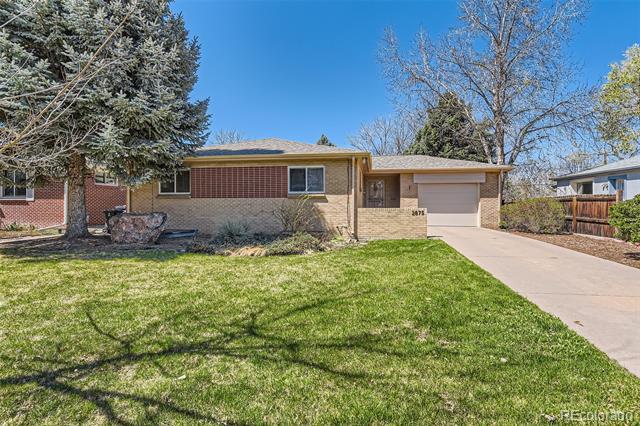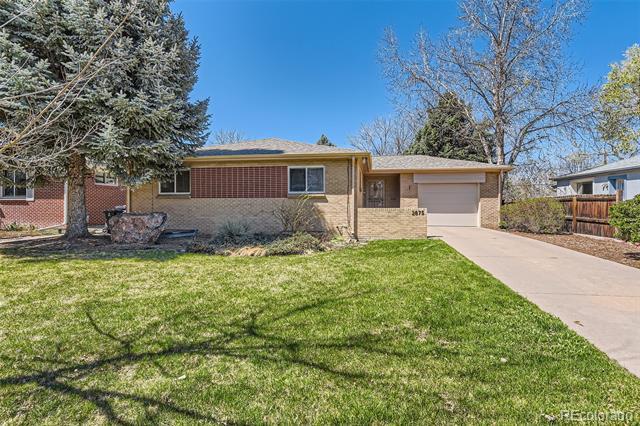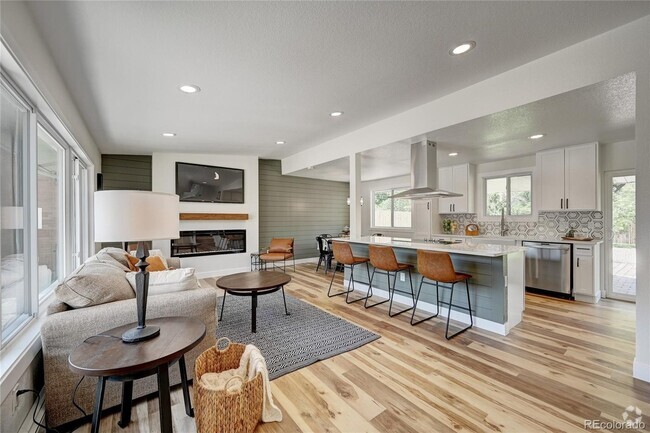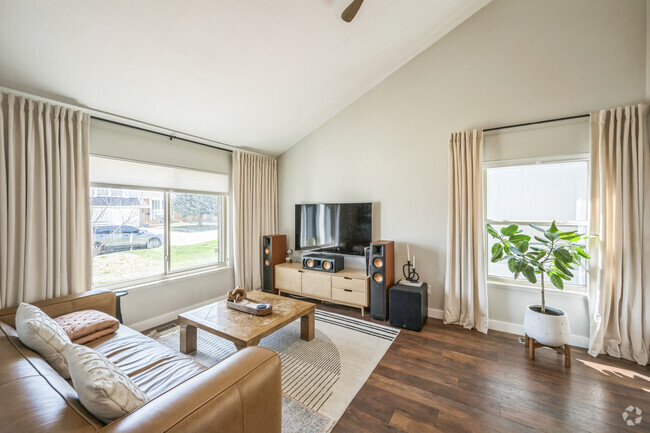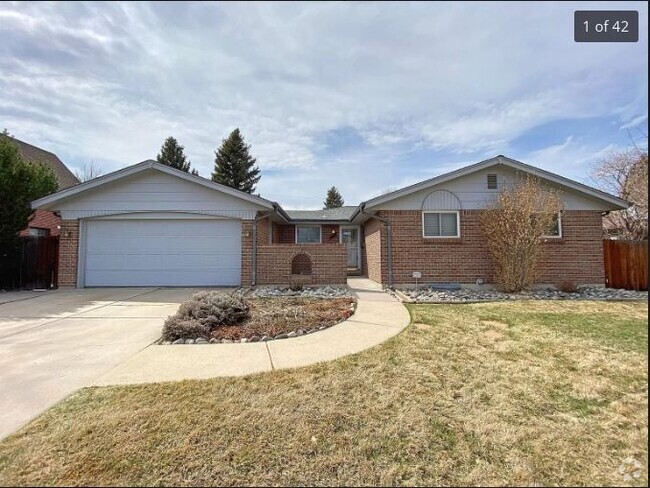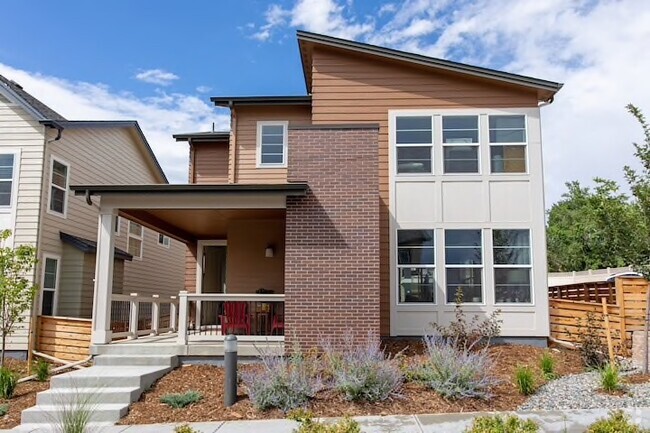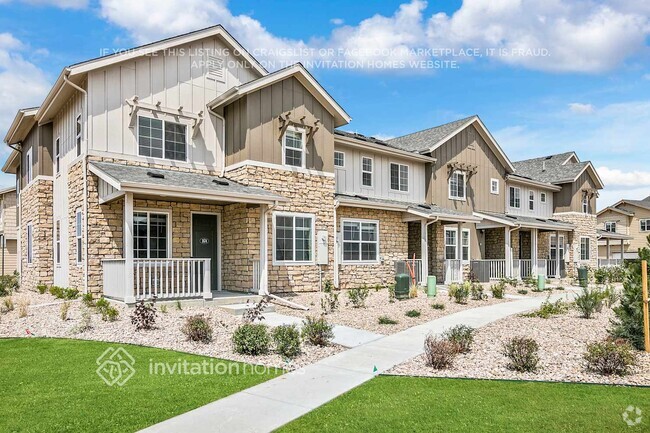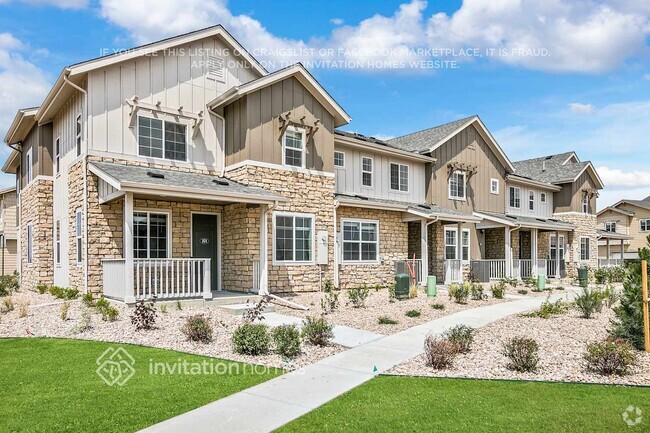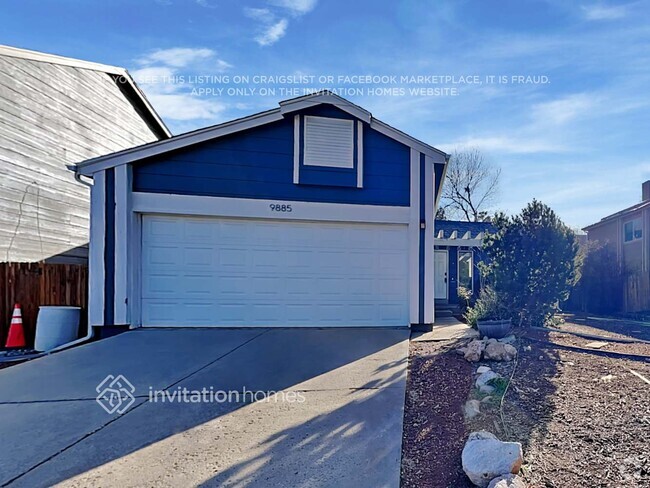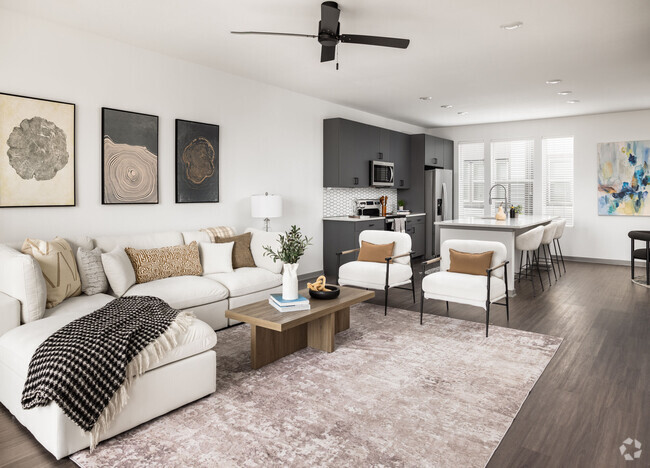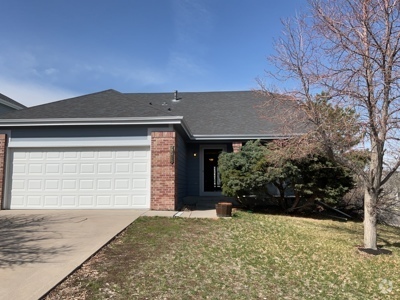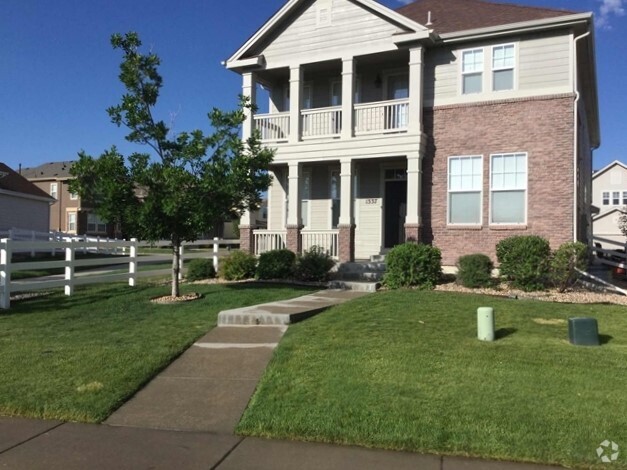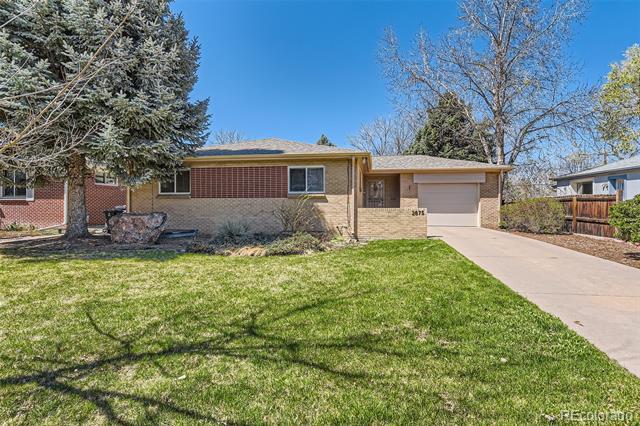2875 S Gilpin St
Denver, CO 80210
-
Bedrooms
4
-
Bathrooms
2.25
-
Square Feet
2,214 sq ft
-
Available
Available Apr 21
Highlights
- Open Floorplan
- Midcentury Modern Architecture
- Wood Flooring
- Great Room
- Stone Countertops
- Private Yard

About This Home
Charming Mid-Century Denver Bungalow in University Park – Zoned to Award-Winning Slavens K-8 School. Located in the heart of the sought-after University Park neighborhood and zoned to the highly acclaimed Slavens K-8 School this home checks all the boxes for comfort and convenience. The home features 4 bedrooms and 3 bathrooms, including three bedrooms on the main level—with a private primary suit—plus a fourth bedroom with egress window in the finished basement, perfect for guests or a home office. You'll love the rich wood floors, open living and dining areas, and the abundance of great storage throughout. Outdoors, enjoy a fully fenced private backyard complete with a sprinkler system in both the front and back—ideal for relaxing, entertaining, or play. The attached 1-car garage offers everyday convenience, and complements the home's inviting curb appeal. Set in a truly unbeatable location, you're just blocks from the lively University of Denver (DU) area, with its fantastic selection of restaurants, coffee shops, and cultural attractions. Outdoor lovers will appreciate easy access to Harvard Gulch Park, nearby neighborhood trails, and tree-lined streets perfect for evening strolls. Available May 1st with a 11 Month Lease. Don't miss your chance to lease this charming and spacious home in one of Denver’s most desirable communities! Denver Rental License: 2025-BFN-0007227 Single Family Residence MLS# 1582764
2875 S Gilpin St is a house located in Denver County and the 80210 ZIP Code. This area is served by the Denver County 1 attendance zone.
Home Details
Home Type
Year Built
Bedrooms and Bathrooms
Finished Basement
Flooring
Home Design
Interior Spaces
Kitchen
Laundry
Listing and Financial Details
Location
Lot Details
Outdoor Features
Parking
Schools
Utilities
Community Details
Overview
Pet Policy
Fees and Policies
Contact
- Listed by Ryan Sondrup | NeXstep Real Estate Group
- Phone Number
- Contact
-
Source
 REcolorado®
REcolorado®
- Dishwasher
- Disposal
- Hardwood Floors
- Carpet
- Basement
Established in the mid-1800s as a mining town during the Gold Rush, Denver embraces its Western heritage along with a forward-thinking mindset. Larimer Square is a testament to Denver’s balance of old and new, boasting rows of creative restaurants, independent shops, and vibrant nightlife spots in Victorian-era buildings downtown.
Located in the foothills of the Rocky Mountains, Denver is renowned for its great outdoor adventures. Residents enjoy more than 5,000 acres of parks, trails, golf courses, and playgrounds as well as convenience to Red Rocks Park and Cherry Creek State Park. Denver is proximate to world-class skiing and snowboarding opportunities just outside the city too. City center skyrises provide incredible views of the mountains to the west, while spacious suburbs with single-family rentals make for the perfect place to set down roots.
Learn more about living in Denver| Colleges & Universities | Distance | ||
|---|---|---|---|
| Colleges & Universities | Distance | ||
| Drive: | 3 min | 1.4 mi | |
| Drive: | 12 min | 6.1 mi | |
| Drive: | 11 min | 6.5 mi | |
| Drive: | 14 min | 7.2 mi |
 The GreatSchools Rating helps parents compare schools within a state based on a variety of school quality indicators and provides a helpful picture of how effectively each school serves all of its students. Ratings are on a scale of 1 (below average) to 10 (above average) and can include test scores, college readiness, academic progress, advanced courses, equity, discipline and attendance data. We also advise parents to visit schools, consider other information on school performance and programs, and consider family needs as part of the school selection process.
The GreatSchools Rating helps parents compare schools within a state based on a variety of school quality indicators and provides a helpful picture of how effectively each school serves all of its students. Ratings are on a scale of 1 (below average) to 10 (above average) and can include test scores, college readiness, academic progress, advanced courses, equity, discipline and attendance data. We also advise parents to visit schools, consider other information on school performance and programs, and consider family needs as part of the school selection process.
View GreatSchools Rating Methodology
Transportation options available in Denver include Evans, located 2.3 miles from 2875 S Gilpin St. 2875 S Gilpin St is near Denver International, located 30.3 miles or 40 minutes away.
| Transit / Subway | Distance | ||
|---|---|---|---|
| Transit / Subway | Distance | ||
|
|
Drive: | 5 min | 2.3 mi |
|
|
Drive: | 6 min | 2.5 mi |
|
|
Drive: | 6 min | 2.5 mi |
|
|
Drive: | 7 min | 2.7 mi |
|
|
Drive: | 7 min | 2.7 mi |
| Commuter Rail | Distance | ||
|---|---|---|---|
| Commuter Rail | Distance | ||
|
|
Drive: | 15 min | 7.8 mi |
|
|
Drive: | 15 min | 8.0 mi |
| Drive: | 19 min | 8.5 mi | |
| Drive: | 26 min | 9.9 mi | |
| Drive: | 18 min | 9.9 mi |
| Airports | Distance | ||
|---|---|---|---|
| Airports | Distance | ||
|
Denver International
|
Drive: | 40 min | 30.3 mi |
Time and distance from 2875 S Gilpin St.
| Shopping Centers | Distance | ||
|---|---|---|---|
| Shopping Centers | Distance | ||
| Walk: | 16 min | 0.9 mi | |
| Drive: | 3 min | 1.2 mi | |
| Drive: | 4 min | 1.4 mi |
| Parks and Recreation | Distance | ||
|---|---|---|---|
| Parks and Recreation | Distance | ||
|
Chamberlin & Mt. Evans Observatories
|
Drive: | 4 min | 1.5 mi |
|
Washington Park
|
Drive: | 8 min | 2.8 mi |
|
Bear Creek Park
|
Drive: | 11 min | 5.0 mi |
|
DeKoevend Park
|
Drive: | 11 min | 5.3 mi |
|
Littleton Historical Museum
|
Drive: | 13 min | 6.7 mi |
| Hospitals | Distance | ||
|---|---|---|---|
| Hospitals | Distance | ||
| Walk: | 13 min | 0.7 mi | |
| Drive: | 4 min | 1.7 mi | |
| Drive: | 9 min | 4.7 mi |
| Military Bases | Distance | ||
|---|---|---|---|
| Military Bases | Distance | ||
| Drive: | 44 min | 18.7 mi | |
| Drive: | 74 min | 59.5 mi | |
| Drive: | 84 min | 69.2 mi |
You May Also Like
Applicant has the right to provide the property manager or owner with a Portable Tenant Screening Report (PTSR) that is not more than 30 days old, as defined in § 38-12-902(2.5), Colorado Revised Statutes; and 2) if Applicant provides the property manager or owner with a PTSR, the property manager or owner is prohibited from: a) charging Applicant a rental application fee; or b) charging Applicant a fee for the property manager or owner to access or use the PTSR.
Similar Rentals Nearby
What Are Walk Score®, Transit Score®, and Bike Score® Ratings?
Walk Score® measures the walkability of any address. Transit Score® measures access to public transit. Bike Score® measures the bikeability of any address.
What is a Sound Score Rating?
A Sound Score Rating aggregates noise caused by vehicle traffic, airplane traffic and local sources
