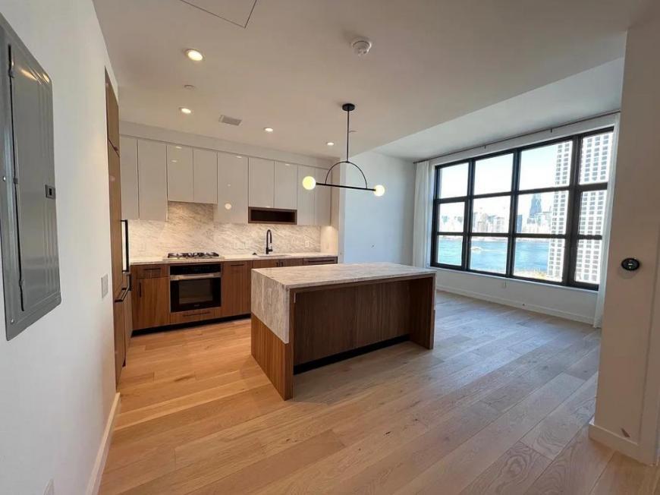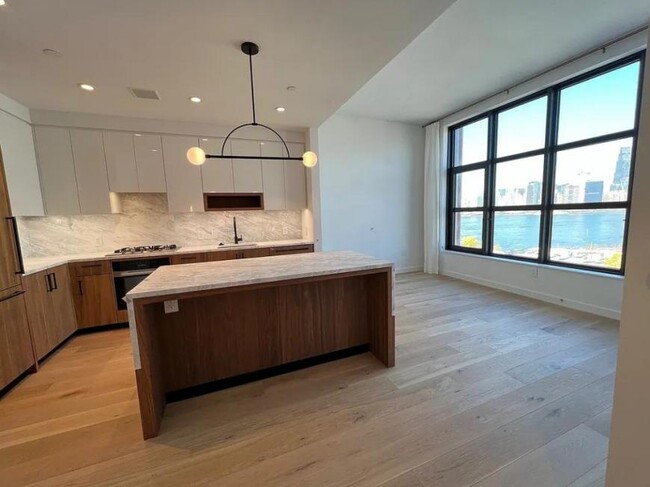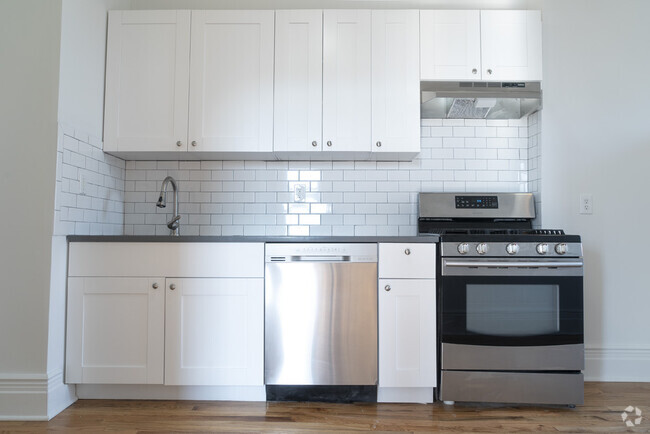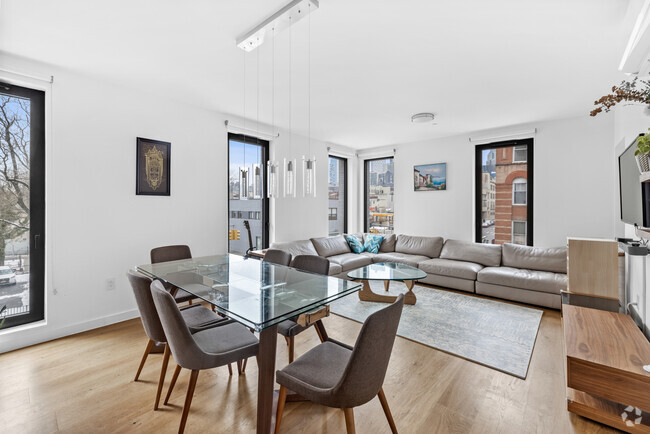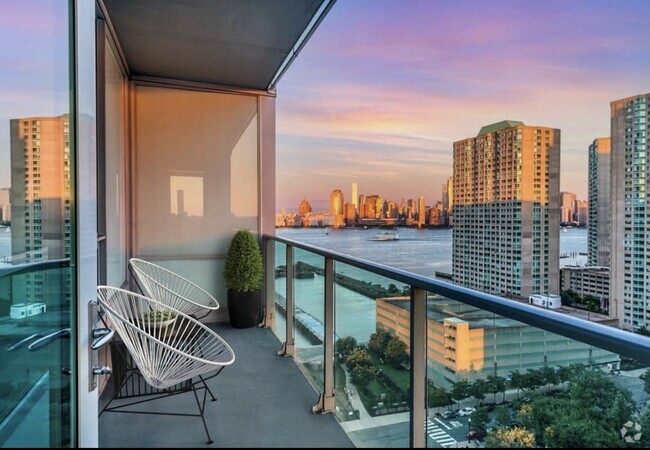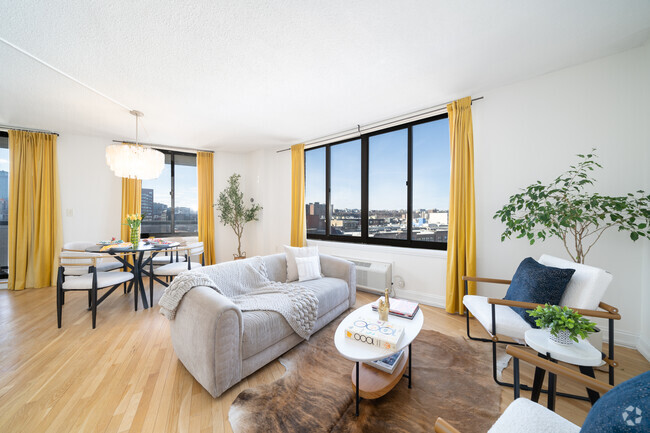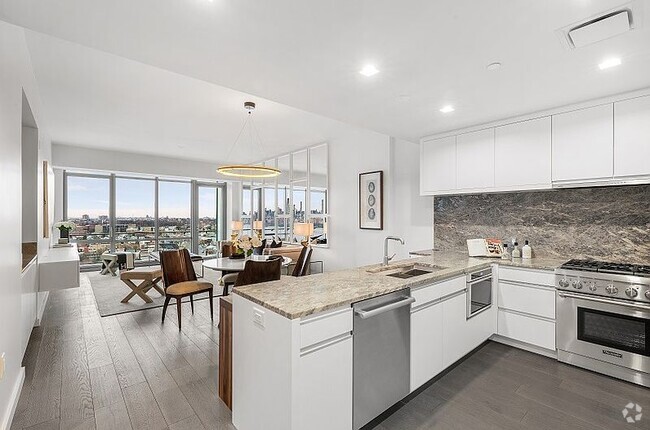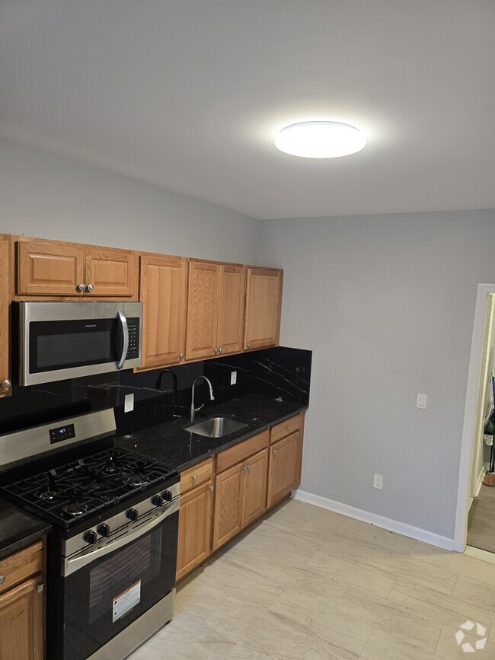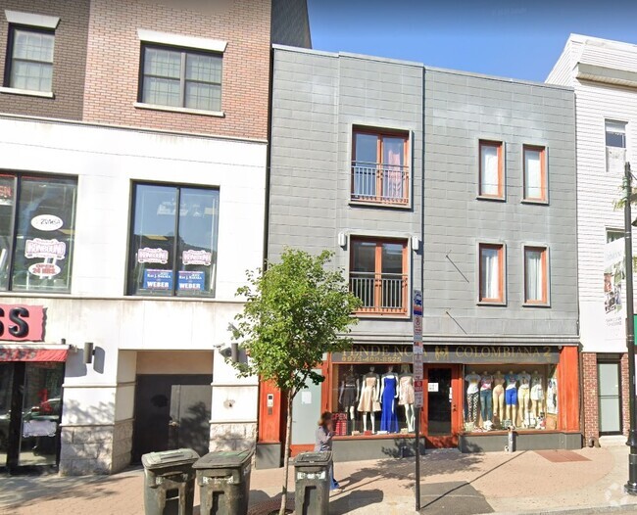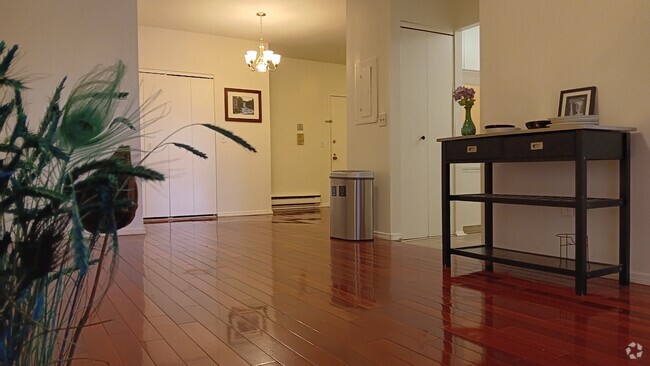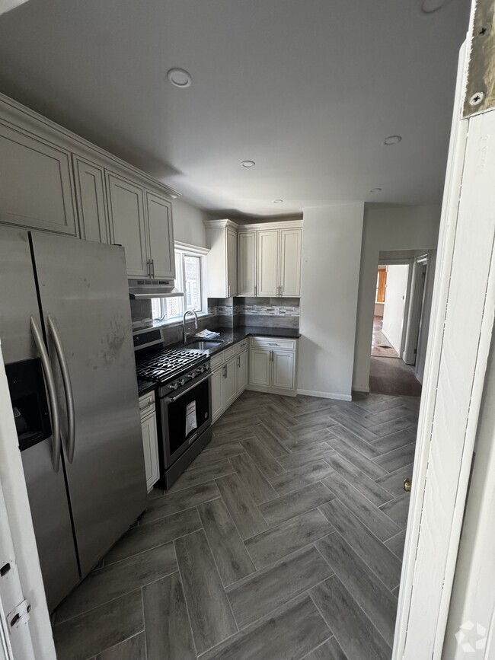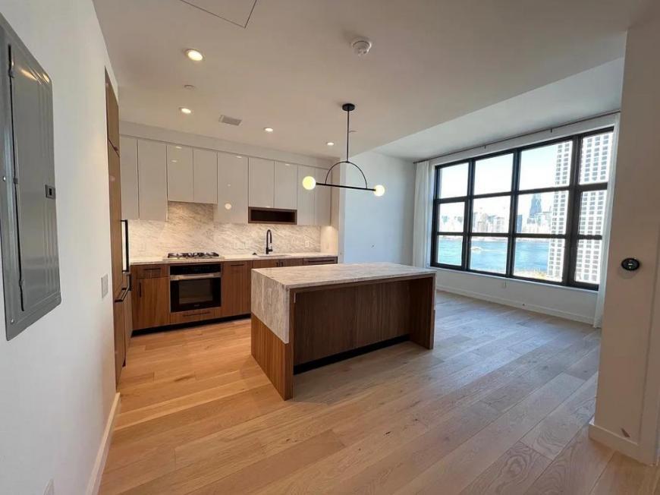29 Huron St Unit 9KE
Brooklyn, NY 11222
-
Bedrooms
2
-
Bathrooms
1
-
Square Feet
--
-
Available
Available Now

About This Home
APS89048458 - FLEX 2 This meticulously designed apartment showcases the finest in modern architecture and design. The open-concept layout is paired with large windows that let in abundant natural light, making the space feel expansive and inviting. Thoughtful, modern details can be found throughout, including chic cabinetry, sleek surfaces, and premium fixtures. The kitchen and living areas flow effortlessly together, creating a perfect setting for both daily living and entertaining guests. This apartment offers a contemporary lifestyle, balancing comfort with cutting-edge design.
29 Huron St is a condo located in Kings County and the 11222 ZIP Code.

The Huron
Stepping off the ferry in Greenpoint (having just boarded eight minutes ago in Midtown Manhattan), the energy shift is palpable. Sure, Greenpoint’s building boom is visible from the docks of Manhattan, but grasping the sheer scale of it requires seeing it up close. Like Midtown, there’s a great deal of activity, but where East 34th Street has suits, scrubs and wailing sirens, the Greenpoint shoreline has construction vests, jack hammers and the occasional high-pitched beep of bulldozers in retreat. The smell of sawdust mingles with the salty river air, and just under the hum of construction is a soundtrack that’s, perhaps, more familiar to native Greenpointers: waves lapping against rocks, children running through the waterfront playground, music coming from bikers’ speakers. All together, it’s the ballad of a neighborhood in transition. This picture of present-day Greenpoint isn’t necessarily surprising. In 2003, a change in zoning meant that the East River waterfront in north Brooklyn could now welcome high-density housing. Real estate development in Williamsburg took off, and while that neighborhood underwent major changes, the Greenpoint area hid in the shadows. The laid-back, artsy community maintained its low profile for a time, only welcoming a few boutique condos at the start. But once the Williamsburg shoreline filled in, developers set their sights on Greenpoint — mainly for building high-rise rentals. Seeing a hole in the market, Quadrum Global purchased 65,000 square feet of waterfront land and developed The Huron, a luxury condominium that opened in February 2024, alongside the world-renowned Morris Adjmi Architects (MA). The delicate art of “standing out by fitting in” is central to MA’s work. As such, the multidisciplinary firm is known for being historically sensitive, and their work on The Huron is no different. Beginning in the 1830s, Greenpoint was an industrial area filled with manufacturing warehouses and shipyards. Using this legacy as reference, MA fashioned the facade from red brick, bronze-toned metal and large gridded windows (typical of a warehouse) and designed the building to have two, 13-story towers raised from a connected podium (from afar, reminiscent of a ship with two smokestacks). Creating two towers had practical benefits, as well: a larger number of coveted corner units, better natural light, clearer river views and more intimacy on each floor. When it comes to amenities, The Huron undoubtedly ranks among Brooklyn’s top condos. Each common space, even the design-forward gym, feels lofty and luxurious without teetering into stuffy or extravagant territory. “Most of our amenities are positioned toward the front [west], so they get that waterfront view,” says Lance Watson-Taffe, a real estate salesperson with Serhant, the building’s exclusive brokerage. “So many buildings have dark and depressing basement spaces. There’s none of that here. Everything is above ground and cheerful.” Part of that feeling comes from the grand, floor-to-ceiling windows that welcome a flood of daylight. Otherwise, it can be attributed to the impeccable design. Herringbone floors cover the residents’ lounge and dining room, which are separated by a hand-textured, double-sided fireplace. In the lounge, a bronze-wrapped wet bar is ideal for entertaining, as is the dining room’s stately 12-person table. “All of the art was commissioned from local Brooklyn- or New York City-based artists. That was a big thing for the developer and architect,” Watson-Taffe says. The first floor also includes a sleek coworking space with private video-call pods, a fitness center, movement studio, locker rooms, sauna and an impressive 50-foot, saltwater pool that overlooks the river. On the second floor, there’s an arcade for teens and a whimsical children’s room with toys from the popular kids' company KiwiCo. Included in The Huron’s 30,000 square feet of amenities are three outdoor spaces with spectacular design plans, all slated to open by the end of 2024. First, there’s the 8,000 square foot playground perched on the second floor between each tower. “Parents and nannies feel good about not having to leave the building to take the kids to the park. It’s very safeguarded,” Watson-Taffe says. When complete, it will feature a treehouse theme and lush landscaping to keep littles away from the terrace edge. There are also two roof decks on the way. On the west waterfront tower, residents will be able to grill, dine and relax with family and friends. The east tower will be less about socializing and more about passive recreation; think: picnics on the turfed lawn, movie nights using a projector and chaise lounges for tanning, reading or snoozing. The studio to three-bedroom residences are equally beautiful. To be expected, they’re outfitted with top-of-the line features like Miele appliances, smart thermostats and an in-unit washer/dryer. The finishes — a mix of wide-plank engineered oak floors, dual-toned walnut and white lacquer cabinets and Dolit marble countertops — are both elegant and modern, but it’s the homes’ loftiness that really wows. Gridded windows run from the floor to the tall ceilings, reaching between nine and 11.3 feet in standard units and up to 14.6 feet in the eight penthouses. Primary bathrooms have a moody design with dark stone and matte black hardware, while secondary bathrooms are brighter with silver penny round floors and white ceramic tile. Outdoor space is a major perk: Over one third of the 171 units have terraces, altogether adding up to 23,000 square feet of private outdoor space. No surprise, sales have moved quickly. “There’s a scarcity of product between the Williamsburg and Greenpoint corridor, so we’ve been really successful,” Watson-Taffe says. “Buyers are eager. We’re already over 70 percent sold out and sales only launched in November [2023].” Studios are priced between $750,000 and $900,000, while one-bedrooms range from $1 million to $1.3 million. Prices for two-bedroom units jump to $1.4 million and stretch to $2.3 million. A three-bedroom condo runs from $2.7 million to $3.4 million. Buyers appreciate the top-notch amenities and lofty apartments, but they’ve also embraced the neighborhood. Greenpoint is considered one of the hippest neighborhoods in Brooklyn, praised for its burgeoning food and gallery scenes. A few standout eateries: There’s Achilles Heel, a small but beloved tavern less than two blocks away, Madre, with its international menu and quirky setting, and Naked Dog, for casual Italian fare and live music. Both Franklin Street and Manhattan Avenue offer dozens of highly rated alternatives. To peruse art, residents can head to Faurschou New York or The Greenpoint Gallery. Right outside the building, Greenpoint Public Park has a playground and splash pad, and just past it is the ferry entrance, with routes to Manhattan, Queens and other Brooklyn neighborhoods. Besides the ferry, public transit is limited: Only the G runs through Greenpoint and the nearest stop is six blocks away from The Huron. A few bus routes are available closer to the building. Residents with cars may be able to purchase a deeded parking space in The Huron’s garage, but spots are very limited and cost an additional $100,000.
Learn more about The HuronContact
- Phone Number
- Contact
With rows of historic and colorful buildings lining wide sidewalks and jaunty awnings adorning locally-owned shops and cafes, there's good reason many new residents seek out Greenpoint. This trendy neighborhood is located in northern Brooklyn, and it really does have something for everyone: it is filled with artists, it is the go-to place for the finest restaurants and bars around, and it has some of the best public schools in New York. The neighborhood is so photogenic it was even used as the setting for HBO's hit series, Girls. It provides terrific parks, such as McCarren Park, which is home to the Greenpoint McCarren Park Greenmarket -- a year-round farmer's market. Msgr. McGolrick Park is home to a historic pavilion, a playground, picnic areas, and several monuments.
Go walking along Manhattan Avenue, Greenpoint's busy shopping district, and you'll discover why so many are moving to this once-hidden location.
Learn more about living in Greenpoint| Colleges & Universities | Distance | ||
|---|---|---|---|
| Colleges & Universities | Distance | ||
| Drive: | 8 min | 3.3 mi | |
| Drive: | 8 min | 3.3 mi | |
| Drive: | 10 min | 3.7 mi | |
| Drive: | 10 min | 3.7 mi |
Transportation options available in Brooklyn include Greenpoint Avenue, located 0.4 mile from 29 Huron St Unit 9KE. 29 Huron St Unit 9KE is near Laguardia, located 6.7 miles or 16 minutes away, and Newark Liberty International, located 17.6 miles or 28 minutes away.
| Transit / Subway | Distance | ||
|---|---|---|---|
| Transit / Subway | Distance | ||
|
|
Walk: | 8 min | 0.4 mi |
|
|
Walk: | 18 min | 0.9 mi |
|
|
Drive: | 4 min | 1.3 mi |
|
|
Drive: | 4 min | 1.3 mi |
|
|
Drive: | 4 min | 1.4 mi |
| Commuter Rail | Distance | ||
|---|---|---|---|
| Commuter Rail | Distance | ||
|
|
Drive: | 4 min | 1.4 mi |
|
|
Drive: | 5 min | 1.6 mi |
|
|
Drive: | 10 min | 3.6 mi |
|
|
Drive: | 10 min | 3.9 mi |
|
|
Drive: | 12 min | 4.3 mi |
| Airports | Distance | ||
|---|---|---|---|
| Airports | Distance | ||
|
Laguardia
|
Drive: | 16 min | 6.7 mi |
|
Newark Liberty International
|
Drive: | 28 min | 17.6 mi |
Time and distance from 29 Huron St Unit 9KE.
| Shopping Centers | Distance | ||
|---|---|---|---|
| Shopping Centers | Distance | ||
| Drive: | 5 min | 1.8 mi | |
| Drive: | 10 min | 3.9 mi | |
| Drive: | 10 min | 4.0 mi |
| Parks and Recreation | Distance | ||
|---|---|---|---|
| Parks and Recreation | Distance | ||
|
McCarren Park
|
Drive: | 4 min | 1.4 mi |
|
East River State Park
|
Drive: | 5 min | 1.5 mi |
|
Gantry Plaza State Park
|
Drive: | 5 min | 1.5 mi |
|
Bellevue South Park
|
Drive: | 10 min | 3.7 mi |
|
Asser Levy Playground
|
Drive: | 10 min | 3.9 mi |
| Hospitals | Distance | ||
|---|---|---|---|
| Hospitals | Distance | ||
| Drive: | 9 min | 3.4 mi | |
| Drive: | 10 min | 3.7 mi | |
| Drive: | 12 min | 4.2 mi |
| Military Bases | Distance | ||
|---|---|---|---|
| Military Bases | Distance | ||
| Drive: | 20 min | 7.6 mi | |
| Drive: | 29 min | 13.8 mi |
You May Also Like
Similar Rentals Nearby
What Are Walk Score®, Transit Score®, and Bike Score® Ratings?
Walk Score® measures the walkability of any address. Transit Score® measures access to public transit. Bike Score® measures the bikeability of any address.
What is a Sound Score Rating?
A Sound Score Rating aggregates noise caused by vehicle traffic, airplane traffic and local sources
