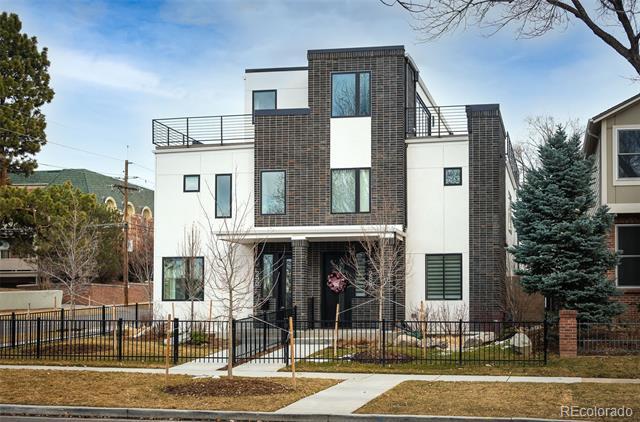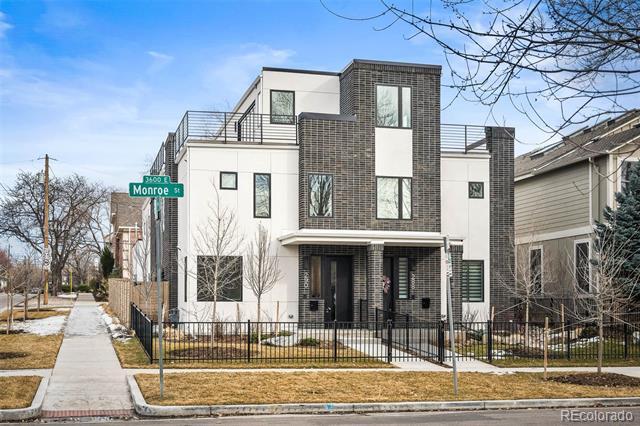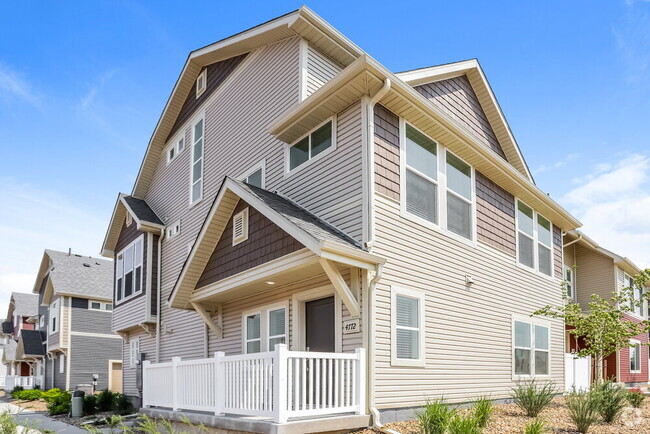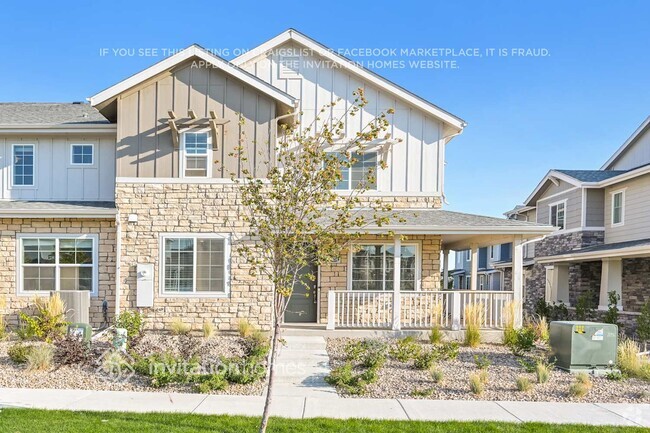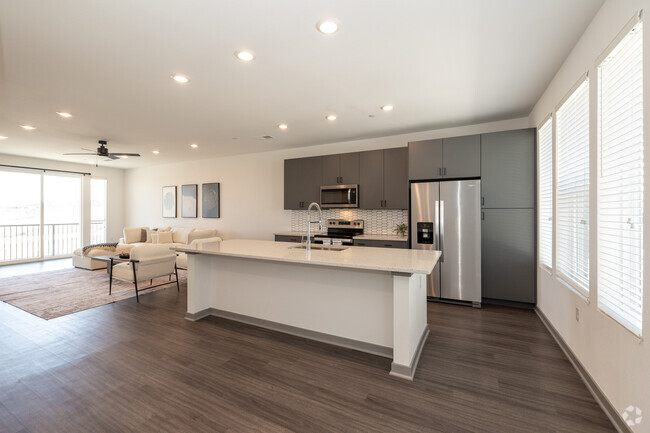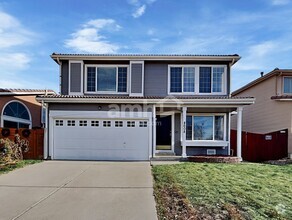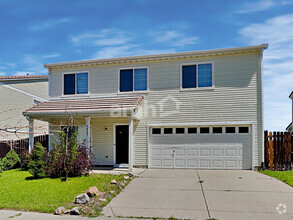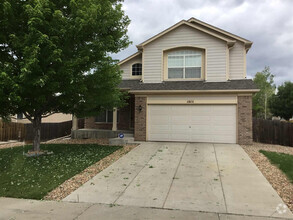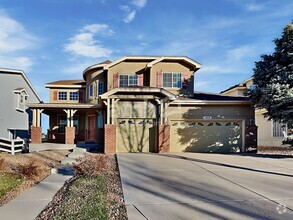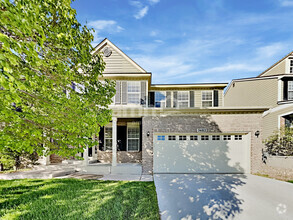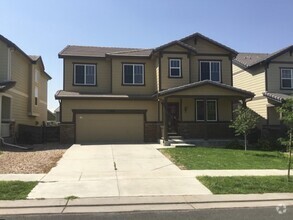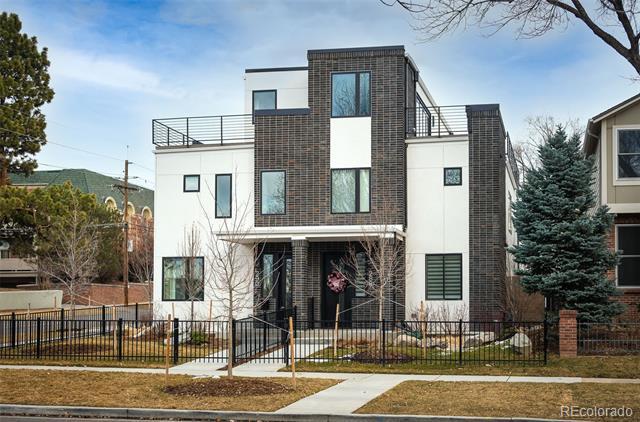
-
Monthly Rent
$8,450
-
Bedrooms
4 bd
-
Bathrooms
3.5 ba
-
Square Feet
3,635 sq ft
Details

About This Property
Striking NEW 4-bedroom contemporary townhome located in the heart of Cherry Creek. Designed with impeccable attention to detail, this home features high-end finishes, an open-concept layout, a private fenced backyard, a rooftop deck, and a 2-car detached garage. Additional recent upgrades include blinds in the kitchen and bedrooms, smart system with enhanced security features and entertainment, new landscaping (not pictured), dimmable light switches, and a new light fixture in the primary bedroom. The gourmet kitchen showcases premium Thermador appliances, a spacious island with a breakfast bar, quartz countertops, a gas range, a walk-in pantry, and an eat-in dining area. The kitchen opens to the bright and airy great room, complete with a cozy gas fireplace, with access to the low-maintenance backyard. A stylish glass-enclosed office/den with large windows and a powder room complete the main floor. On the second level, find the luxurious primary suite with a walk-in closet, and spa-like 5-piece primary bathroom features a freestanding soaking tub, double vanities, and elegant walk-in shower. There are two guest bedrooms connected by a Jack-and-Jill bathroom with a dual vanity, and a convenient laundry room on this level. The third floor offers a versatile loft space with accordion glass doors that open to an expansive rooftop deck, providing breathtaking views of Cherry Creek North and the mountains. The finished basement adds even more living space, including a large recreation room, a fourth bedroom, and a full en-suite bathroom. This home is ideally located, offering a perfect balance of quiet residential living and incredible proximity to Cherry Creek’s vibrant amenities. Enjoy nearby restaurants, coffee shops, boutiques, fitness studios, Whole Foods, and more. Located close to Wash Park, downtown Denver, and the Cherry Creek bike/walking path. Residential Rental License #2024-BFN-0016726 Available early January. Sorry, no pets permitted. Single Family Residence MLS# 9641693
290 Monroe St is a house located in Denver County and the 80206 ZIP Code. This area is served by the Denver County 1 attendance zone.
Discover Homeownership
Renting vs. Buying
-
Housing Cost Per Month: $8,450
-
Rent for 30 YearsRenting doesn't build equity Future EquityRenting isn't tax deductible Mortgage Interest Tax Deduction$0 Net Return
-
Buy Over 30 Years$3.37M - $6M Future Equity$996K Mortgage Interest Tax Deduction$328K - $2.96M Gain Net Return
-
Contact
House Features
Dishwasher
Hardwood Floors
Disposal
Basement
- Dishwasher
- Disposal
- Hardwood Floors
- Carpet
- Basement
Fees and Policies
 This Property
This Property
 Available Property
Available Property
- Dishwasher
- Disposal
- Hardwood Floors
- Carpet
- Basement
Located just three miles southeast of Downtown Denver, Cherry Creek offers residents the family-friendly atmosphere of a suburb along with the easy access to metropolitan delights associated with a major city. Cherry Creek contains top-notch public schools as well as high-end shops at Cherry Creek Shopping Center, fine restaurants, art galleries, and low-key bars.
Recreational opportunities abound at Pulaski Park, Gates Tennis Center, Cherry Creek State Park, and the Denver Country Club. Numerous upscale apartments, condos, townhomes, and houses are available throughout Cherry Creek, presenting renters with plenty of options to choose from.
Learn more about living in Cherry Creek| Colleges & Universities | Distance | ||
|---|---|---|---|
| Colleges & Universities | Distance | ||
| Drive: | 11 min | 4.5 mi | |
| Drive: | 11 min | 4.5 mi | |
| Drive: | 10 min | 4.7 mi | |
| Drive: | 11 min | 4.9 mi |
Transportation options available in Denver include Colorado, located 3.3 miles from 290 Monroe St. 290 Monroe St is near Denver International, located 23.8 miles or 35 minutes away.
| Transit / Subway | Distance | ||
|---|---|---|---|
| Transit / Subway | Distance | ||
|
|
Drive: | 8 min | 3.3 mi |
|
|
Drive: | 9 min | 3.4 mi |
|
|
Drive: | 10 min | 3.9 mi |
|
|
Drive: | 9 min | 4.1 mi |
|
|
Drive: | 10 min | 4.3 mi |
| Commuter Rail | Distance | ||
|---|---|---|---|
| Commuter Rail | Distance | ||
| Drive: | 10 min | 4.2 mi | |
|
|
Drive: | 12 min | 4.8 mi |
|
|
Drive: | 12 min | 4.9 mi |
| Drive: | 13 min | 4.9 mi | |
| Drive: | 18 min | 5.5 mi |
| Airports | Distance | ||
|---|---|---|---|
| Airports | Distance | ||
|
Denver International
|
Drive: | 35 min | 23.8 mi |
Time and distance from 290 Monroe St.
| Shopping Centers | Distance | ||
|---|---|---|---|
| Shopping Centers | Distance | ||
| Walk: | 10 min | 0.5 mi | |
| Walk: | 11 min | 0.6 mi | |
| Walk: | 12 min | 0.7 mi |
| Parks and Recreation | Distance | ||
|---|---|---|---|
| Parks and Recreation | Distance | ||
|
Denver Botanic Gardens at York St.
|
Drive: | 5 min | 1.8 mi |
|
Denver Museum of Nature & Science
|
Drive: | 5 min | 2.3 mi |
|
City Park of Denver
|
Drive: | 8 min | 2.7 mi |
|
Denver Zoo
|
Drive: | 9 min | 2.8 mi |
|
Washington Park
|
Drive: | 7 min | 2.9 mi |
| Hospitals | Distance | ||
|---|---|---|---|
| Hospitals | Distance | ||
| Drive: | 3 min | 1.3 mi | |
| Drive: | 4 min | 1.7 mi | |
| Drive: | 7 min | 2.9 mi |
| Military Bases | Distance | ||
|---|---|---|---|
| Military Bases | Distance | ||
| Drive: | 40 min | 14.3 mi | |
| Drive: | 77 min | 61.6 mi | |
| Drive: | 86 min | 71.2 mi |
You May Also Like
Applicant has the right to provide the property manager or owner with a Portable Tenant Screening Report (PTSR) that is not more than 30 days old, as defined in § 38-12-902(2.5), Colorado Revised Statutes; and 2) if Applicant provides the property manager or owner with a PTSR, the property manager or owner is prohibited from: a) charging Applicant a rental application fee; or b) charging Applicant a fee for the property manager or owner to access or use the PTSR.
Similar Rentals Nearby
-
-
-
-
Single-Family Homes 1 Month Free
Pets Allowed Fitness Center Pool In Unit Washer & Dryer Maintenance on site
-
$2,7604 Beds, 2.5 Baths, 1,649 sq ftHouse for Rent
-
$2,8904 Beds, 2.5 Baths, 1,924 sq ftHouse for Rent
-
$3,0504 Beds, 2.5 Baths, 2,159 sq ftHouse for Rent
-
$3,2804 Beds, 2.5 Baths, 2,485 sq ftHouse for Rent
-
$3,4056 Beds, 3.5 Baths, 3,353 sq ftHouse for Rent
-
$3,1254 Beds, 2.5 Baths, 2,736 sq ftHouse for Rent
What Are Walk Score®, Transit Score®, and Bike Score® Ratings?
Walk Score® measures the walkability of any address. Transit Score® measures access to public transit. Bike Score® measures the bikeability of any address.
What is a Sound Score Rating?
A Sound Score Rating aggregates noise caused by vehicle traffic, airplane traffic and local sources
