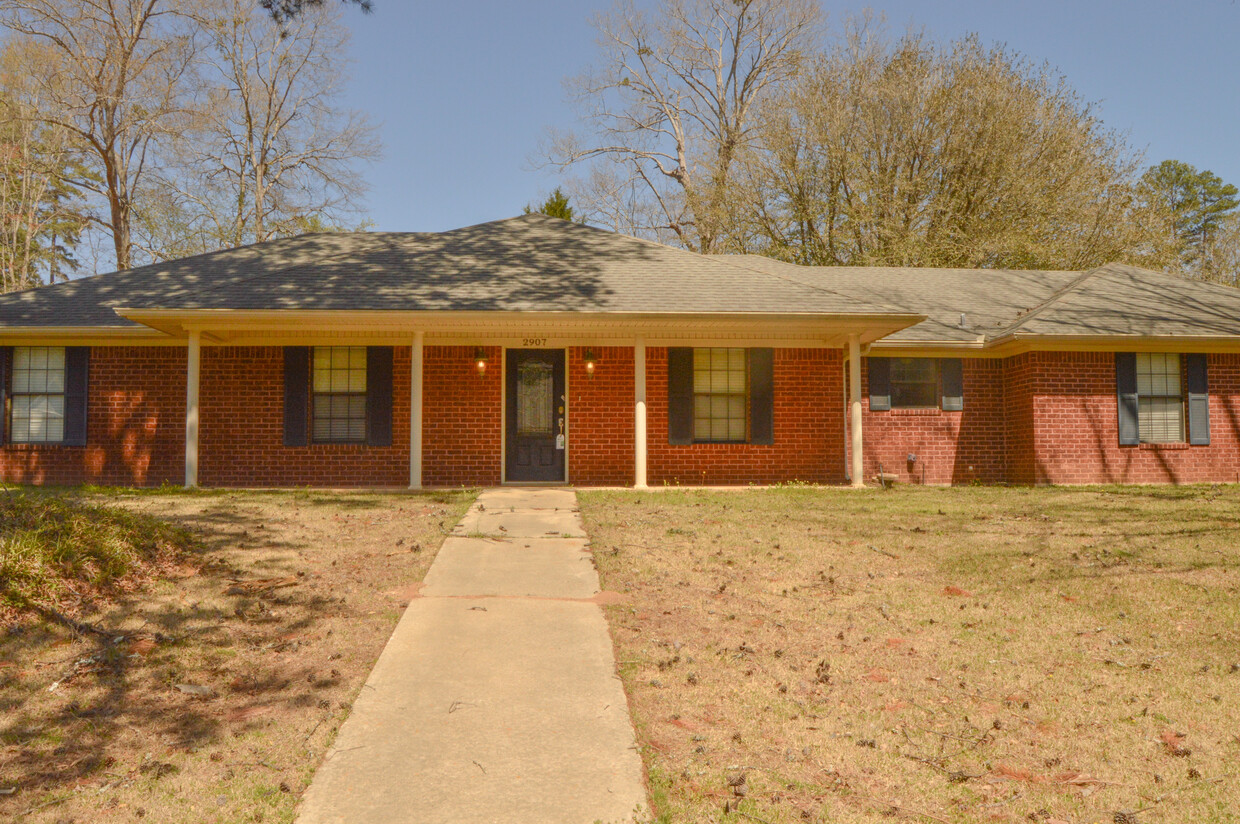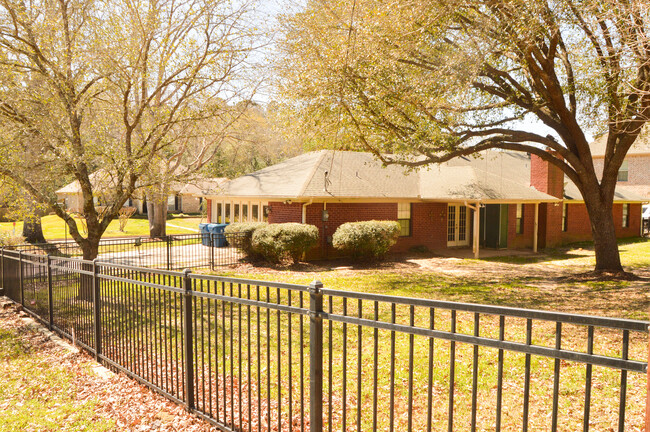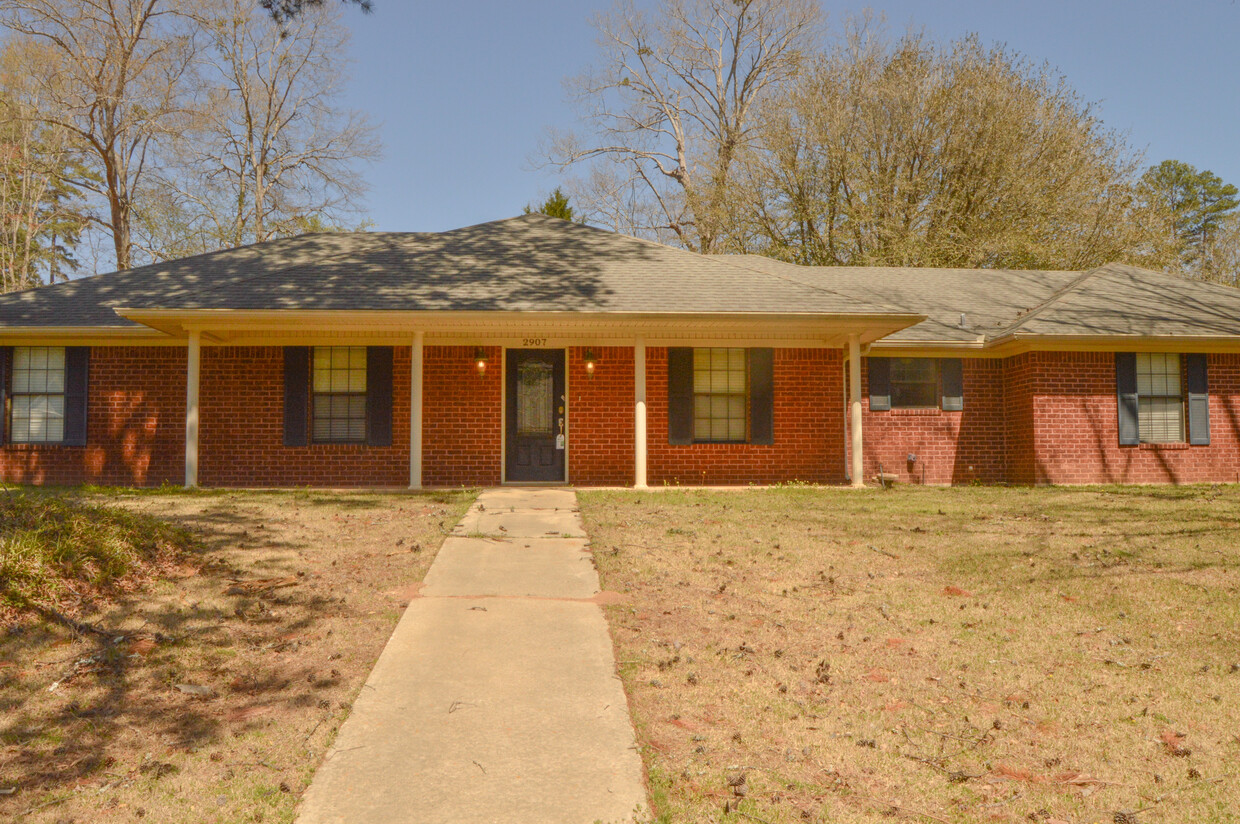2907 Houston St
Kilgore, TX 75662
-
Bedrooms
3
-
Bathrooms
2
-
Square Feet
2,473 sq ft
-
Available
Available Now
Highlights
- Walk-In Closets
- Hardwood Floors
- Fireplace
- Security System
- Double Vanities

About This Home
This corner-lot home is located in one of the most exclusive neighborhood in Kilgore, TX. Ranch-style home with three-bedroom and three bath including a bonus room. Walking in at the front door, you will encounter hardwood floors and a dining room located at the front. The large living room has a wood-burning fireplace. The master-bedroom has a walk-in closet and a separate tub and shower. The kitchen has granite countertops and pantry space. There is a laundry just off of the kitchen & breakfast nook. This home features a bonus room with wall-to-wall bookshelves and storage. It has a rod-iron fenced in backyard with privacy and a dead-end street.
2907 Houston St is a house located in Gregg County and the 75662 ZIP Code.
House Features
Washer/Dryer
High Speed Internet Access
Hardwood Floors
Walk-In Closets
Granite Countertops
Tub/Shower
Fireplace
Ceiling Fans
Highlights
- High Speed Internet Access
- Washer/Dryer
- Heating
- Ceiling Fans
- Cable Ready
- Satellite TV
- Security System
- Storage Space
- Double Vanities
- Tub/Shower
- Fireplace
- Surround Sound
- Sprinkler System
Kitchen Features & Appliances
- Granite Countertops
- Pantry
- Kitchen
- Breakfast Nook
Model Details
- Hardwood Floors
- Dining Room
- Walk-In Closets
Fees and Policies
The fees below are based on community-supplied data and may exclude additional fees and utilities.
- Dogs Allowed
-
Fees not specified
-
Weight limit--
-
Pet Limit--
- Parking
-
Street--
Details
Property Information
-
Built in 1991
Contact
- Phone Number
- Contact
| Colleges & Universities | Distance | ||
|---|---|---|---|
| Colleges & Universities | Distance | ||
| Drive: | 4 min | 1.5 mi | |
| Drive: | 19 min | 13.3 mi | |
| Drive: | 38 min | 27.1 mi | |
| Drive: | 40 min | 28.4 mi |
- High Speed Internet Access
- Washer/Dryer
- Heating
- Ceiling Fans
- Cable Ready
- Satellite TV
- Security System
- Storage Space
- Double Vanities
- Tub/Shower
- Fireplace
- Surround Sound
- Sprinkler System
- Granite Countertops
- Pantry
- Kitchen
- Breakfast Nook
- Hardwood Floors
- Dining Room
- Walk-In Closets
2907 Houston St Photos
What Are Walk Score®, Transit Score®, and Bike Score® Ratings?
Walk Score® measures the walkability of any address. Transit Score® measures access to public transit. Bike Score® measures the bikeability of any address.
What is a Sound Score Rating?
A Sound Score Rating aggregates noise caused by vehicle traffic, airplane traffic and local sources





