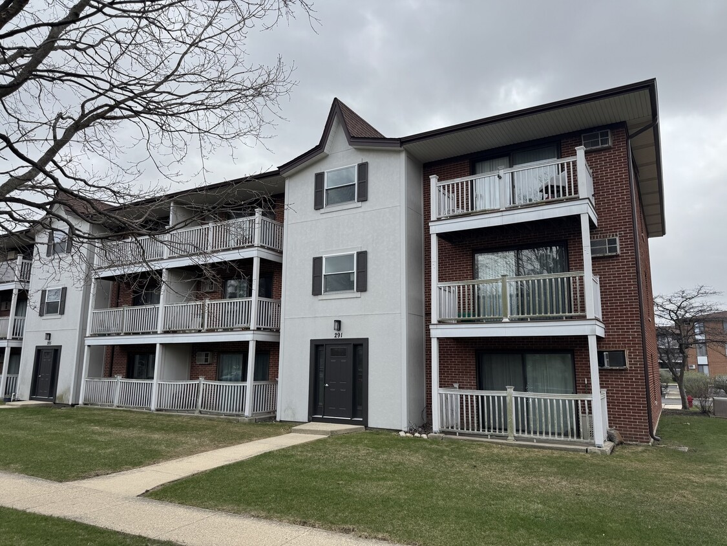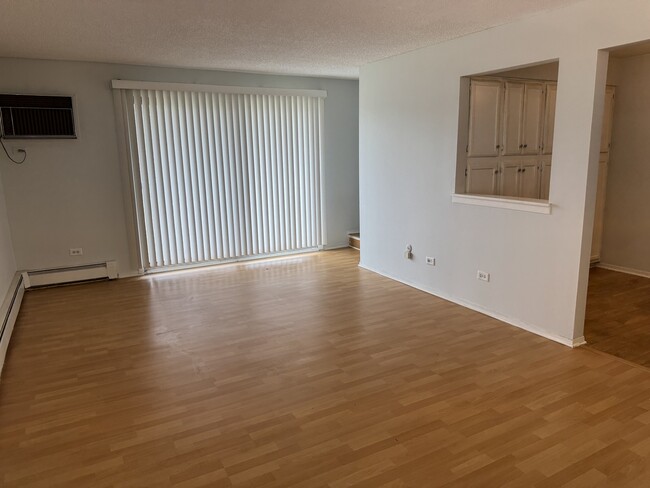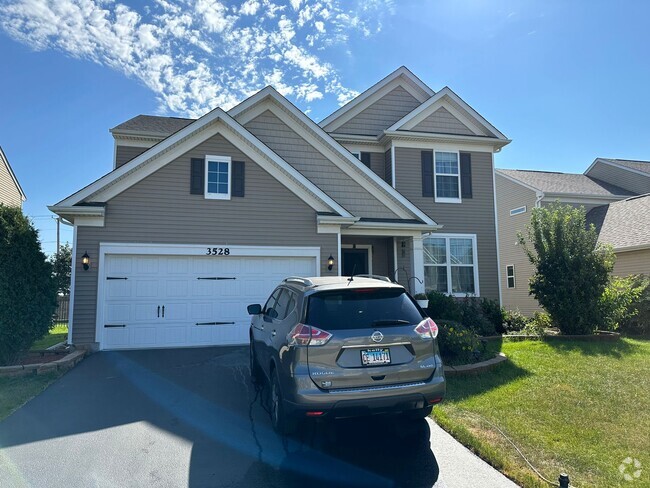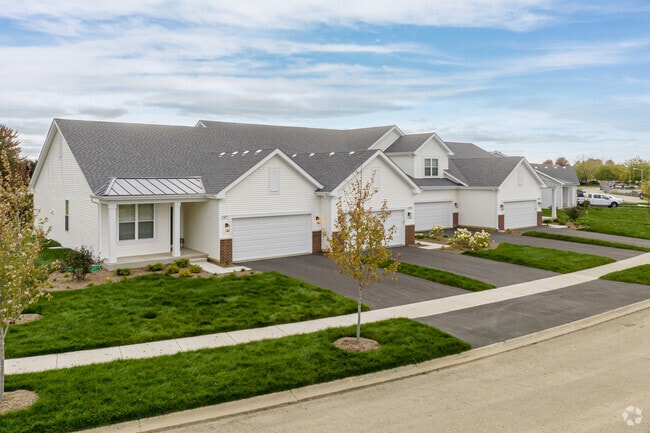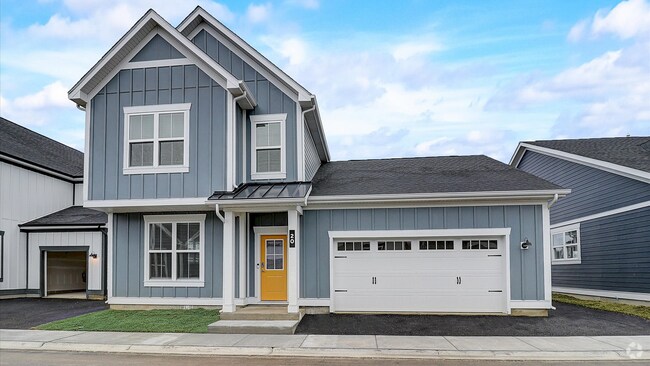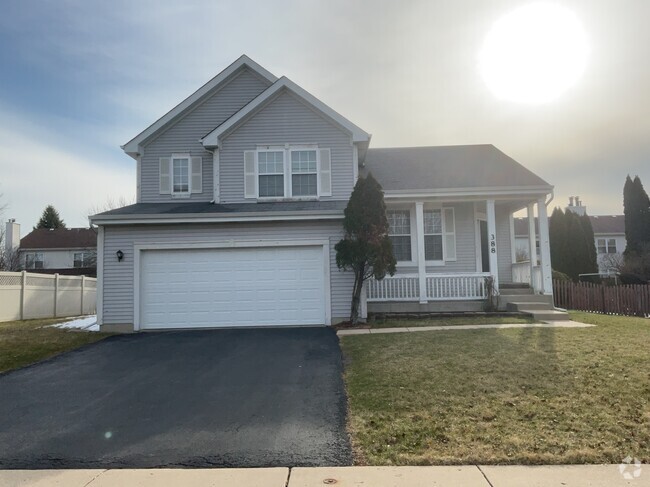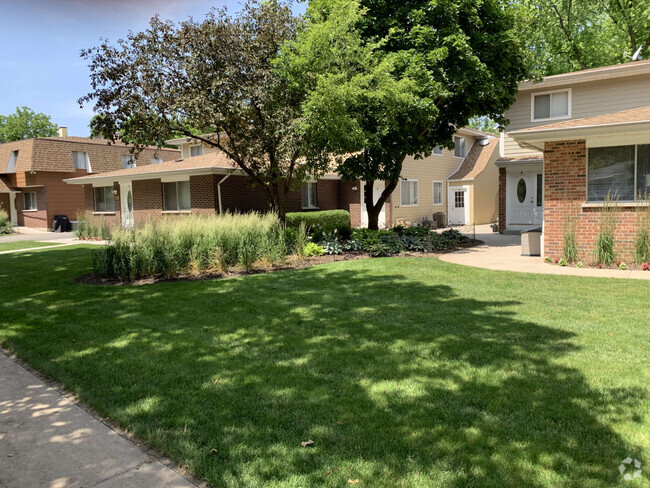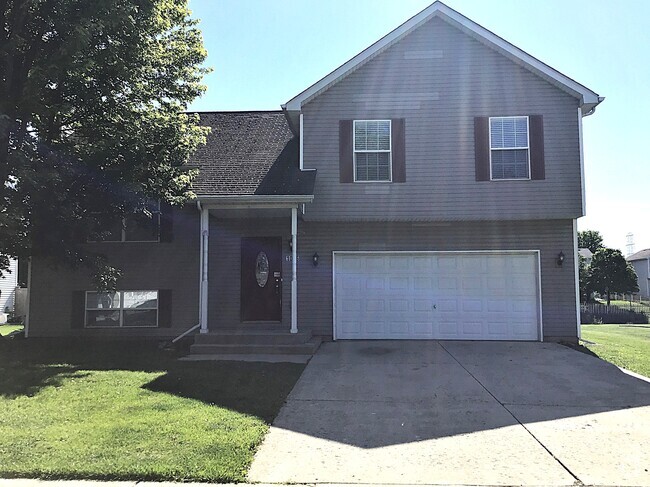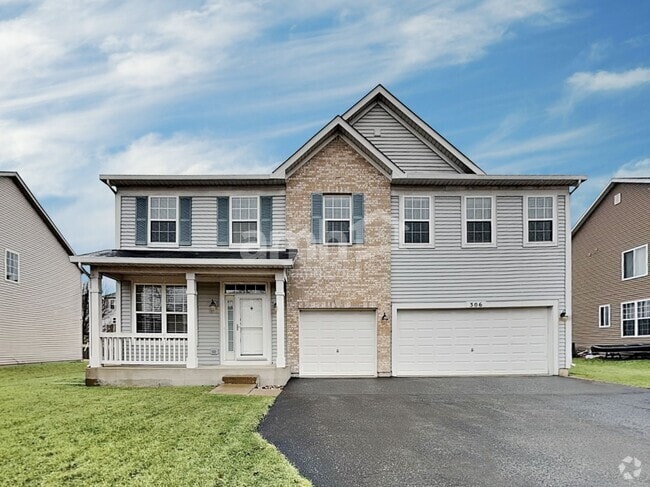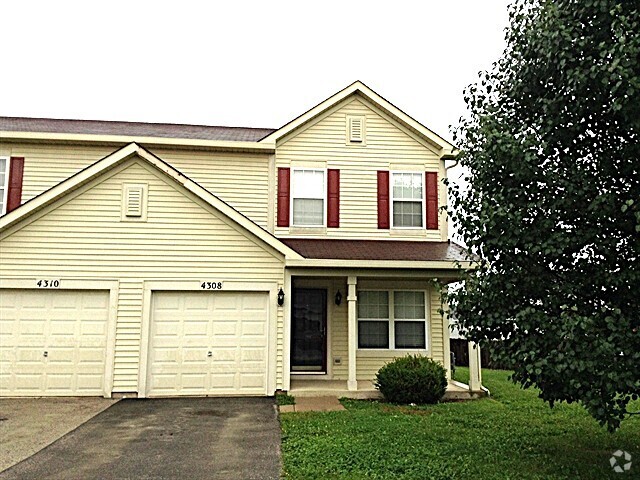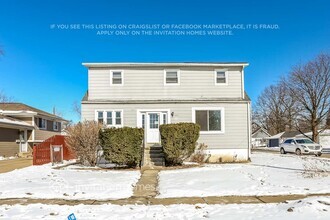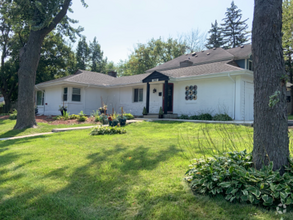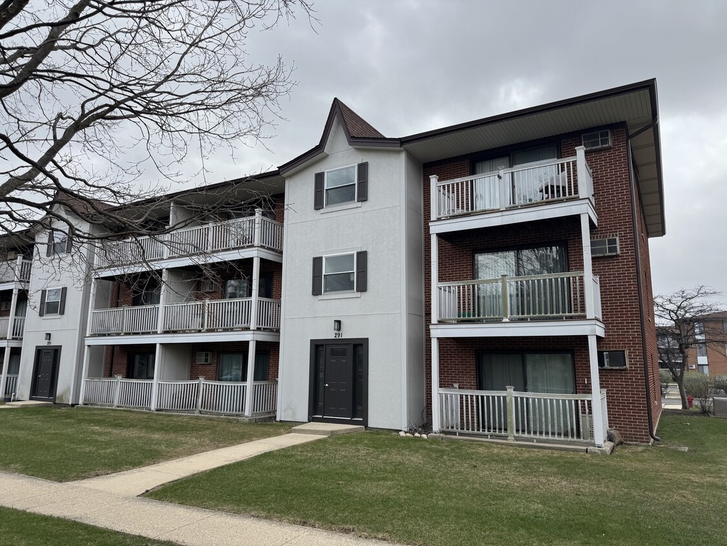291 N Gregory St
Aurora, IL 60504
-
Bedrooms
2
-
Bathrooms
2
-
Square Feet
890 sq ft
-
Available
Available Now
Highlights
- Resident Manager or Management On Site
- Laundry Room
- Combination Dining and Living Room
- Baseboard Heating
- Family Room
- 1-Story Property

About This Home
*AVAIALBLE NOW* CONVENIENT 2 BEDROOM & 1.5 BATHS CONDO. OPEN FLOOR PLAN AND SLIDING DOOR TO BALCONY OFF LIVING ROOM. WASHER & DRYER IN UNIT. GREAT LOCATION NEAR MALL,RT 59,TRAIN,SHOPPING,I-88,RESTAURANTS. **Application fee ($75 per person) includes credit review,criminal history check,past rental history,identity confirmation & employment verification. We require photo ID of all prospective occupants over 18 years of age at time of application. We use a third party pet policy service; all applicants must create either a "No Pet or Animal" or "Assistance Animal" profile. No charge. **This property is professionally managed**. Based on information submitted to the MLS GRID as of [see last changed date above]. All data is obtained from various sources and may not have been verified by broker or MLS GRID. Supplied Open House Information is subject to change without notice. All information should be independently reviewed and verified for accuracy. Properties may or may not be listed by the office/agent presenting the information. Some IDX listings have been excluded from this website. Prices displayed on all Sold listings are the Last Known Listing Price and may not be the actual selling price.
291 N Gregory St is a house located in DuPage County and the 60504 ZIP Code. This area is served by the Indian Prairie Community Unit School District 204 attendance zone.
Home Details
Year Built
Bedrooms and Bathrooms
Home Design
Interior Spaces
Kitchen
Laundry
Listing and Financial Details
Parking
Utilities
Community Details
Overview
Pet Policy
Security
Contact
- Listed by Frank Passaro | Baird & Warner
- Phone Number
- Contact
-
Source
 Midwest Real Estate Data LLC
Midwest Real Estate Data LLC
- Washer/Dryer
- Dishwasher
- Refrigerator
Fox Valley is a predominantly residential neighborhood teeming with suburban offerings. Shopping options abound at the sprawling Fox Valley Mall and the adjacent Yorkshire Shopping Center, providing residents with a host of everyday conveniences and modern delights.
Fox Valley is proximate to a wide variety of recreational destinations, including Spring Lake Park, Eola Community Center Park, Springbrook Prairie Forest Preserve, and numerous golf and country clubs. The many amenities of Downtown Naperville are just a short drive away from the neighborhood. Quick access to U.S. 34 and Route 59 makes getting around from Fox Valley simple.
Learn more about living in Fox Valley| Colleges & Universities | Distance | ||
|---|---|---|---|
| Colleges & Universities | Distance | ||
| Drive: | 8 min | 3.9 mi | |
| Drive: | 10 min | 4.6 mi | |
| Drive: | 10 min | 5.7 mi | |
| Drive: | 16 min | 7.6 mi |
 The GreatSchools Rating helps parents compare schools within a state based on a variety of school quality indicators and provides a helpful picture of how effectively each school serves all of its students. Ratings are on a scale of 1 (below average) to 10 (above average) and can include test scores, college readiness, academic progress, advanced courses, equity, discipline and attendance data. We also advise parents to visit schools, consider other information on school performance and programs, and consider family needs as part of the school selection process.
The GreatSchools Rating helps parents compare schools within a state based on a variety of school quality indicators and provides a helpful picture of how effectively each school serves all of its students. Ratings are on a scale of 1 (below average) to 10 (above average) and can include test scores, college readiness, academic progress, advanced courses, equity, discipline and attendance data. We also advise parents to visit schools, consider other information on school performance and programs, and consider family needs as part of the school selection process.
View GreatSchools Rating Methodology
Transportation options available in Aurora include Forest Park Station, located 26.3 miles from 291 N Gregory St. 291 N Gregory St is near Chicago Midway International, located 27.7 miles or 46 minutes away, and Chicago O'Hare International, located 33.0 miles or 49 minutes away.
| Transit / Subway | Distance | ||
|---|---|---|---|
| Transit / Subway | Distance | ||
|
|
Drive: | 38 min | 26.3 mi |
|
|
Drive: | 37 min | 26.4 mi |
|
|
Drive: | 38 min | 27.2 mi |
|
|
Drive: | 39 min | 27.5 mi |
| Drive: | 51 min | 33.4 mi |
| Commuter Rail | Distance | ||
|---|---|---|---|
| Commuter Rail | Distance | ||
|
|
Drive: | 7 min | 2.9 mi |
|
|
Drive: | 10 min | 5.6 mi |
|
|
Drive: | 11 min | 5.6 mi |
|
|
Drive: | 20 min | 9.6 mi |
|
|
Drive: | 19 min | 10.1 mi |
| Airports | Distance | ||
|---|---|---|---|
| Airports | Distance | ||
|
Chicago Midway International
|
Drive: | 46 min | 27.7 mi |
|
Chicago O'Hare International
|
Drive: | 49 min | 33.0 mi |
Time and distance from 291 N Gregory St.
| Shopping Centers | Distance | ||
|---|---|---|---|
| Shopping Centers | Distance | ||
| Walk: | 4 min | 0.2 mi | |
| Walk: | 8 min | 0.4 mi | |
| Walk: | 8 min | 0.4 mi |
| Parks and Recreation | Distance | ||
|---|---|---|---|
| Parks and Recreation | Distance | ||
|
Springbrook Prairie Forest Preserve
|
Drive: | 8 min | 4.3 mi |
|
McDowell Grove Forest Preserve
|
Drive: | 9 min | 4.4 mi |
|
DuPage Children's Museum
|
Drive: | 10 min | 4.7 mi |
|
SciTech
|
Drive: | 10 min | 5.7 mi |
|
Phillips Park Zoo
|
Drive: | 12 min | 6.0 mi |
| Hospitals | Distance | ||
|---|---|---|---|
| Hospitals | Distance | ||
| Drive: | 7 min | 3.8 mi | |
| Drive: | 8 min | 4.2 mi | |
| Drive: | 9 min | 4.4 mi |
| Military Bases | Distance | ||
|---|---|---|---|
| Military Bases | Distance | ||
| Drive: | 15 min | 7.3 mi | |
| Drive: | 19 min | 7.9 mi | |
| Drive: | 30 min | 10.5 mi |
You May Also Like
Similar Rentals Nearby
What Are Walk Score®, Transit Score®, and Bike Score® Ratings?
Walk Score® measures the walkability of any address. Transit Score® measures access to public transit. Bike Score® measures the bikeability of any address.
What is a Sound Score Rating?
A Sound Score Rating aggregates noise caused by vehicle traffic, airplane traffic and local sources
