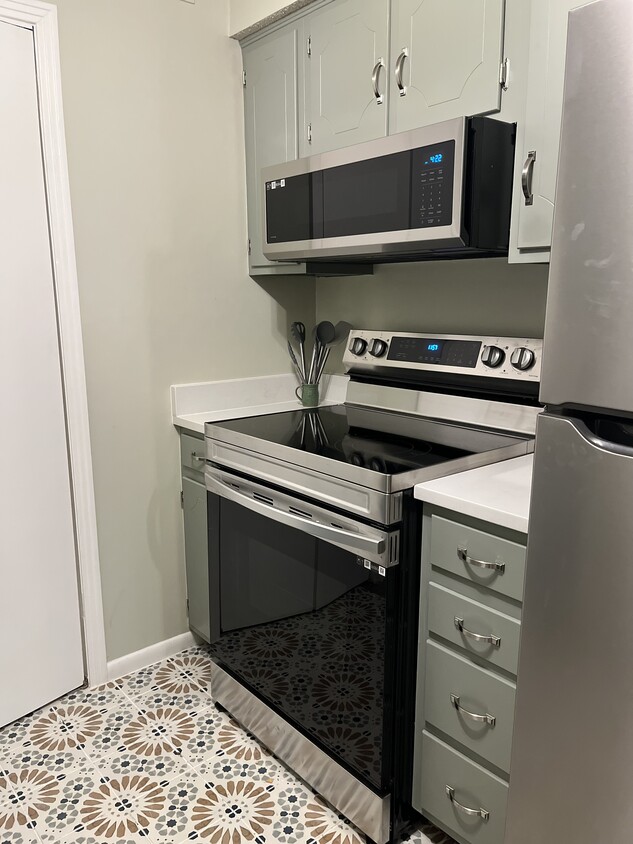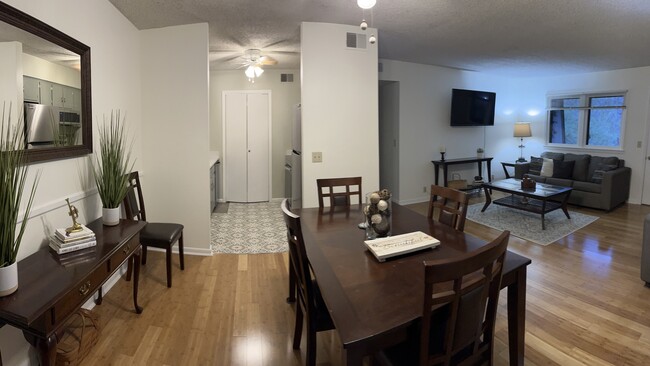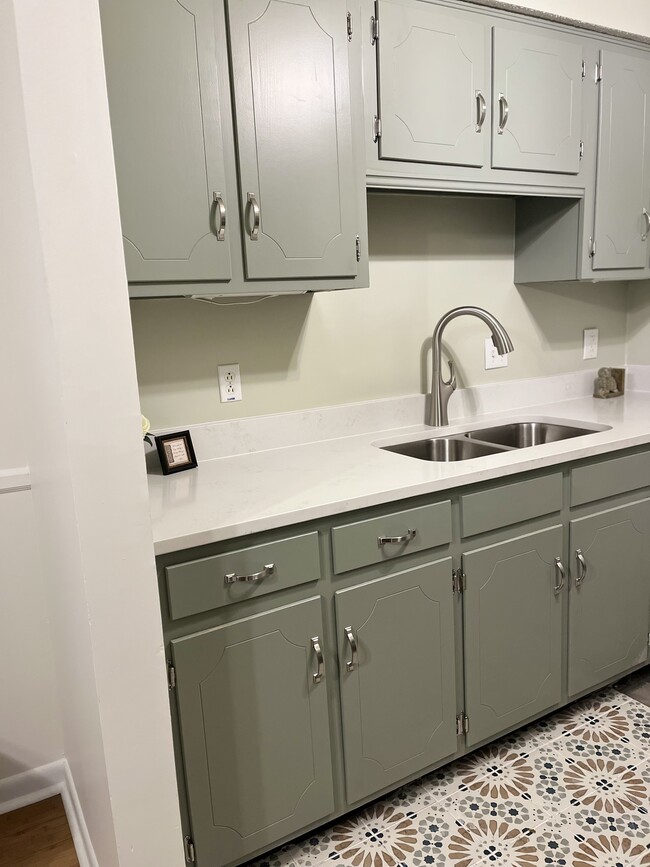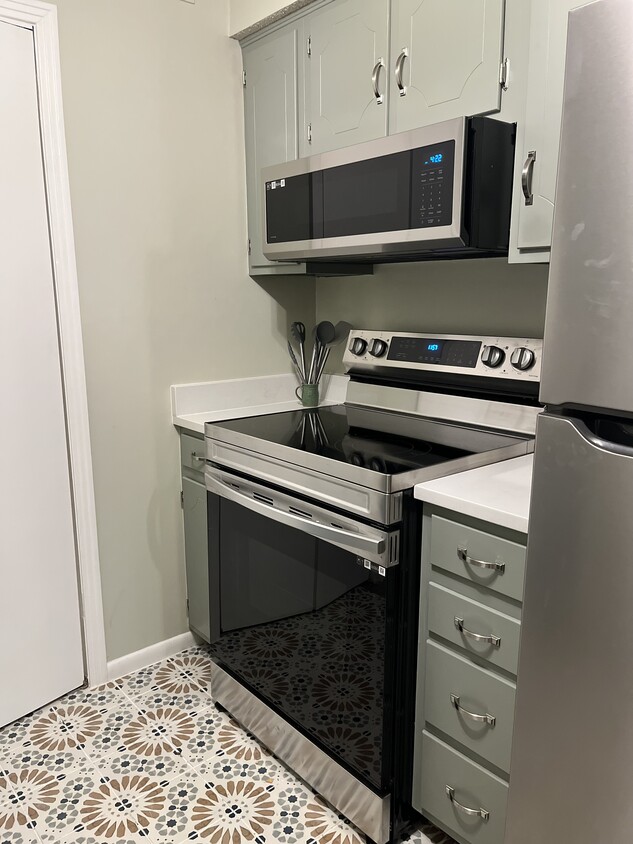
-
Monthly Rent
$1,700
-
Bedrooms
2 bd
-
Bathrooms
1.5 ba
-
Square Feet
1,070 sq ft
Details

About This Property
Welcome to the lovely community of Kingswood Condos. This unit is in a very private, upstairs location in the quietest section of the property. Fresh paint throughout the condo and new tile, countertops, and stainless-steel appliances in the kitchen. All hardwoods and tile. Granite countertops in kitchen and in bathrooms. Completely furnished and ready to move in! Private, large balcony ready to enjoy! Fitness room, saltwater pool and clubhouse on property. Electricity, water and internet are included in rent. This condo is nonsmoking.
2929 Selena Dr is a condo located in Davidson County and the 37211 ZIP Code. This area is served by the Davidson County attendance zone.
Contact
Condo Features
Washer/Dryer
Air Conditioning
Dishwasher
Hardwood Floors
Walk-In Closets
Granite Countertops
Microwave
Refrigerator
Highlights
- Washer/Dryer
- Air Conditioning
- Heating
- Ceiling Fans
- Smoke Free
- Storage Space
Kitchen Features & Appliances
- Dishwasher
- Disposal
- Granite Countertops
- Stainless Steel Appliances
- Kitchen
- Microwave
- Oven
- Range
- Refrigerator
Model Details
- Hardwood Floors
- Dining Room
- Recreation Room
- Walk-In Closets
- Furnished
- Large Bedrooms
Fees and Policies
The fees below are based on community-supplied data and may exclude additional fees and utilities.
- Parking
-
Surface Lot--
Details
Utilities Included
-
Water
-
Electricity
-
Heat
-
Trash Removal
-
Sewer
-
Cable
-
Air Conditioning
Property Information
-
Furnished Units Available
Nestled between the corridors of Interstate 24 and Route 41A is the residential community of Glencliff, which is just eight miles from Downtown Nashville.
Characterized by a mixture of 1940s and 1950s cottages and modern apartments, Glencliff’s diverse housing options, affordable pricing, and convenient location makes the community extremely attractive to renters.
In the central part of the neighborhood, Glencliff Elementary, Wright Middle, and Glencliff High are in walking distance of area apartments. Looking for a family-friendly excursion to do on the weekends? The Nashville Zoo at Grassmere is just minutes away. Restaurants such as Siam Cafe and Kebab Gyros make up this neighborhood and can be found near Nolensville Pike.
Learn more about living in Glencliff| Colleges & Universities | Distance | ||
|---|---|---|---|
| Colleges & Universities | Distance | ||
| Drive: | 7 min | 3.9 mi | |
| Drive: | 7 min | 4.5 mi | |
| Drive: | 9 min | 5.2 mi | |
| Drive: | 11 min | 6.1 mi |
- Washer/Dryer
- Air Conditioning
- Heating
- Ceiling Fans
- Smoke Free
- Storage Space
- Dishwasher
- Disposal
- Granite Countertops
- Stainless Steel Appliances
- Kitchen
- Microwave
- Oven
- Range
- Refrigerator
- Hardwood Floors
- Dining Room
- Recreation Room
- Walk-In Closets
- Furnished
- Large Bedrooms
- Furnished Units Available
- Clubhouse
- Balcony
- Fitness Center
- Pool
2929 Selena Dr Unit G 109 Photos
-
-
Entry into condo.
-
-
-
-
-
-
-
What Are Walk Score®, Transit Score®, and Bike Score® Ratings?
Walk Score® measures the walkability of any address. Transit Score® measures access to public transit. Bike Score® measures the bikeability of any address.
What is a Sound Score Rating?
A Sound Score Rating aggregates noise caused by vehicle traffic, airplane traffic and local sources





