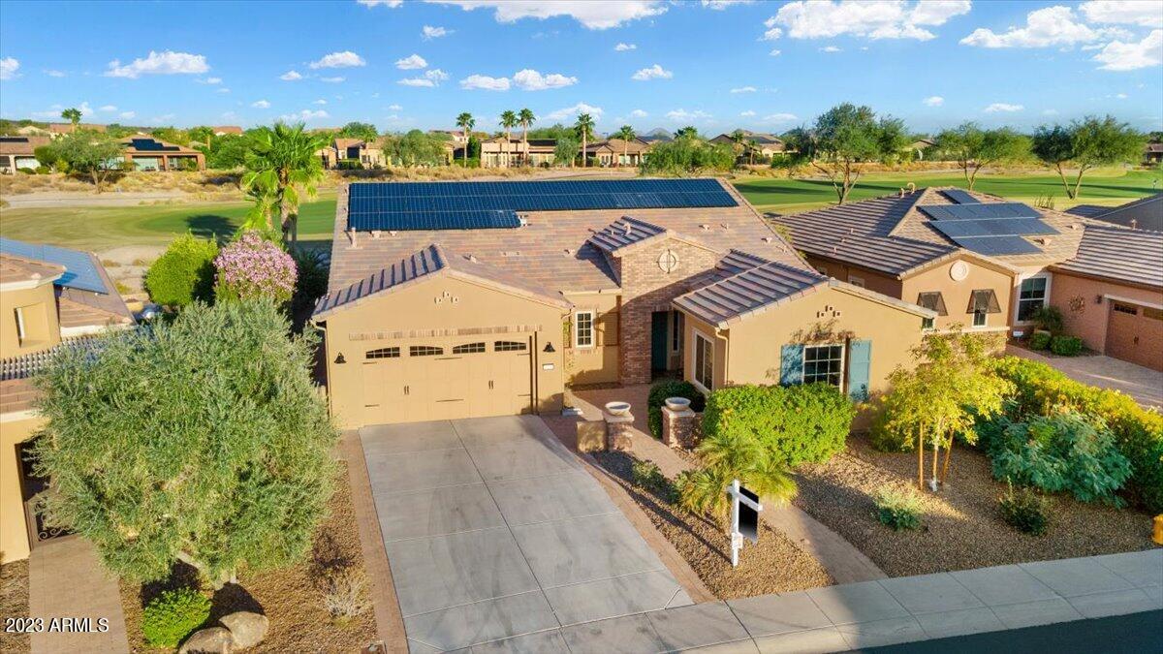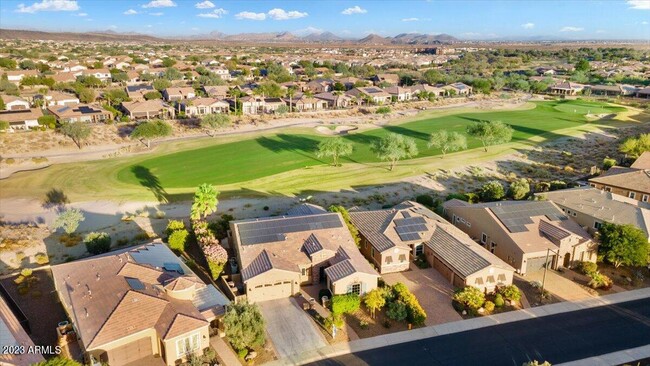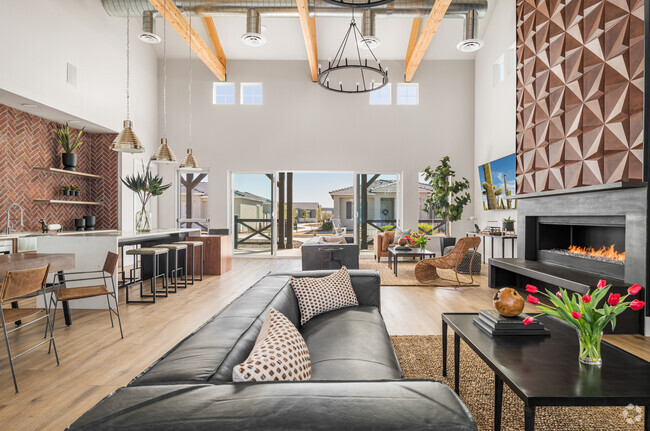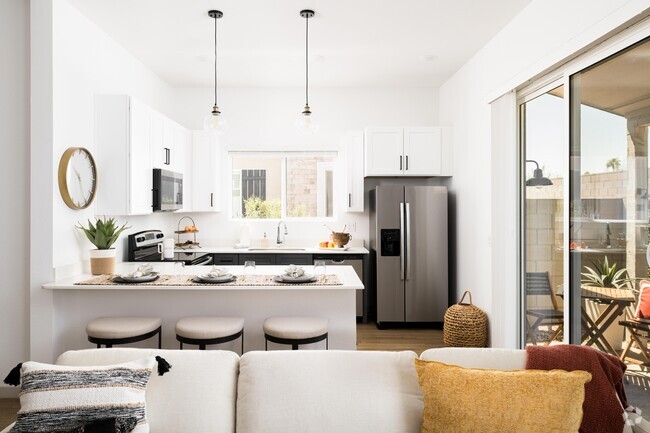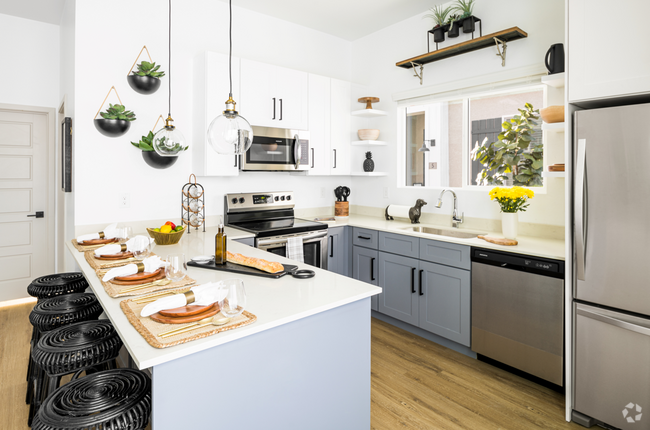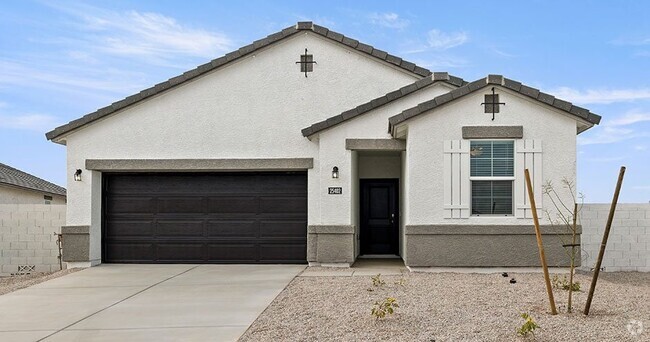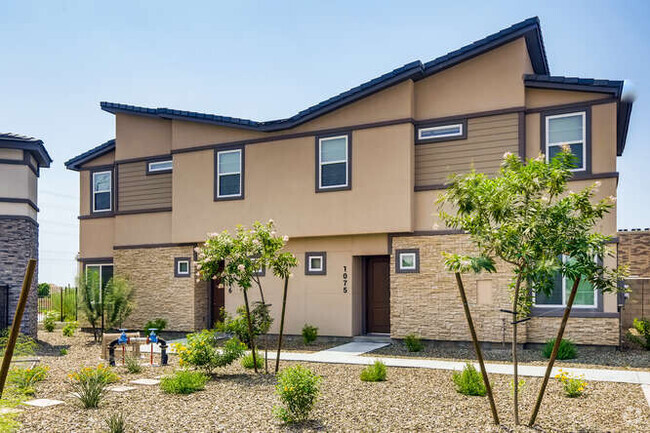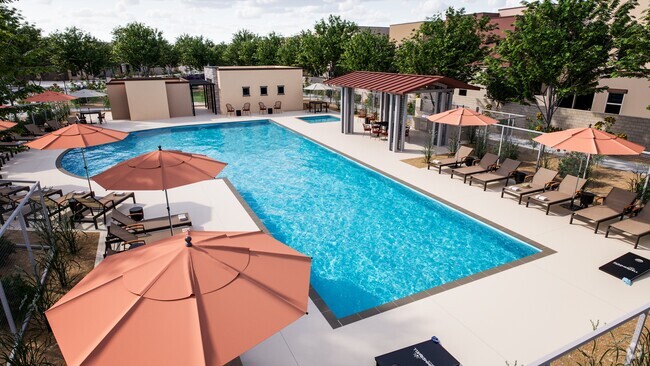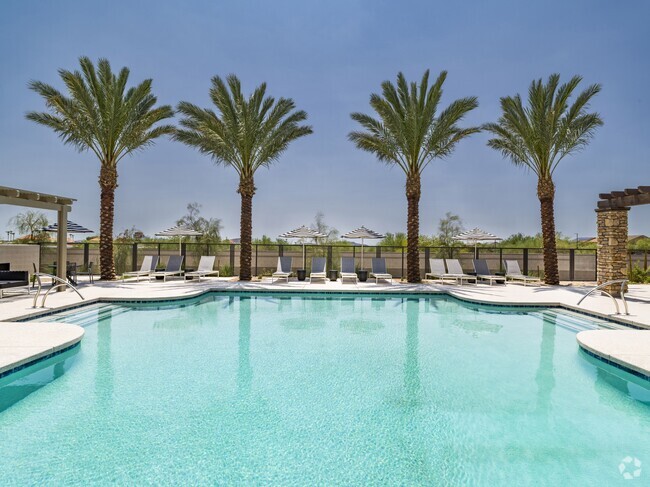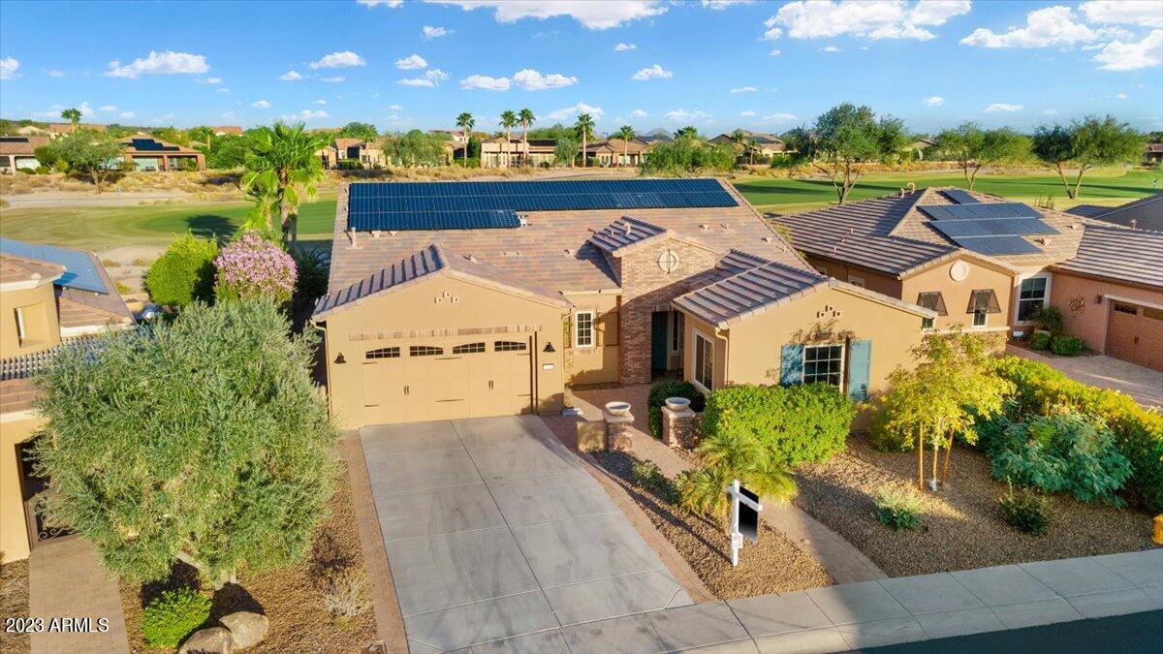29293 N 129th Ave
Peoria, AZ 85383
-
Bedrooms
3
-
Bathrooms
3
-
Square Feet
2,744 sq ft
-
Available
Available Now
Highlights
- Concierge
- On Golf Course
- Golf Course Community
- Fitness Center
- Clubhouse
- Wood Flooring

About This Home
'Cartagena' loaded w/HIGH-END UPGRADES on GOLF COURSE 8th fairway. 3 BEDRMS including one in the ATTACHED casita. NO CARPETING. 20 in tile,wide plank wood floors. Stunning GOURMET KITCHEN w/premium GRANITE SLAB on counters & large island,beautiful soft-close staggered beech cabinets w/rollouts,BUILT-IN s/s Jenn-Air appliances w/GAS 5-BURNER COOKTOP,TWO OVENS & BEVERAGE CENTER. ALL baths w/GRANITE SLAB c-tops. Luxurious primary suite features UNIQUE 2-SIDED BATH w/sinks,water closets & walk-in closets on both sides,entries from both sides to shared shower,tub. 7.2 Kw PREPAID SOLAR & WHOLE HOUSE WATER FILTRATION. Yr-round rental preferred. 6 mo. minimum. Jan-Apr $3800/mo*. Nov-Dec $2900/mo*. * Utils & internet incl. Nov-Apr. with a $250cap/mo. $2700/mo-May-Oct. -no utils or internet incl. Located in award-winning gated,55+ Trilogy at Vistancia with 5-star-resort style amenities at the 35,000 SF Kiva Club with indoor & outdoor pools,fitness center,day spa,cafe,billiards,meeting rooms,library,tennis courts,pickle ball,bocce ball,events & a plethora of activities to choose from. Outstanding Gary Panks-designed golf course is woven throughout the neighborhood. The Mita Club has additional community amenities. Easy access from Trilogy to the 303,shopping,restaurants,entertainment & Lake Pleasant.
29293 N 129th Ave is a house located in Maricopa County and the 85383 ZIP Code. This area is served by the Peoria Unified attendance zone.
Home Details
Year Built
Accessible Home Design
Bedrooms and Bathrooms
Eco-Friendly Details
Flooring
Home Design
Interior Spaces
Kitchen
Laundry
Listing and Financial Details
Lot Details
Outdoor Features
Parking
Schools
Utilities
Community Details
Amenities
Overview
Pet Policy
Recreation
Fees and Policies
Details
Property Information
-
Furnished Units Available
Contact
- Listed by Lana Friedman | Friedman Realty Associates
- Phone Number
- Contact
-
Source
Arizona Regional MLS
- Furnished
Lake Pleasant is approximately 50 miles northwest of downtown Phoenix, surrounded by Sonoran desert park lands and towering mountain vistas. Lake Pleasant Regional Park is the home of Phoenix and Scottsdale’s largest lake, which stretches more than 10,000 acres alone. The lake is the perfect place to fly fish, kayak, boat, and explore the wildlife that lives in the area. After a full, fun-filled day on the lake, grab a bite to eat at Dillon’s Bayou for exceptional barbecue over the marina.
In addition to its natural gem, Lake Pleasant has been recognized for safety and rapid growth by Parenting magazine and WalletHub. Residents in this charming community enjoy seven lush golf courses, and annual events like festivals and movie nights at Surprise Stadium, an MLB spring training compound.
Learn more about living in Lake Pleasant| Colleges & Universities | Distance | ||
|---|---|---|---|
| Colleges & Universities | Distance | ||
| Drive: | 21 min | 11.6 mi | |
| Drive: | 29 min | 15.0 mi | |
| Drive: | 34 min | 17.5 mi | |
| Drive: | 37 min | 20.0 mi |
 The GreatSchools Rating helps parents compare schools within a state based on a variety of school quality indicators and provides a helpful picture of how effectively each school serves all of its students. Ratings are on a scale of 1 (below average) to 10 (above average) and can include test scores, college readiness, academic progress, advanced courses, equity, discipline and attendance data. We also advise parents to visit schools, consider other information on school performance and programs, and consider family needs as part of the school selection process.
The GreatSchools Rating helps parents compare schools within a state based on a variety of school quality indicators and provides a helpful picture of how effectively each school serves all of its students. Ratings are on a scale of 1 (below average) to 10 (above average) and can include test scores, college readiness, academic progress, advanced courses, equity, discipline and attendance data. We also advise parents to visit schools, consider other information on school performance and programs, and consider family needs as part of the school selection process.
View GreatSchools Rating Methodology
Transportation options available in Peoria include 19Th Ave/Dunlap, located 30.5 miles from 29293 N 129th Ave. 29293 N 129th Ave is near Phoenix Sky Harbor International, located 44.9 miles or 60 minutes away.
| Transit / Subway | Distance | ||
|---|---|---|---|
| Transit / Subway | Distance | ||
|
|
Drive: | 40 min | 30.5 mi |
|
|
Drive: | 41 min | 31.6 mi |
|
|
Drive: | 42 min | 32.2 mi |
|
|
Drive: | 43 min | 33.3 mi |
|
|
Drive: | 46 min | 34.6 mi |
| Airports | Distance | ||
|---|---|---|---|
| Airports | Distance | ||
|
Phoenix Sky Harbor International
|
Drive: | 60 min | 44.9 mi |
Time and distance from 29293 N 129th Ave.
| Shopping Centers | Distance | ||
|---|---|---|---|
| Shopping Centers | Distance | ||
| Drive: | 4 min | 2.0 mi | |
| Drive: | 5 min | 2.1 mi | |
| Drive: | 5 min | 2.3 mi |
| Parks and Recreation | Distance | ||
|---|---|---|---|
| Parks and Recreation | Distance | ||
|
Challenger Space Center
|
Drive: | 19 min | 10.9 mi |
|
Deem Hills Recreation Area
|
Drive: | 21 min | 11.7 mi |
|
Desert Outdoor Center-Lake Pleasant
|
Drive: | 33 min | 16.1 mi |
| Hospitals | Distance | ||
|---|---|---|---|
| Hospitals | Distance | ||
| Drive: | 20 min | 13.8 mi |
| Military Bases | Distance | ||
|---|---|---|---|
| Military Bases | Distance | ||
| Drive: | 34 min | 25.3 mi | |
| Drive: | 60 min | 44.7 mi | |
| Drive: | 105 min | 78.9 mi |
You May Also Like
Similar Rentals Nearby
-
-
-
-
-
-
-
-
1 / 34
-
-
What Are Walk Score®, Transit Score®, and Bike Score® Ratings?
Walk Score® measures the walkability of any address. Transit Score® measures access to public transit. Bike Score® measures the bikeability of any address.
What is a Sound Score Rating?
A Sound Score Rating aggregates noise caused by vehicle traffic, airplane traffic and local sources
