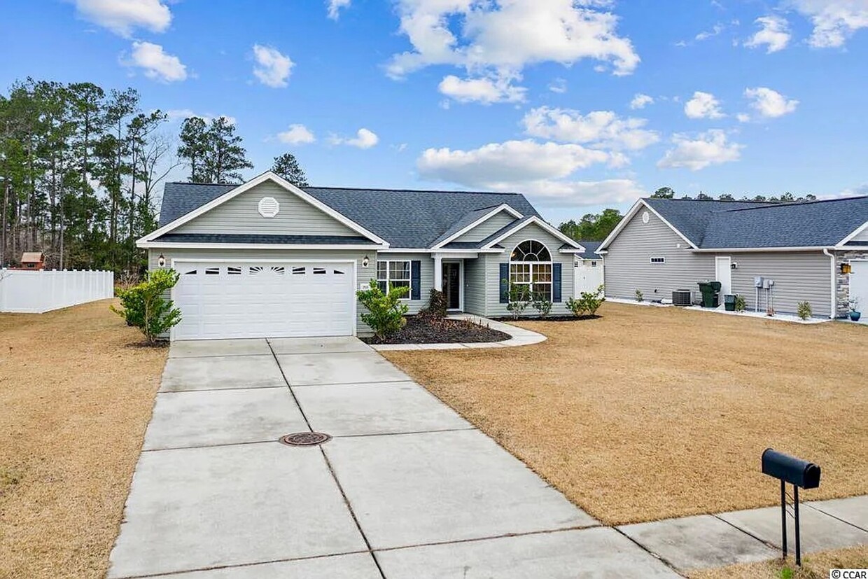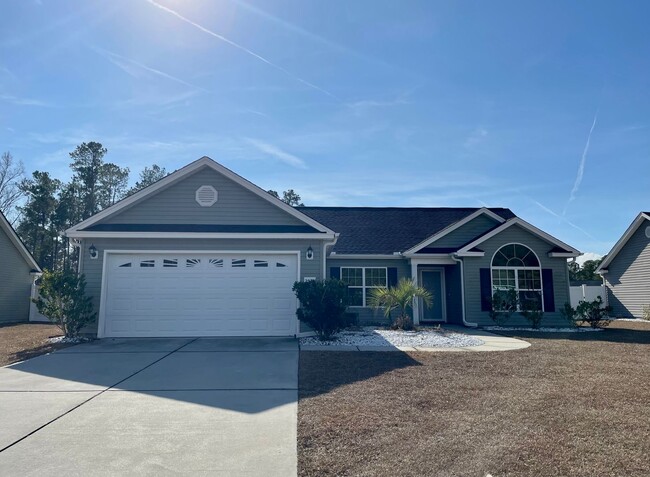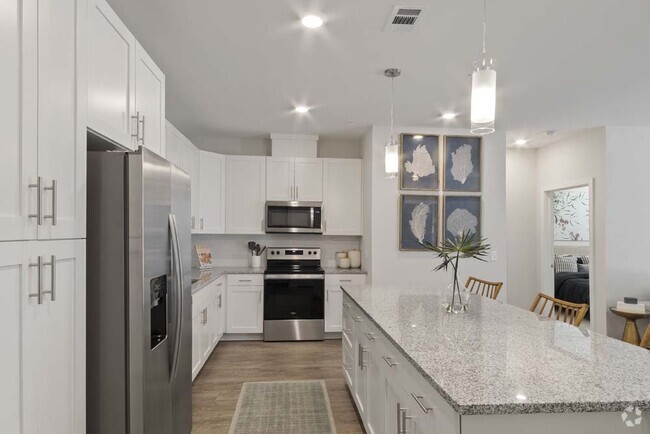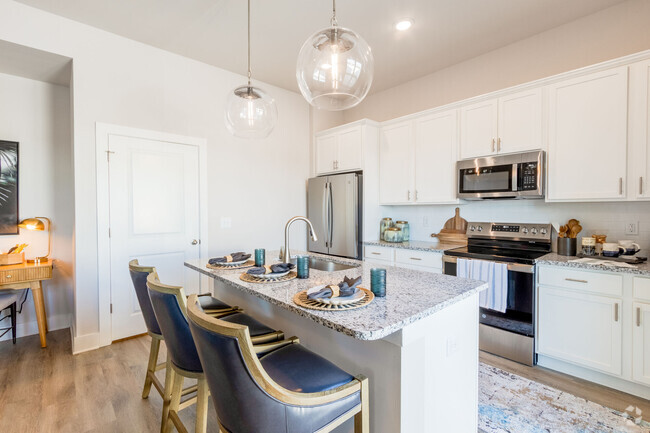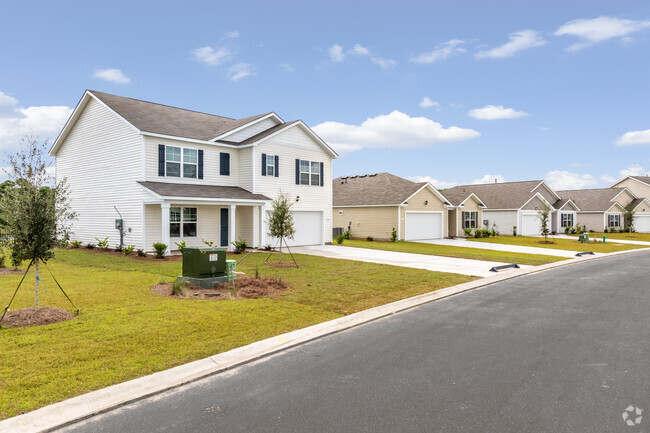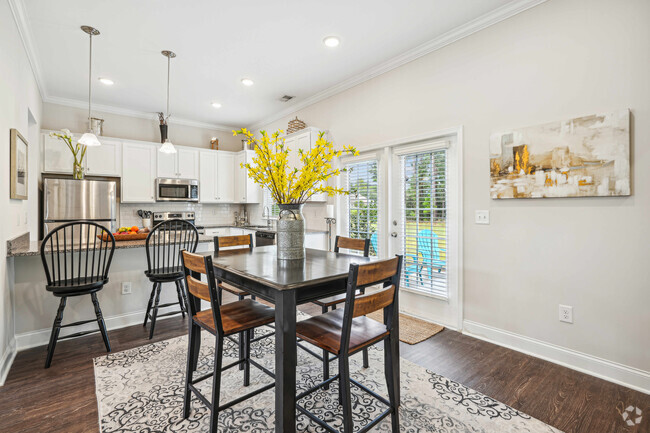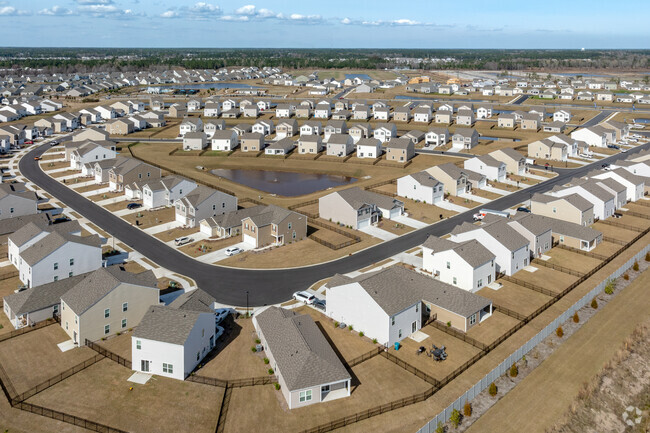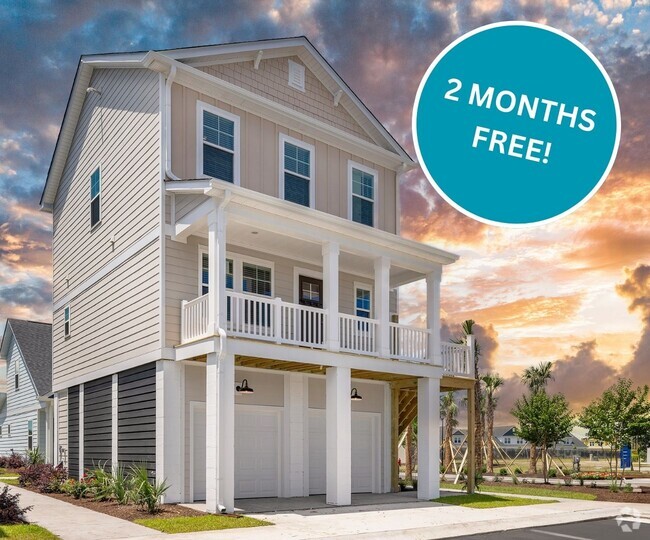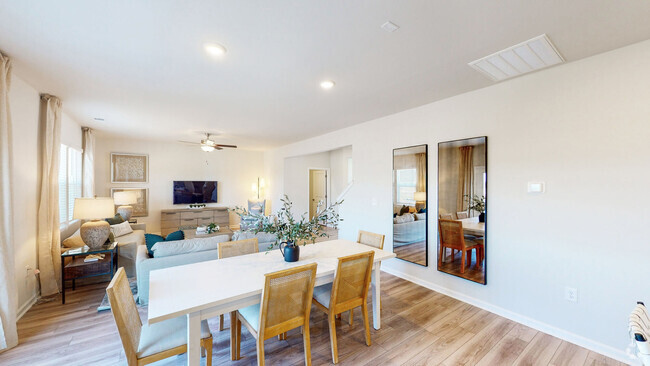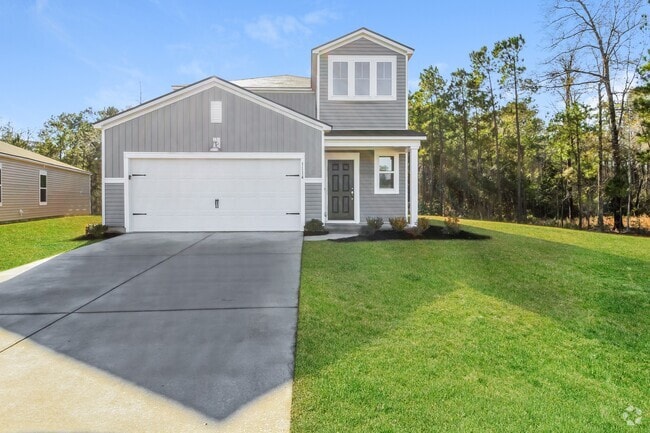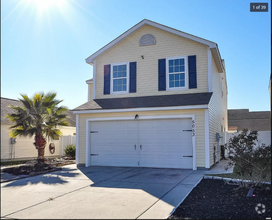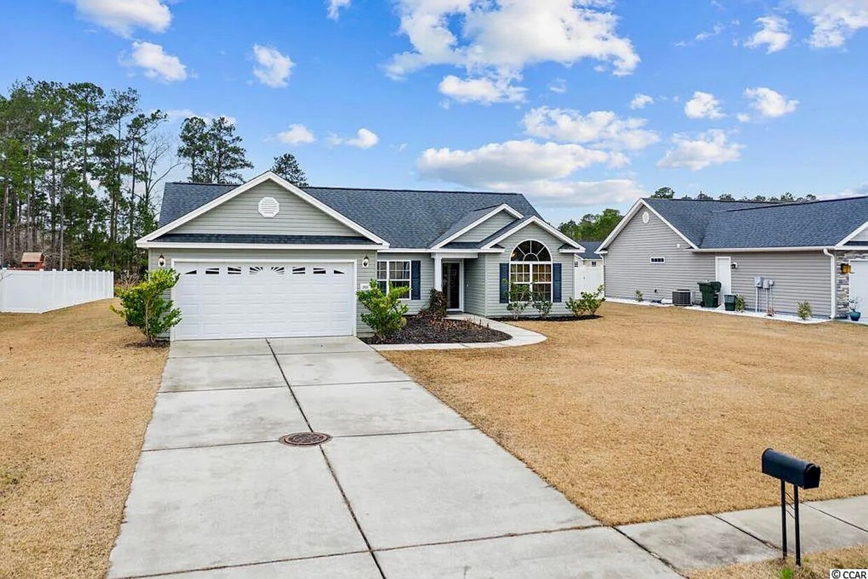2935 Ivy Glen Dr
Conway, SC 29526

Check Back Soon for Upcoming Availability
| Beds | Baths | Average SF |
|---|---|---|
| 3 Bedrooms 3 Bedrooms 3 Br | 2 Baths 2 Baths 2 Ba | 1,450 SF |
About This Property
This gorgeous single family home has everything! Checks ALL the boxes. Split floor plan with an open layout. Vaulted and tray ceilings, bay windows, stainless steel appliances and granite countertops, high end LVP flooring, absolutely no carpet anywhere, incredible view with privacy, and so much more - all within a non HOA community!! RENT INCLUDES quarterly pest control! Walking through the front door to the foyer, you enter a bright and expansive open living area. Kitchen has a large island, granite countertops, beautiful wood cabinets, stainless steel appliances, a pantry, and an eat in area overlooking the back yard through bay windows. There's a separate dining room and large living room with slider door to access the amazing back yard. Full laundry room with entry to the garage located off of the kitchen. Maytag washer and dryer are included as a courtesy. Split floor plan has the master suite on one side (with oversized walk in closet, separate shower and soaking tub, double vanities, tray ceilings, and lots of natural light) and two guest bedrooms with a shared bath on the other side of the home. Two car garage has tons of space and a separate entry from the side of the home. The back yard has an incredible view and is the perfect spot for all of your outdoor living. Privacy fences on both sides gives this home complete privacy. Patio with pergola is perfect for grilling. Large pond at the bottom of the yard provides a serene view with tons of wildlife. This home is close to EVERYTHING Conway has to offer - grocery stores, shopping, restaurants, banks, doctors, the Riverwalk, historic downtown... In city limits. Also super convenient to 22, 501, 544, 90, and 905 for commuting and easy access to the beaches. Water and recycle included as part of your City of Conway water/sewer utility. Do not miss this one! It WILL go fast! MINIMUM 12 month lease required. NO SMOKING inside the home! 1 pet considered with approval and fees. TO SCHEDULE A SHOWING, fill out a Request to View form here: Once your form has been received, we will be in touch as soon as possible. Application Instructions, including Renter Qualifications (minimum requirements): Applications will be reviewed in the order they are received. *APPLICATION FEES ARE NON-REFUNDABLE* *The Request to View form is NOT an application, this is a pre-screening and showing request. APPLICATION FEES ARE NON-REFUNDABLE* You can view virtual tours, photos, and details of all of our current listings online at We look forward to welcoming you home!!
2935 Ivy Glen Dr is a house located in Horry County and the 29526 ZIP Code. This area is served by the Horry County Schools attendance zone.
| Colleges & Universities | Distance | ||
|---|---|---|---|
| Colleges & Universities | Distance | ||
| Drive: | 12 min | 7.7 mi | |
| Drive: | 12 min | 7.9 mi |
 The GreatSchools Rating helps parents compare schools within a state based on a variety of school quality indicators and provides a helpful picture of how effectively each school serves all of its students. Ratings are on a scale of 1 (below average) to 10 (above average) and can include test scores, college readiness, academic progress, advanced courses, equity, discipline and attendance data. We also advise parents to visit schools, consider other information on school performance and programs, and consider family needs as part of the school selection process.
The GreatSchools Rating helps parents compare schools within a state based on a variety of school quality indicators and provides a helpful picture of how effectively each school serves all of its students. Ratings are on a scale of 1 (below average) to 10 (above average) and can include test scores, college readiness, academic progress, advanced courses, equity, discipline and attendance data. We also advise parents to visit schools, consider other information on school performance and programs, and consider family needs as part of the school selection process.
View GreatSchools Rating Methodology
You May Also Like
Similar Rentals Nearby
What Are Walk Score®, Transit Score®, and Bike Score® Ratings?
Walk Score® measures the walkability of any address. Transit Score® measures access to public transit. Bike Score® measures the bikeability of any address.
What is a Sound Score Rating?
A Sound Score Rating aggregates noise caused by vehicle traffic, airplane traffic and local sources
