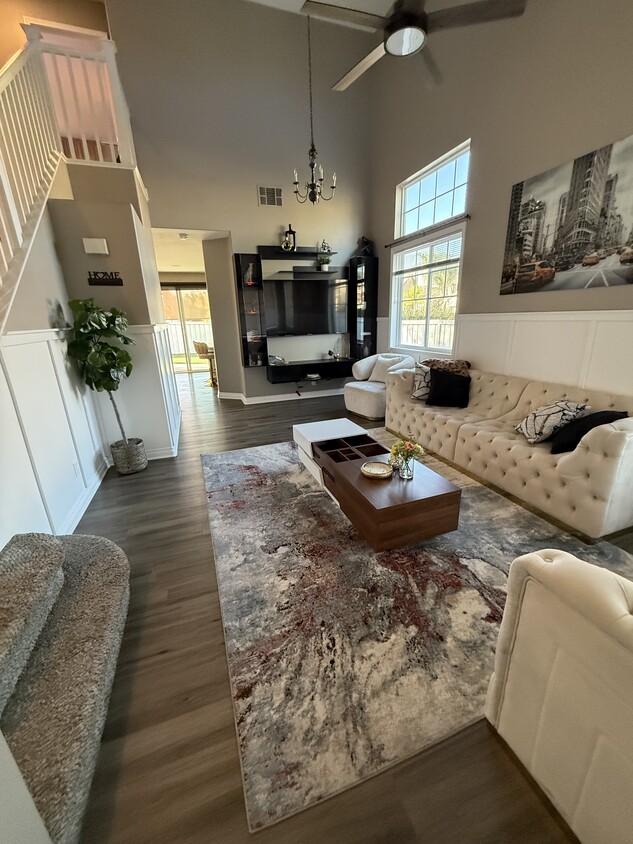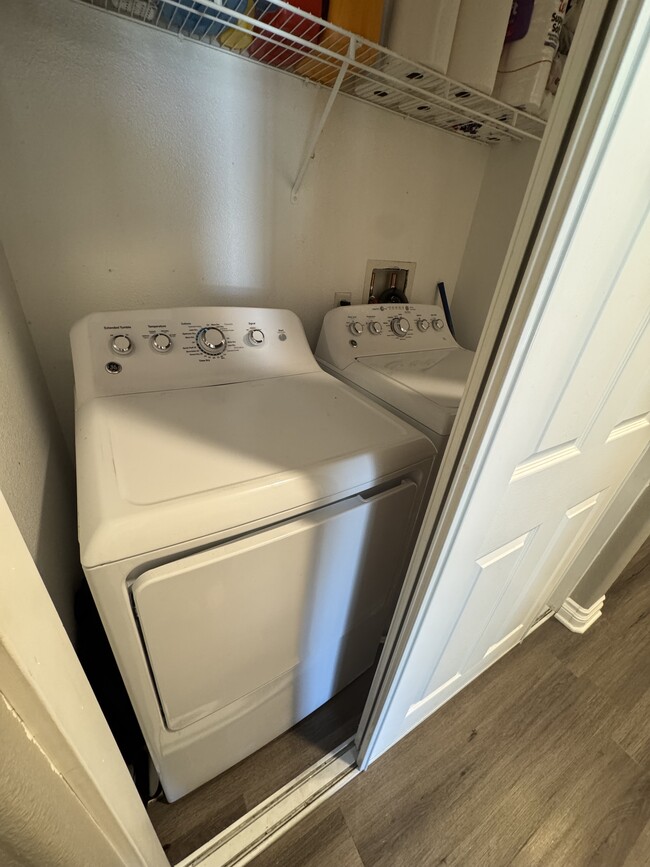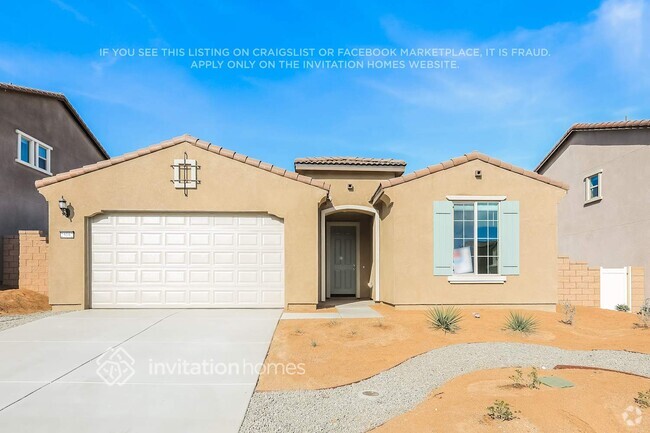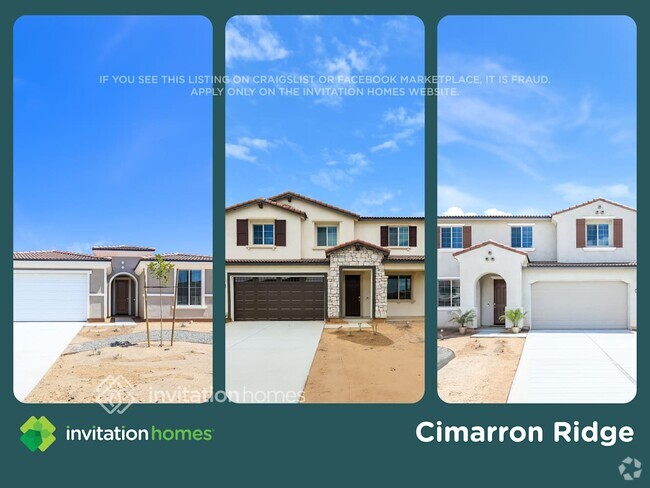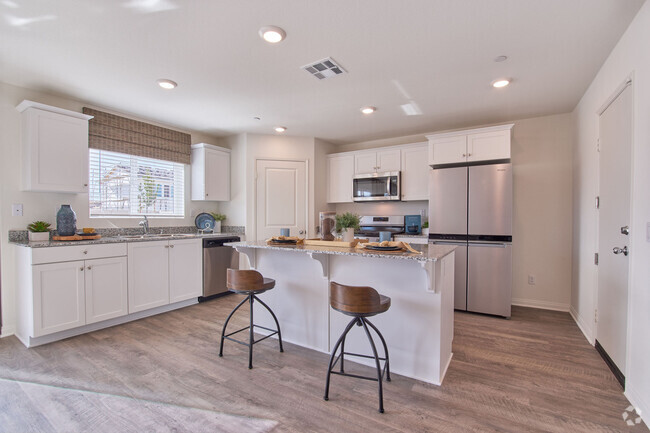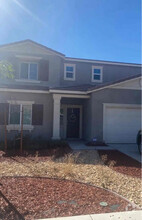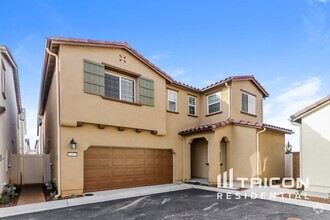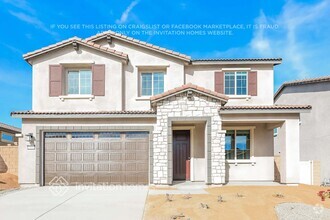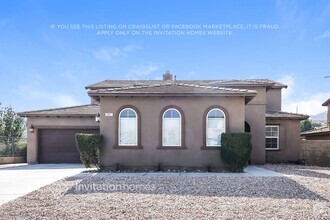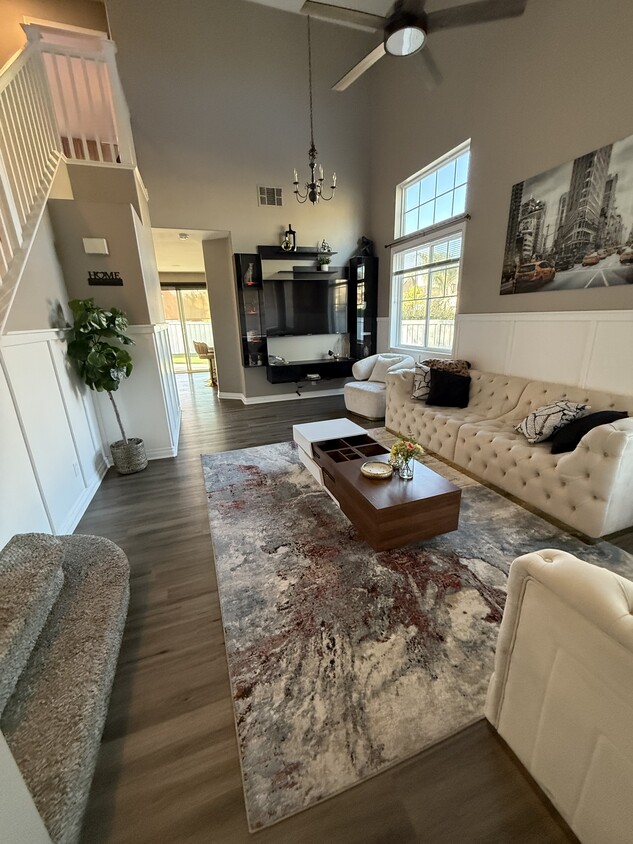29567 Castlewood Drive
Menifee, CA 92584

-
Monthly Rent
$3,400
-
Bedrooms
4 bd
-
Bathrooms
3 ba
-
Square Feet
2,100 sq ft
Details

About This Property
Welcome to this beautifully fully upgraded 4bedroom, 3-bathroom, TWO story home in MENIFEE ! This residence offers a blend of modern upgrades, comfort, and an entertainer's dream backyard. 2100 sqft Key Features:• 4 Bedrooms / 3 Bathrooms• Living Room with luxurious modern wall panels and LED lights. • Dining Room • 2-Car Garage• Fully Upgraded Interior with custom paint and new carpet in the bedrooms• Flooring Luxury vinyl plank throughout the downstairs areas for easy maintenance, tile in master bathroom.bathroom• Gourmet Kitchen featuring white cabinets, engineered quartz counters, a large pantry, and all appliances including refrigerator, dishwasher, microwave, and stove• Washer & Dryer conveniently located in the garage with additional utility sink• Linen Closet in the hallway for added storage .storage room at the entrance of the house. • All Window Coverings stay with the homeOutdoor Paradise:• Large Patio ideal for relaxing and entertaining• Play Area with turf and a play structure the whole back yard.• Pet-Friendly: Two pets allowed (dog weight limit: 60 lbs) .We welcome Section 8 vouchers!
29567 Castlewood Drive is a house located in Riverside County and the 92584 ZIP Code. This area is served by the Menifee Union Elementary attendance zone.
House Features
- Dishwasher
Fees and Policies
The fees below are based on community-supplied data and may exclude additional fees and utilities.
- Dogs Allowed
-
Fees not specified
- Cats Allowed
-
Fees not specified
 This Property
This Property
 Available Property
Available Property
- Dishwasher
| Colleges & Universities | Distance | ||
|---|---|---|---|
| Colleges & Universities | Distance | ||
| Drive: | 6 min | 2.7 mi | |
| Drive: | 28 min | 18.0 mi | |
| Drive: | 28 min | 19.5 mi | |
| Drive: | 38 min | 28.8 mi |
Transportation options available in Menifee include Vista Transit Center, located 40.9 miles from 29567 Castlewood Drive.
| Transit / Subway | Distance | ||
|---|---|---|---|
| Transit / Subway | Distance | ||
|
|
Drive: | 53 min | 40.9 mi |
|
|
Drive: | 53 min | 41.6 mi |
|
|
Drive: | 54 min | 42.5 mi |
| Commuter Rail | Distance | ||
|---|---|---|---|
| Commuter Rail | Distance | ||
| Drive: | 13 min | 8.7 mi | |
| Drive: | 16 min | 11.2 mi | |
| Drive: | 26 min | 20.3 mi | |
|
|
Drive: | 36 min | 27.9 mi |
|
|
Drive: | 45 min | 31.5 mi |
Time and distance from 29567 Castlewood Drive.
| Shopping Centers | Distance | ||
|---|---|---|---|
| Shopping Centers | Distance | ||
| Drive: | 3 min | 1.4 mi | |
| Drive: | 3 min | 1.7 mi | |
| Drive: | 5 min | 2.3 mi |
| Parks and Recreation | Distance | ||
|---|---|---|---|
| Parks and Recreation | Distance | ||
|
Western Science Center
|
Drive: | 13 min | 9.9 mi |
|
Orange Empire Railway Museum
|
Drive: | 18 min | 10.4 mi |
|
Diamond Valley Lake Marina
|
Drive: | 21 min | 11.9 mi |
| Hospitals | Distance | ||
|---|---|---|---|
| Hospitals | Distance | ||
| Drive: | 6 min | 3.3 mi | |
| Drive: | 12 min | 7.2 mi | |
| Drive: | 16 min | 11.8 mi |
| Military Bases | Distance | ||
|---|---|---|---|
| Military Bases | Distance | ||
| Drive: | 42 min | 22.5 mi | |
| Drive: | 75 min | 45.7 mi |
You May Also Like
Similar Rentals Nearby
-
-
-
1 / 58Single-Family Homes Specials
Pets Allowed Fitness Center Pool Kitchen Clubhouse Stainless Steel Appliances Grill
-
-
-
$1,5004 Beds, 3 Baths, 2,226 sq ftHouse for Rent
-
-
$3,4955 Beds, 2.5 Baths, 2,404 sq ftHouse for Rent
-
$3,4955 Beds, 2.5 Baths, 2,404 sq ftHouse for Rent
-
$3,2904 Beds, 3.5 Baths, 3,267 sq ftHouse for Rent
What Are Walk Score®, Transit Score®, and Bike Score® Ratings?
Walk Score® measures the walkability of any address. Transit Score® measures access to public transit. Bike Score® measures the bikeability of any address.
What is a Sound Score Rating?
A Sound Score Rating aggregates noise caused by vehicle traffic, airplane traffic and local sources
