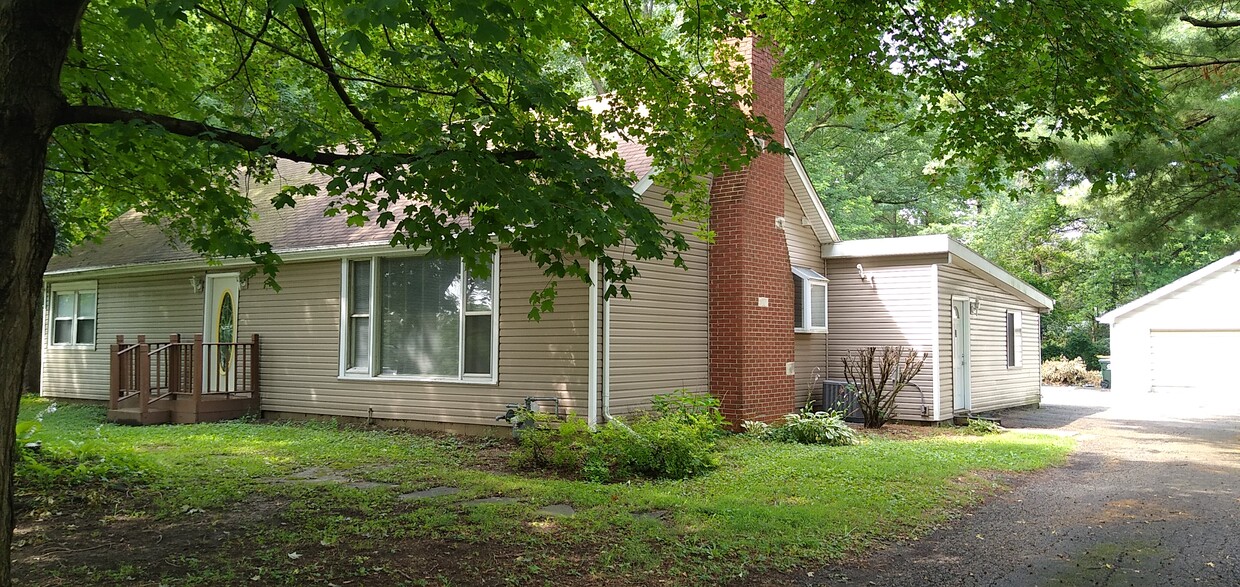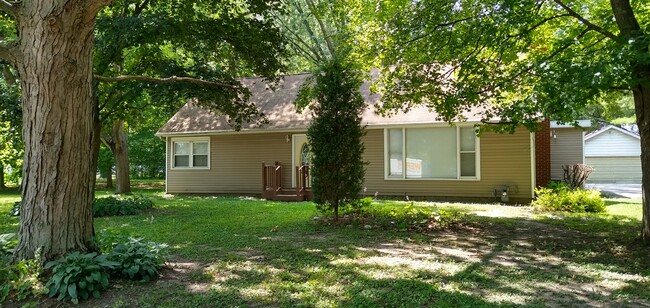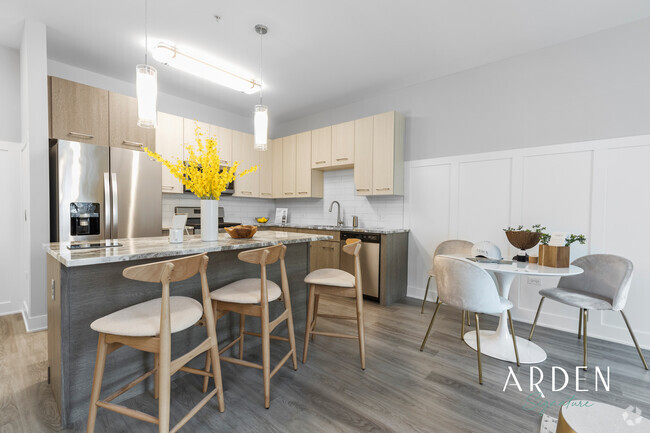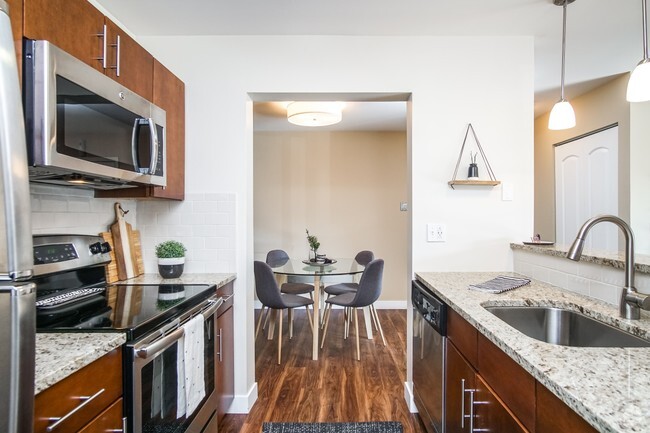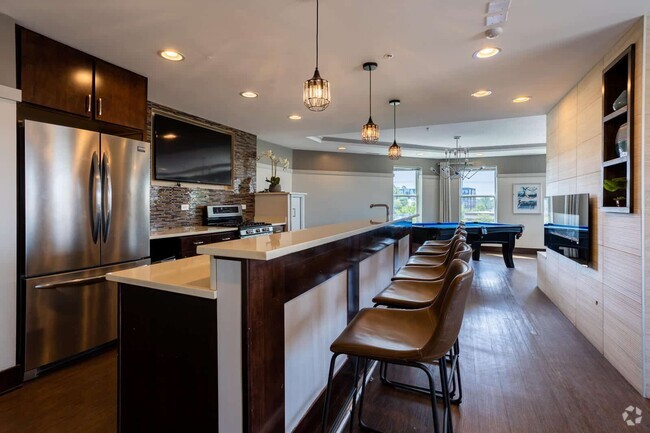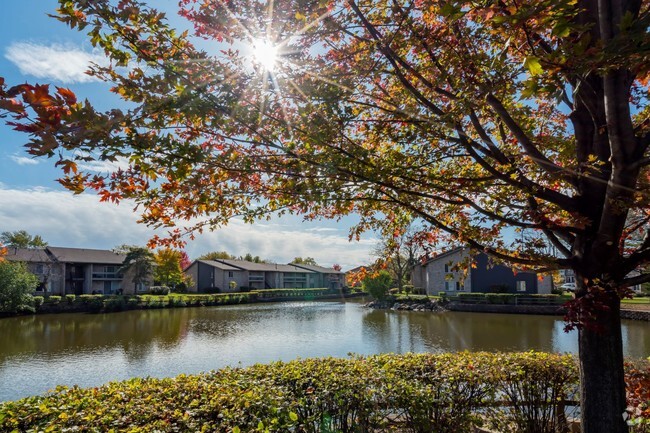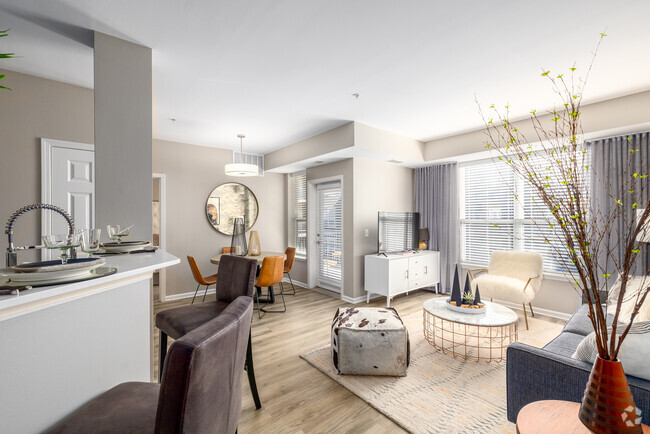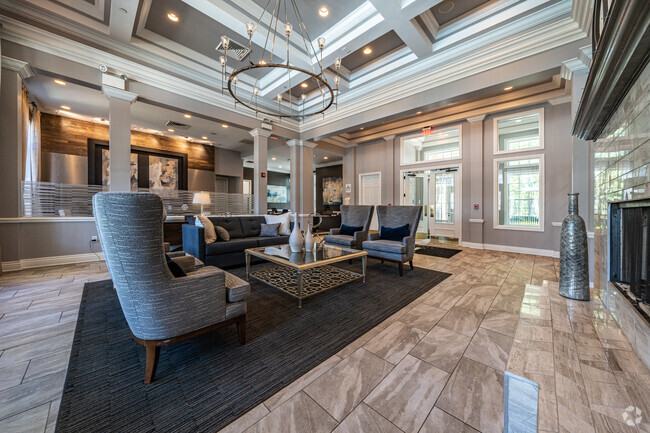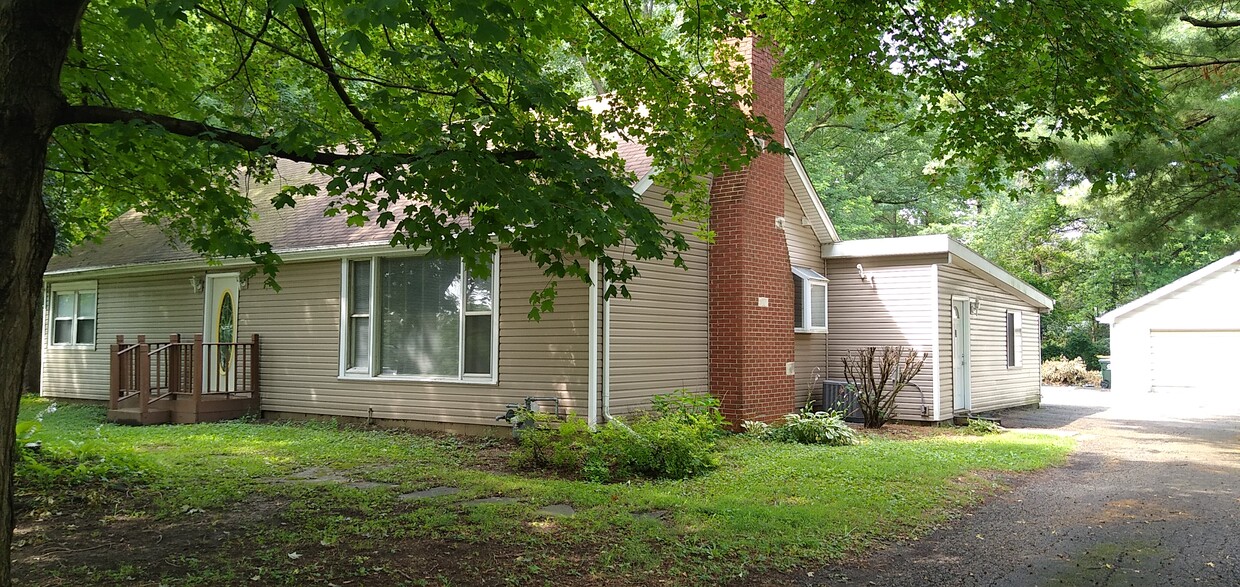2S254 Illinois Rte 59
Warrenville, IL 60555

Check Back Soon for Upcoming Availability
| Beds | Baths | Average SF |
|---|---|---|
| 3 Bedrooms 3 Bedrooms 3 Br | 2 Baths 2 Baths 2 Ba | 2,300 SF |
About This Property
Hello, thank you for your interest in our property. Please read all requirements and restrictions listed in the ads for the property before inquiring. If you meet all conditions and want to set up a showing please respond indicating: - No. of people (Adults/Children). - Gross annual income. - Move-in date requested. - Contact phone number This is a ranch single family home with (3) bedrooms & (2) Full Bathrooms plus extra rooms in basement. Very Clean! Hardwood Floors (recently refinished) throughout entire first floor. Very large family room (great room - 600 Sq Ft) addition leading to large outdoor patio. Beautiful wood cathedral ceiling – great area for entertaining. Very large yard in a private setting – includes 2 lots – 1 1/3 acres total (fully fenced around with gate). Additional fenced off garden area in back. Existing chicken coop to allow chickens (city should allow a total of 8). Very large driveway - extended in rear for multiple vehicles including commercial. 2 car detached garage with garage door opener, partial area occupied for chicken coop or storage. Large indoor fireplace. Full basement containing storage areas & (2) additional private rooms. Laundry hookups. Washer/Dryer available at $25 monthly or bring your own. Extra room with windows in finished attic providing an additional 430 sq ft of living space. Spiral staircase for access. Newer furnace and central A/C. Backup Radiant heat. Well & Septic – NO water bills. Water softener in basement. Located very close to multiple restaurants & stores. Very Close to Blackwell Forest preserve. Room Sizes: Bed 1: 15’ 4” x 11' 10" (not including closet) Bed 2: 11’ 7" x 11’ (not including closet) Bed 3:10’ 11” x 7’ 2” Dining area/Living Room: 20' 4" x 14’ 7" Kitchen: 15’ 3” x 9’ 4” Bathroom 1: 7’ 5” x 5' 5" (Bathroom has Clawfoot Tub) Bathroom 2: 6’ 9” x 6’ 2” Front Entrance 15’ 10” x 7’ 9” Family room: 25’ 9" x 23’ Finished Attic Room: 47’ 5” x 9’ 2” Basement Rm 1: 18’ x 11’ 8” Basement Rm 2: 16’ 7” x 12’ 4” Basement also includes laundry area & Storage areas Kitchen appliances include: Over-the-range microwave, Gas Stove, Dishwasher, Refrigerator. Tenant pays ALL their own utilities. 78K combined household annual income required. Credit & criminal checks & employment verification required. $25 application fee for each adult paid directly to report company. Maximum 5 people allowed 25 Years or older to Apply. $2,300 Security deposit required. No smoking inside home. No cats due to allergies. Only small dog considered. Thank you for looking
2S254 Illinois Rte 59 is an apartment community located in DuPage County and the 60555 ZIP Code.
Apartment Features
Washer/Dryer
Air Conditioning
Dishwasher
Hardwood Floors
- Washer/Dryer
- Air Conditioning
- Smoke Free
- Fireplace
- Dishwasher
- Kitchen
- Microwave
- Range
- Refrigerator
- Hardwood Floors
- Dining Room
- Family Room
- Basement
- Attic
- Laundry Facilities
- Gated
- Patio
- Yard
Fees and Policies
The fees below are based on community-supplied data and may exclude additional fees and utilities.
- Dogs Allowed
-
Fees not specified
-
Weight limit--
-
Pet Limit--
- Parking
-
Garage--
Details
Utilities Included
-
Water
-
Sewer
The Glen Ellyn/West Chicago corridor is a stretch of suburban communities that start in the heart of DuPage County and extend to its western edges. Conveniently located about 30 miles west of downtown Chicago, these charming suburbs provide the best of both worlds: family-friendly neighborhoods filled with parks, just a short drive or train ride away from the action of the city. Some of the neighborhoods in this region include Glen Ellyn, Wheaton, Winfield, Carol Stream, and Glendale Heights.
Learn more about living in Glen Ellyn to West Chicago CorridorBelow are rent ranges for similar nearby apartments
| Beds | Average Size | Lowest | Typical | Premium |
|---|---|---|---|---|
| Studio Studio Studio | 599 Sq Ft | $1,050 | $2,103 | $3,132 |
| 1 Bed 1 Bed 1 Bed | 780-781 Sq Ft | $1,187 | $2,233 | $7,118 |
| 2 Beds 2 Beds 2 Beds | 1079 Sq Ft | $1,401 | $2,818 | $6,363 |
| 3 Beds 3 Beds 3 Beds | 1418 Sq Ft | $1,772 | $3,318 | $5,791 |
| 4 Beds 4 Beds 4 Beds | 2120 Sq Ft | $2,675 | $4,425 | $8,000 |
- Washer/Dryer
- Air Conditioning
- Smoke Free
- Fireplace
- Dishwasher
- Kitchen
- Microwave
- Range
- Refrigerator
- Hardwood Floors
- Dining Room
- Family Room
- Basement
- Attic
- Laundry Facilities
- Gated
- Patio
- Yard
| Colleges & Universities | Distance | ||
|---|---|---|---|
| Colleges & Universities | Distance | ||
| Drive: | 14 min | 6.6 mi | |
| Drive: | 16 min | 7.9 mi | |
| Drive: | 16 min | 8.0 mi | |
| Drive: | 17 min | 8.9 mi |
Transportation options available in Warrenville include Forest Park Station, located 24.0 miles from 2S254 Illinois Rte 59. 2S254 Illinois Rte 59 is near Chicago Midway International, located 29.8 miles or 45 minutes away, and Chicago O'Hare International, located 30.6 miles or 45 minutes away.
| Transit / Subway | Distance | ||
|---|---|---|---|
| Transit / Subway | Distance | ||
|
|
Drive: | 34 min | 24.0 mi |
|
|
Drive: | 33 min | 24.1 mi |
|
|
Drive: | 35 min | 25.2 mi |
|
|
Drive: | 41 min | 28.6 mi |
| Drive: | 47 min | 31.1 mi |
| Commuter Rail | Distance | ||
|---|---|---|---|
| Commuter Rail | Distance | ||
|
|
Drive: | 7 min | 3.4 mi |
|
|
Drive: | 8 min | 4.5 mi |
|
|
Drive: | 9 min | 4.9 mi |
|
|
Drive: | 12 min | 5.9 mi |
|
|
Drive: | 13 min | 6.8 mi |
| Airports | Distance | ||
|---|---|---|---|
| Airports | Distance | ||
|
Chicago Midway International
|
Drive: | 45 min | 29.8 mi |
|
Chicago O'Hare International
|
Drive: | 45 min | 30.6 mi |
Time and distance from 2S254 Illinois Rte 59.
| Shopping Centers | Distance | ||
|---|---|---|---|
| Shopping Centers | Distance | ||
| Walk: | 8 min | 0.4 mi | |
| Walk: | 10 min | 0.6 mi | |
| Walk: | 11 min | 0.6 mi |
| Parks and Recreation | Distance | ||
|---|---|---|---|
| Parks and Recreation | Distance | ||
|
Warrenville Grove Forest Preserve
|
Drive: | 3 min | 2.0 mi |
|
Blackwell Forest Preserve
|
Drive: | 4 min | 2.3 mi |
|
St. James Farm Forest Preserve
|
Drive: | 5 min | 2.9 mi |
|
West DuPage Woods
|
Drive: | 7 min | 3.3 mi |
|
Cantigny Park
|
Drive: | 6 min | 4.1 mi |
| Hospitals | Distance | ||
|---|---|---|---|
| Hospitals | Distance | ||
| Drive: | 9 min | 5.1 mi | |
| Drive: | 15 min | 7.1 mi | |
| Drive: | 15 min | 7.2 mi |
| Military Bases | Distance | ||
|---|---|---|---|
| Military Bases | Distance | ||
| Drive: | 8 min | 2.4 mi | |
| Drive: | 8 min | 3.8 mi | |
| Drive: | 19 min | 5.0 mi |
You May Also Like
Similar Rentals Nearby
What Are Walk Score®, Transit Score®, and Bike Score® Ratings?
Walk Score® measures the walkability of any address. Transit Score® measures access to public transit. Bike Score® measures the bikeability of any address.
What is a Sound Score Rating?
A Sound Score Rating aggregates noise caused by vehicle traffic, airplane traffic and local sources
