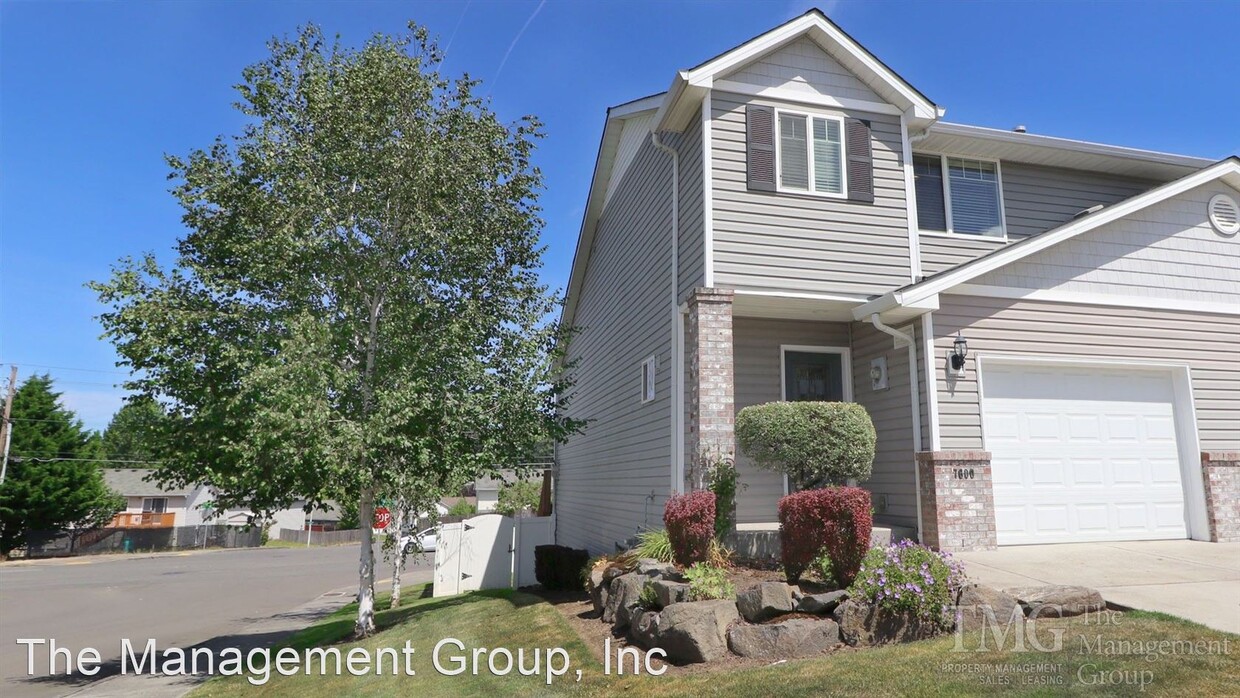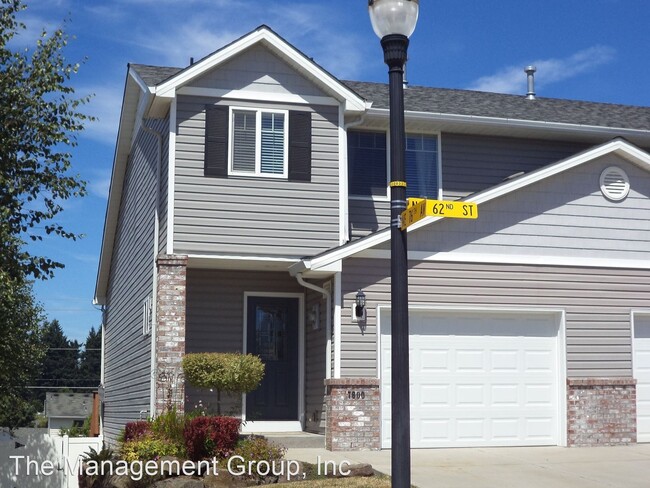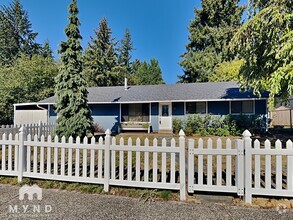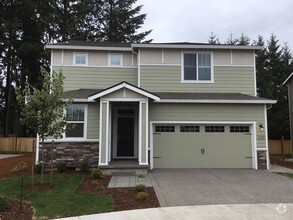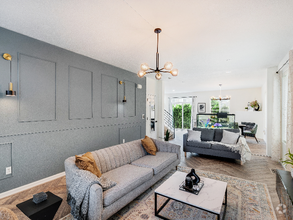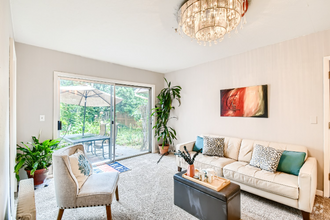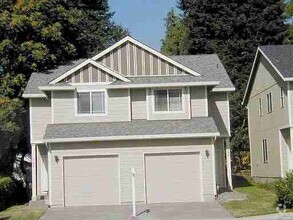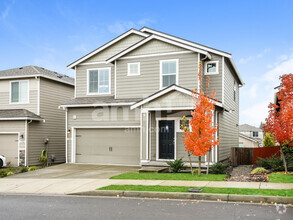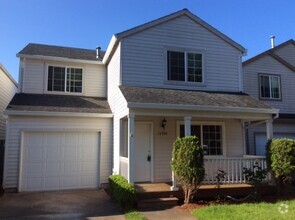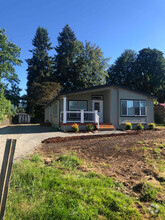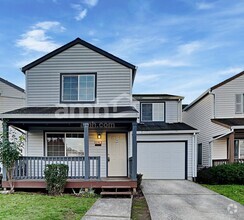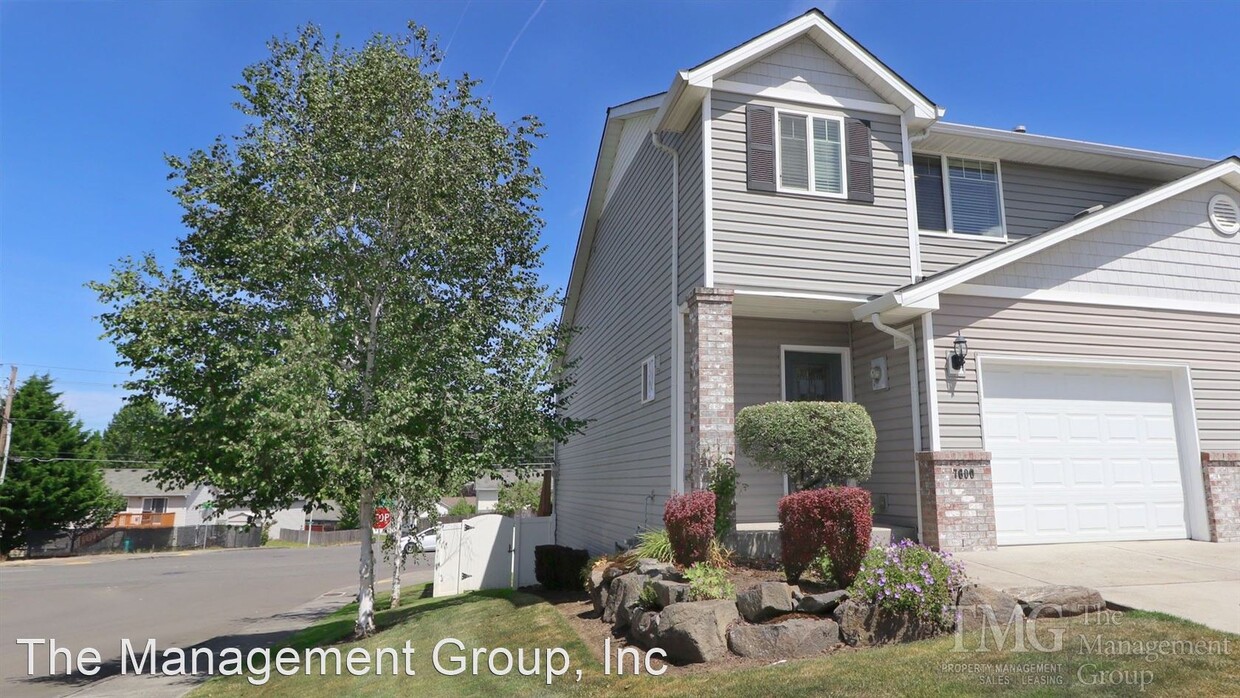

Check Back Soon for Upcoming Availability
| Beds | Baths | Average SF |
|---|---|---|
| 3 Bedrooms 3 Bedrooms 3 Br | 2.5 Baths 2.5 Baths 2.5 Ba | 1,802 SF |
About This Property
- Spacious End Unit Townhome w/Landscaping, 3 Bedrooms Plus Large Loft! - Showings Start: 08/29/2022 You are going to fall in Love with this, end unit Townhome in a well-established community with wide streets and no street parking and attached single car garage. Lawn care is included! Enter the home on the main floor which has great room feel with living, kitchen, dining area and half bath. Living room features gas fireplace, vaulted ceilings. Kitchen comes with all appliances, separate pantry, and island. Sliding glass doors open up to a good sized patio with stairs leading down to the fully fenced back yard. The patio deck has a gas hook-up for your BBQ. Upstairs you'll find the master bedroom, which includes two separate closets, vaulted ceilings, and a private bath with 2 sinks, and a full sized tub with shower wand and glass doors.The loft space located on the upper floor has laminate flooring and is perfect for an office or entertaining. The laundry room is located upstairs off the loft area. Downstairs you will find the daylight basement features a family room area, two bedrooms, and a full bath with tub and glass shower doors. Both lower bedrooms have sliding glass doors that open to the back yard and vertical blinds. The location puts you close to Vancouver Mall and easy access to restaurants, shopping, and freeways. Comes equipped with A/C for hot summer days.JA School District: Vancouver () *Please note: photos may not accurately reflect the layout or finishes for this unit. Actual finishes and/or features may vary. Owner/agent assumes no responsibility for discrepancies between pictures and final product. Please conduct a self-tour to view the property. (RLNE2584153) Other Amenities: Other (area: van mall, cov, type: townhome, style: 3-story, year built: 2006, floors: carpet & laminate, fireplace: gas, dining room: area, garage opener: 1, fence: full, heat: gas forced air, pets?: all sizes ok, lease term: 12 month, deposit: $2495, non-refundable fee $395, prepaid cleaning: $613, pet rent: based on paw score, paid utilities: lawn care, renter’s insurance required, other terms: cc&rs & osp, utility notes: cov water & crwd van mall n sewer), Smoke Free, Garage. Appliances: Dishwasher, Air Conditioning, Refrigerator, Range, Washer & Dryer, Microwave. Pet policies: Small Dogs Allowed, Cats Allowed, Large Dogs Allowed.
7600 NE 62nd St is a house located in Clark County and the 98662 ZIP Code. This area is served by the Vancouver attendance zone.
Unique Features
- Amenities - area: van mall, cov, type: townhome, style: 3-story, year built: 2006, floors: carpet
House Features
- Washer/Dryer
- Air Conditioning
- Dishwasher
Fees and Policies
The fees below are based on community-supplied data and may exclude additional fees and utilities.
- Dogs Allowed
-
Fees not specified
-
Weight limit--
-
Pet Limit--
 This Property
This Property
 Available Property
Available Property
Walnut Grove is a tranquil suburb covered in lush greenery. Towering trees contribute to the community’s peaceful environment, while lending a remote feel to a central location.
While Walnut Grove is primarily residential, residents enjoy a bevy of shopping, dining, and entertainment options at the sprawling Vancouver Mall. The area is also home to Club Green Meadows, the largest and most complete private recreational facility in the Pacific Northwest. Club Green Meadows offers a variety of athletic courts, swimming pools, an 18-hole golf course, a fitness center, and more for members.
Walnut Grove is just a short drive away from Downtown Vancouver, Fort Vancouver National Historic Site, and Esther Short Park and Playground. Downtown Portland, Oregon is also just 15 miles away. Commuting and traveling from Walnut Grove is a breeze with convenience to I-205, I-5, and Portland International Airport.
Learn more about living in Walnut GroveBelow are rent ranges for similar nearby apartments
| Beds | Average Size | Lowest | Typical | Premium |
|---|---|---|---|---|
| Studio Studio Studio | 532 Sq Ft | $1,235 | $1,507 | $1,890 |
| 1 Bed 1 Bed 1 Bed | 711-713 Sq Ft | $1,148 | $1,588 | $2,581 |
| 2 Beds 2 Beds 2 Beds | 992-999 Sq Ft | $1,295 | $1,816 | $2,730 |
| 3 Beds 3 Beds 3 Beds | 1327 Sq Ft | $1,550 | $2,305 | $4,138 |
| 4 Beds 4 Beds 4 Beds | 1803 Sq Ft | $1,650 | $2,574 | $4,000 |
- Washer/Dryer
- Air Conditioning
- Dishwasher
- Amenities - area: van mall, cov, type: townhome, style: 3-story, year built: 2006, floors: carpet
| Colleges & Universities | Distance | ||
|---|---|---|---|
| Colleges & Universities | Distance | ||
| Drive: | 9 min | 4.0 mi | |
| Drive: | 11 min | 4.9 mi | |
| Drive: | 14 min | 7.2 mi | |
| Drive: | 20 min | 11.9 mi |
Transportation options available in Vancouver include Delta Park/Vanport, located 8.6 miles from 7600 NE 62nd St. 7600 NE 62nd St is near Portland International, located 10.7 miles or 19 minutes away.
| Transit / Subway | Distance | ||
|---|---|---|---|
| Transit / Subway | Distance | ||
|
|
Drive: | 13 min | 8.6 mi |
|
|
Drive: | 17 min | 9.5 mi |
|
|
Drive: | 16 min | 9.5 mi |
|
|
Drive: | 17 min | 9.6 mi |
|
|
Drive: | 20 min | 10.7 mi |
| Commuter Rail | Distance | ||
|---|---|---|---|
| Commuter Rail | Distance | ||
|
|
Drive: | 14 min | 7.1 mi |
|
|
Drive: | 22 min | 13.8 mi |
|
|
Drive: | 33 min | 21.5 mi |
|
|
Drive: | 35 min | 23.3 mi |
|
|
Drive: | 38 min | 23.9 mi |
| Airports | Distance | ||
|---|---|---|---|
| Airports | Distance | ||
|
Portland International
|
Drive: | 19 min | 10.7 mi |
Time and distance from 7600 NE 62nd St.
| Shopping Centers | Distance | ||
|---|---|---|---|
| Shopping Centers | Distance | ||
| Walk: | 9 min | 0.5 mi | |
| Walk: | 18 min | 1.0 mi | |
| Drive: | 4 min | 1.2 mi |
| Parks and Recreation | Distance | ||
|---|---|---|---|
| Parks and Recreation | Distance | ||
|
Jaggy Road Park
|
Drive: | 3 min | 1.1 mi |
|
Centerpointe/Van Plaza Park
|
Drive: | 5 min | 1.8 mi |
|
Orchards Park
|
Drive: | 5 min | 2.0 mi |
|
Kevanna Park
|
Drive: | 7 min | 2.8 mi |
|
Oakbrook Park
|
Drive: | 9 min | 4.0 mi |
| Hospitals | Distance | ||
|---|---|---|---|
| Hospitals | Distance | ||
| Drive: | 10 min | 4.4 mi | |
| Drive: | 11 min | 6.1 mi | |
| Drive: | 23 min | 12.8 mi |
| Military Bases | Distance | ||
|---|---|---|---|
| Military Bases | Distance | ||
| Drive: | 21 min | 11.3 mi | |
| Drive: | 25 min | 11.6 mi |
You May Also Like
Similar Rentals Nearby
-
-
$2,4453 Beds, 2 Baths, 1,364 sq ftHouse for Rent
-
$2,9603 Beds, 2.5 Baths, 2,159 sq ftHouse for Rent
-
$4,8004 Beds, 2.5 Baths, 2,114 sq ftHouse for Rent
-
$5,8004 Beds, 2.5 Baths, 2,296 sq ftHouse for Rent
-
$2,1003 Beds, 2.5 Baths, 1,550 sq ftHouse for Rent
-
$2,6753 Beds, 2.5 Baths, 1,688 sq ftHouse for Rent
-
$2,4853 Beds, 2.5 Baths, 1,499 sq ftHouse for Rent
-
-
$2,3953 Beds, 2.5 Baths, 1,499 sq ftHouse for Rent
What Are Walk Score®, Transit Score®, and Bike Score® Ratings?
Walk Score® measures the walkability of any address. Transit Score® measures access to public transit. Bike Score® measures the bikeability of any address.
What is a Sound Score Rating?
A Sound Score Rating aggregates noise caused by vehicle traffic, airplane traffic and local sources
