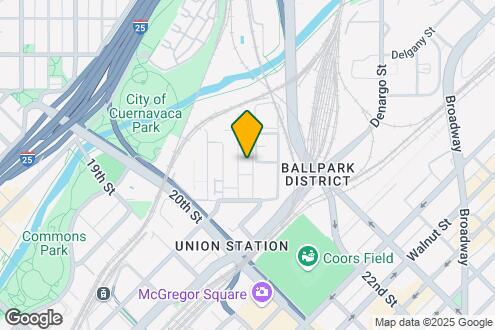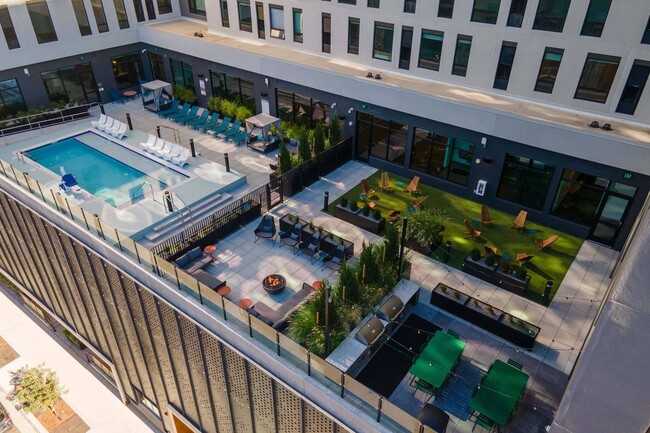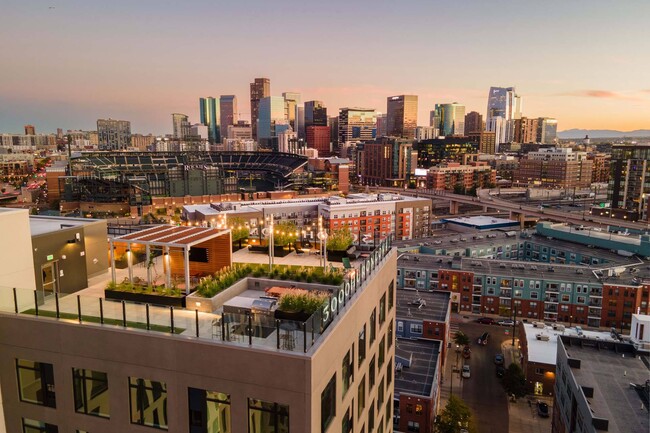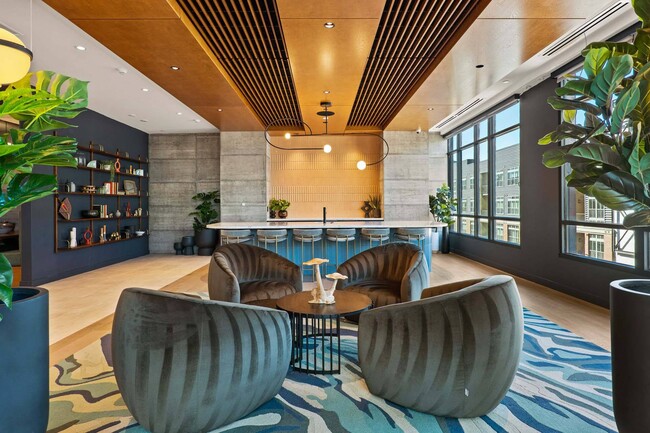
-
Monthly Rent
$1,463 - $3,448
-
Bedrooms
Studio - 2 bd
-
Bathrooms
1 - 2 ba
-
Square Feet
483 - 1,222 sq ft

Pricing & Floor Plans
-
Unit 0721price $1,463square feet 488availibility Now
-
Unit 0815price $1,483square feet 488availibility Now
-
Unit 0523price $1,648square feet 488availibility Now
-
Unit 0425price $1,478square feet 483availibility Now
-
Unit 0826price $1,728square feet 529availibility Now
-
Unit 0421price $1,988square feet 564availibility Now
-
Unit 0405price $2,013square feet 526availibility Now
-
Unit 0616price $1,753square feet 558availibility Now
-
Unit 0716price $2,023square feet 558availibility Now
-
Unit 0822price $2,043square feet 558availibility Now
-
Unit 0538price $1,788square feet 509availibility Now
-
Unit 0636price $1,868square feet 509availibility Now
-
Unit 0836price $1,908square feet 509availibility Now
-
Unit 1207price $1,918square feet 653availibility Now
-
Unit 0833price $1,943square feet 653availibility Now
-
Unit 0835price $1,943square feet 653availibility Now
-
Unit 0811price $1,978square feet 693availibility Now
-
Unit 0911price $2,248square feet 693availibility Now
-
Unit 0913price $2,103square feet 682availibility Now
-
Unit 0437price $2,188square feet 653availibility Now
-
Unit 0407price $2,243square feet 690availibility Now
-
Unit 0106price $2,268square feet 776availibility Now
-
Unit 0429price $2,343square feet 768availibility Now
-
Unit 0102price $2,708square feet 1,023availibility Now
-
Unit 0540price $2,293square feet 966availibility Now
-
Unit 0739price $2,468square feet 966availibility Now
-
Unit 0601price $2,523square feet 966availibility Now
-
Unit 0709price $2,913square feet 1,037availibility Now
-
Unit 0831price $2,933square feet 1,037availibility Now
-
Unit 0931price $3,278square feet 1,037availibility Now
-
Unit 0529price $3,088square feet 1,056availibility Now
-
Unit 0729price $3,113square feet 1,056availibility Now
-
Unit 0829price $3,133square feet 1,056availibility Now
-
Unit 0104price $3,248square feet 1,201availibility Now
-
Unit 0409price $3,388square feet 1,154availibility Now
-
Unit 0431price $3,448square feet 1,222availibility Now
-
Unit 0721price $1,463square feet 488availibility Now
-
Unit 0815price $1,483square feet 488availibility Now
-
Unit 0523price $1,648square feet 488availibility Now
-
Unit 0425price $1,478square feet 483availibility Now
-
Unit 0826price $1,728square feet 529availibility Now
-
Unit 0421price $1,988square feet 564availibility Now
-
Unit 0405price $2,013square feet 526availibility Now
-
Unit 0616price $1,753square feet 558availibility Now
-
Unit 0716price $2,023square feet 558availibility Now
-
Unit 0822price $2,043square feet 558availibility Now
-
Unit 0538price $1,788square feet 509availibility Now
-
Unit 0636price $1,868square feet 509availibility Now
-
Unit 0836price $1,908square feet 509availibility Now
-
Unit 1207price $1,918square feet 653availibility Now
-
Unit 0833price $1,943square feet 653availibility Now
-
Unit 0835price $1,943square feet 653availibility Now
-
Unit 0811price $1,978square feet 693availibility Now
-
Unit 0911price $2,248square feet 693availibility Now
-
Unit 0913price $2,103square feet 682availibility Now
-
Unit 0437price $2,188square feet 653availibility Now
-
Unit 0407price $2,243square feet 690availibility Now
-
Unit 0106price $2,268square feet 776availibility Now
-
Unit 0429price $2,343square feet 768availibility Now
-
Unit 0102price $2,708square feet 1,023availibility Now
-
Unit 0540price $2,293square feet 966availibility Now
-
Unit 0739price $2,468square feet 966availibility Now
-
Unit 0601price $2,523square feet 966availibility Now
-
Unit 0709price $2,913square feet 1,037availibility Now
-
Unit 0831price $2,933square feet 1,037availibility Now
-
Unit 0931price $3,278square feet 1,037availibility Now
-
Unit 0529price $3,088square feet 1,056availibility Now
-
Unit 0729price $3,113square feet 1,056availibility Now
-
Unit 0829price $3,133square feet 1,056availibility Now
-
Unit 0104price $3,248square feet 1,201availibility Now
-
Unit 0409price $3,388square feet 1,154availibility Now
-
Unit 0431price $3,448square feet 1,222availibility Now
About Windsor 3000 Huron
Welcome to Windsor 3000 Huron, a modern apartment community in Denver's Ballpark District. Offering stylish studios, one- and two-bedroom apartments with sleek finishes, stainless steel appliances, and spacious layouts, Windsor 3000 Huron provides the perfect blend of comfort and convenience. Enjoy premium amenities, including a rooftop deck with stunning views, a fully-equipped fitness center, and pet-friendly spaces. Located near vibrant dining, shopping, and entertainment in LoDo and Union Station, with easy access to I-25 and I-70, Windsor 3000 Huron puts everything Denver has to offer right at your doorstep. Experience elevated living today!
Windsor 3000 Huron is an apartment community located in Denver County and the 80202 ZIP Code. This area is served by the Denver County 1 attendance zone.
Unique Features
- Expansive 9 and vaulted ceilings*
- Unbeatable views of Denver skyline*
- Kitchen pantry and prep island*
- Online payments and maintenance portal
- Pet-friendly community with dog run and pet spa
- USB charging outlets
- 9 and vaulted ceilings*
- Built-in shelving for extra storage space
- Walk-in shower or soaking tub
- Bike storage available
- Modern soft close cabinetry
- Resident social events
- Open concept living areas
- Oversized windows with abundant natural light*
- Programmable thermostats
- Resident lounge
- Spa-like bathrooms featuring walk-in showers
- Ev chargers
- Stainless steel Whirlpool appliances
- Valet trash
- Oversized frameless mirrors and tile flooring
- Private patios and balconies*
- Ceiling fans and contemporary lighting*
- In home washer/dryer
- Outdoor space with seating and barbeques
- Spacious walk-in closets*
Community Amenities
Pool
Fitness Center
Clubhouse
Business Center
- Maintenance on site
- Property Manager on Site
- EV Charging
- Business Center
- Clubhouse
- Lounge
- Storage Space
- Fitness Center
- Spa
- Pool
- Bicycle Storage
- Dog Park
Apartment Features
Walk-In Closets
Patio
Tile Floors
Stainless Steel Appliances
- Ceiling Fans
- Stainless Steel Appliances
- Pantry
- Kitchen
- Tile Floors
- Vaulted Ceiling
- Walk-In Closets
- Balcony
- Patio
- Deck
Fees and Policies
The fees below are based on community-supplied data and may exclude additional fees and utilities.
- One-Time Move-In Fees
-
Administrative Fee$200
-
Application Fee$18
- Dogs Allowed
-
Monthly pet rent$35
-
One time Fee$0
-
Pet deposit$300
-
Pet Limit2
-
Restrictions:Windsor Communities does not accept Akitas, Alaskan Malamutes, Chows, Doberman Pinschers, German Shepherds, Mastiffs, Pit Bulls, Presa Canarios, Rottweilers, Shar Peis, Siberian Huskies, Staffordshire Terriers, Wolf Hybrids or any variation or mixes of these breeds.
-
Comments:We are a pet-friendly community that accepts up to two cats or dogs per apartment. Certain breeds of dogs are restricted. Please contact the leasing office with any questions regarding breed restrictions
- Cats Allowed
-
Monthly pet rent$35
-
One time Fee$0
-
Pet deposit$300
-
Pet Limit2
-
Restrictions:Windsor Communities does not accept Akitas, Alaskan Malamutes, Chows, Doberman Pinschers, German Shepherds, Mastiffs, Pit Bulls, Presa Canarios, Rottweilers, Shar Peis, Siberian Huskies, Staffordshire Terriers, Wolf Hybrids or any variation or mixes of these breeds.
-
Comments:We are a pet-friendly community that accepts up to two cats or dogs per apartment. Certain breeds of dogs are restricted. Please contact the leasing office with any questions regarding breed restrictions
- Parking
-
Garage$125/mo
-
Other--
Details
Lease Options
-
12, 13, 14, 15, 16, 17, 18
Property Information
-
Built in 2024
-
302 units/14 stories
- Maintenance on site
- Property Manager on Site
- EV Charging
- Business Center
- Clubhouse
- Lounge
- Storage Space
- Dog Park
- Fitness Center
- Spa
- Pool
- Bicycle Storage
- Expansive 9 and vaulted ceilings*
- Unbeatable views of Denver skyline*
- Kitchen pantry and prep island*
- Online payments and maintenance portal
- Pet-friendly community with dog run and pet spa
- USB charging outlets
- 9 and vaulted ceilings*
- Built-in shelving for extra storage space
- Walk-in shower or soaking tub
- Bike storage available
- Modern soft close cabinetry
- Resident social events
- Open concept living areas
- Oversized windows with abundant natural light*
- Programmable thermostats
- Resident lounge
- Spa-like bathrooms featuring walk-in showers
- Ev chargers
- Stainless steel Whirlpool appliances
- Valet trash
- Oversized frameless mirrors and tile flooring
- Private patios and balconies*
- Ceiling fans and contemporary lighting*
- In home washer/dryer
- Outdoor space with seating and barbeques
- Spacious walk-in closets*
- Ceiling Fans
- Stainless Steel Appliances
- Pantry
- Kitchen
- Tile Floors
- Vaulted Ceiling
- Walk-In Closets
- Balcony
- Patio
- Deck
| Monday | 9am - 6pm |
|---|---|
| Tuesday | 9am - 6pm |
| Wednesday | 9am - 6pm |
| Thursday | 9am - 6pm |
| Friday | 9am - 6pm |
| Saturday | 10am - 5pm |
| Sunday | 12pm - 4pm |
Situated along South Platte River in the heart of Denver, Ballpark is a sports enthusiast’s dream home. Home to Coors Field, locals and visitors alike enjoy catching a Colorado Rockies game and checking out the nearby restaurants and bars around town like ViewHouse BallPark. An abundance of craft breweries, unique eateries, and entertainment venues reside in this thriving urban neighborhood.
Enjoy a live music performance at Mercury Café and the Summit, or grab a bite to eat at Ophelia’s Electric Soapbox, followed by a drink at First Draft Taproom & Kitchen. Relax in the open green space and take in the mountain air at Commons Park, or bring your pup to Railyard Dog Park. Residents can easily travel around the city by taking the local public transit, with its hub being the Denver Union Station, a historic site opening in 1881.
Learn more about living in Ballpark| Colleges & Universities | Distance | ||
|---|---|---|---|
| Colleges & Universities | Distance | ||
| Drive: | 5 min | 1.8 mi | |
| Drive: | 5 min | 1.8 mi | |
| Drive: | 5 min | 1.8 mi | |
| Drive: | 10 min | 5.0 mi |
Transportation options available in Denver include Union Station Track 11, located 0.5 mile from Windsor 3000 Huron. Windsor 3000 Huron is near Denver International, located 24.3 miles or 32 minutes away.
| Transit / Subway | Distance | ||
|---|---|---|---|
| Transit / Subway | Distance | ||
| Walk: | 10 min | 0.5 mi | |
| Walk: | 11 min | 0.6 mi | |
|
|
Drive: | 4 min | 1.3 mi |
|
|
Drive: | 4 min | 1.4 mi |
|
|
Drive: | 5 min | 1.7 mi |
| Commuter Rail | Distance | ||
|---|---|---|---|
| Commuter Rail | Distance | ||
|
|
Walk: | 11 min | 0.6 mi |
|
|
Walk: | 12 min | 0.6 mi |
| Drive: | 5 min | 1.6 mi | |
| Drive: | 5 min | 1.7 mi | |
| Drive: | 11 min | 2.0 mi |
| Airports | Distance | ||
|---|---|---|---|
| Airports | Distance | ||
|
Denver International
|
Drive: | 32 min | 24.3 mi |
Time and distance from Windsor 3000 Huron.
| Shopping Centers | Distance | ||
|---|---|---|---|
| Shopping Centers | Distance | ||
| Walk: | 14 min | 0.7 mi | |
| Walk: | 18 min | 0.9 mi | |
| Walk: | 19 min | 1.0 mi |
| Parks and Recreation | Distance | ||
|---|---|---|---|
| Parks and Recreation | Distance | ||
|
Lower Downtown Historic District (LoDo)
|
Walk: | 18 min | 1.0 mi |
|
Centennial Gardens
|
Drive: | 3 min | 1.2 mi |
|
Landry's Downtown Aquarium
|
Drive: | 4 min | 1.8 mi |
|
Children's Museum of Denver
|
Drive: | 6 min | 2.1 mi |
|
Civic Center Park
|
Drive: | 6 min | 2.1 mi |
| Hospitals | Distance | ||
|---|---|---|---|
| Hospitals | Distance | ||
| Drive: | 6 min | 2.1 mi | |
| Drive: | 7 min | 2.4 mi | |
| Drive: | 7 min | 2.7 mi |
| Military Bases | Distance | ||
|---|---|---|---|
| Military Bases | Distance | ||
| Drive: | 47 min | 21.7 mi | |
| Drive: | 82 min | 67.2 mi | |
| Drive: | 92 min | 76.9 mi |
Windsor 3000 Huron Photos
-
Experience seamless living with open-concept designs, merging kitchen and living spaces.
-
Map Image of the Property
-
Studio - 483SF
-
Enjoy poolside relaxation or gather around the fire pit.
-
Enjoy stunning rooftop views with a vibrant cityscape backdrop.
-
Unwind in a spacious lounge with a cozy sofa and sleek coffee table.
-
Stay active with state-of-the-art treadmills, perfect for your workout routine.
-
Discover the building's striking exterior, blending modern style with architectural elegance.
-
Prepare meals in a kitchen that combines modern design with practical functionality.
Models
-
Studio
-
Studio
-
Studio
-
Studio
-
Studio
-
1 Bedroom
Windsor 3000 Huron has studios to two bedrooms with rent ranges from $1,463/mo. to $3,448/mo.
You can take a virtual tour of Windsor 3000 Huron on Apartments.com.
Windsor 3000 Huron is in Ballpark in the city of Denver. Here you’ll find three shopping centers within 1.0 miles of the property. Five parks are within 2.1 miles, including Lower Downtown Historic District (LoDo), Centennial Gardens, and Landry's Downtown Aquarium.
Applicant has the right to provide the property manager or owner with a Portable Tenant Screening Report (PTSR) that is not more than 30 days old, as defined in § 38-12-902(2.5), Colorado Revised Statutes; and 2) if Applicant provides the property manager or owner with a PTSR, the property manager or owner is prohibited from: a) charging Applicant a rental application fee; or b) charging Applicant a fee for the property manager or owner to access or use the PTSR.
What Are Walk Score®, Transit Score®, and Bike Score® Ratings?
Walk Score® measures the walkability of any address. Transit Score® measures access to public transit. Bike Score® measures the bikeability of any address.
What is a Sound Score Rating?
A Sound Score Rating aggregates noise caused by vehicle traffic, airplane traffic and local sources





