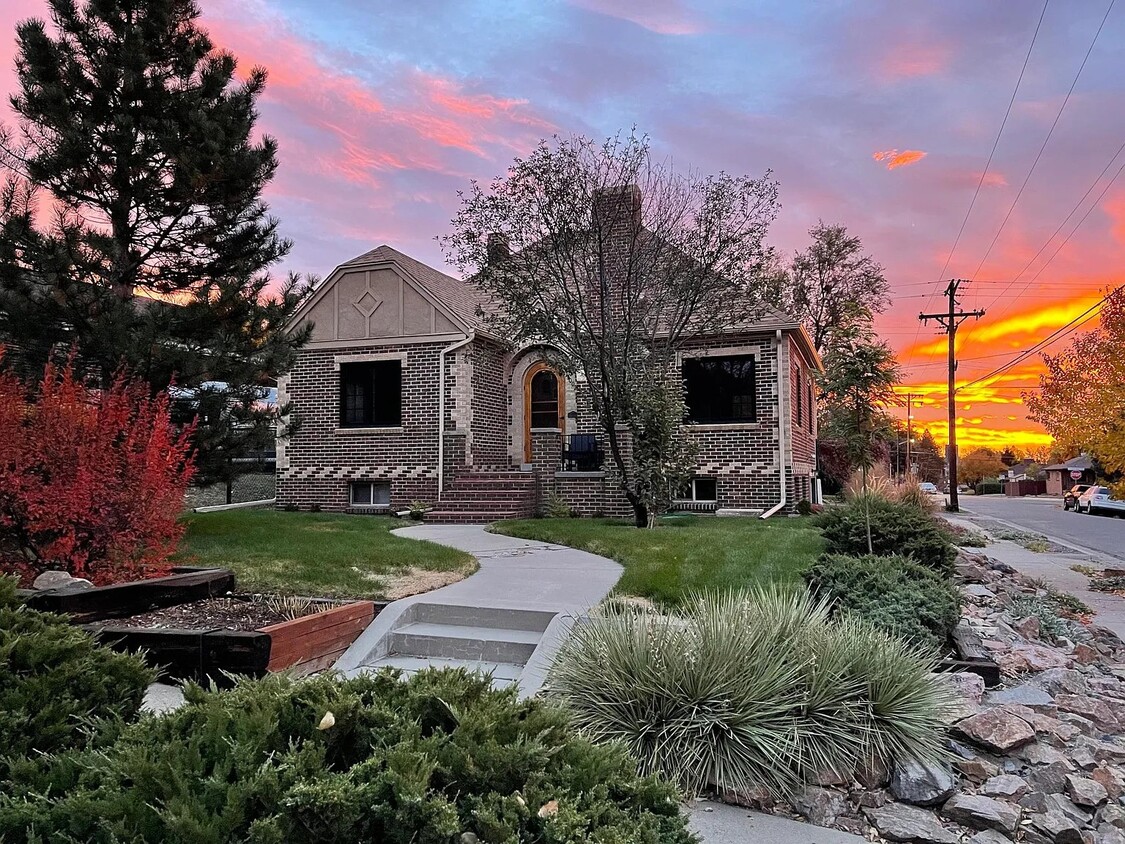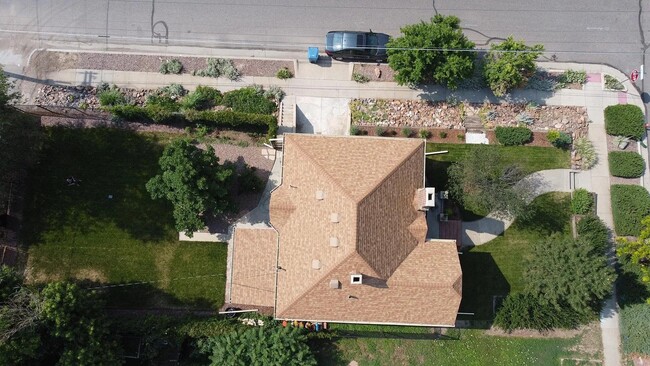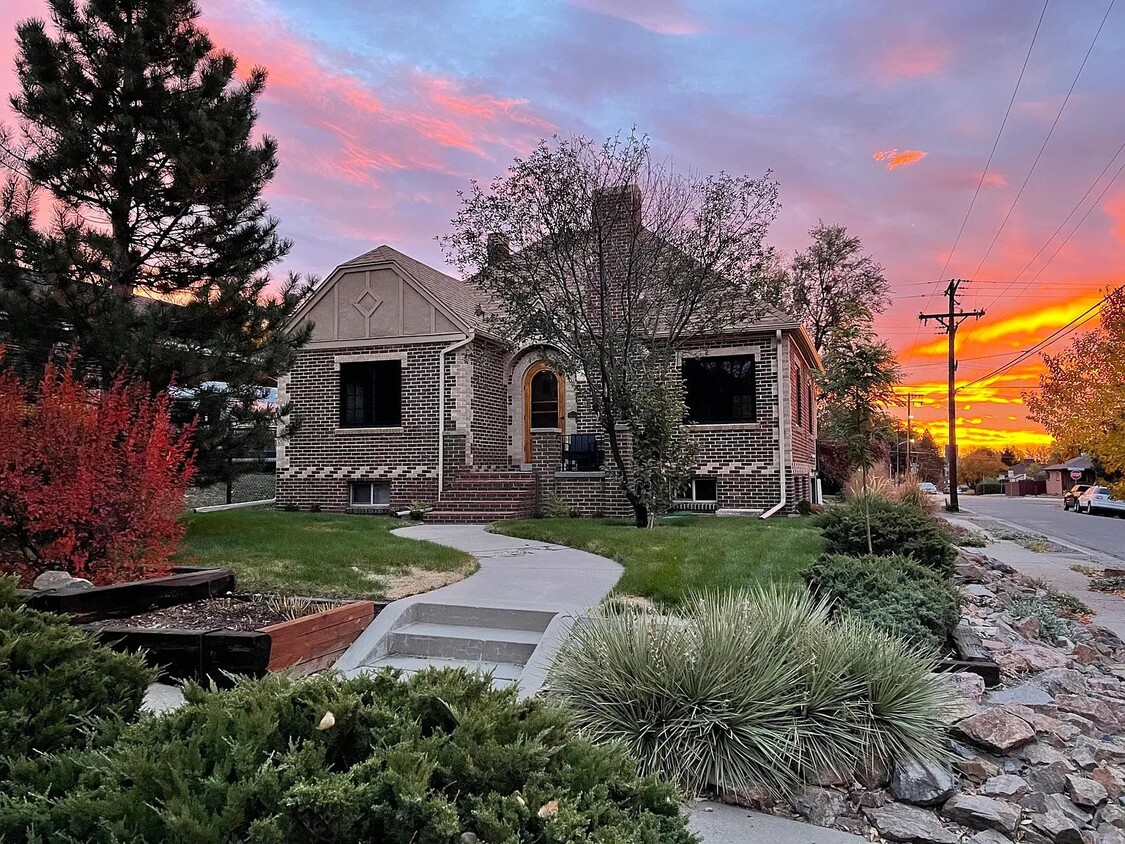
-
Monthly Rent
$3,450
-
Bedrooms
3 bd
-
Bathrooms
2 ba
-
Square Feet
2,020 sq ft
Details

About This Property
5-, 6-, 8-, 12-month leases available. Longer leases possibily available upon request. Available furnished. Please inquire for a list of furnished inclusions. Move-In date is flexible. This beautiful 2,020 square foot 1938 French/English Tudor Revival in West Highlands area is located just over two miles from Downtown Denver. Walking distance to Sloan's Lake, Edgewater, and Wheat Ridge breweries, shopping, and entertainment. City and mountain views. 15-minute bike ride to downtown. Renovated in 2018 including new kitchen appliances, cherry double shaker soft close cabinets, Dallas white granite countertops, ceramic and Carrera marble bathroom tiles. Front balcony great for evening drinks and watching the sunset. Backyard with covered outdoor space with seating. Walk-out basement with garage/storage area. Has washer and dryer in-house laundry. Home is meticulously updated with modern fixtures yet merged with the vintage old-world style. Original hardwood floors and radiators have been restored. Antique light fixtures and ornate valances, wall sconces, original doors and hardware have been preserved. Primary Kitchen Appliances: Dishwasher, Refrigerator, Range/Oven, Microwave, and Garbage Disposal Secondary Kitchen Appliances: Refrigerator, Range/Oven, and Microwave Nearby Neighborhoods: West Highlands, Sloan's Lake, West Colfax, Jefferson Park, Highlands, Berkely, Sunnyside, Edgewater, Wheatridge, Mountain View, Lakeside, Crown Hill Park Nearby walkable parks include Sloan's Lake Park, Pferdesteller Park, Panorama Park, and the Richards-Hart Estate. 5-, 6-, 8-, 12-month leases available. Longer leases possibily available upon request. No smoking allowed. Cats allowed and small dogs. Currently available for in-person showings.
3002 Ames St is a house located in Jefferson County and the 80214 ZIP Code. This area is served by the Jefferson County R-1 attendance zone.
Discover Homeownership
Renting vs. Buying
-
Housing Cost Per Month: $3,450
-
Rent for 30 YearsRenting doesn't build equity Future EquityRenting isn't tax deductible Mortgage Interest Tax Deduction$0 Net Return
-
Buy Over 30 Years$1.33M - $2.37M Future Equity$617K Mortgage Interest Tax Deduction$90K - $1.13M Gain Net Return
-
Contact
House Features
Washer/Dryer
Dishwasher
High Speed Internet Access
Hardwood Floors
Granite Countertops
Microwave
Refrigerator
Wi-Fi
Highlights
- High Speed Internet Access
- Wi-Fi
- Washer/Dryer
- Heating
- Ceiling Fans
- Smoke Free
- Security System
- Storage Space
- Tub/Shower
- Handrails
- Surround Sound
- Framed Mirrors
Kitchen Features & Appliances
- Dishwasher
- Disposal
- Ice Maker
- Granite Countertops
- Stainless Steel Appliances
- Eat-in Kitchen
- Kitchen
- Microwave
- Oven
- Range
- Refrigerator
- Breakfast Nook
- Coffee System
Model Details
- Hardwood Floors
- Carpet
- Tile Floors
- Dining Room
- Basement
- Office
- Bay Window
- Views
- Furnished
- Double Pane Windows
- Window Coverings
- Mother-in-law Unit
- Wet Bar
Fees and Policies
The fees below are based on community-supplied data and may exclude additional fees and utilities.
- Dogs Allowed
-
Fees not specified
- Cats Allowed
-
Fees not specified
Details
Utilities Included
-
Trash Removal
-
Sewer
Property Information
-
Furnished Units Available
A charming yet quiet community, Lakeside is one of the smallest areas in the Denver area, but it’s big on character. Situated nearly seven miles northwest of Downtown Denver, this compact community centers almost entirely around a century-old amusement park. For more than a hundred years, Colorado families have flocked to Lakeside Amusement Park during the summer months for wooden rollercoaster thrills and more. You’ll find charming single-family homes in Lakeside, with a few new apartment developments as well. Tennyson Street and Wadsworth Boulevard house the largest selection of restaurants and shops in the area. Aside from Lakeside Amusement Park, there are also well-maintained green spaces just north of the community. Interstate 70 and 76 make short work of a commute, and with Downtown Denver so close, you’ll never be far from the action.
Learn more about living in Lakeside| Colleges & Universities | Distance | ||
|---|---|---|---|
| Colleges & Universities | Distance | ||
| Drive: | 10 min | 3.8 mi | |
| Drive: | 10 min | 3.8 mi | |
| Drive: | 10 min | 3.9 mi | |
| Drive: | 9 min | 3.9 mi |
Transportation options available in Wheat Ridge include Sheridan, located 1.8 miles from 3002 Ames St. 3002 Ames St is near Denver International, located 27.3 miles or 36 minutes away.
| Transit / Subway | Distance | ||
|---|---|---|---|
| Transit / Subway | Distance | ||
|
|
Drive: | 4 min | 1.8 mi |
|
|
Drive: | 6 min | 2.4 mi |
|
|
Drive: | 6 min | 2.6 mi |
|
|
Drive: | 7 min | 2.8 mi |
|
|
Drive: | 7 min | 3.6 mi |
| Commuter Rail | Distance | ||
|---|---|---|---|
| Commuter Rail | Distance | ||
|
|
Drive: | 8 min | 3.3 mi |
|
|
Drive: | 8 min | 3.3 mi |
| Drive: | 9 min | 3.7 mi | |
| Drive: | 9 min | 4.2 mi | |
| Drive: | 9 min | 4.4 mi |
| Airports | Distance | ||
|---|---|---|---|
| Airports | Distance | ||
|
Denver International
|
Drive: | 36 min | 27.3 mi |
Time and distance from 3002 Ames St.
| Shopping Centers | Distance | ||
|---|---|---|---|
| Shopping Centers | Distance | ||
| Walk: | 10 min | 0.5 mi | |
| Walk: | 14 min | 0.7 mi | |
| Walk: | 14 min | 0.8 mi |
| Parks and Recreation | Distance | ||
|---|---|---|---|
| Parks and Recreation | Distance | ||
|
Wheat Ridge Active Adult Center
|
Drive: | 3 min | 1.2 mi |
|
Landry's Downtown Aquarium
|
Drive: | 7 min | 2.8 mi |
|
Clements Community Center
|
Drive: | 6 min | 2.8 mi |
|
Centennial Gardens
|
Drive: | 8 min | 3.0 mi |
|
Children's Museum of Denver
|
Drive: | 9 min | 3.0 mi |
| Hospitals | Distance | ||
|---|---|---|---|
| Hospitals | Distance | ||
| Drive: | 6 min | 2.5 mi | |
| Drive: | 11 min | 4.7 mi | |
| Drive: | 13 min | 5.1 mi |
| Military Bases | Distance | ||
|---|---|---|---|
| Military Bases | Distance | ||
| Drive: | 50 min | 24.7 mi | |
| Drive: | 85 min | 68.2 mi | |
| Drive: | 95 min | 77.9 mi |
- High Speed Internet Access
- Wi-Fi
- Washer/Dryer
- Heating
- Ceiling Fans
- Smoke Free
- Security System
- Storage Space
- Tub/Shower
- Handrails
- Surround Sound
- Framed Mirrors
- Dishwasher
- Disposal
- Ice Maker
- Granite Countertops
- Stainless Steel Appliances
- Eat-in Kitchen
- Kitchen
- Microwave
- Oven
- Range
- Refrigerator
- Breakfast Nook
- Coffee System
- Hardwood Floors
- Carpet
- Tile Floors
- Dining Room
- Basement
- Office
- Bay Window
- Views
- Furnished
- Double Pane Windows
- Window Coverings
- Mother-in-law Unit
- Wet Bar
- Furnished Units Available
- Balcony
- Patio
- Porch
- Yard
- Lawn
- Garden
3002 Ames St Photos
Applicant has the right to provide the property manager or owner with a Portable Tenant Screening Report (PTSR) that is not more than 30 days old, as defined in § 38-12-902(2.5), Colorado Revised Statutes; and 2) if Applicant provides the property manager or owner with a PTSR, the property manager or owner is prohibited from: a) charging Applicant a rental application fee; or b) charging Applicant a fee for the property manager or owner to access or use the PTSR.
What Are Walk Score®, Transit Score®, and Bike Score® Ratings?
Walk Score® measures the walkability of any address. Transit Score® measures access to public transit. Bike Score® measures the bikeability of any address.
What is a Sound Score Rating?
A Sound Score Rating aggregates noise caused by vehicle traffic, airplane traffic and local sources





