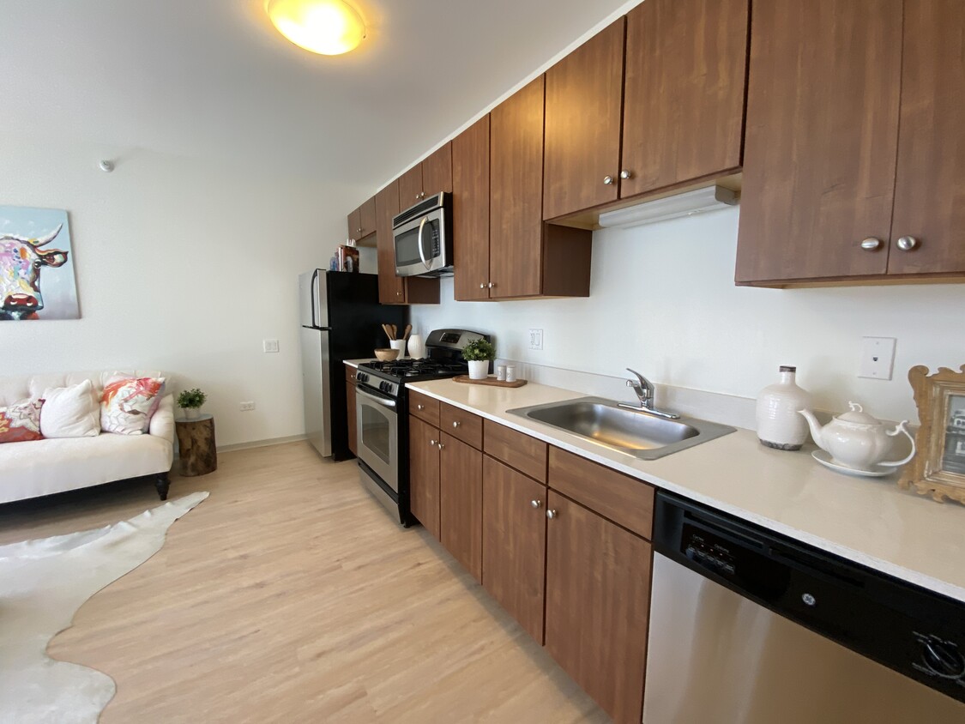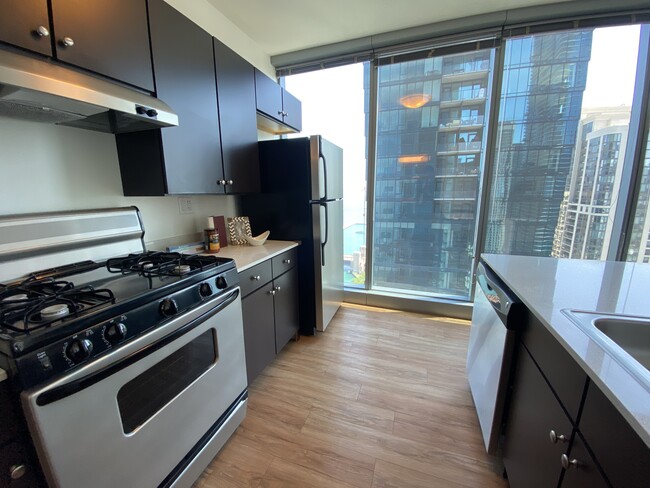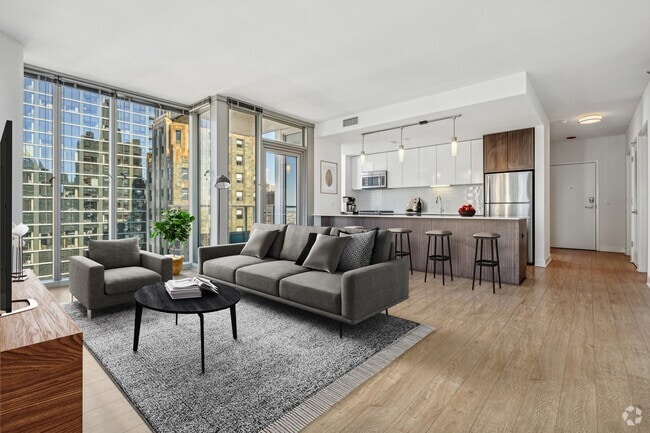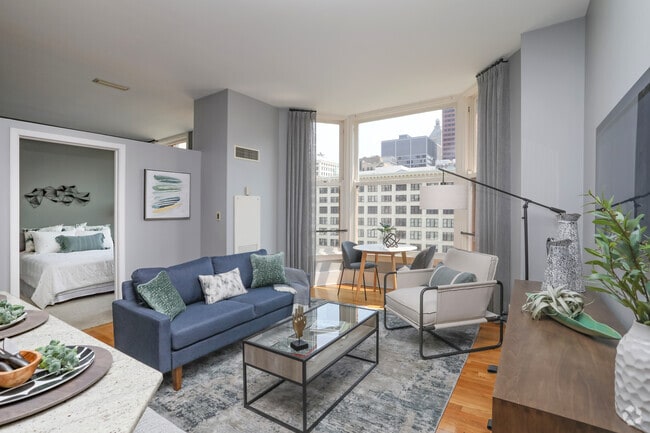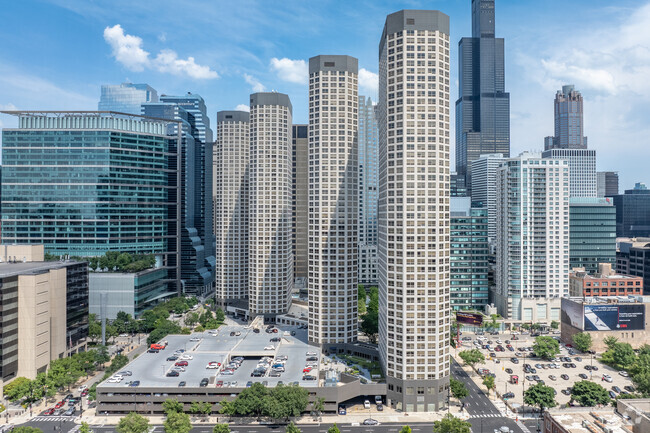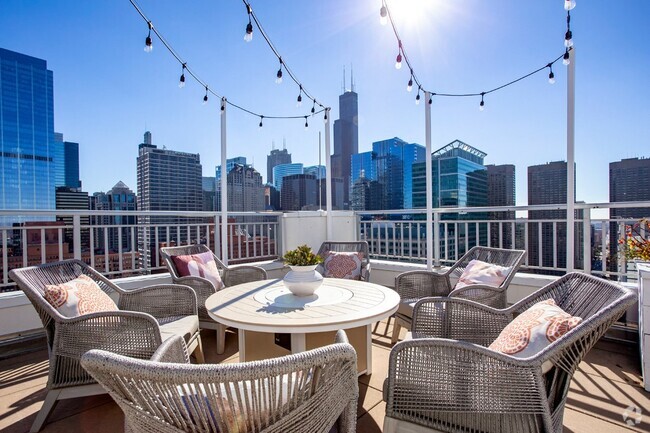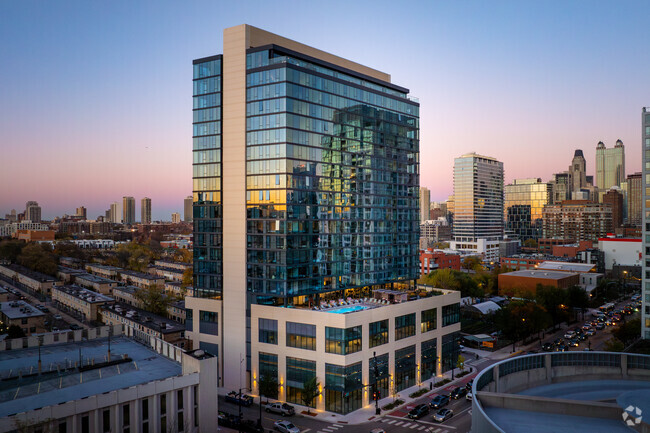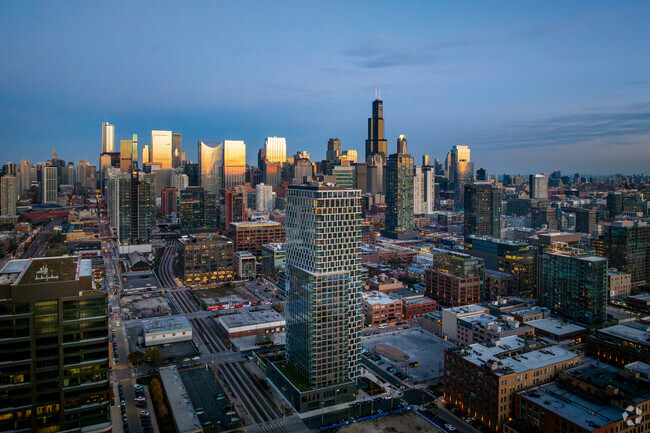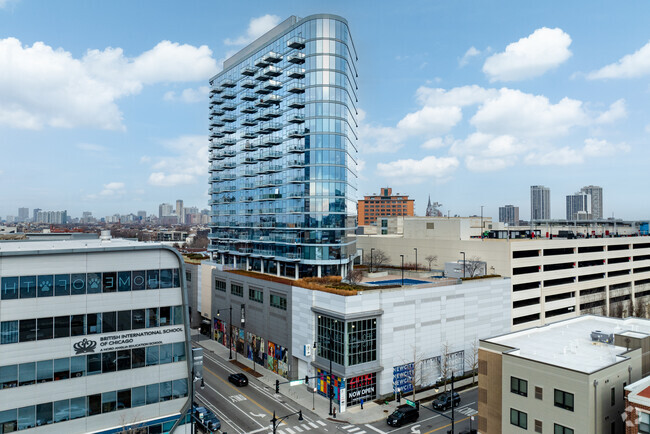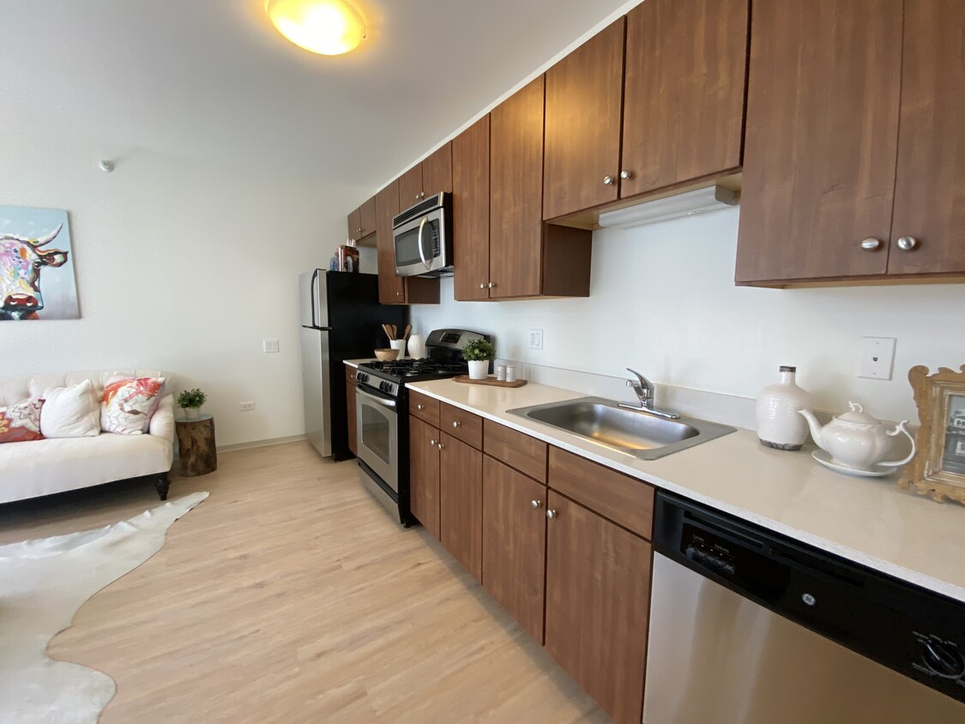303 E Wacker Dr
Chicago, IL 60601

Check Back Soon for Upcoming Availability
| Beds | Baths | Average SF |
|---|---|---|
| 1 Bedroom 1 Bedroom 1 Br | 1 Bath 1 Bath 1 Ba | 660 SF |
| 2 Bedrooms 2 Bedrooms 2 Br | 1 Bath 1 Bath 1 Ba | 904 SF |
About 303 E Wacker Dr Chicago, IL 60601
APARTMENT FEATURES: Open floor plans with floor-to-ceiling windows Two finish packages to choose from Glass paneled balconies with panoramic views Quartz countertops Cabinets with satin nickel hardware Energy Star appliances Refrigerator with ice maker Gas range and oven Full-size microwave Baths with ceramic tile and mosaic accents Oversized marble vanities Full-size washer and dryer Spacious closets Central heat and air conditioning High-speed internet and premium TV programming Window treatments Chestnut or Natural vinyl plank flooring Shaw Berber carpet in bedrooms BUILDING AMENITIES: Green Living (LEED Silver design) Complimentary Wifi access Heated outdoor lap pool Landscaped garden and deck Spa lounge with hot tub Sauna and steam rooms Fitness center with Cybex equipment Tech center with PC and MAC stations Private meeting or study lounges Lounge areas with large day beds Fire pit with lounge seating Barbecue grills Skygarden lounge with catering kitchen Dog run and washing station 100% smoke-free environment Parking garage Bicycle and resident storage Neighborhood courtesy shuttle Zip Car & I-GO car-sharing programs Electric car charging stations 24-hour door staff and maintenance Package drop-off and pick-up Pedway access Tide Spin Dry Cleaning Stockwell Vending On-site professional management I look forward to working with you! Matthew Petty | Leasing Agent Dream Sweet Realty, LLC.
303 E Wacker Dr is an apartment community located in Cook County and the 60601 ZIP Code.
Apartment Features
Washer/Dryer
Air Conditioning
Dishwasher
High Speed Internet Access
Hardwood Floors
Walk-In Closets
Island Kitchen
Granite Countertops
Highlights
- High Speed Internet Access
- Wi-Fi
- Washer/Dryer
- Air Conditioning
- Heating
- Smoke Free
- Cable Ready
- Security System
- Storage Space
- Double Vanities
- Tub/Shower
- Sprinkler System
- Framed Mirrors
- Wheelchair Accessible (Rooms)
Kitchen Features & Appliances
- Dishwasher
- Disposal
- Ice Maker
- Granite Countertops
- Stainless Steel Appliances
- Pantry
- Island Kitchen
- Eat-in Kitchen
- Kitchen
- Microwave
- Oven
- Range
- Refrigerator
- Freezer
Model Details
- Hardwood Floors
- Carpet
- Tile Floors
- Vinyl Flooring
- Dining Room
- High Ceilings
- Family Room
- Office
- Recreation Room
- Den
- Sunroom
- Vaulted Ceiling
- Views
- Walk-In Closets
- Linen Closet
- Double Pane Windows
- Window Coverings
- Large Bedrooms
Fees and Policies
The fees below are based on community-supplied data and may exclude additional fees and utilities.
- Dogs Allowed
-
Fees not specified
- Cats Allowed
-
Fees not specified
- Parking
-
Garage--
Details
Lease Options
-
12 - 14 Month Leases
Property Information
-
4 units
Lake Shore East began as a mixed-use development on what’s considered Chicago’s New Eastside. It’s quickly grown into a destination and residential area known for its incredible high-rise apartment buildings and modern skyline. Skyscrapers stand near the shore of Lake Michigan, surrounding amazing parks and shopping centers. Michigan Avenue and Columbus Drive hold upscale restaurants, boutiques, and the offices of dozens of companies. If you’re looking to live and work in one of Chicago’s most inspiring areas, check out the abundant rental options in Lake Shore East.
Learn more about living in Lake Shore EastBelow are rent ranges for similar nearby apartments
| Beds | Average Size | Lowest | Typical | Premium |
|---|---|---|---|---|
| Studio Studio Studio | 554 Sq Ft | $1,920 | $3,421 | $8,024 |
| 1 Bed 1 Bed 1 Bed | 751-752 Sq Ft | $2,221 | $3,746 | $9,561 |
| 2 Beds 2 Beds 2 Beds | 1184-1186 Sq Ft | $2,950 | $5,200 | $13,134 |
| 3 Beds 3 Beds 3 Beds | 1984 Sq Ft | $4,800 | $8,028 | $13,020 |
| 4 Beds 4 Beds 4 Beds | 5061 Sq Ft | $19,500 | $28,625 | $35,000 |
- High Speed Internet Access
- Wi-Fi
- Washer/Dryer
- Air Conditioning
- Heating
- Smoke Free
- Cable Ready
- Security System
- Storage Space
- Double Vanities
- Tub/Shower
- Sprinkler System
- Framed Mirrors
- Wheelchair Accessible (Rooms)
- Dishwasher
- Disposal
- Ice Maker
- Granite Countertops
- Stainless Steel Appliances
- Pantry
- Island Kitchen
- Eat-in Kitchen
- Kitchen
- Microwave
- Oven
- Range
- Refrigerator
- Freezer
- Hardwood Floors
- Carpet
- Tile Floors
- Vinyl Flooring
- Dining Room
- High Ceilings
- Family Room
- Office
- Recreation Room
- Den
- Sunroom
- Vaulted Ceiling
- Views
- Walk-In Closets
- Linen Closet
- Double Pane Windows
- Window Coverings
- Large Bedrooms
- Dry Cleaning Service
- EV Charging
- Wheelchair Accessible
- Elevator
- Lounge
- Gated
- Balcony
- Patio
- Porch
- Deck
- Fitness Center
- Sauna
- Spa
- Pool
| Colleges & Universities | Distance | ||
|---|---|---|---|
| Colleges & Universities | Distance | ||
| Walk: | 8 min | 0.4 mi | |
| Walk: | 12 min | 0.6 mi | |
| Walk: | 13 min | 0.7 mi | |
| Walk: | 16 min | 0.8 mi |
Transportation options available in Chicago include Randolph/Wabash Station (Downtown Loop), located 0.5 mile from 303 E Wacker Dr. 303 E Wacker Dr is near Chicago Midway International, located 12.6 miles or 19 minutes away, and Chicago O'Hare International, located 18.3 miles or 28 minutes away.
| Transit / Subway | Distance | ||
|---|---|---|---|
| Transit / Subway | Distance | ||
|
|
Walk: | 9 min | 0.5 mi |
|
|
Walk: | 9 min | 0.5 mi |
|
|
Walk: | 11 min | 0.6 mi |
|
|
Walk: | 12 min | 0.7 mi |
|
|
Walk: | 13 min | 0.7 mi |
| Commuter Rail | Distance | ||
|---|---|---|---|
| Commuter Rail | Distance | ||
|
|
Walk: | 7 min | 0.4 mi |
|
|
Drive: | 2 min | 1.3 mi |
|
|
Drive: | 3 min | 1.4 mi |
|
|
Drive: | 4 min | 1.7 mi |
|
|
Drive: | 4 min | 1.7 mi |
| Airports | Distance | ||
|---|---|---|---|
| Airports | Distance | ||
|
Chicago Midway International
|
Drive: | 19 min | 12.6 mi |
|
Chicago O'Hare International
|
Drive: | 28 min | 18.3 mi |
Time and distance from 303 E Wacker Dr.
| Shopping Centers | Distance | ||
|---|---|---|---|
| Shopping Centers | Distance | ||
| Walk: | 7 min | 0.4 mi | |
| Walk: | 10 min | 0.5 mi | |
| Drive: | 6 min | 1.3 mi |
| Parks and Recreation | Distance | ||
|---|---|---|---|
| Parks and Recreation | Distance | ||
|
Millennium Park
|
Walk: | 8 min | 0.4 mi |
|
Openlands
|
Walk: | 12 min | 0.6 mi |
|
Alliance for the Great Lakes
|
Walk: | 12 min | 0.7 mi |
|
Chicago Children's Museum
|
Walk: | 19 min | 1.0 mi |
|
Grant Park
|
Drive: | 2 min | 1.1 mi |
| Hospitals | Distance | ||
|---|---|---|---|
| Hospitals | Distance | ||
| Walk: | 12 min | 0.6 mi | |
| Walk: | 15 min | 0.8 mi | |
| Drive: | 7 min | 3.7 mi |
You May Also Like
303 E Wacker Dr Chicago, IL 60601 has one to two bedrooms with rent ranges from $2,259/mo. to $3,459/mo.
Yes, to view the floor plan in person, please schedule a personal tour.
303 E Wacker Dr Chicago, IL 60601 is in Lake Shore East in the city of Chicago. Here you’ll find three shopping centers within 1.3 miles of the property. Five parks are within 1.1 miles, including Millennium Park, Openlands, and Grant Park.
Similar Rentals Nearby
What Are Walk Score®, Transit Score®, and Bike Score® Ratings?
Walk Score® measures the walkability of any address. Transit Score® measures access to public transit. Bike Score® measures the bikeability of any address.
What is a Sound Score Rating?
A Sound Score Rating aggregates noise caused by vehicle traffic, airplane traffic and local sources
