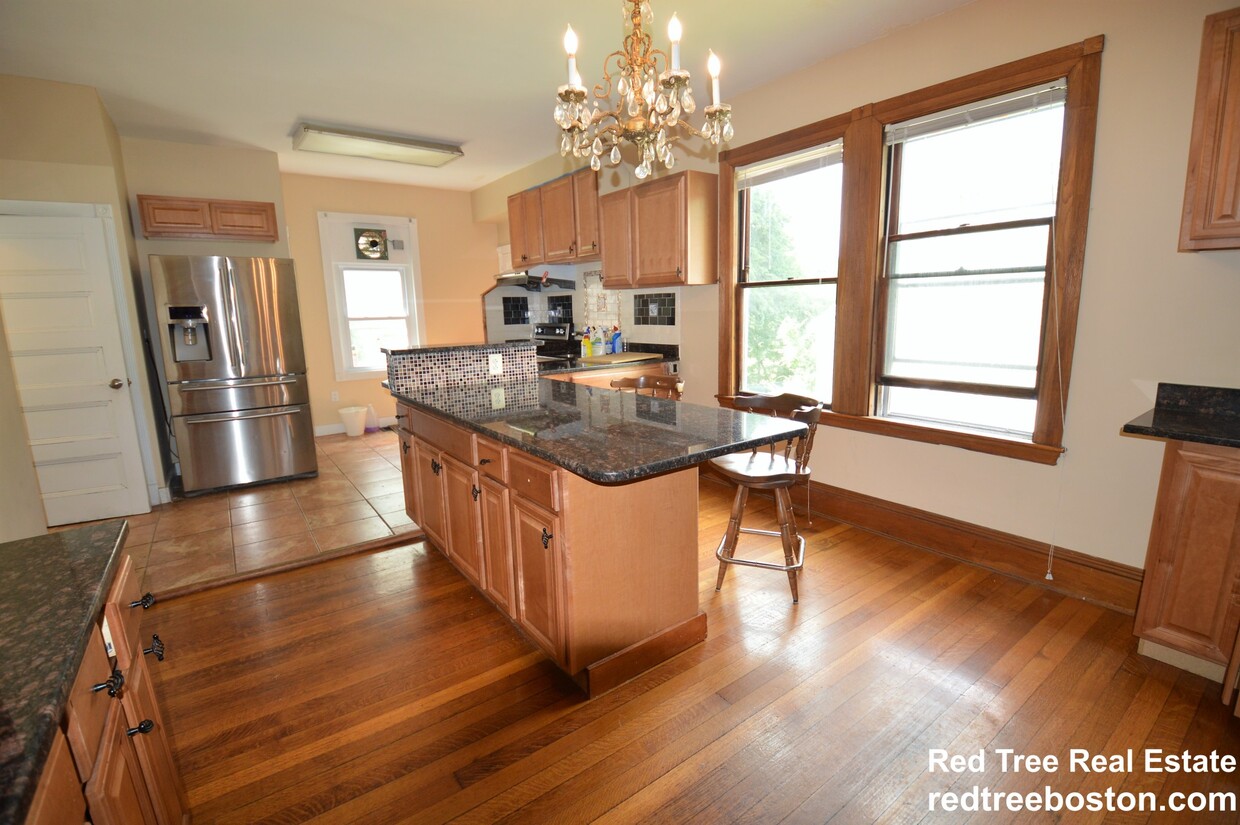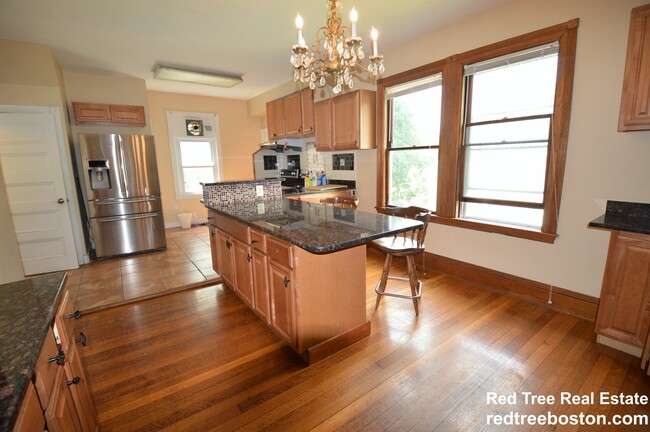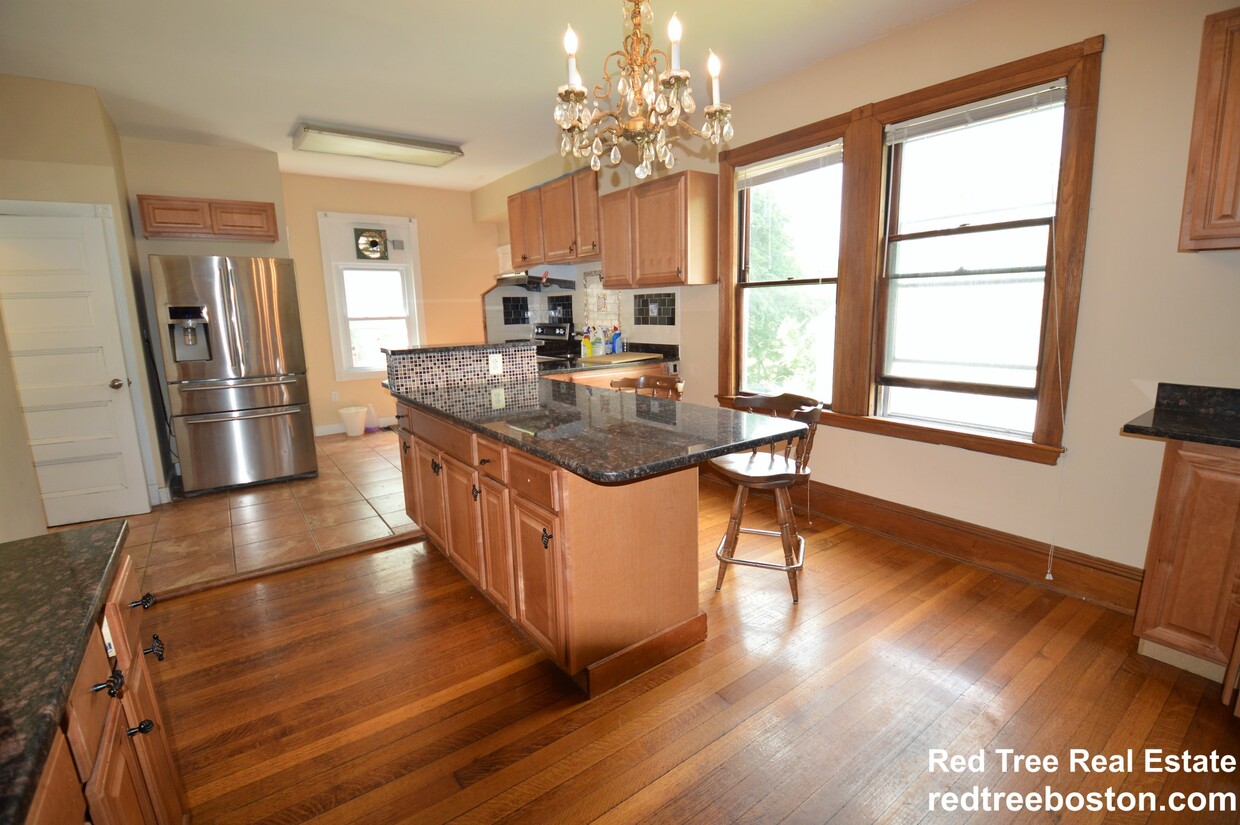305 Central St
Auburndale, MA 02466
-
Bedrooms
5
-
Bathrooms
3
-
Square Feet
2,548 sq ft
-
Available
Available Now
Highlights
- Hardwood Floors
- Basement
- Island Kitchen

About This Home
Large 5/4 bedroom plus office 3 full bathroom single family Auburndale neighborhood of Newton. Large eat in kitchen with kitchen island and stainless steel appliances including a gas stove. Beautiful foyer leading into a large living room and dining room. Laundry in the unit!. 2 tandem parking spaces in the driveway. room for 4 small cars. Basement and garage are not apart of the lease.
305 Central St is a house located in Middlesex County and the 02466 ZIP Code.
House Features
Washer/Dryer
Air Conditioning
Dishwasher
Hardwood Floors
- Washer/Dryer
- Air Conditioning
- Cable Ready
- Dishwasher
- Disposal
- Granite Countertops
- Stainless Steel Appliances
- Island Kitchen
- Eat-in Kitchen
- Kitchen
- Microwave
- Oven
- Refrigerator
- Hardwood Floors
- Tile Floors
- Dining Room
- Basement
- Office
Contact
- Phone Number
- Contact
Auburndale, affectionately referred to as “The Dale” by locals, is one of 13 villages in the City of Newton. Situated near the intersection of Interstates 90 and 95, the Dale is surrounded by the City of Waltham and the Charles River as well as three other Newton villages including West Newton, Waban, and Newton Lower Falls. Getting around from the Dale is simple with access to the MBTA commuter rail.
The western end of Auburndale is well known for containing two historic parks, Norumbega Park and the Auburndale Cove Park and Playground, which offer plenty of options for outdoor recreation. The Auburndale Historic District is comprised of about 275 properties, many of which are on the National Register of Historic Places. Treasured resources like the Auburndale Community Library and Lasell College provide learning opportunities for the community.
Learn more about living in Auburndale| Colleges & Universities | Distance | ||
|---|---|---|---|
| Colleges & Universities | Distance | ||
| Drive: | 7 min | 2.7 mi | |
| Drive: | 10 min | 4.3 mi | |
| Drive: | 12 min | 4.9 mi | |
| Drive: | 11 min | 5.3 mi |
Transportation options available in Auburndale include Riverside Station, located 0.6 mile from 305 Central St. 305 Central St is near General Edward Lawrence Logan International, located 14.2 miles or 24 minutes away, and Worcester Regional, located 38.5 miles or 55 minutes away.
| Transit / Subway | Distance | ||
|---|---|---|---|
| Transit / Subway | Distance | ||
|
|
Walk: | 11 min | 0.6 mi |
|
|
Drive: | 4 min | 1.4 mi |
|
|
Drive: | 6 min | 2.8 mi |
|
|
Drive: | 9 min | 3.6 mi |
|
|
Drive: | 8 min | 4.0 mi |
| Commuter Rail | Distance | ||
|---|---|---|---|
| Commuter Rail | Distance | ||
|
|
Drive: | 5 min | 2.2 mi |
|
|
Drive: | 6 min | 2.3 mi |
| Drive: | 6 min | 2.6 mi | |
|
|
Drive: | 11 min | 6.4 mi |
|
|
Drive: | 12 min | 7.2 mi |
| Airports | Distance | ||
|---|---|---|---|
| Airports | Distance | ||
|
General Edward Lawrence Logan International
|
Drive: | 24 min | 14.2 mi |
|
Worcester Regional
|
Drive: | 55 min | 38.5 mi |
Time and distance from 305 Central St.
| Shopping Centers | Distance | ||
|---|---|---|---|
| Shopping Centers | Distance | ||
| Walk: | 12 min | 0.7 mi | |
| Drive: | 4 min | 2.1 mi | |
| Drive: | 5 min | 2.4 mi |
| Parks and Recreation | Distance | ||
|---|---|---|---|
| Parks and Recreation | Distance | ||
|
Land's Sake Farm
|
Drive: | 7 min | 3.2 mi |
|
Hemlock Gorge Reservation
|
Drive: | 10 min | 4.3 mi |
|
Hammond Pond Reservation
|
Drive: | 10 min | 4.7 mi |
|
Beaver Brook Reservation
|
Drive: | 10 min | 4.9 mi |
|
Cutler Park Reservation
|
Drive: | 10 min | 5.0 mi |
| Hospitals | Distance | ||
|---|---|---|---|
| Hospitals | Distance | ||
| Drive: | 4 min | 1.4 mi | |
| Drive: | 6 min | 3.1 mi | |
| Drive: | 11 min | 5.4 mi |
| Military Bases | Distance | ||
|---|---|---|---|
| Military Bases | Distance | ||
| Drive: | 16 min | 8.4 mi | |
| Drive: | 18 min | 9.8 mi |
- Washer/Dryer
- Air Conditioning
- Cable Ready
- Dishwasher
- Disposal
- Granite Countertops
- Stainless Steel Appliances
- Island Kitchen
- Eat-in Kitchen
- Kitchen
- Microwave
- Oven
- Refrigerator
- Hardwood Floors
- Tile Floors
- Dining Room
- Basement
- Office
305 Central St Photos
What Are Walk Score®, Transit Score®, and Bike Score® Ratings?
Walk Score® measures the walkability of any address. Transit Score® measures access to public transit. Bike Score® measures the bikeability of any address.
What is a Sound Score Rating?
A Sound Score Rating aggregates noise caused by vehicle traffic, airplane traffic and local sources





