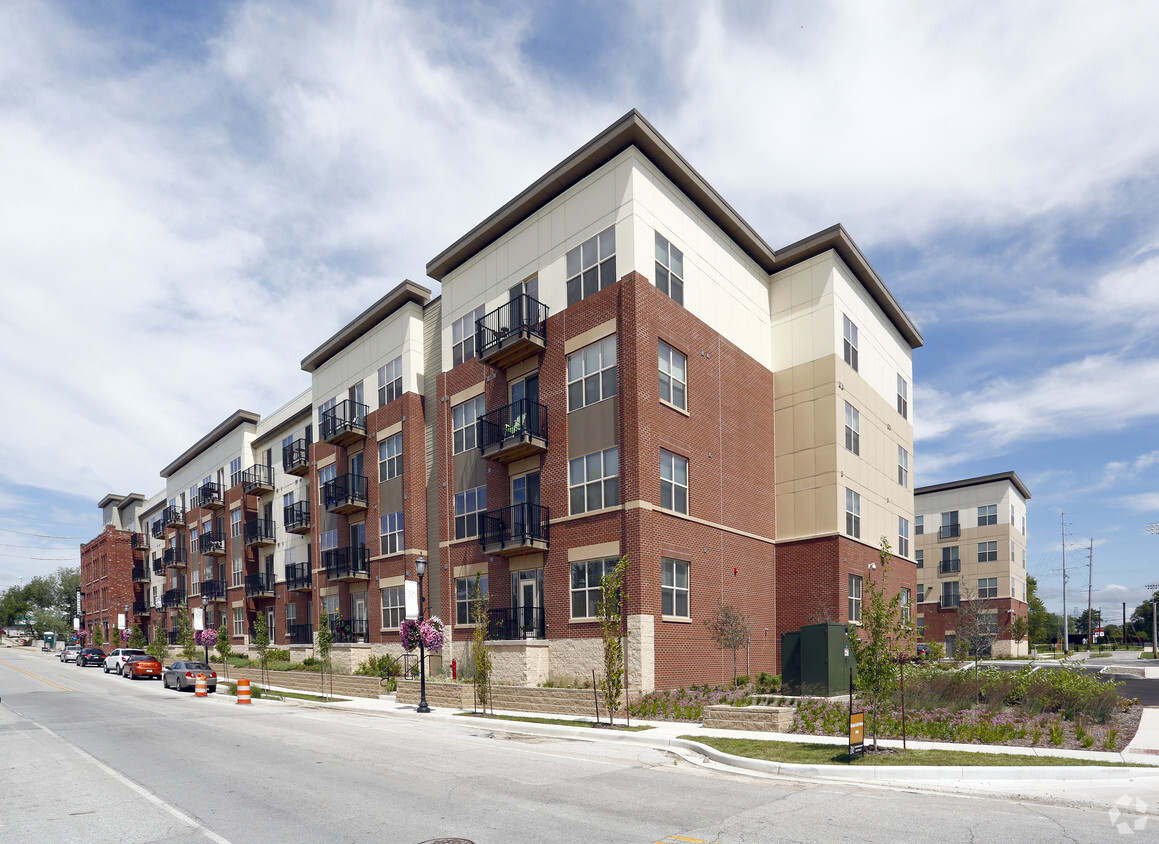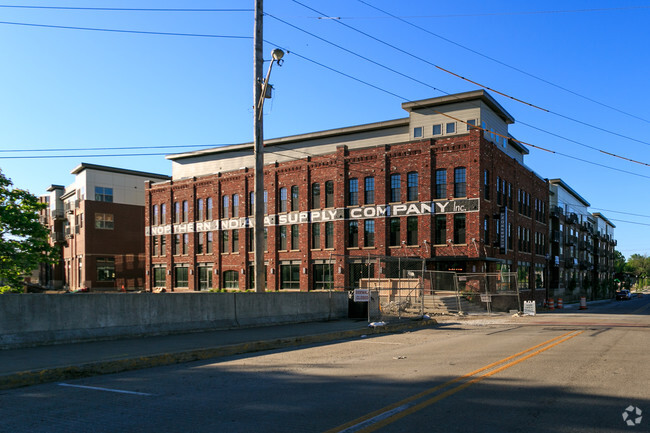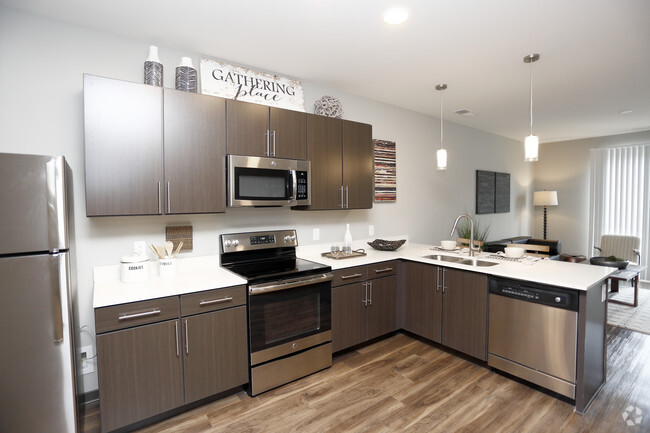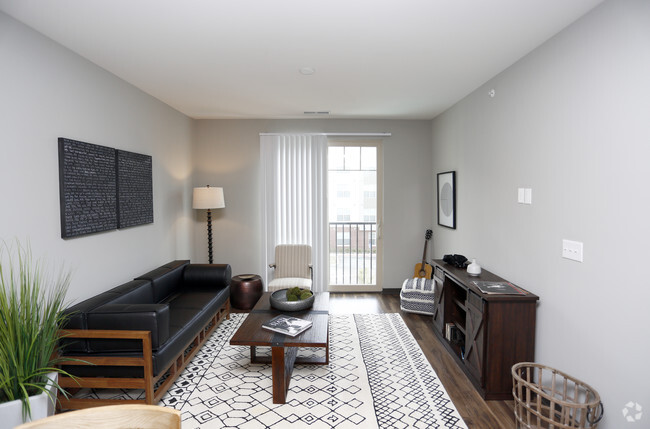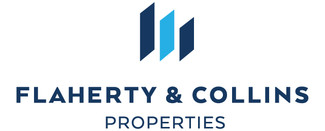-
Monthly Rent
$715 - $2,041
-
Bedrooms
Studio - 2 bd
-
Bathrooms
1 - 2 ba
-
Square Feet
427 - 1,763 sq ft
306 Riverfront District offers luxury living on the riverfront in dowtown Kokomo. We offer studio, one and two bedroom apartment homes with several different floor plans to choose from.
Pricing & Floor Plans
-
Unit 315-402price $818square feet 529availibility Aug 30
-
Unit 315-110price $935square feet 712availibility Now
-
Unit 327-411price $1,025square feet 712availibility Now
-
Unit 327-303price $960square feet 729availibility Now
-
Unit 327-403price $970square feet 729availibility May 13
-
Unit 327-115price $1,261square feet 915availibility Now
-
Unit 327-215price $1,274square feet 1,111availibility Now
-
Unit 327-407price $1,325square feet 1,165availibility Now
-
Unit 315-314price $1,265square feet 1,165availibility Jun 4
-
Unit 306-118price $1,235square feet 1,165availibility Jun 7
-
Unit 315-307price $1,910square feet 1,470availibility Now
-
Unit 315-320price $1,310square feet 1,301availibility May 23
-
Unit 306-324price $1,310square feet 1,301availibility Jun 14
-
Unit 306-227price $1,349square feet 1,169availibility Jun 18
-
Unit 306-327price $1,359square feet 1,169availibility Jul 12
-
Unit 315-121price $1,374square feet 1,169availibility Aug 6
-
Unit 306-210price $1,248square feet 1,155availibility Jun 21
-
Unit 327-109price $1,431square feet 1,165availibility Jun 21
-
Unit 327-201price $1,435square feet 1,247availibility Jul 5
-
Unit 315-402price $818square feet 529availibility Aug 30
-
Unit 315-110price $935square feet 712availibility Now
-
Unit 327-411price $1,025square feet 712availibility Now
-
Unit 327-303price $960square feet 729availibility Now
-
Unit 327-403price $970square feet 729availibility May 13
-
Unit 327-115price $1,261square feet 915availibility Now
-
Unit 327-215price $1,274square feet 1,111availibility Now
-
Unit 327-407price $1,325square feet 1,165availibility Now
-
Unit 315-314price $1,265square feet 1,165availibility Jun 4
-
Unit 306-118price $1,235square feet 1,165availibility Jun 7
-
Unit 315-307price $1,910square feet 1,470availibility Now
-
Unit 315-320price $1,310square feet 1,301availibility May 23
-
Unit 306-324price $1,310square feet 1,301availibility Jun 14
-
Unit 306-227price $1,349square feet 1,169availibility Jun 18
-
Unit 306-327price $1,359square feet 1,169availibility Jul 12
-
Unit 315-121price $1,374square feet 1,169availibility Aug 6
-
Unit 306-210price $1,248square feet 1,155availibility Jun 21
-
Unit 327-109price $1,431square feet 1,165availibility Jun 21
-
Unit 327-201price $1,435square feet 1,247availibility Jul 5
About 306 Riverfront
306 Riverfront District offers luxury living on the riverfront in dowtown Kokomo. We offer studio, one and two bedroom apartment homes with several different floor plans to choose from.
306 Riverfront is an apartment community located in Howard County and the 46901 ZIP Code. This area is served by the Kokomo School Corporation attendance zone.
Unique Features
- 9' Ceilings
- 9-Foot Ceilings
- LED Lighting
- Loop Carpeting
- 24-Hr State Of The Art Full Fitness Room
- Clubroom, Pool Table And 4 Sitting Areas
- Controlled Building Access Keyless Entry
- High-Efficiency Washer & Dryer Included
- Programmable Thermostats
- Stainless Steel Appliances
- Tile Backsplashes
- Bike Repair & Storage Room
- Clubroom W/Coffee Bar
- Private Terraces
- Quartz countertops
- Full Size Washer/Dryer in unit
- Outdoor Kitchen W/Grills & Dining Area
- 24 Hr Spin & Cardio W/Fitness On Demand
- Bark Park
- Executive Conference Room
- Heated Saltwater Pool
- Resort-Style Heated Pool W/Sun Deck
- Sky Deck- Panoramic Views Of Downtown
- Bar Areas
- Controlled Access
- Courtyard
- Hardwood Laminate Flooring
- Pet Bath
- Courtyard W/Grilling Stations & Fire Pit
- Fitness Club Featuring Fitness OnDemand®
- Gourmet Kitchens
- Pet Spa, Bark Park
- Resort-Style Amenities
- Solarium W/Sky Deck Overlooking Stadium
Community Amenities
Fitness Center
Furnished Units Available
Elevator
Clubhouse
Roof Terrace
Controlled Access
Grill
Conference Rooms
Property Services
- Package Service
- Wi-Fi
- Controlled Access
- Maintenance on site
- Property Manager on Site
- 24 Hour Access
- Furnished Units Available
- Trash Pickup - Door to Door
- Renters Insurance Program
- Dry Cleaning Service
- Online Services
- Planned Social Activities
- Guest Apartment
- Pet Play Area
- Pet Washing Station
- Key Fob Entry
Shared Community
- Elevator
- Clubhouse
- Lounge
- Multi Use Room
- Breakfast/Coffee Concierge
- Vintage Building
- Conference Rooms
- Corporate Suites
Fitness & Recreation
- Fitness Center
- Spa
- Walking/Biking Trails
- Gameroom
Outdoor Features
- Roof Terrace
- Cabana
- Courtyard
- Grill
- Picnic Area
Apartment Features
Washer/Dryer
Air Conditioning
Dishwasher
Washer/Dryer Hookup
High Speed Internet Access
Walk-In Closets
Island Kitchen
Granite Countertops
Highlights
- High Speed Internet Access
- Wi-Fi
- Washer/Dryer
- Washer/Dryer Hookup
- Air Conditioning
- Heating
- Ceiling Fans
- Smoke Free
- Cable Ready
- Double Vanities
- Tub/Shower
- Handrails
- Sprinkler System
- Framed Mirrors
- Wheelchair Accessible (Rooms)
Kitchen Features & Appliances
- Dishwasher
- Disposal
- Ice Maker
- Granite Countertops
- Stainless Steel Appliances
- Pantry
- Island Kitchen
- Eat-in Kitchen
- Kitchen
- Microwave
- Oven
- Range
- Refrigerator
- Freezer
Model Details
- Carpet
- Vinyl Flooring
- Dining Room
- Den
- Built-In Bookshelves
- Views
- Walk-In Closets
- Linen Closet
- Furnished
- Window Coverings
- Large Bedrooms
- Balcony
- Patio
- Deck
Fees and Policies
The fees below are based on community-supplied data and may exclude additional fees and utilities.
- One-Time Move-In Fees
-
Administrative Fee$350
-
Application Fee$50
- Dogs Allowed
-
Monthly pet rent$40
-
One time Fee$500
-
Pet Limit2
-
Restrictions:We welcome 2 pets per apartment home. There is a $300 non-refundable pet fee for the 1st pet and a $200 non-refundable fee for the 2nd pet. Monthly Pet rent is $20 per month/per pet. Please call our Leasing Office for complete Pet Policy information.
- Cats Allowed
-
Monthly pet rent$40
-
One time Fee$500
-
Pet Limit2
-
Restrictions:We welcome 2 pets per apartment home. There is a $300 non-refundable pet fee for the 1st pet and a $200 non-refundable fee for the 2nd pet. Monthly Pet rent is $20 per month/per pet. Please call our Leasing Office for complete Pet Policy information.
- Parking
-
Surface Lot--1 Max
Details
Lease Options
-
None
-
Short term lease
Property Information
-
Built in 2018
-
199 units/4 stories
-
Furnished Units Available
- Package Service
- Wi-Fi
- Controlled Access
- Maintenance on site
- Property Manager on Site
- 24 Hour Access
- Furnished Units Available
- Trash Pickup - Door to Door
- Renters Insurance Program
- Dry Cleaning Service
- Online Services
- Planned Social Activities
- Guest Apartment
- Pet Play Area
- Pet Washing Station
- Key Fob Entry
- Elevator
- Clubhouse
- Lounge
- Multi Use Room
- Breakfast/Coffee Concierge
- Vintage Building
- Conference Rooms
- Corporate Suites
- Roof Terrace
- Cabana
- Courtyard
- Grill
- Picnic Area
- Fitness Center
- Spa
- Walking/Biking Trails
- Gameroom
- 9' Ceilings
- 9-Foot Ceilings
- LED Lighting
- Loop Carpeting
- 24-Hr State Of The Art Full Fitness Room
- Clubroom, Pool Table And 4 Sitting Areas
- Controlled Building Access Keyless Entry
- High-Efficiency Washer & Dryer Included
- Programmable Thermostats
- Stainless Steel Appliances
- Tile Backsplashes
- Bike Repair & Storage Room
- Clubroom W/Coffee Bar
- Private Terraces
- Quartz countertops
- Full Size Washer/Dryer in unit
- Outdoor Kitchen W/Grills & Dining Area
- 24 Hr Spin & Cardio W/Fitness On Demand
- Bark Park
- Executive Conference Room
- Heated Saltwater Pool
- Resort-Style Heated Pool W/Sun Deck
- Sky Deck- Panoramic Views Of Downtown
- Bar Areas
- Controlled Access
- Courtyard
- Hardwood Laminate Flooring
- Pet Bath
- Courtyard W/Grilling Stations & Fire Pit
- Fitness Club Featuring Fitness OnDemand®
- Gourmet Kitchens
- Pet Spa, Bark Park
- Resort-Style Amenities
- Solarium W/Sky Deck Overlooking Stadium
- High Speed Internet Access
- Wi-Fi
- Washer/Dryer
- Washer/Dryer Hookup
- Air Conditioning
- Heating
- Ceiling Fans
- Smoke Free
- Cable Ready
- Double Vanities
- Tub/Shower
- Handrails
- Sprinkler System
- Framed Mirrors
- Wheelchair Accessible (Rooms)
- Dishwasher
- Disposal
- Ice Maker
- Granite Countertops
- Stainless Steel Appliances
- Pantry
- Island Kitchen
- Eat-in Kitchen
- Kitchen
- Microwave
- Oven
- Range
- Refrigerator
- Freezer
- Carpet
- Vinyl Flooring
- Dining Room
- Den
- Built-In Bookshelves
- Views
- Walk-In Closets
- Linen Closet
- Furnished
- Window Coverings
- Large Bedrooms
- Balcony
- Patio
- Deck
| Monday | 9am - 6pm |
|---|---|
| Tuesday | 9am - 6pm |
| Wednesday | 9am - 6pm |
| Thursday | 9am - 6pm |
| Friday | 9am - 6pm |
| Saturday | 10am - 5pm |
| Sunday | 12pm - 5pm |
Living in Kokomo, IN, offers a delightful mix of affordability and community spirit. Residents enjoy numerous green spaces such as Highland Park and Foster Park, ideal for picnics, hiking, and outdoor gatherings. The city’s well-maintained public parks also serve as venues for community events and seasonal festivals.
Kokomo boasts a variety of rental homes, including cozy apartments and charming single-family houses. Indiana University Kokomo adds an educational and cultural element to the area, offering public lectures, art exhibitions, and performances. The annual Haynes Apperson Festival brings history enthusiasts together to celebrate the city's automotive legacy. In addition to these events, budget-friendly activities such as touring the local museums or exploring the scenic trails along Wildcat Creek offer plenty of entertainment.
Learn more about living in Kokomo| Colleges & Universities | Distance | ||
|---|---|---|---|
| Colleges & Universities | Distance | ||
| Drive: | 5 min | 2.3 mi | |
| Drive: | 42 min | 26.9 mi | |
| Drive: | 59 min | 36.6 mi |
 The GreatSchools Rating helps parents compare schools within a state based on a variety of school quality indicators and provides a helpful picture of how effectively each school serves all of its students. Ratings are on a scale of 1 (below average) to 10 (above average) and can include test scores, college readiness, academic progress, advanced courses, equity, discipline and attendance data. We also advise parents to visit schools, consider other information on school performance and programs, and consider family needs as part of the school selection process.
The GreatSchools Rating helps parents compare schools within a state based on a variety of school quality indicators and provides a helpful picture of how effectively each school serves all of its students. Ratings are on a scale of 1 (below average) to 10 (above average) and can include test scores, college readiness, academic progress, advanced courses, equity, discipline and attendance data. We also advise parents to visit schools, consider other information on school performance and programs, and consider family needs as part of the school selection process.
View GreatSchools Rating Methodology
306 Riverfront Photos
-
306 Riverfront
-
-
-
Kitchen
-
Living Room
-
Living Room
-
Living Room
-
Living Room
-
Bathroom
Models
-
Studio
-
Studio
-
Studio
-
Studio
-
1 Bedroom
-
1 Bedroom
Nearby Apartments
Within 50 Miles of 306 Riverfront
View More Communities-
The Carlyle at Chatham Hills
19530 Chad Hittle Dr
Westfield, IN 46074
1-3 Br $1,370-$2,534 28.5 mi
-
Tempo At Grand Park
18237 Tempo Blvd
Westfield, IN 46074
1-3 Br $1,395-$2,454 29.8 mi
-
The Arbuckle
7249 Arbuckle Commons
Brownsburg, IN 46112
1-2 Br $1,520-$2,405 46.1 mi
-
9 on Canal
335 W 9th St
Indianapolis, IN 46202
1-3 Br $1,220-$3,030 48.7 mi
-
Cosmopolitan on the Canal
310 W Michigan St
Indianapolis, IN 46202
1-2 Br $1,573-$2,985 49.0 mi
-
Axis
401 N Senate Ave
Indianapolis, IN 46204
1-2 Br $1,645-$3,284 49.1 mi
306 Riverfront has studios to two bedrooms with rent ranges from $715/mo. to $2,041/mo.
Yes, to view the floor plan in person, please schedule a personal tour.
What Are Walk Score®, Transit Score®, and Bike Score® Ratings?
Walk Score® measures the walkability of any address. Transit Score® measures access to public transit. Bike Score® measures the bikeability of any address.
What is a Sound Score Rating?
A Sound Score Rating aggregates noise caused by vehicle traffic, airplane traffic and local sources
