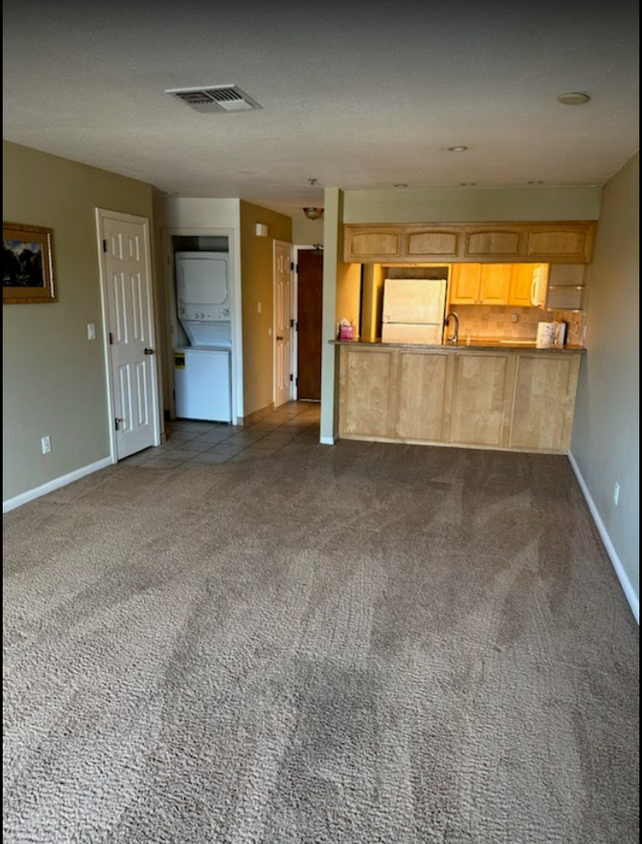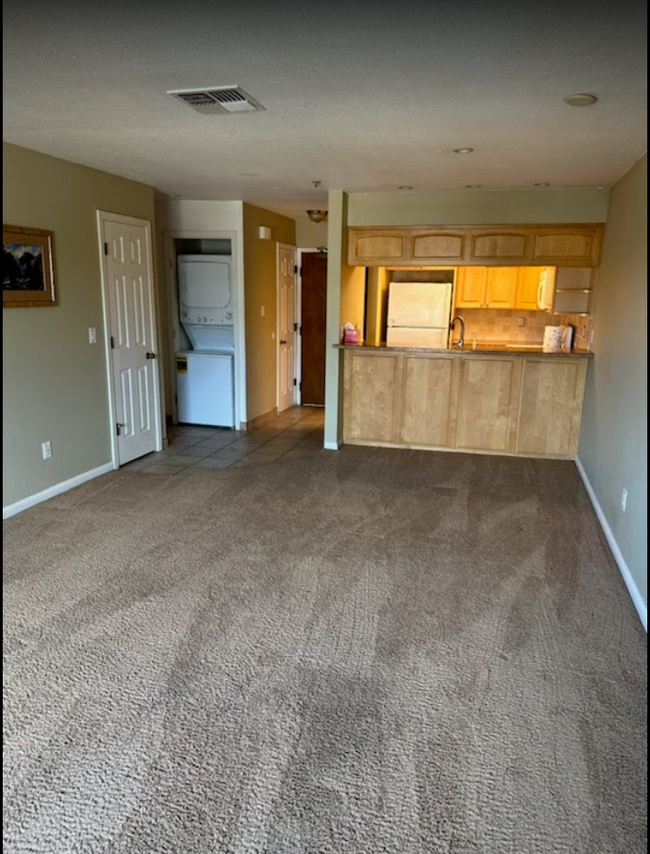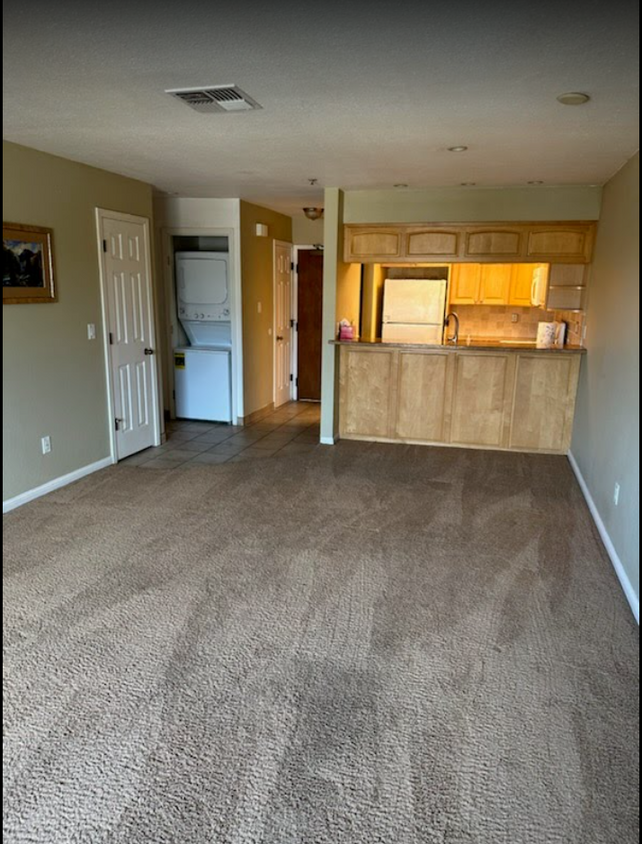3095 Lakeside Dr
Reno, NV 89509
-
Bedrooms
1
-
Bathrooms
0.5
-
Square Feet
702 sq ft
-
Available
Available Now
Highlight
- Pets Allowed

About This Home
Welcome to your new home! This spacious and inviting condo offers comfort, convenience, and plenty of natural light. With an open layout that seamlessly connects the living room to the kitchen, it's perfect for both relaxing and entertaining. The living area is bright and airy, featuring a large window and direct access to your private covered patio—ideal for enjoying your morning coffee or an evening breeze. The kitchen is well-equipped with modern appliances, ample counter space, and beautiful cabinetry, making meal preparation a delight. You'll also appreciate the convenience of in-unit laundry, tucked neatly in the hallway, saving you time and hassle. The bedroom is a tranquil retreat, complete with plush carpeting and access to the outdoor patio, creating a serene space to unwind. The condo also features a charming covered patio area, perfect for outdoor dining or just enjoying a quiet moment. Additional amenities include covered parking in the below-ground parking garage, providing both convenience and protection for your vehicle. You will also have access to the heated indoor pool, sauna, and gym, adding to the comfort and luxury of your new home. The community also offers a lounge area with a pool table, cozy couches, and a view of the pool—perfect for relaxing or socializing with friends. Located in a friendly community, this condo provides easy access to nearby shops, restaurants, and parks, as well as the Peppermill Casino for entertainment. Whether you're looking for a cozy place to call home or a comfortable space to work and entertain, this condo has it all. Don't miss your opportunity to experience the best of comfort and convenience—schedule your tour today!
Welcome to your new home! This spacious and inviting condo offers comfort, convenience, and plenty of natural light. With an open layout that seamlessly connects the living room to the kitchen, it's perfect for both relaxing and entertaining. The living area is bright and airy, featuring a large window and direct access to your private covered patio—ideal for enjoying your morning coffee or an evening breeze. The kitchen is well-equipped with modern appliances, ample counter space, and beautiful cabinetry, making meal preparation a delight. You'll also appreciate the convenience of in-unit laundry, tucked neatly in the hallway, saving you time and hassle. The bedroom is a tranquil retreat, complete with plush carpeting and access to the outdoor patio, creating a serene space to unwind. The condo also features a charming covered patio area, perfect for outdoor dining or just enjoying a quiet moment. Additional amenities include covered parking in the below-ground parking garage, providing both convenience and protection for your vehicle. You will also have access to the heated indoor pool, sauna, and gym, adding to the comfort and luxury of your new home. The community also offers a lounge area with a pool table, cozy couches, and a view of the pool—perfect for relaxing or socializing with friends. Located in a friendly community, this condo provides easy access to nearby shops, restaurants, and parks, as well as the Peppermill Casino for entertainment. Whether you're looking for a cozy place to call home or a comfortable space to work and entertain, this condo has it all. Don't miss your opportunity to experience the best of comfort and convenience—schedule your tour today!
3095 Lakeside Dr is a condo located in Washoe County and the 89509 ZIP Code. This area is served by the Washoe County attendance zone.
Condo Features
Washer/Dryer
Air Conditioning
Dishwasher
Walk-In Closets
Granite Countertops
Microwave
Refrigerator
Tub/Shower
Highlights
- Washer/Dryer
- Air Conditioning
- Heating
- Cable Ready
- Tub/Shower
- Sprinkler System
- Wheelchair Accessible (Rooms)
Kitchen Features & Appliances
- Dishwasher
- Disposal
- Granite Countertops
- Kitchen
- Microwave
- Oven
- Range
- Refrigerator
Model Details
- Carpet
- Tile Floors
- High Ceilings
- Walk-In Closets
- Linen Closet
Fees and Policies
The fees below are based on community-supplied data and may exclude additional fees and utilities.
- Dogs Allowed
-
Fees not specified
- Cats Allowed
-
Fees not specified
- Parking
-
Garage--
Details
Utilities Included
-
Electricity
-
Sewer
Contact
- Phone Number (775) 993-0178
- Contact
Named for the body of water at the center of the neighborhood, Virginia Lake is a Reno community with an emphasis on greenery and a variety of homes.
Virginia Lake is just over 10 minutes from the center of Reno, but it looks more like a community you’d find up north. Towering trees line the streets of the older developments, while newer residential offerings in the southwest corner of the neighborhood have planted hundreds of saplings that bring an upscale feel to the streets.
Outside of the colorful homes and modern apartments is a number of different restaurants and cafes along South Virginia St., the neighborhood’s eastern border. Mediterranean, Mexican, Indian, and more are all on offer, just steps away from a popular movie theater. For those who need an escape from “The Biggest Little City in the World,” the I-80 and I-580 will carry you to Carson City or Crystal Peak Park in just a few minutes.
Learn more about living in Virginia Lake| Colleges & Universities | Distance | ||
|---|---|---|---|
| Colleges & Universities | Distance | ||
| Drive: | 7 min | 2.9 mi | |
| Drive: | 12 min | 4.2 mi | |
| Drive: | 11 min | 5.6 mi | |
| Drive: | 14 min | 8.7 mi |
- Washer/Dryer
- Air Conditioning
- Heating
- Cable Ready
- Tub/Shower
- Sprinkler System
- Wheelchair Accessible (Rooms)
- Dishwasher
- Disposal
- Granite Countertops
- Kitchen
- Microwave
- Oven
- Range
- Refrigerator
- Carpet
- Tile Floors
- High Ceilings
- Walk-In Closets
- Linen Closet
- Wheelchair Accessible
- Elevator
- Lounge
- Gated
- Patio
- Fitness Center
- Sauna
- Pool
3095 Lakeside Dr Unit 306 Photos
What Are Walk Score®, Transit Score®, and Bike Score® Ratings?
Walk Score® measures the walkability of any address. Transit Score® measures access to public transit. Bike Score® measures the bikeability of any address.
What is a Sound Score Rating?
A Sound Score Rating aggregates noise caused by vehicle traffic, airplane traffic and local sources





