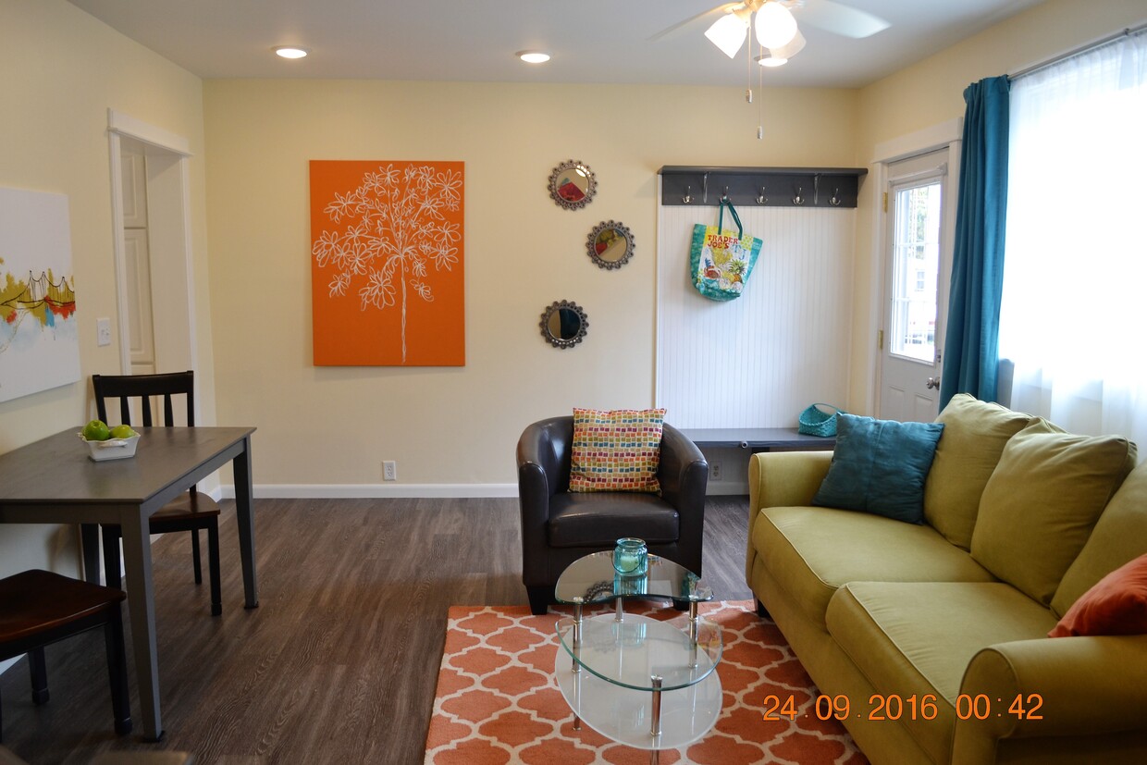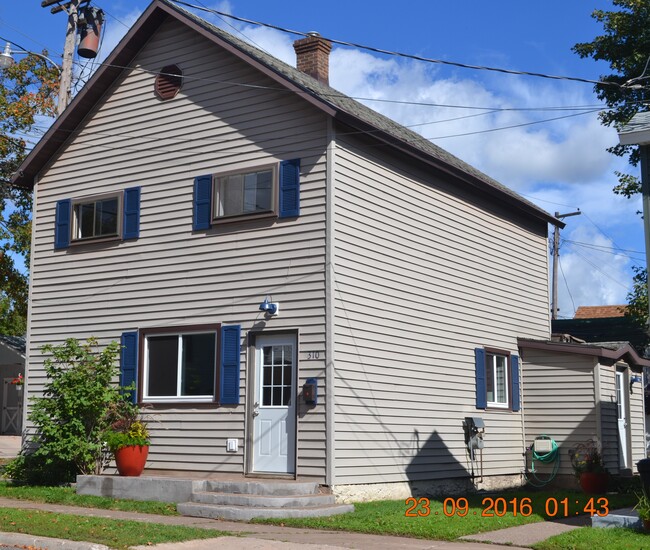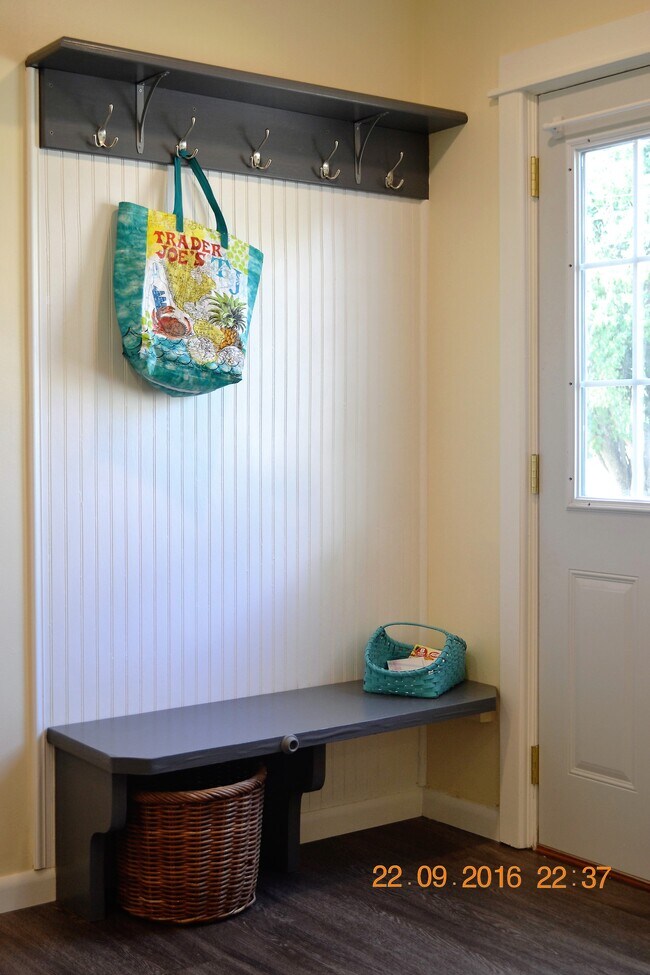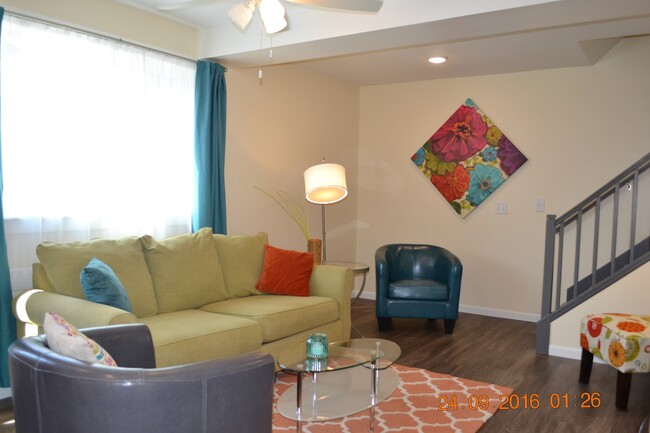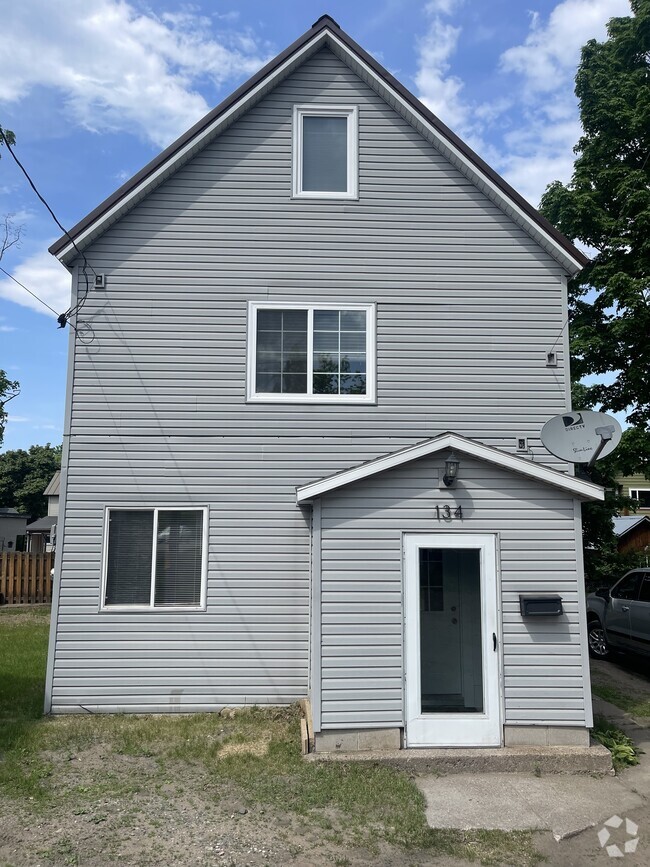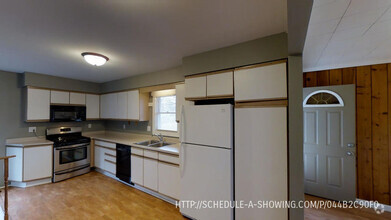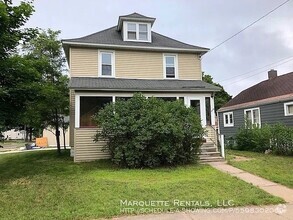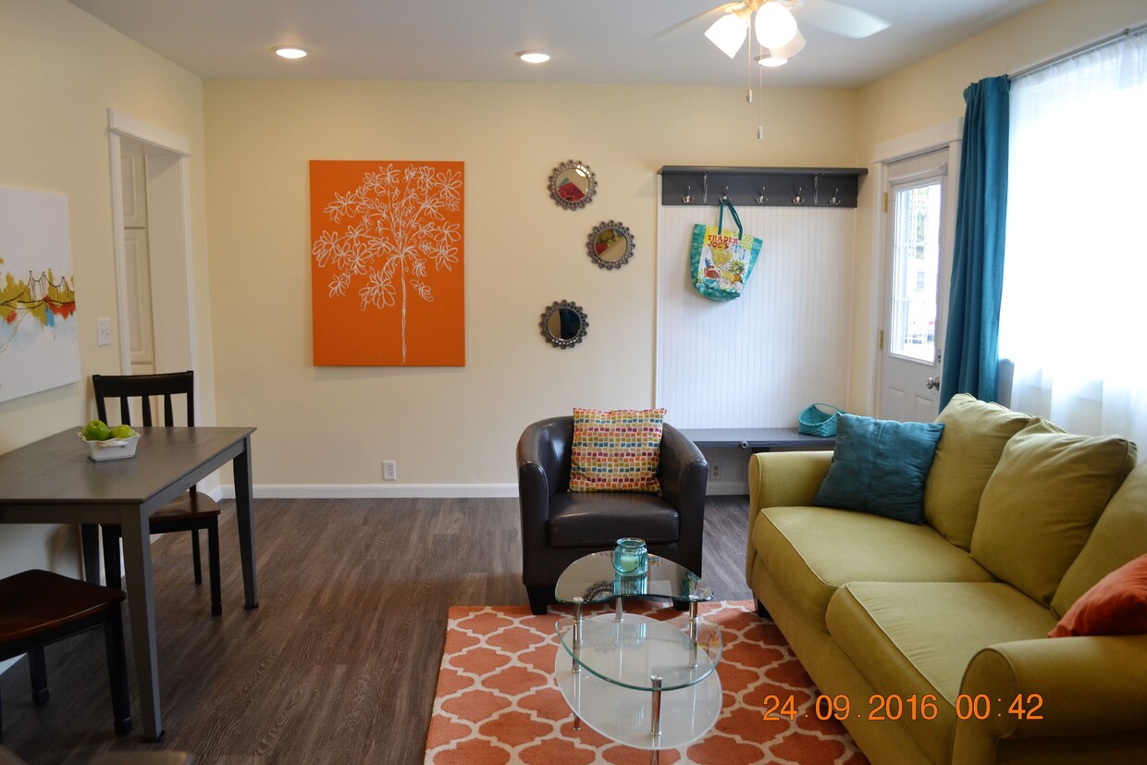310 Kanter St
Negaunee, MI 49866

Check Back Soon for Upcoming Availability
| Beds | Baths | Average SF |
|---|---|---|
| 3 Bedrooms 3 Bedrooms 3 Br | 1.5 Baths 1.5 Baths 1.5 Ba | 1,100 SF |
About This Property
Charming 3-bedroom/1.5 bath home, just over 1100 sq. ft., in a friendly Negaunee neighborhood. Completely renovated in 2016, this home received new wiring, plumbing, flooring, lighting, doors, windows, fixtures and appliances, and a brand-new kitchen! The redone full bath is upstairs, and the renovated downstairs half-bath combines with the laundry that has hookups. Energy efficient doors, windows and lighting help keep your utility costs down. *NOTE: The house has been staged for photos. None of the furniture and accessories stay with the house. Our motto is “Thoughtfully Designed with Livability in Mind”, and at just over 1100 sq. ft., there are space-saving features to enhance the livability of this home. In the entry, with hooks, a shelf and a bench, the custom-built halltree stands in for a coat closet, yet allows the room to feel more open and airy than an enclosed closet would. The living and dining areas are combined, and there are options for placement of a small dining table. The bright kitchen has a drawer-base anchored peninsula that accommodates two stools for casual dining at the south-facing window. A stack of wall cabinets that serves as a pantry sits between the peninsula and the archway to the living/dining room. There are custom-built features such as a “small appliance runway/coffee bar” near the fridge, a pot ‘n pan rack in the corner, a plate rack over the sink, and a storage/display niche near the back door with shelves and shallow cabinet for canned goods, 2-litre bottles of soda, etc. Between the coffee bar and the pony wall (that keeps pots and pans from being bumped off the stove), a doorway leads into a back room that has a walk-in storage area with four tiers of wire shelving. Tucked behind the kitchen and accessed by this back room is the downstairs half-bath/laundry which has hookups for a full-sized washer and electric dryer. (Laundry equipment is not included.) At the top of the stairs, an open hallway with a large linen closet connects the Main Bedroom and full bath to the two smaller bedrooms at the front of the house. The two smaller bedrooms each have a large closet. The Main Bedroom catches the morning light with its large east-facing window. The room is a good size and has two closets. The upstairs full bath has a tub/shower combo with cubbies behind the plumbing wall to keep towels close at hand. A tri-view mirrored medicine cabinet, sink vanity cabinet with drawers, and linen cabinets behind the entry door provide more storage. Additional downstairs storage includes an airlock back entry shed with tall utility cabinet, many coat and utility hooks, and an attached lighted, unheated storage room. Most closets are outfitted with a combination of hooks, Rubbermaid wire shelving and hanging rods. Back and side yards are shared with the duplex next door. Summer on-street parking, and winter off-street parking for 1 or 2 cars. The City of Negaunee has recently begun a rental inspection program and this property passed with flying colors! Close to great Negaunee schools, Churches, Post Office, Negaunee Senior Center, City Building and Library. Dining and nightlife (Midtown Bakery and Café! Campfire Coffee! Tino’s! Jackson’s Pit! Smarty’s!), and Old Negaunee hiking/biking trails are a short stroll away! We refresh the house between tenants, and always have the place cleaned (including the carpeting) to make move in a breeze. No smoking. Small pets considered (there will be an additional deposit and monthly fee) $950/month plus utilities (previous tenant said utilities ranged from $175-$350/mo depending on the season.) Personal references, and verification of income and rental history required. First month’s rent of $950, plus Security Deposit of $950, plus non-refundable Cleaning Fee of $400 will be due at signing. First lease will go to June 30, 2024. If renewed, it will be a full 1-year lease.
310 Kanter St is a house located in Marquette County and the 49866 ZIP Code.
House Features
Washer/Dryer Hookup
Tub/Shower
Office
Ceiling Fans
- Washer/Dryer Hookup
- Heating
- Ceiling Fans
- Smoke Free
- Tub/Shower
- Pantry
- Kitchen
- Dining Room
- Office
- Linen Closet
Fees and Policies
The fees below are based on community-supplied data and may exclude additional fees and utilities.
- Washer/Dryer Hookup
- Heating
- Ceiling Fans
- Smoke Free
- Tub/Shower
- Pantry
- Kitchen
- Dining Room
- Office
- Linen Closet
| Colleges & Universities | Distance | ||
|---|---|---|---|
| Colleges & Universities | Distance | ||
| Drive: | 21 min | 12.5 mi |
Similar Rentals Nearby
What Are Walk Score®, Transit Score®, and Bike Score® Ratings?
Walk Score® measures the walkability of any address. Transit Score® measures access to public transit. Bike Score® measures the bikeability of any address.
What is a Sound Score Rating?
A Sound Score Rating aggregates noise caused by vehicle traffic, airplane traffic and local sources
