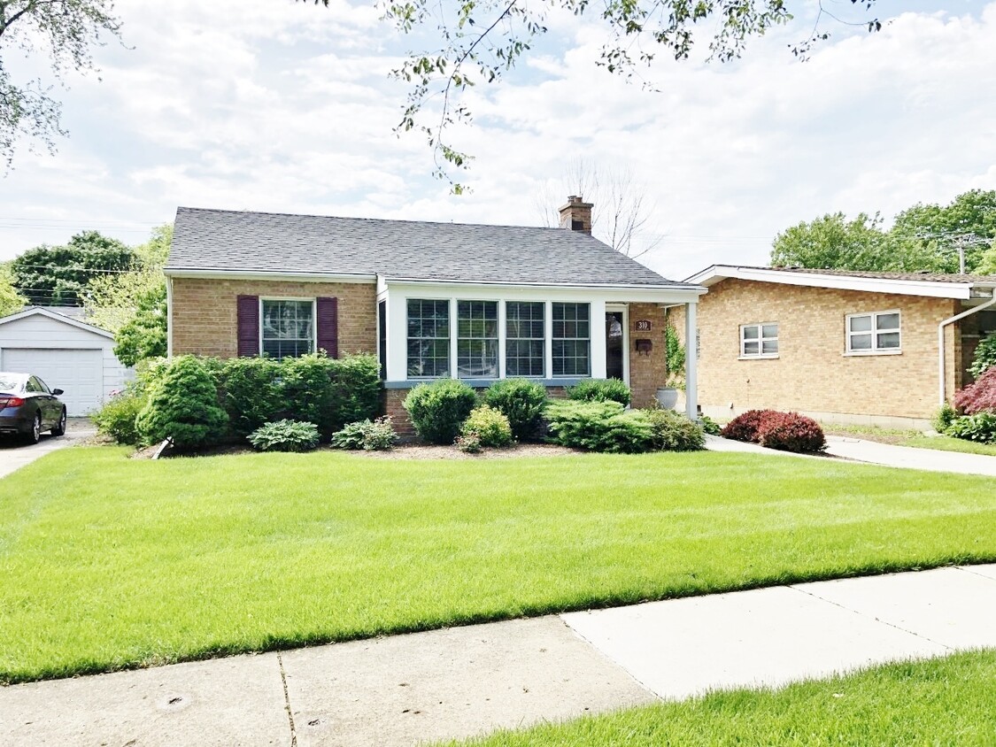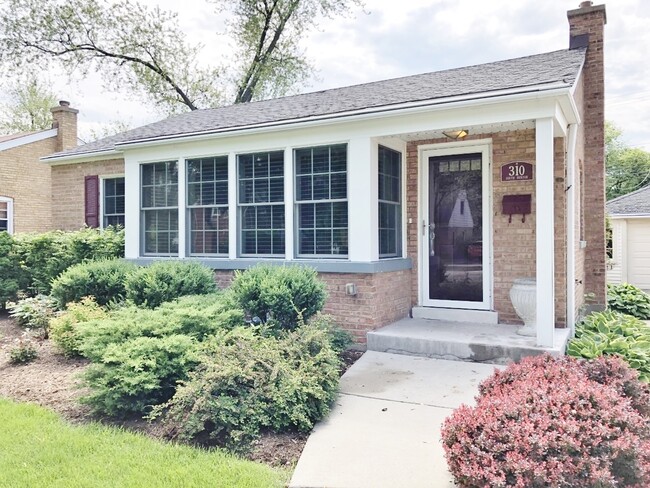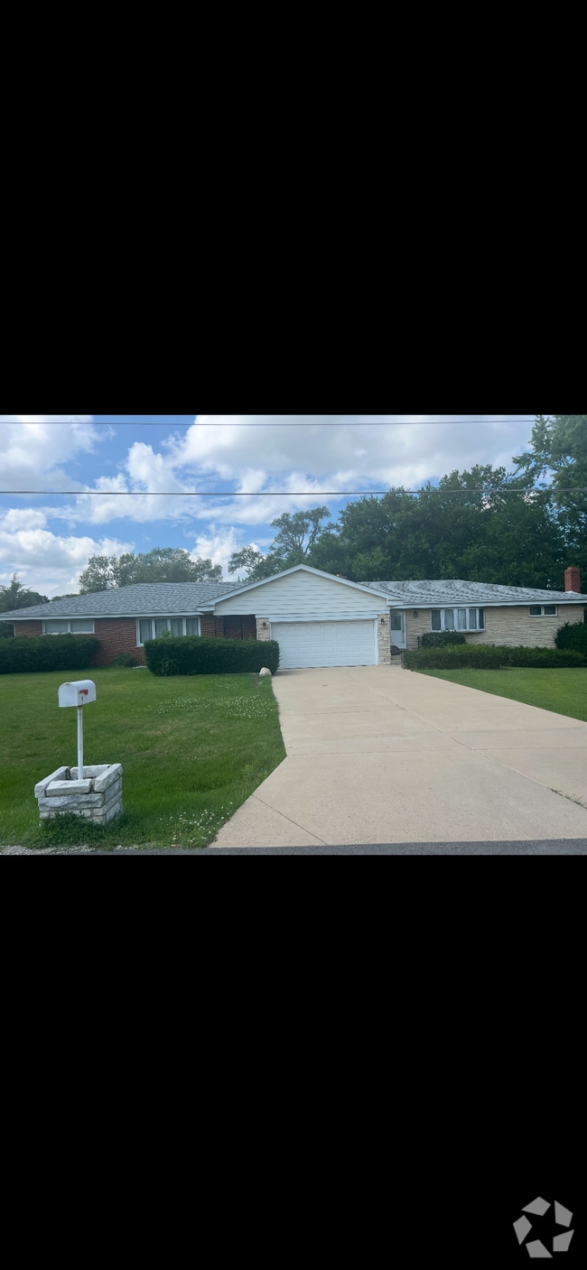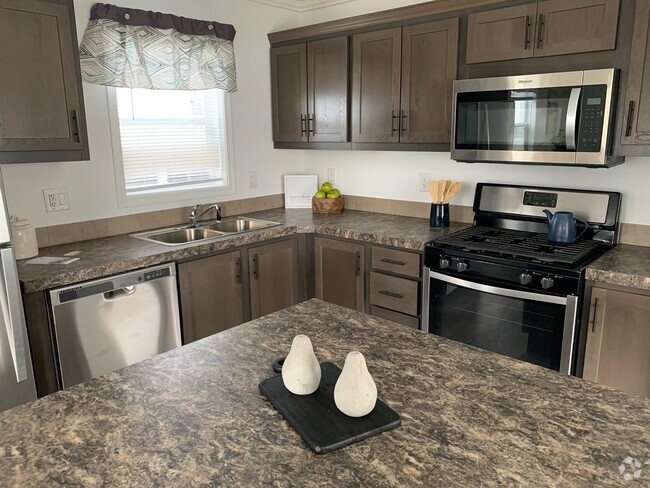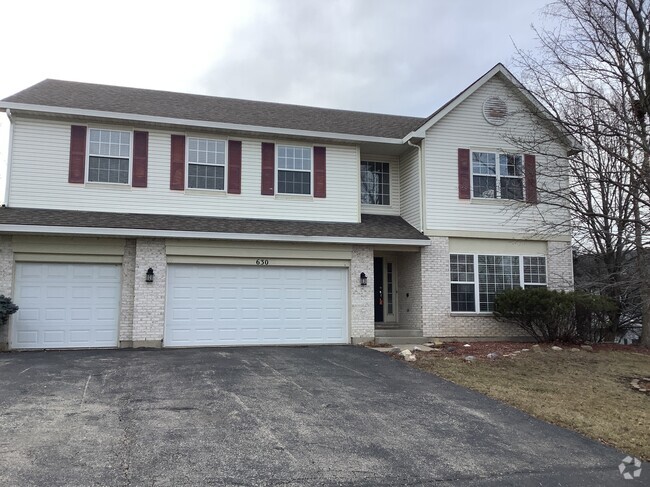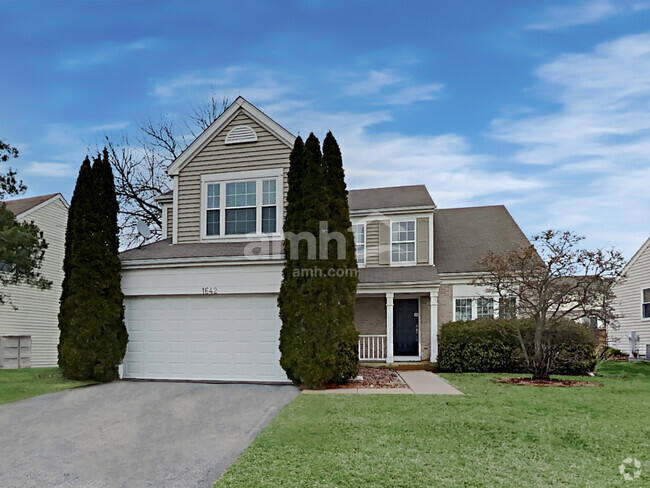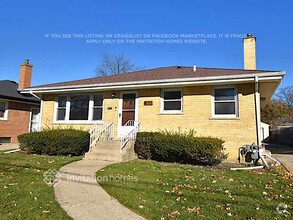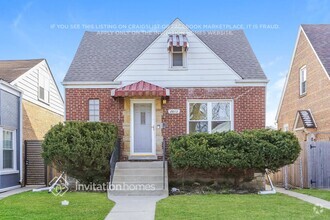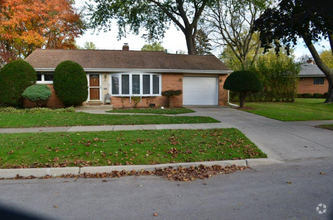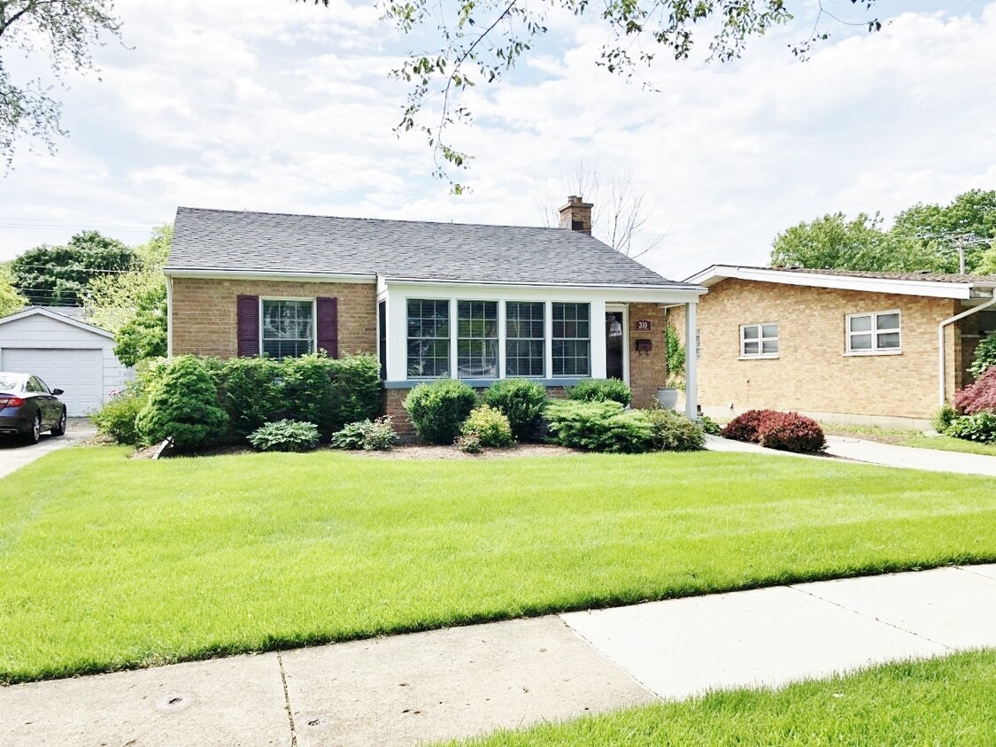310 S Dunton Ave
Arlington Heights, IL 60005
-
Bedrooms
2
-
Bathrooms
1
-
Square Feet
950 sq ft
-
Available
Available Now
Highlights
- Wood Flooring
- L-Shaped Dining Room
- Stainless Steel Appliances
- 1 Car Detached Garage
- Patio
- Living Room

About This Home
AVAILABLE FOR IMMEDIATE OCCUPANCY! SENSATIONAL COMPLETELY REMODELED SINGLE FAMILY HOME-CLOSE TO EVERYTHING! FANTASTIC RESIDENTIAL LOCATION JUST STEPS FROM VIBRANT DOWNTOWN ARLINGTON HEIGHTS! FRESHLY PAINTED IN MODERN INTERIOR COLORS,REFINISHED HARDWOOD FLOORS,WOOD BLINDS,RECESSED ACCENT LIGHTING,GORGEOUS REMODELED KITCHEN WITH 42" WHITE CABINETS,GRANITE COUNTERS,SS APPLIANCES,REMODELED BATH,QUAINT SCREEN PORCH & CRUSHED STONE PATIO W/VIEWS OF NICELY LANDSCAPED YARD-IDEAL FOR OUTDOOR ENTERTAINING! FULL PARTIALLY FINISHED BASEMENT W/EXCELLENT STORAGE SPACE OR ADDED LIVING AREA. HOME LOCATED CLOSE TO PARKS,AWARD WINNING SCHOOLS,& DOWNTOWN ARLINGTON HEIGHTS SHOPS,RESTAURANTS,THEATERS,LIBRARY,& METRA TRAIN STATION. SORRY NO PETS OR SMOKERS. *MINIMUM 12 MO. LEASE (14-15MO. PREF),700+ CREDIT SCORE,3X MONTHLY INCOME,& VERIFICATION OF EMPLOYMENT A MUST. Based on information submitted to the MLS GRID as of [see last changed date above]. All data is obtained from various sources and may not have been verified by broker or MLS GRID. Supplied Open House Information is subject to change without notice. All information should be independently reviewed and verified for accuracy. Properties may or may not be listed by the office/agent presenting the information. Some IDX listings have been excluded from this website. Prices displayed on all Sold listings are the Last Known Listing Price and may not be the actual selling price.
310 S Dunton Ave is a house located in Cook County and the 60005 ZIP Code. This area is served by the Arlington Heights School District 25 attendance zone.
Home Details
Home Type
Year Built
Bedrooms and Bathrooms
Home Design
Home Security
Interior Spaces
Kitchen
Laundry
Listing and Financial Details
Lot Details
Outdoor Features
Parking
Partially Finished Basement
Schools
Utilities
Community Details
Pet Policy
Fees and Policies
Details
Lease Options
-
12 Months
Contact
- Listed by David Jaffe | @properties Christie's International Real Estate
- Phone Number
- Contact
-
Source
 Midwest Real Estate Data LLC
Midwest Real Estate Data LLC
- Washer/Dryer
- Air Conditioning
- Dishwasher
- Disposal
- Microwave
- Refrigerator
Downtown Arlington Heights encompasses a central part of Arlington Heights that’s home to the bulk of the city’s dining, retail, and entertainment options. Arlington Heights is a popular municipality on the outskirts of Chicago because it blends urban convenience in a more laidback suburban package. Downtown Arlington Heights centers on a collection of diverse local restaurants, shops, an upscale movie theater, and newly constructed apartment complexes all conveniently located off Northwest Highway. This is a very walkable area, so renters looking for a convenient apartment where all the necessities are close at hand will love Downtown Arlington Heights. Of course, the rest of this family-friendly area is easily explored in minutes, and Chicago is just 26 miles southeast via Interstate 90.
Learn more about living in Downtown Arlington Heights| Colleges & Universities | Distance | ||
|---|---|---|---|
| Colleges & Universities | Distance | ||
| Drive: | 10 min | 5.2 mi | |
| Drive: | 14 min | 6.4 mi | |
| Drive: | 13 min | 6.8 mi | |
| Drive: | 23 min | 12.9 mi |
 The GreatSchools Rating helps parents compare schools within a state based on a variety of school quality indicators and provides a helpful picture of how effectively each school serves all of its students. Ratings are on a scale of 1 (below average) to 10 (above average) and can include test scores, college readiness, academic progress, advanced courses, equity, discipline and attendance data. We also advise parents to visit schools, consider other information on school performance and programs, and consider family needs as part of the school selection process.
The GreatSchools Rating helps parents compare schools within a state based on a variety of school quality indicators and provides a helpful picture of how effectively each school serves all of its students. Ratings are on a scale of 1 (below average) to 10 (above average) and can include test scores, college readiness, academic progress, advanced courses, equity, discipline and attendance data. We also advise parents to visit schools, consider other information on school performance and programs, and consider family needs as part of the school selection process.
View GreatSchools Rating Methodology
Transportation options available in Arlington Heights include Cumberland Station, located 11.7 miles from 310 S Dunton Ave. 310 S Dunton Ave is near Chicago O'Hare International, located 12.6 miles or 19 minutes away, and Chicago Midway International, located 31.8 miles or 48 minutes away.
| Transit / Subway | Distance | ||
|---|---|---|---|
| Transit / Subway | Distance | ||
|
|
Drive: | 16 min | 11.7 mi |
|
|
Drive: | 18 min | 11.9 mi |
| Drive: | 21 min | 13.1 mi | |
|
|
Drive: | 18 min | 13.3 mi |
|
|
Drive: | 25 min | 14.4 mi |
| Commuter Rail | Distance | ||
|---|---|---|---|
| Commuter Rail | Distance | ||
|
|
Walk: | 8 min | 0.5 mi |
|
|
Drive: | 4 min | 2.0 mi |
|
|
Drive: | 6 min | 3.3 mi |
|
|
Drive: | 10 min | 5.2 mi |
|
|
Drive: | 10 min | 5.3 mi |
| Airports | Distance | ||
|---|---|---|---|
| Airports | Distance | ||
|
Chicago O'Hare International
|
Drive: | 19 min | 12.6 mi |
|
Chicago Midway International
|
Drive: | 48 min | 31.8 mi |
Time and distance from 310 S Dunton Ave.
| Shopping Centers | Distance | ||
|---|---|---|---|
| Shopping Centers | Distance | ||
| Walk: | 5 min | 0.3 mi | |
| Walk: | 5 min | 0.3 mi | |
| Walk: | 7 min | 0.4 mi |
| Parks and Recreation | Distance | ||
|---|---|---|---|
| Parks and Recreation | Distance | ||
|
Busse Lake / Busse Woods South
|
Drive: | 15 min | 5.0 mi |
|
Ned Brown / Busse Woods Preserve
|
Drive: | 13 min | 5.0 mi |
|
Dam No. 2 Woods
|
Drive: | 10 min | 5.3 mi |
|
River Trail Nature Center
|
Drive: | 13 min | 7.2 mi |
|
Spring Valley and Vera Meineke Nature Center
|
Drive: | 14 min | 7.5 mi |
| Hospitals | Distance | ||
|---|---|---|---|
| Hospitals | Distance | ||
| Drive: | 3 min | 1.6 mi | |
| Drive: | 11 min | 6.3 mi | |
| Drive: | 11 min | 6.5 mi |
| Military Bases | Distance | ||
|---|---|---|---|
| Military Bases | Distance | ||
| Drive: | 4 min | 1.9 mi |
You May Also Like
Similar Rentals Nearby
-
-
1 / 29
-
-
-
-
-
-
-
-
What Are Walk Score®, Transit Score®, and Bike Score® Ratings?
Walk Score® measures the walkability of any address. Transit Score® measures access to public transit. Bike Score® measures the bikeability of any address.
What is a Sound Score Rating?
A Sound Score Rating aggregates noise caused by vehicle traffic, airplane traffic and local sources
