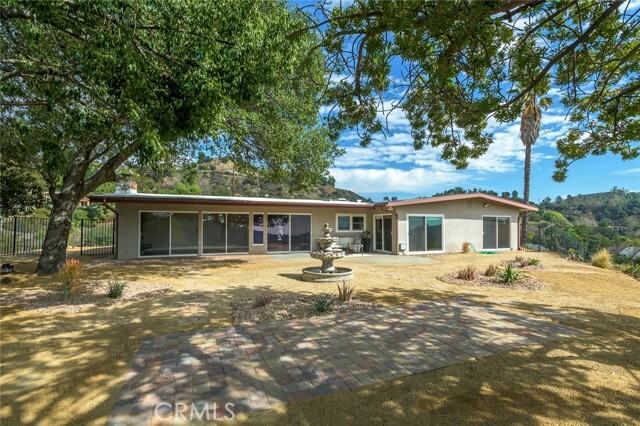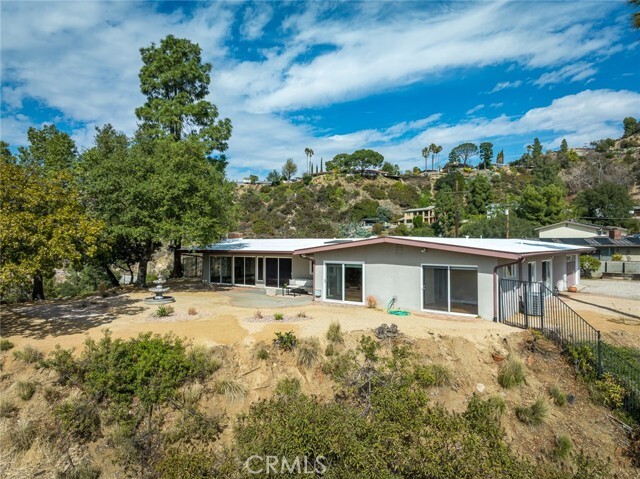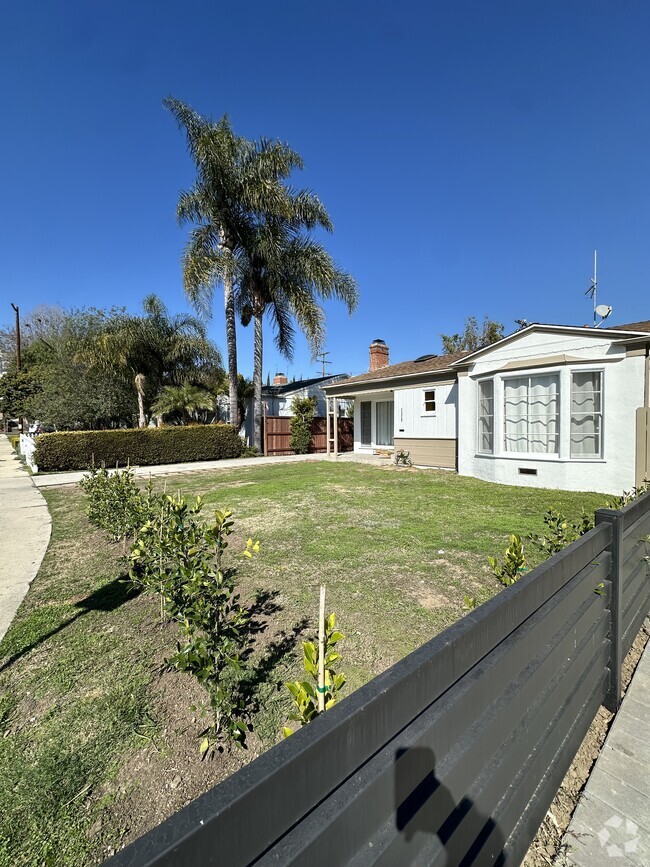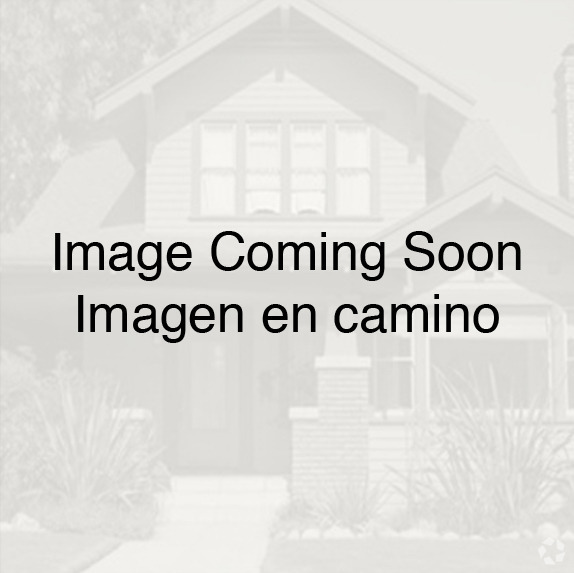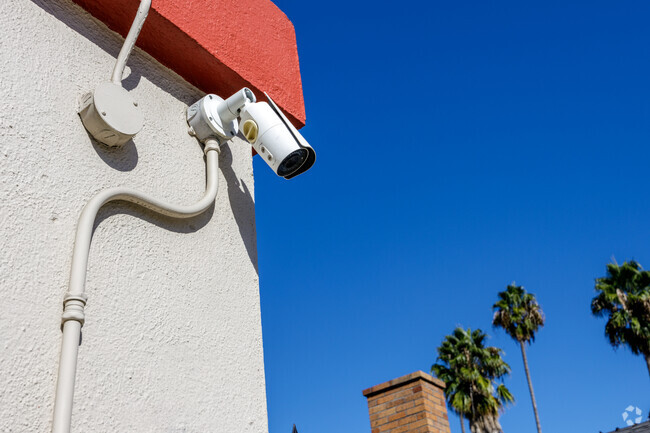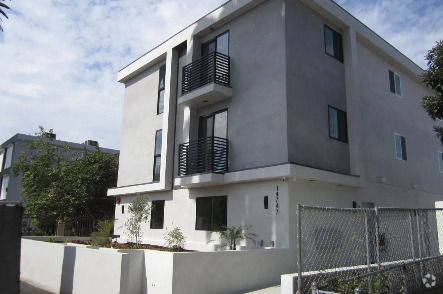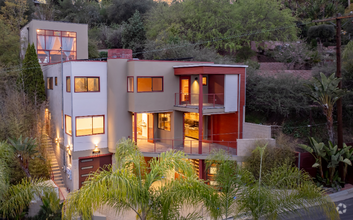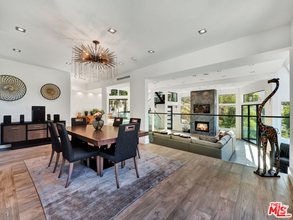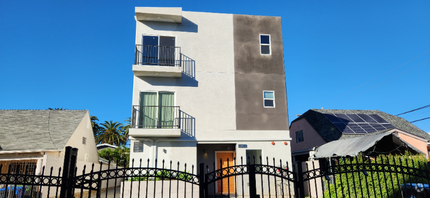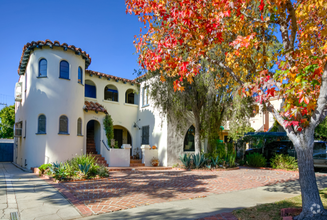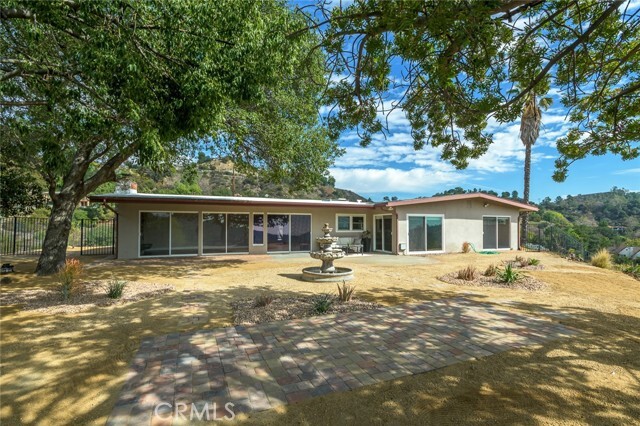3106 Buckingham Rd
Glendale, CA 91206
-
Bedrooms
3
-
Bathrooms
2
-
Square Feet
2,190 sq ft
-
Available
Available Now
Highlights
- Ocean View
- Panoramic View
- Open Floorplan
- Midcentury Modern Architecture
- Main Floor Bedroom
- Granite Countertops

About This Home
This beautiful 3-bedroom, 2-bathroom Mid-Century home in Chevy Chase Canyon offers the perfect retreat, just minutes from La Cañada, Pasadena, and Glendale. Surrounded by 360-degree breathtaking views, including unobstructed ocean vistas on clear days and stunning sunsets, this home provides a peaceful sanctuary far from the hustle and bustle of city life. Step inside to a spacious living room with gleaming hardwood floors, highlighted by a cozy fireplace. Large windows frame panoramic mountain views, while sliding glass doors lead to a charming backyard oasis. Multiple seating areas invite you to enjoy al fresco dining, perfect for entertaining or relaxing in nature's beauty. Professionally landscaped, the property features a low-maintenance drip irrigation system for both front and back yards, ensuring vibrant fruit trees and plants year-round. The spacious kitchen boasts granite countertops, stainless steel appliances, and an expansive island that opens into the welcoming family room. The primary bedroom offers a private en-suite bathroom for added comfort and convenience. Located near the Chevy Chase Country Club, Descanso Gardens, Art Center College of Design, JPL and the Rose Bowl, this home is an ideal blend of serene living and proximity to some of the area's most sought-after destinations.
3106 Buckingham Rd is a house located in Los Angeles County and the 91206 ZIP Code. This area is served by the Glendale Unified attendance zone.
Home Details
Home Type
Year Built
Accessible Home Design
Bedrooms and Bathrooms
Flooring
Home Design
Home Security
Interior Spaces
Kitchen
Laundry
Listing and Financial Details
Lot Details
Outdoor Features
Parking
Utilities
Views
Community Details
Overview
Fees and Policies
The fees below are based on community-supplied data and may exclude additional fees and utilities.
- Parking
-
Garage--
Details
Lease Options
-
12 Months
Contact
- Listed by Leticia Gonzalez | Engel & Volkers La Canada
- Phone Number
- Contact
-
Source
 California Regional Multiple Listing Service
California Regional Multiple Listing Service
- Washer/Dryer Hookup
- Air Conditioning
- Heating
- Fireplace
- Dishwasher
- Ice Maker
- Granite Countertops
- Microwave
- Range
- Refrigerator
- Breakfast Nook
- Tile Floors
- Vinyl Flooring
- Dining Room
- Skylights
- Double Pane Windows
- Window Coverings
- Fenced Lot
- Patio
With 30.6 square miles and nearly 195,000 residents to its name, Glendale is the third-largest city in Los Angeles County. This area was originally home to Indigenous residents called the Tongva, which translates to People of the Earth. Today, Tongva Peak in the Verdugo Mountains above Glendale is dedicated to their history and impact they had on the land.
Although it is a more expensive place to settle down, Glendale is a coveted residential area for those looking to live in Southern California. This suburb is home to several nationally recognized company headquarters, such as IHOP, the Walt Disney Company, and DreamWorks Animation, and offers plenty of opportunities for professional growth. Residents love the suburban atmosphere just ten minutes outside of Downtown LA, and locals say that Glendale has an active social life with stores, coffee shops, and bars to visit during the day or evening.
Learn more about living in Glendale| Colleges & Universities | Distance | ||
|---|---|---|---|
| Colleges & Universities | Distance | ||
| Drive: | 7 min | 1.8 mi | |
| Drive: | 11 min | 4.6 mi | |
| Drive: | 14 min | 5.7 mi | |
| Drive: | 13 min | 5.8 mi |
 The GreatSchools Rating helps parents compare schools within a state based on a variety of school quality indicators and provides a helpful picture of how effectively each school serves all of its students. Ratings are on a scale of 1 (below average) to 10 (above average) and can include test scores, college readiness, academic progress, advanced courses, equity, discipline and attendance data. We also advise parents to visit schools, consider other information on school performance and programs, and consider family needs as part of the school selection process.
The GreatSchools Rating helps parents compare schools within a state based on a variety of school quality indicators and provides a helpful picture of how effectively each school serves all of its students. Ratings are on a scale of 1 (below average) to 10 (above average) and can include test scores, college readiness, academic progress, advanced courses, equity, discipline and attendance data. We also advise parents to visit schools, consider other information on school performance and programs, and consider family needs as part of the school selection process.
View GreatSchools Rating Methodology
Transportation options available in Glendale include Memorial Park Station, located 5.1 miles from 3106 Buckingham Rd. 3106 Buckingham Rd is near Bob Hope, located 14.7 miles or 24 minutes away, and Los Angeles International, located 25.7 miles or 43 minutes away.
| Transit / Subway | Distance | ||
|---|---|---|---|
| Transit / Subway | Distance | ||
|
|
Drive: | 12 min | 5.1 mi |
|
|
Drive: | 12 min | 5.1 mi |
|
|
Drive: | 13 min | 5.8 mi |
|
|
Drive: | 12 min | 5.9 mi |
|
|
Drive: | 16 min | 7.7 mi |
| Commuter Rail | Distance | ||
|---|---|---|---|
| Commuter Rail | Distance | ||
|
|
Drive: | 14 min | 7.5 mi |
|
|
Drive: | 17 min | 9.2 mi |
|
|
Drive: | 23 min | 11.3 mi |
|
|
Drive: | 21 min | 11.6 mi |
| Drive: | 25 min | 15.7 mi |
| Airports | Distance | ||
|---|---|---|---|
| Airports | Distance | ||
|
Bob Hope
|
Drive: | 24 min | 14.7 mi |
|
Los Angeles International
|
Drive: | 43 min | 25.7 mi |
Time and distance from 3106 Buckingham Rd.
| Shopping Centers | Distance | ||
|---|---|---|---|
| Shopping Centers | Distance | ||
| Drive: | 10 min | 3.5 mi | |
| Drive: | 10 min | 3.7 mi | |
| Drive: | 10 min | 3.8 mi |
| Parks and Recreation | Distance | ||
|---|---|---|---|
| Parks and Recreation | Distance | ||
|
Kidspace Children's Museum
|
Drive: | 9 min | 3.5 mi |
|
Jet Propulsion Laboratory
|
Drive: | 10 min | 3.8 mi |
|
Descanso Gardens
|
Drive: | 11 min | 3.9 mi |
|
Elyria Canyon Park
|
Drive: | 16 min | 7.2 mi |
|
Audubon Center at Debs Park
|
Drive: | 18 min | 9.2 mi |
| Hospitals | Distance | ||
|---|---|---|---|
| Hospitals | Distance | ||
| Drive: | 10 min | 3.5 mi | |
| Drive: | 11 min | 4.2 mi | |
| Drive: | 14 min | 6.2 mi |
| Military Bases | Distance | ||
|---|---|---|---|
| Military Bases | Distance | ||
| Drive: | 40 min | 27.2 mi | |
| Drive: | 52 min | 35.7 mi |
You May Also Like
Similar Rentals Nearby
What Are Walk Score®, Transit Score®, and Bike Score® Ratings?
Walk Score® measures the walkability of any address. Transit Score® measures access to public transit. Bike Score® measures the bikeability of any address.
What is a Sound Score Rating?
A Sound Score Rating aggregates noise caused by vehicle traffic, airplane traffic and local sources
