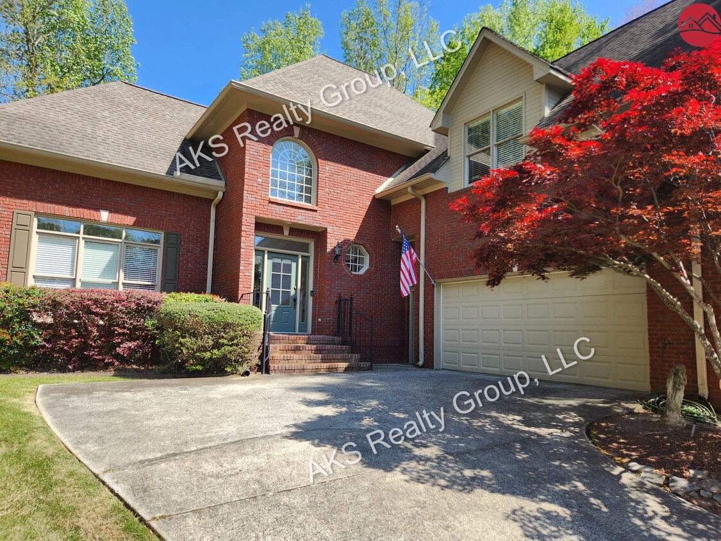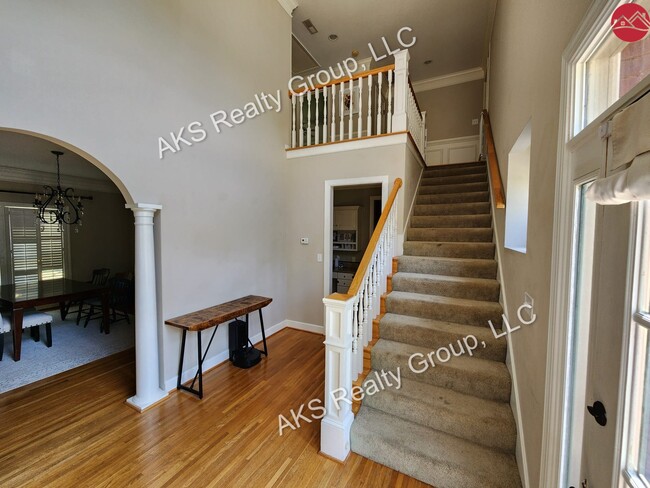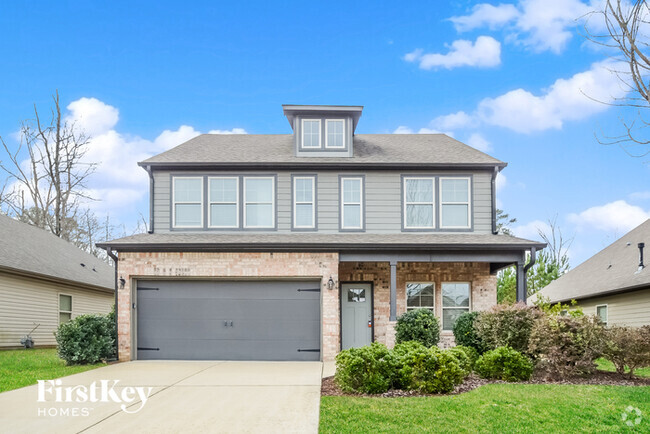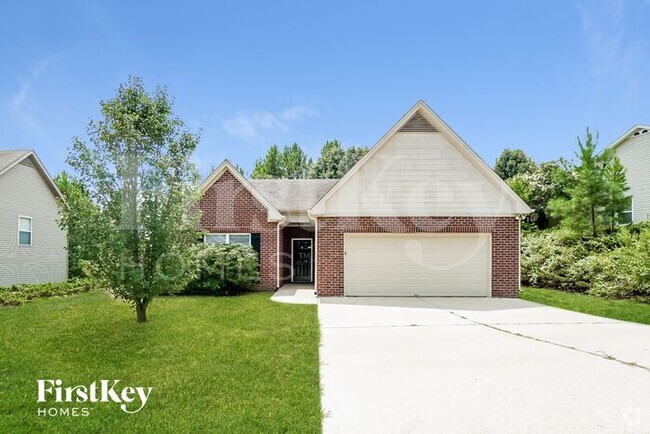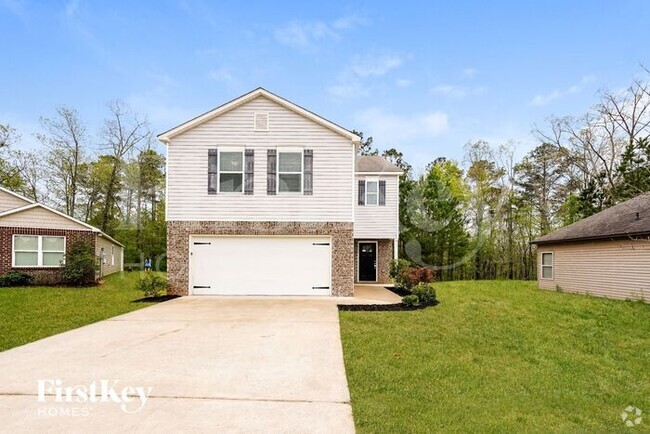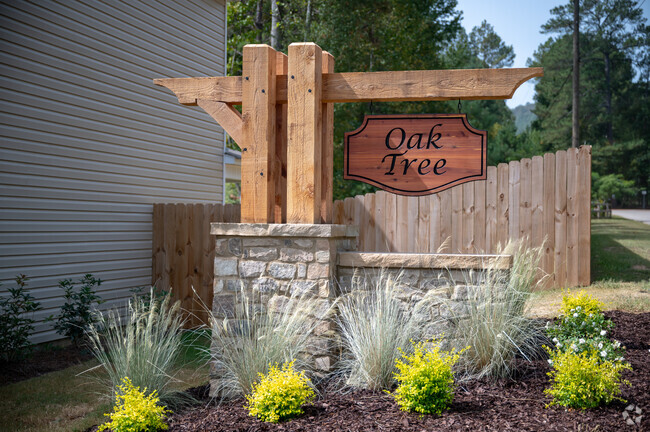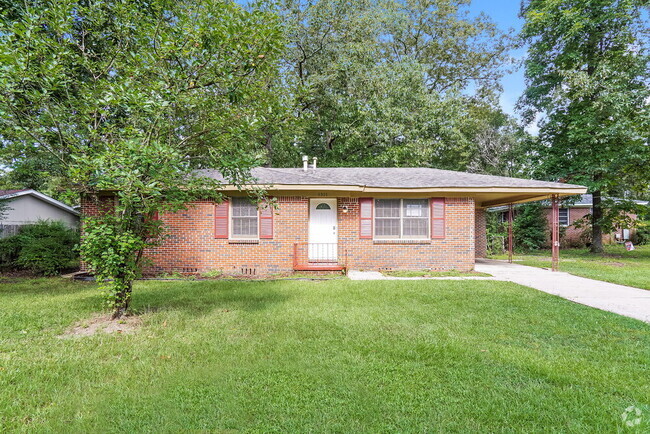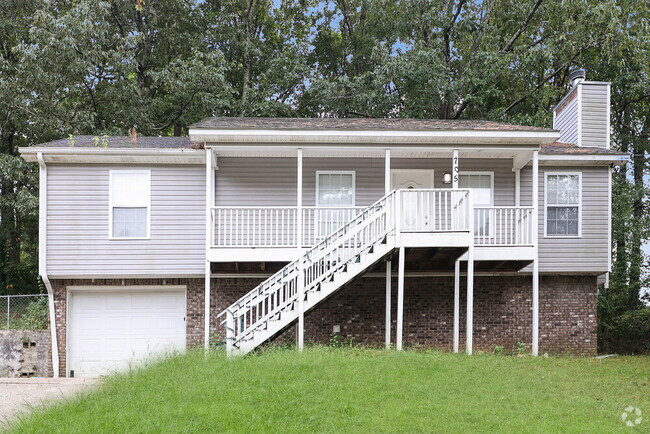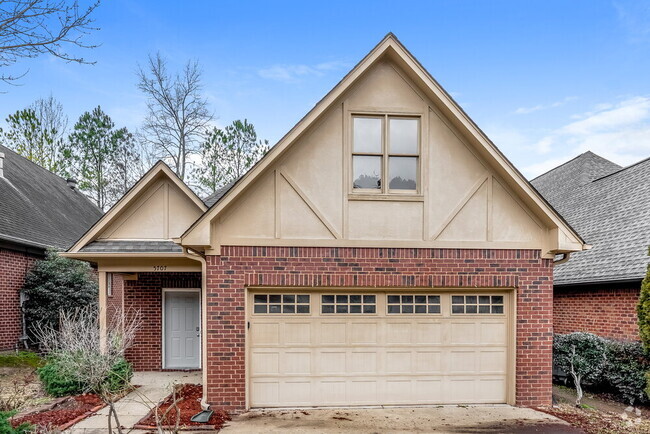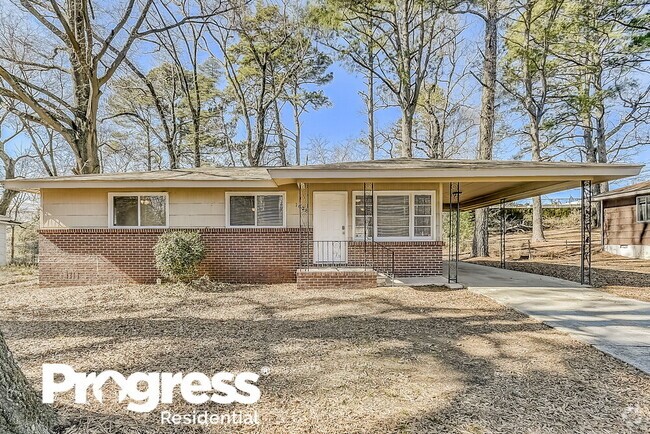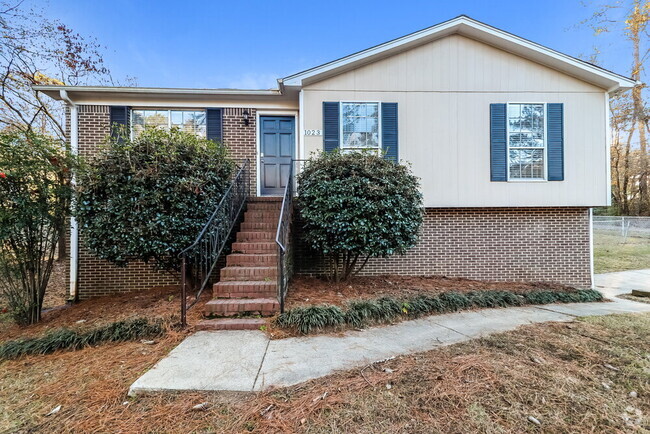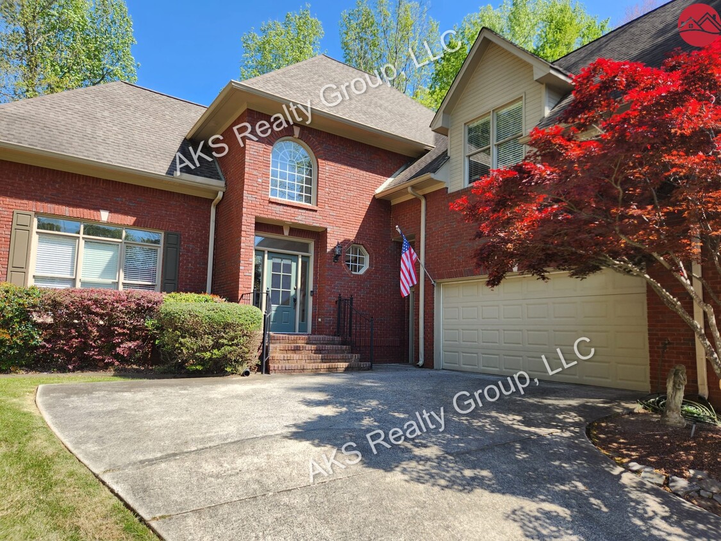312 Fairfax Way
Birmingham, AL 35242

Consulta pronto si hay nueva disponibilidad
| Habitaciones | Baños | pies² promedio |
|---|---|---|
| 3 habitaciones 3 habitaciones 3 Hab | 2.5 baños 2.5 baños 2.5 Baño | 2,650 Pies² |
Acerca de esta propiedad
¡Bienvenido a su nuevo hogar en el apreciado barrio de Greystone Glen! Al subir al atractivo porche delantero, lo recibirá un vestíbulo de dos pisos adornado con elegantes pisos de madera y molduras de corona intrincadas. La amplia habitación familiar, que cuenta con una chimenea, se adapta fácilmente a varios asientos. El comedor formal, que conduce a la amplia cocina, que incluye una barra de sopa/desayuno, encimeras de granito, cocina a gas y despensa. En el piso principal encontrará un medio baño y una lavandería exclusiva para mayor comodidad. Ascendiendo al segundo piso, le espera una amplia suite principal, completa con un baño principal renovado con tocadores dobles, una lujosa bañera de spa, una ducha independiente y un vestidor. Los dormitorios secundarios son igualmente espaciosos, ya que comparten un baño bien equipado y con armarios extragrandes para un amplio espacio de almacenamiento. Para necesidades de almacenamiento adicionales, hay fácil acceso a un ático. Salga al exterior para encontrar un tranquilo patio cubierto de pérgola, perfecto para relajarse, un espacio abierto ideal para reuniones sociales y un patio con vallas que proporciona un área de juegos segura. No se pierda la oportunidad de hacer de esta casa suya: programe una exposición hoy mismo y experimente el encanto y el carácter de esta encantadora casa de Hoover. El Arrendatario se ocupa de todos los servicios públicos (agua, alcantarillado, electricidad, gas y cuidado del césped). El arrendatario debe verificar las escuelas y los servicios públicos. El depósito de garantía es igual al monto del alquiler mensual. El cargo por solicitud es de $65 por solicitante. Se admiten perros y gatos pequeños. La tarifa por mascota es de $350. Selección/requisitos del inquilino: Puntuación de crédito de 600 y 3,0 veces el alquiler como ingreso bruto y buen alquiler y verificación de antecedentes. Todos los residentes de AKS Realty Group, LLC están inscritos en el Paquete de Beneficios para Residentes (RBP, por sus siglas en inglés) por $39.95/mes, que incluye seguro para arrendatarios, generación de crédito para ayudar a aumentar su puntuación de crédito con pagos de alquiler oportunos, protección de identidad de $1 millón, entrega de filtro de aire HVAC (para propiedades aplicables), servicio de conserjería para mudarse, lo que hace que la conexión de servicios públicos y la configuración del servicio a domicilio sean muy fáciles durante su mudanza, nuestro mejor programa de recompensas para residentes y mucho más. Más información al momento de la solicitud.
312 Fairfax Way se encuentra en Shelby County en el código postal 35242.
Características de la casa
Conexiones para lavadora/secadora
Suelos de madera maciza
Vestidores
Encimeras de granito
- Conexiones para lavadora/secadora
- Calefacción
- Ventiladores de techo
- Espacio de almacenamiento
- Bañera/Ducha
- Chimenea
- Espejos con marco
- Encimeras de granito
- Despensa
- Cocina comedor
- Cocina
- Suelos de madera maciza
- Comedor
- Sala familiar
- Ático
- Moldura para techo
- Vestidores
- Instalaciones de lavandería
- Conserje
- Spa
- Patio
- Porche
- Patio
Tarifas y políticas
Las siguientes cuotas se basan en información proporcionada por la comunidad y es posible que no incluyan cuotas adicionales o servicios básicos.
- Perros Se admiten
-
Pas de frais requis
- Gatos Se admiten
-
Pas de frais requis
- Aparcamiento
-
Garaje--
- Conexiones para lavadora/secadora
- Calefacción
- Ventiladores de techo
- Espacio de almacenamiento
- Bañera/Ducha
- Chimenea
- Espejos con marco
- Encimeras de granito
- Despensa
- Cocina comedor
- Cocina
- Suelos de madera maciza
- Comedor
- Sala familiar
- Ático
- Moldura para techo
- Vestidores
- Instalaciones de lavandería
- Conserje
- Patio
- Porche
- Patio
- Spa
| Institutos y Universidades | Distancia de | ||
|---|---|---|---|
| Institutos y Universidades | Dist. | ||
| En coche: | 18 minutos | 10.1 mi | |
| En coche: | 22 minutos | 12.4 mi | |
| En coche: | 21 minutos | 12.6 mi | |
| En coche: | 27 minutos | 16.4 mi |
También te puede gustar
Alquileres Similares Cercanos
-
-
-
-
-
-
$1,3053 habitaciones, 2.5 baños, 1,168 pies²Casa en alquiler
-
-
-
-
¿Qué son las clasificaciones Walk Score®, Transit Score® y Bike Score®?
Walk Score® mide la viabilidad peatonal de cualquier dirección. Transit Score® mide el acceso a transporte público. Bike Score® mide la infraestructura de rutas para bicicletas de cualquier dirección.
¿Qué es una clasificación de puntaje de ruido?
La clasificación de puntaje de ruido es el conjunto del ruido provocado por el transito de vehículos o de aviones y de fuentes locales.
