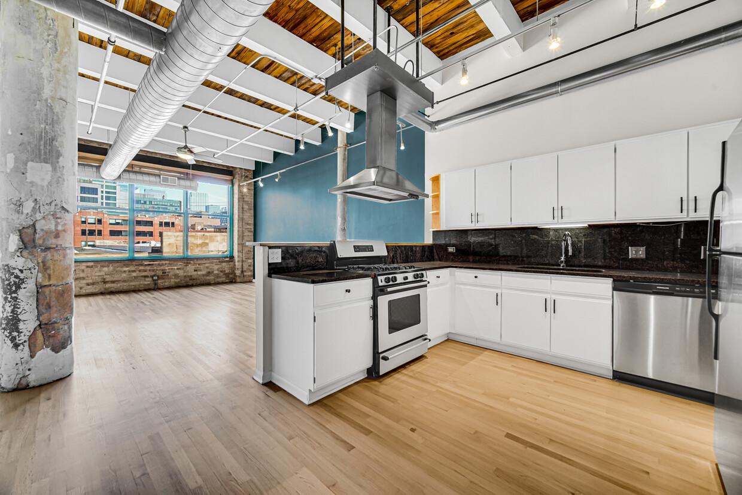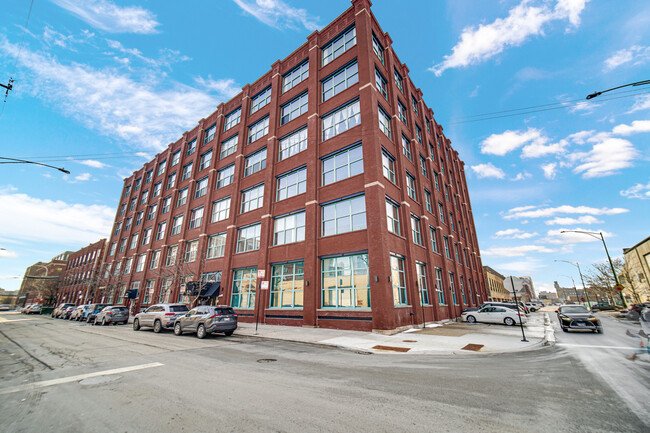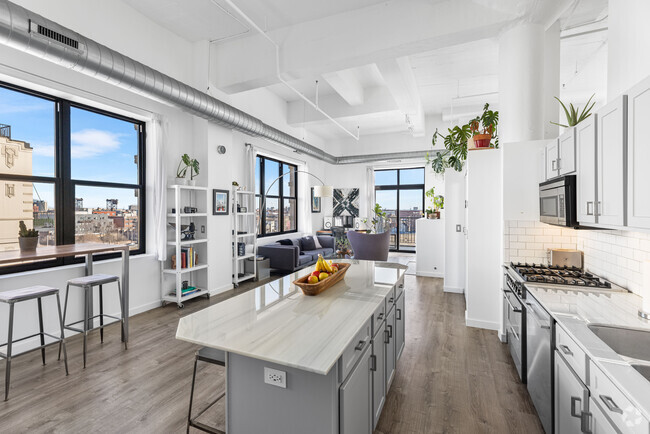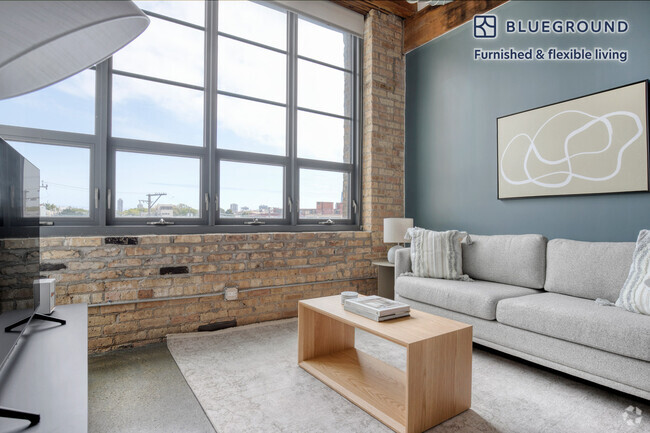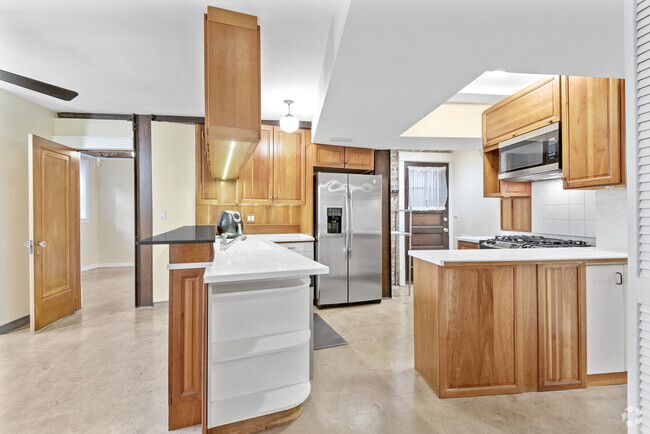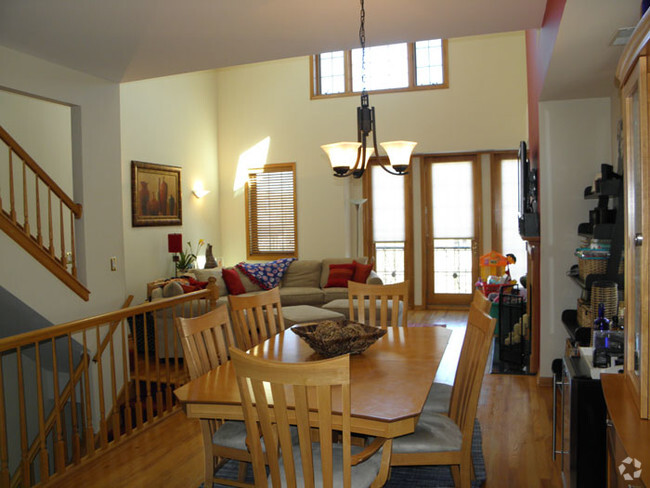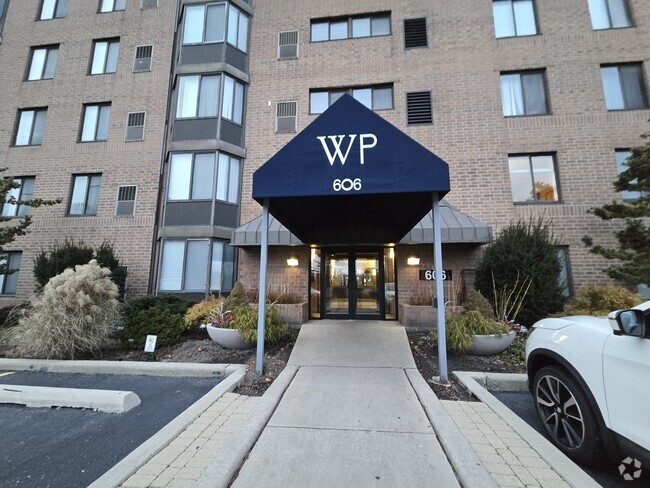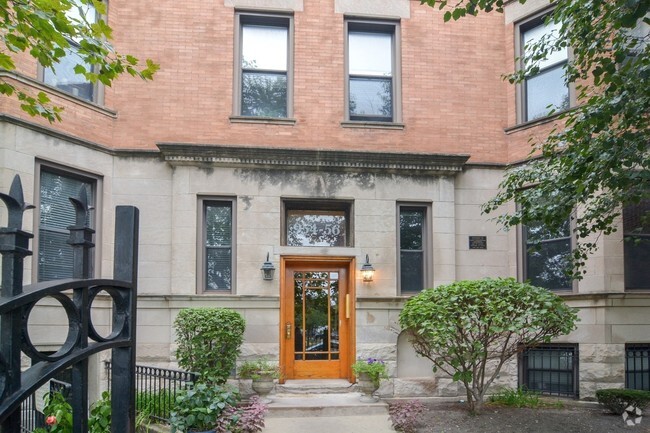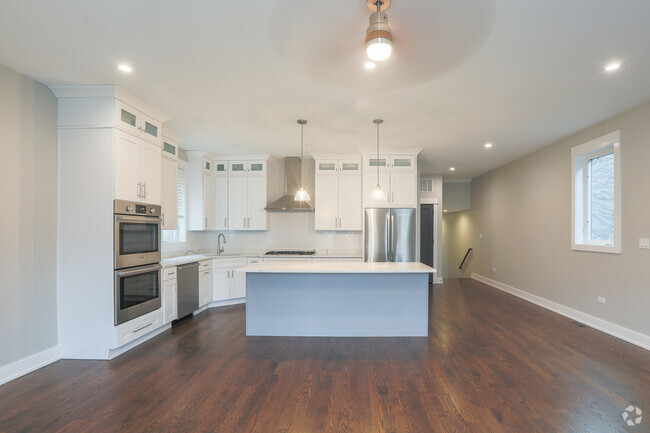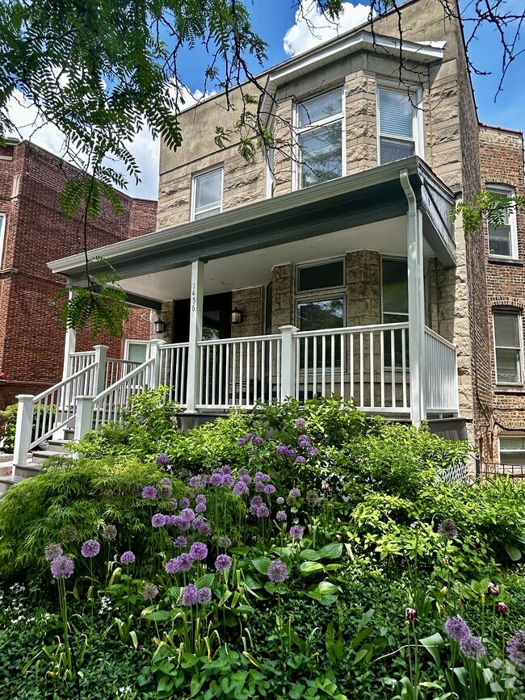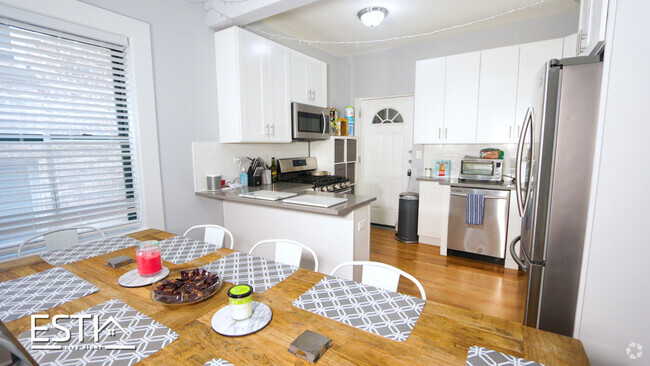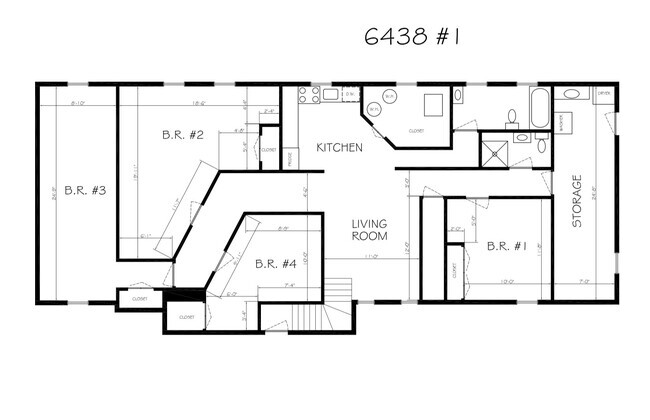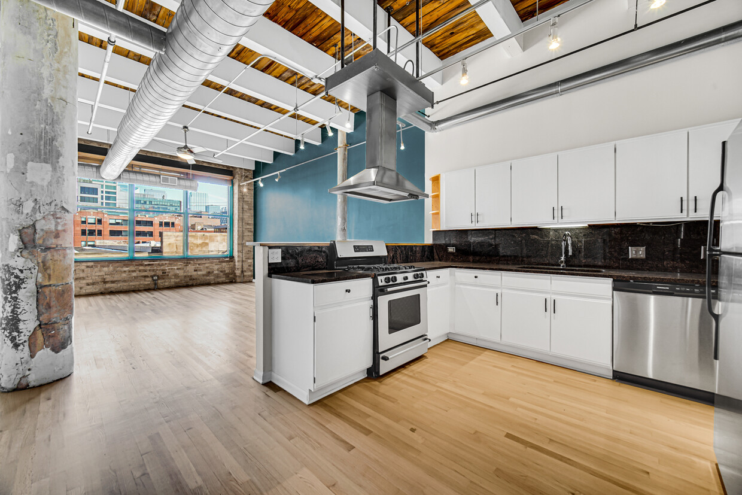312 N May St Unit 2C
Chicago, IL 60607

Check Back Soon for Upcoming Availability
| Beds | Baths | Average SF |
|---|---|---|
| 2 Bedrooms 2 Bedrooms 2 Br | 2 Baths 2 Baths 2 Ba | 1,660 SF |
About This Property
Dreams do come true when you step into this 2 Bedroom / 2 Bathroom Fulton Market Timber Loft! The expansive open floor plan with oversized windows, soaring ceilings, exposed brick, and beams makes this the perfect place to call home. Open & upgraded granite and stainless steel Kitchen with an extra-long breakfast bar is great for entertaining! Living room/dining room combo fit a large dining table for six and you still have plenty of space for couches and chairs. Fully enclosed bedrooms! Primary bedroom features walk in closet and en-suite. Brand New hardwood flooring throughout! Beautiful eastern views of the city from your bedroom and living room! Laundry Room with in-unit washer & dryer and tons of room for storage with shelving and cabinets. Top off this amazing place with a roof top deck! Roof top has full skyline views and grills so you can make your favorite bbq meal. Water is included in the rent. Garage parking available for $200 per month. Walking distance to restaurants, bars, Marianos, Whole Foods, Target, and public transportation. Permission courtesy of Keyrenter Chicago Metro Property Management. Hudson Burnham Chicago—visit our website for more properties! This ad is subject to Errors/Omissions. Please reach out for more details as pricing and availability can vary and are subject to change. Due to limitations of website, listed address can vary slightly. Photos may be of model home. 312 N May St is a condo located in Cook County, the 60607 ZIP Code, and the attendance zone.
312 N May St is a condo located in Cook County and the 60607 ZIP Code.
Condo Features
Washer/Dryer
Air Conditioning
Dishwasher
Washer/Dryer Hookup
Loft Layout
Hardwood Floors
Walk-In Closets
Microwave
Highlights
- Washer/Dryer
- Washer/Dryer Hookup
- Air Conditioning
- Heating
- Ceiling Fans
- Tub/Shower
Kitchen Features & Appliances
- Dishwasher
- Disposal
- Stainless Steel Appliances
- Kitchen
- Microwave
- Oven
- Range
- Refrigerator
- Freezer
Model Details
- Hardwood Floors
- Dining Room
- Walk-In Closets
- Loft Layout
- Window Coverings
- Large Bedrooms
Fees and Policies
The fees below are based on community-supplied data and may exclude additional fees and utilities.
- Parking
-
Garage$200/mo
Details
Utilities Included
-
Water
-
Trash Removal

Warehouse Lofts
Warehouse Lofts, a six-story building constructed in 1925, offers a unique blend of historic charm and modern convenience. Located in Chicago's vibrant West Loop, this building houses 59 condo units. The red brick facade and large rectangular windows reflect its industrial past, while the interiors have been thoughtfully updated to meet contemporary living standards.
Learn more about Warehouse Lofts
Situated in the West Loop, Fulton Market brings a modern flair to Chicago’s former meatpacking district. Old food processing factories stand together with artisanal pickle companies and tech newcomers in Fulton Market’s exhilarating blend of the old and the new. Award-winning restaurants, trendy bars, unique boutiques, and art galleries are also in the mix, lending the neighborhood a creative edge with a spirited nightlife scene.
Fulton Market’s walkable design in addition to its close proximity to the Loop, I-90, and public transportation have further spurred growth in the area. Newcomers continue to arrive, bringing a more residential flavor to this traditionally non-residential district. Renters have their choice of luxury apartments, lofts, and condos in the vibrant Fulton Market.
Learn more about living in Fulton MarketBelow are rent ranges for similar nearby apartments
| Beds | Average Size | Lowest | Typical | Premium |
|---|---|---|---|---|
| Studio Studio Studio | 524-525 Sq Ft | $1,650 | $2,844 | $7,776 |
| 1 Bed 1 Bed 1 Bed | 729-730 Sq Ft | $1,890 | $3,473 | $14,577 |
| 2 Beds 2 Beds 2 Beds | 1178-1179 Sq Ft | $2,000 | $5,580 | $19,220 |
| 3 Beds 3 Beds 3 Beds | 1737-1742 Sq Ft | $3,000 | $7,595 | $24,747 |
| 4 Beds 4 Beds 4 Beds | 1285 Sq Ft | $3,195 | $16,395 | $22,995 |
- Washer/Dryer
- Washer/Dryer Hookup
- Air Conditioning
- Heating
- Ceiling Fans
- Tub/Shower
- Dishwasher
- Disposal
- Stainless Steel Appliances
- Kitchen
- Microwave
- Oven
- Range
- Refrigerator
- Freezer
- Hardwood Floors
- Dining Room
- Walk-In Closets
- Loft Layout
- Window Coverings
- Large Bedrooms
- Laundry Facilities
- Wheelchair Accessible
- Elevator
- Gated
- Deck
| Colleges & Universities | Distance | ||
|---|---|---|---|
| Colleges & Universities | Distance | ||
| Drive: | 4 min | 1.3 mi | |
| Drive: | 4 min | 1.5 mi | |
| Drive: | 4 min | 1.6 mi | |
| Drive: | 4 min | 1.6 mi |
Transportation options available in Chicago include Morgan, located 0.4 mile from 312 N May St Unit 2C. 312 N May St Unit 2C is near Chicago Midway International, located 9.9 miles or 18 minutes away, and Chicago O'Hare International, located 16.5 miles or 26 minutes away.
| Transit / Subway | Distance | ||
|---|---|---|---|
| Transit / Subway | Distance | ||
| Walk: | 6 min | 0.4 mi | |
|
|
Walk: | 12 min | 0.7 mi |
|
|
Walk: | 12 min | 0.7 mi |
|
|
Walk: | 13 min | 0.7 mi |
|
|
Walk: | 17 min | 0.9 mi |
| Commuter Rail | Distance | ||
|---|---|---|---|
| Commuter Rail | Distance | ||
|
|
Drive: | 3 min | 1.1 mi |
|
|
Drive: | 4 min | 1.4 mi |
|
|
Drive: | 4 min | 2.0 mi |
|
|
Drive: | 6 min | 2.1 mi |
|
|
Drive: | 6 min | 2.2 mi |
| Airports | Distance | ||
|---|---|---|---|
| Airports | Distance | ||
|
Chicago Midway International
|
Drive: | 18 min | 9.9 mi |
|
Chicago O'Hare International
|
Drive: | 26 min | 16.5 mi |
Time and distance from 312 N May St Unit 2C.
| Shopping Centers | Distance | ||
|---|---|---|---|
| Shopping Centers | Distance | ||
| Walk: | 15 min | 0.8 mi | |
| Walk: | 18 min | 1.0 mi | |
| Drive: | 3 min | 1.1 mi |
| Parks and Recreation | Distance | ||
|---|---|---|---|
| Parks and Recreation | Distance | ||
|
Alliance for the Great Lakes
|
Drive: | 5 min | 1.8 mi |
|
Openlands
|
Drive: | 5 min | 1.8 mi |
|
Millennium Park
|
Drive: | 5 min | 2.0 mi |
|
Lake Shore Park
|
Drive: | 6 min | 2.6 mi |
|
Grant Park
|
Drive: | 6 min | 2.6 mi |
| Hospitals | Distance | ||
|---|---|---|---|
| Hospitals | Distance | ||
| Drive: | 4 min | 1.4 mi | |
| Drive: | 3 min | 1.5 mi | |
| Drive: | 4 min | 1.8 mi |
| Military Bases | Distance | ||
|---|---|---|---|
| Military Bases | Distance | ||
| Drive: | 34 min | 24.2 mi |
You May Also Like
Similar Rentals Nearby
What Are Walk Score®, Transit Score®, and Bike Score® Ratings?
Walk Score® measures the walkability of any address. Transit Score® measures access to public transit. Bike Score® measures the bikeability of any address.
What is a Sound Score Rating?
A Sound Score Rating aggregates noise caused by vehicle traffic, airplane traffic and local sources
