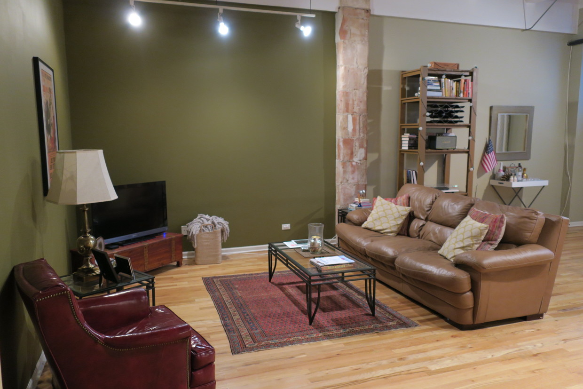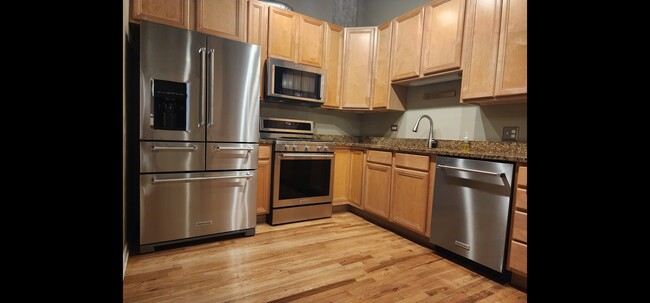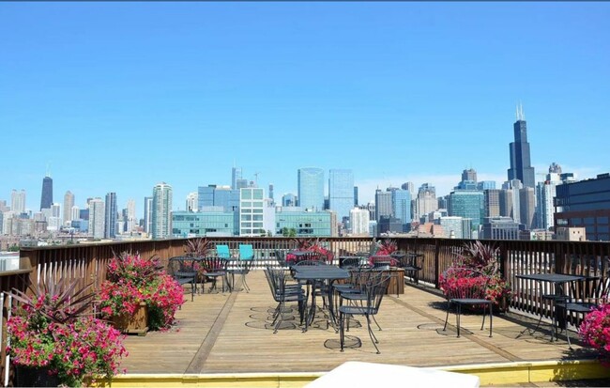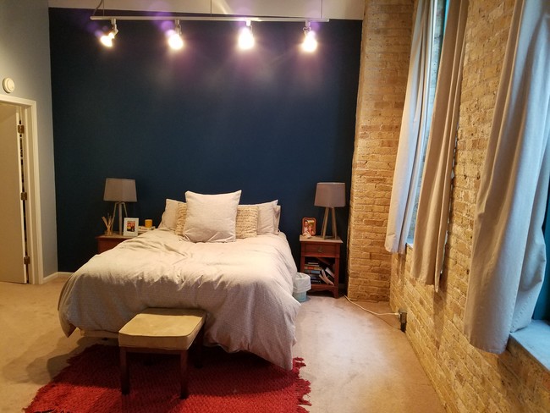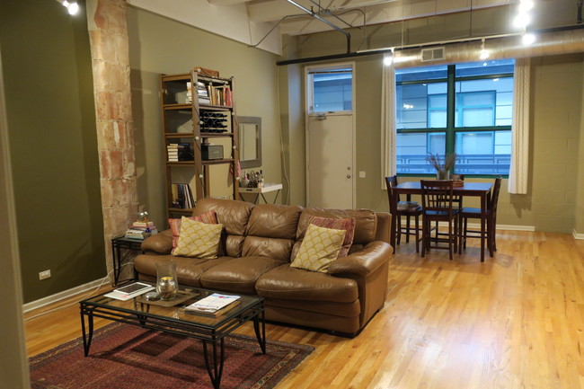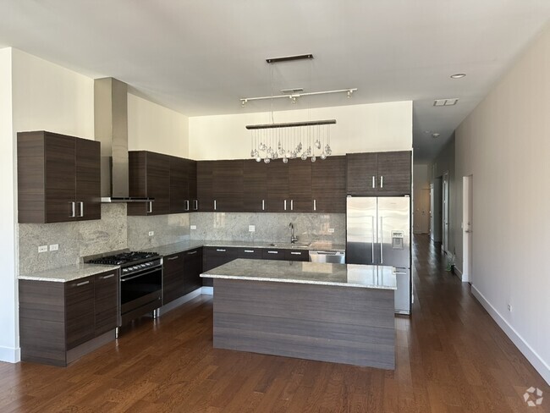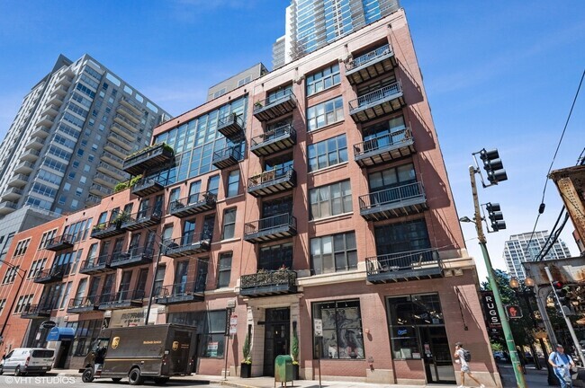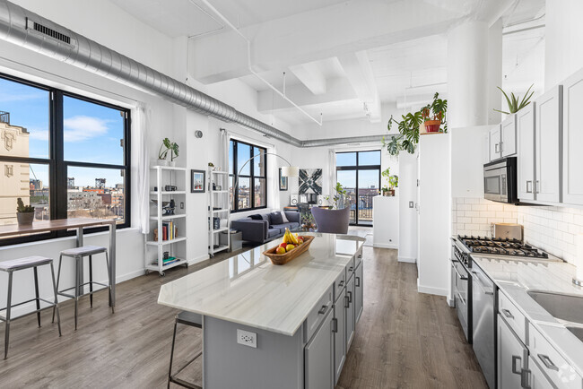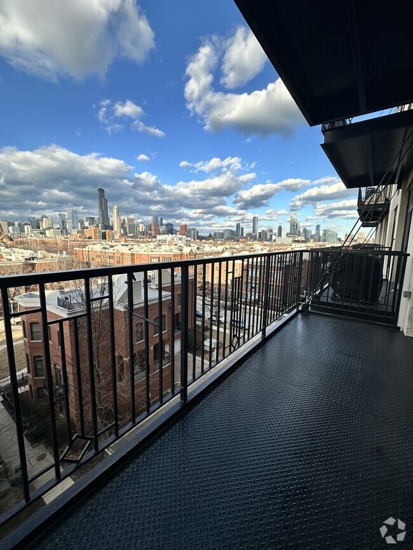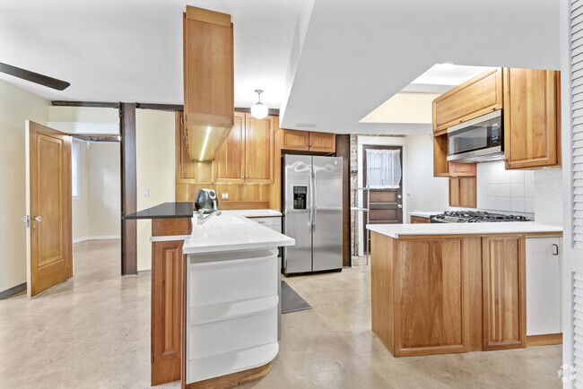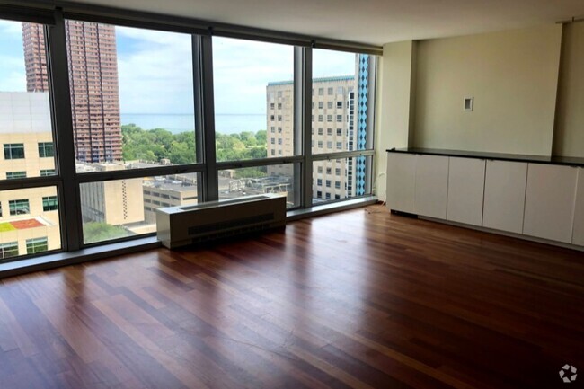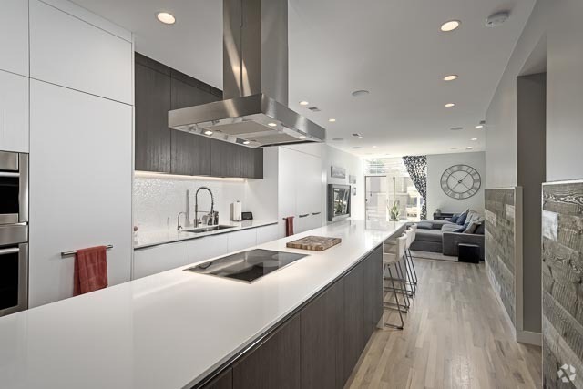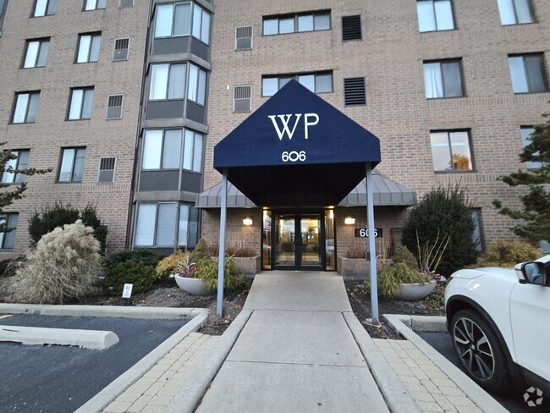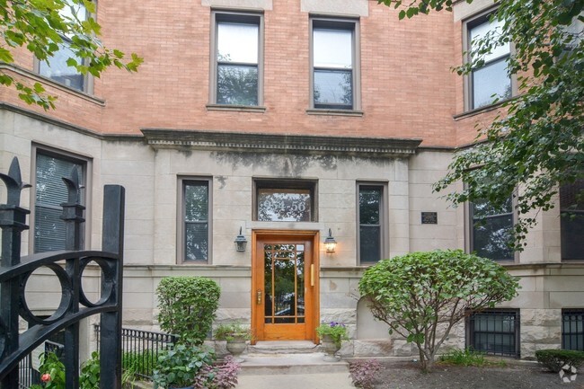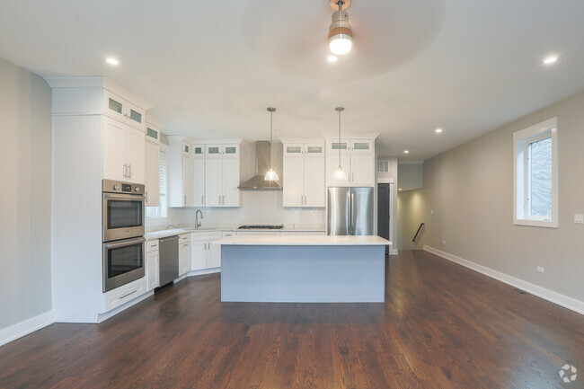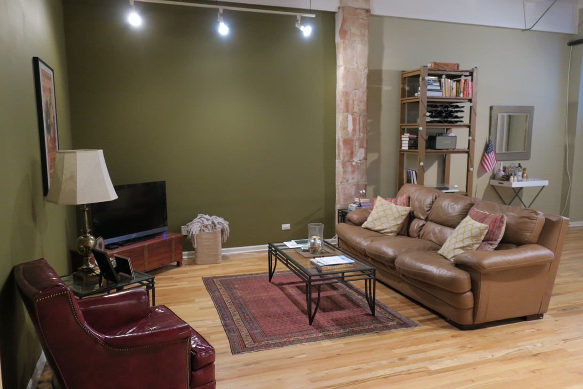312 N May St Unit 4J
Chicago, IL 60607

Check Back Soon for Upcoming Availability
| Beds | Baths | Average SF |
|---|---|---|
| 2 Bedrooms 2 Bedrooms 2 Br | 2 Baths 2 Baths 2 Ba | 1,700 SF |
About This Property
Work from Home Dream Unit (video tour available on request or at link below ) Pre-installed with symmetric 1-Gbps internet (up and down) plugged into an Eero Mesh wifi system with modules in each room, wifi coverage is complete and you get full speeds everywhere (no speed dips or dead spots). All ready to go to get you moved in and your tech and TV up and running immediately with no setup required (it just seamlessly works). After work, cook a delicious meal in your marvelously upgraded kitchen. Brand new top-of-the line matching SS Kitchen Aid appliances, including a 6-door refrigerator with bottom freezer, 5-burner gas stove with removable griddle attachment, and microwave/air-fryer combo for perfect home cooked meals. Tidy up after, by placing the dirty linens on AI (Artificial Intelligence) Steam Clean in the brand new matching top-of-the line LG Smart Washer or Dryer (both are steam enabled). Go relax, they will send you a notification to your mobile when it's done. Never leave wet items overnight in the washer again. Use your voice to turn down the AC or Lock the door with Smart Home Apps (pre-configured). Add your own devices to control the entire unit with your voice/mobile and set routines to your schedule! Entering the unit couldn't be more pleasant. No more struggling with keys while carrying items. The Smart August lock on the front door will unlock as you arrive, and you can push the door open with your hips against the brushed Nickle push-entry door handle. This unit sets the bar for renters. This extra-large 2-bedroom 2-bath condo is a classic vaulted wood loft with 13-foot ceilings located in the Fulton Market (West Loop) neighborhood of Chicago. The bedrooms are both extra-large with walls from floor to ceiling that offer each occupant plenty of personal space and privacy. The master suite has a walk-in closet with a private bathroom. The recently remodeled bathrooms have redwood cabinets, granite tiles, and marble countertops. Friendly neighbors and community in the surrounding area with some of the best restaurants Chicago has to offer within walking distance. Interior Highlights The main living area is a large wide-open room that is typically used as both a living and dining room. The second bedroom is as large as the first with plenty of closet space and storage on top of the closet. Each occupant will have all the space they need. Amenities include extra-large oak cabinets, marble countertops, stainless steel kitchen appliances, central air, washer/dryer in-unit, ceiling mounted bike racks for secure in unit bike storage and exterior secure bike storage next to the building. The unit has a Nest thermostat for managing electricity expenses and August Secure Lock for keyless entry (no more lockouts). Ceiling fans are mounted in every room for additional comfort. Building Highlights The building has an amazing rooftop deck with epic 360-degree views of Chicago's Skyline. The deck has two gas grills, picnic tables, and lounge chairs for everyone's enjoyment. The space is great for entertaining guests or relaxing after work. The view of the July 4th fireworks and the Chicago skyline cannot be beaten. Neighborhood Highlights The condo is in the heart of Fulton Market and is near the Morgan Street "L" Green Line and Grand/Milwaukee Blue Line for easy commuting around Chicago and getting to work. The Fulton, Randolph and Madison Street restaurants, bars, and nightlife are all nearby and provide plenty of entertainment. The city and businesses are investing heavily in the area to make it the best place to live in Chicago. Why Call this place Home? As the owner, I personally manage the condo, a place I used to call home, and I take care of it like it still is! I don't change light bulbs, but meticulously take care of everything else. The unit is thoroughly cleaned before each tenant begins their lease. Any issues are remediated immediately. Financials No Security Deposit required! Move in/out fee of $500 covers building fee of $250/move (not for personal gain). Water, sewer, and garbage collection included. Electricity and gas are not included and range from $150 to $175 per month. Pre-installed Internet is $50/month. Cable is not included, but unit is wired for Comcast/Xfinity. Cats and dogs are allowed with a weight limit of 50lbs and monthly pet fee of $25/pet. Detached secure indoor parking additional $250 per month (1 spot). Online Application fee of $25 per person, covers secure credit check. Minimum 1-year to max 2-year lease term.
312 N May St is a condo located in Cook County and the 60607 ZIP Code.
Condo Features
Washer/Dryer
Air Conditioning
Dishwasher
Washer/Dryer Hookup
Loft Layout
High Speed Internet Access
Hardwood Floors
Walk-In Closets
Highlights
- High Speed Internet Access
- Wi-Fi
- Washer/Dryer
- Washer/Dryer Hookup
- Air Conditioning
- Heating
- Ceiling Fans
- Smoke Free
- Cable Ready
- Security System
- Storage Space
- Tub/Shower
- Intercom
- Sprinkler System
- Wheelchair Accessible (Rooms)
Kitchen Features & Appliances
- Dishwasher
- Disposal
- Ice Maker
- Granite Countertops
- Stainless Steel Appliances
- Pantry
- Kitchen
- Microwave
- Oven
- Range
- Refrigerator
- Freezer
Model Details
- Hardwood Floors
- Carpet
- Dining Room
- Family Room
- Office
- Vaulted Ceiling
- Views
- Walk-In Closets
- Linen Closet
- Loft Layout
- Double Pane Windows
- Window Coverings
- Large Bedrooms
Fees and Policies
The fees below are based on community-supplied data and may exclude additional fees and utilities.
- Dogs Allowed
-
Fees not specified
- Cats Allowed
-
Fees not specified
Details
Utilities Included
-
Water
-
Trash Removal
-
Sewer
-
Cable
Lease Options
-
12 Month

Warehouse Lofts
Warehouse Lofts, a six-story building constructed in 1925, offers a unique blend of historic charm and modern convenience. Located in Chicago's vibrant West Loop, this building houses 59 condo units. The red brick facade and large rectangular windows reflect its industrial past, while the interiors have been thoughtfully updated to meet contemporary living standards.
Learn more about Warehouse Lofts
Situated in the West Loop, Fulton Market brings a modern flair to Chicago’s former meatpacking district. Old food processing factories stand together with artisanal pickle companies and tech newcomers in Fulton Market’s exhilarating blend of the old and the new. Award-winning restaurants, trendy bars, unique boutiques, and art galleries are also in the mix, lending the neighborhood a creative edge with a spirited nightlife scene.
Fulton Market’s walkable design in addition to its close proximity to the Loop, I-90, and public transportation have further spurred growth in the area. Newcomers continue to arrive, bringing a more residential flavor to this traditionally non-residential district. Renters have their choice of luxury apartments, lofts, and condos in the vibrant Fulton Market.
Learn more about living in Fulton MarketBelow are rent ranges for similar nearby apartments
- High Speed Internet Access
- Wi-Fi
- Washer/Dryer
- Washer/Dryer Hookup
- Air Conditioning
- Heating
- Ceiling Fans
- Smoke Free
- Cable Ready
- Security System
- Storage Space
- Tub/Shower
- Intercom
- Sprinkler System
- Wheelchair Accessible (Rooms)
- Dishwasher
- Disposal
- Ice Maker
- Granite Countertops
- Stainless Steel Appliances
- Pantry
- Kitchen
- Microwave
- Oven
- Range
- Refrigerator
- Freezer
- Hardwood Floors
- Carpet
- Dining Room
- Family Room
- Office
- Vaulted Ceiling
- Views
- Walk-In Closets
- Linen Closet
- Loft Layout
- Double Pane Windows
- Window Coverings
- Large Bedrooms
- Wheelchair Accessible
- Elevator
- Lounge
- Deck
- Grill
- Dock
- Bicycle Storage
| Colleges & Universities | Distance | ||
|---|---|---|---|
| Colleges & Universities | Distance | ||
| Drive: | 4 min | 1.3 mi | |
| Drive: | 4 min | 1.4 mi | |
| Drive: | 4 min | 1.5 mi | |
| Drive: | 4 min | 1.6 mi |
Transportation options available in Chicago include Morgan, located 0.4 mile from 312 N May St Unit 4J. 312 N May St Unit 4J is near Chicago Midway International, located 9.9 miles or 18 minutes away, and Chicago O'Hare International, located 16.5 miles or 26 minutes away.
| Transit / Subway | Distance | ||
|---|---|---|---|
| Transit / Subway | Distance | ||
| Walk: | 6 min | 0.4 mi | |
|
|
Walk: | 12 min | 0.7 mi |
|
|
Walk: | 12 min | 0.7 mi |
|
|
Walk: | 13 min | 0.7 mi |
|
|
Walk: | 17 min | 0.9 mi |
| Commuter Rail | Distance | ||
|---|---|---|---|
| Commuter Rail | Distance | ||
|
|
Drive: | 3 min | 1.1 mi |
|
|
Drive: | 4 min | 1.4 mi |
|
|
Drive: | 4 min | 2.0 mi |
|
|
Drive: | 6 min | 2.1 mi |
|
|
Drive: | 6 min | 2.2 mi |
| Airports | Distance | ||
|---|---|---|---|
| Airports | Distance | ||
|
Chicago Midway International
|
Drive: | 18 min | 9.9 mi |
|
Chicago O'Hare International
|
Drive: | 26 min | 16.5 mi |
Time and distance from 312 N May St Unit 4J.
| Shopping Centers | Distance | ||
|---|---|---|---|
| Shopping Centers | Distance | ||
| Walk: | 15 min | 0.8 mi | |
| Walk: | 18 min | 1.0 mi | |
| Drive: | 3 min | 1.1 mi |
| Parks and Recreation | Distance | ||
|---|---|---|---|
| Parks and Recreation | Distance | ||
|
Alliance for the Great Lakes
|
Drive: | 5 min | 1.8 mi |
|
Openlands
|
Drive: | 5 min | 1.8 mi |
|
Millennium Park
|
Drive: | 5 min | 2.0 mi |
|
Lake Shore Park
|
Drive: | 6 min | 2.6 mi |
|
Grant Park
|
Drive: | 6 min | 2.6 mi |
| Hospitals | Distance | ||
|---|---|---|---|
| Hospitals | Distance | ||
| Drive: | 4 min | 1.4 mi | |
| Drive: | 3 min | 1.5 mi | |
| Drive: | 4 min | 1.8 mi |
| Military Bases | Distance | ||
|---|---|---|---|
| Military Bases | Distance | ||
| Drive: | 34 min | 24.2 mi |
You May Also Like
Similar Rentals Nearby
What Are Walk Score®, Transit Score®, and Bike Score® Ratings?
Walk Score® measures the walkability of any address. Transit Score® measures access to public transit. Bike Score® measures the bikeability of any address.
What is a Sound Score Rating?
A Sound Score Rating aggregates noise caused by vehicle traffic, airplane traffic and local sources
