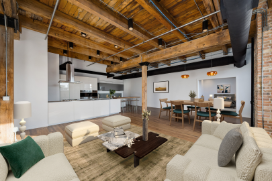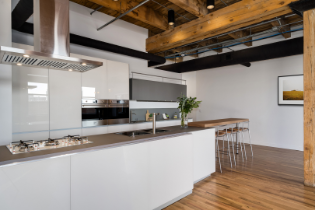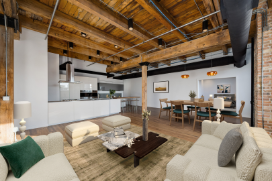312 N May St Unit 5G
Chicago, IL 60607
-
Bedrooms
3
-
Bathrooms
2
-
Square Feet
2,200 sq ft
-
Available
Available Now
Highlights
- Pets Allowed
- Furnished

About This Home
This remarkable brick and timber loft, located in the heart of the hot Fulton Market neighborhood, offers a unique blend of industrial charm and modern luxury. This dramatic 3-bedroom, 2-bathroom north-west corner unit features soaring 18-foot ceilings, expansive windows, and the distinctive character of exposed brick and timber beams throughout. Recently renovated to perfection, the open-concept space is an entertainer's dream, with newly refinished hardwood floors and a custom Valucine kitchen equipped with a 5-burner cooktop, dual Liebherr refrigerators, Smeg double ovens, dishwasher, and sleek glass cabinetry, drawers with LED lighting. The spacious, sun-drenched bedrooms offer hand-chosen lighting, professional closet systems, and a massive primary suite with a walk-in dressing room, dual walk-in closets, and a luxurious spa-inspired bath with a freestanding tub, double sinks, and a large walk-in shower with striking green tile. The second bath features clean, modern finishes with statement tile and a spacious shower. Additional amenities include in-unit laundry, a shared rooftop sundeck, and secured outdoor parking available for $250/month. Set in the vibrant Fulton Market neighborhood, you'll be surrounded by the city's best dining, shopping, and entertainment. This loft is a true gem-don't miss the chance to call it home. Living Room (19X16) Main Level Hardwood Kitchen (10X22) Main Level Hardwood 2nd Bedroom (12X10) Main Level Hardwood Walk In Closet (9X6) Main Level Hardwood Dining Room (19X10) Main Level Master Bedroom (12X19) Main Level Hardwood 3rd Bedroom (11X15) Main Level Hardwood Walk In Closet (9X6) Main Level Hardwood Other (11X7) Main Level Hardwood Additional Rooms Walk In Closet, Other Interior Property Features Elevator, Hardwood Floors, Beamed Ceilings, Open Floorplan Unit Floor Level 5 Rooms 6 Master Bedroom Bath Full,Double Sink,Tub & Separate Shwr Bath Amenities Separate Shower, Double Sink, Soaking Tub Appliances Oven-Double, Oven/Range, Microwave, Dishwasher, Refrigerator, High End Refrigerator, Freezer, Washer, Dryer, All Stainless Steel Kitchen Appliances, Cooktop, Oven/Built-in, Range Hood, Electric Cooktop Kitchen Island, Pantry-Closet, Custom Cabinetry, Updated Kitchen Dining Combined w/ LivRm Laundry Features In Unit Exterior Building Type Brick Exterior Property Features Deck, Private Entrance, End Unit Parking Exterior Space(s) Parking Fee/Lease $ $25 Air Conditioning Central Air Water Lake Michigan Sewer Sewer-Public Heat/Fuel Gas, Forced Air Equipment Fire Sprinklers, CO Detectors Pets Allowed Yes Max Pet Weight 30 Pet Information Cats OK, Deposit Required, Dogs OK, Pet Weight Limitation Common Area Amenities Elevator, Sundeck, Security Door Locks, Service Elevator, Elevator(s), Intercom General Information School Bus Service, Commuter Bus, Commuter Train, Interstate Access Monthly Rent Incl: Water, Scavenger, Exterior Maintenance, Snow Removal
312 N May St is a condo located in Cook County and the 60607 ZIP Code. This area is served by the Chicago Public Schools attendance zone.
Condo Features
Washer/Dryer
Air Conditioning
Dishwasher
Furnished
- Washer/Dryer
- Air Conditioning
- Dishwasher
- Furnished
- Elevator
Fees and Policies
The fees below are based on community-supplied data and may exclude additional fees and utilities.
- Dogs Allowed
-
Fees not specified
- Cats Allowed
-
Fees not specified
- Parking
-
Garage--
Details
Utilities Included
-
Gas
-
Water
-
Sewer
-
Air Conditioning
Property Information
-
Furnished Units Available

Warehouse Lofts
Warehouse Lofts, a six-story building constructed in 1925, offers a unique blend of historic charm and modern convenience. Located in Chicago's vibrant West Loop, this building houses 59 condo units. The red brick facade and large rectangular windows reflect its industrial past, while the interiors have been thoughtfully updated to meet contemporary living standards.
Learn more about Warehouse LoftsContact
- Phone Number
- Contact
Situated in the West Loop, Fulton Market brings a modern flair to Chicago’s former meatpacking district. Old food processing factories stand together with artisanal pickle companies and tech newcomers in Fulton Market’s exhilarating blend of the old and the new. Award-winning restaurants, trendy bars, unique boutiques, and art galleries are also in the mix, lending the neighborhood a creative edge with a spirited nightlife scene.
Fulton Market’s walkable design in addition to its close proximity to the Loop, I-90, and public transportation have further spurred growth in the area. Newcomers continue to arrive, bringing a more residential flavor to this traditionally non-residential district. Renters have their choice of luxury apartments, lofts, and condos in the vibrant Fulton Market.
Learn more about living in Fulton Market| Colleges & Universities | Distance | ||
|---|---|---|---|
| Colleges & Universities | Distance | ||
| Drive: | 4 min | 1.3 mi | |
| Drive: | 4 min | 1.5 mi | |
| Drive: | 4 min | 1.5 mi | |
| Drive: | 4 min | 1.6 mi |
 The GreatSchools Rating helps parents compare schools within a state based on a variety of school quality indicators and provides a helpful picture of how effectively each school serves all of its students. Ratings are on a scale of 1 (below average) to 10 (above average) and can include test scores, college readiness, academic progress, advanced courses, equity, discipline and attendance data. We also advise parents to visit schools, consider other information on school performance and programs, and consider family needs as part of the school selection process.
The GreatSchools Rating helps parents compare schools within a state based on a variety of school quality indicators and provides a helpful picture of how effectively each school serves all of its students. Ratings are on a scale of 1 (below average) to 10 (above average) and can include test scores, college readiness, academic progress, advanced courses, equity, discipline and attendance data. We also advise parents to visit schools, consider other information on school performance and programs, and consider family needs as part of the school selection process.
View GreatSchools Rating Methodology
Transportation options available in Chicago include Morgan, located 0.3 mile from 312 N May St Unit 5G. 312 N May St Unit 5G is near Chicago Midway International, located 9.9 miles or 18 minutes away, and Chicago O'Hare International, located 16.4 miles or 26 minutes away.
| Transit / Subway | Distance | ||
|---|---|---|---|
| Transit / Subway | Distance | ||
| Walk: | 6 min | 0.3 mi | |
|
|
Walk: | 12 min | 0.7 mi |
|
|
Walk: | 13 min | 0.7 mi |
|
|
Walk: | 13 min | 0.7 mi |
|
|
Walk: | 17 min | 0.9 mi |
| Commuter Rail | Distance | ||
|---|---|---|---|
| Commuter Rail | Distance | ||
|
|
Drive: | 3 min | 1.1 mi |
|
|
Drive: | 4 min | 1.4 mi |
|
|
Drive: | 5 min | 2.0 mi |
|
|
Drive: | 6 min | 2.1 mi |
|
|
Drive: | 6 min | 2.1 mi |
| Airports | Distance | ||
|---|---|---|---|
| Airports | Distance | ||
|
Chicago Midway International
|
Drive: | 18 min | 9.9 mi |
|
Chicago O'Hare International
|
Drive: | 26 min | 16.4 mi |
Time and distance from 312 N May St Unit 5G.
| Shopping Centers | Distance | ||
|---|---|---|---|
| Shopping Centers | Distance | ||
| Walk: | 15 min | 0.8 mi | |
| Walk: | 18 min | 0.9 mi | |
| Walk: | 20 min | 1.1 mi |
| Parks and Recreation | Distance | ||
|---|---|---|---|
| Parks and Recreation | Distance | ||
|
Alliance for the Great Lakes
|
Drive: | 5 min | 1.8 mi |
|
Openlands
|
Drive: | 5 min | 1.8 mi |
|
Millennium Park
|
Drive: | 5 min | 2.0 mi |
|
Lake Shore Park
|
Drive: | 6 min | 2.6 mi |
|
Grant Park
|
Drive: | 6 min | 2.6 mi |
| Hospitals | Distance | ||
|---|---|---|---|
| Hospitals | Distance | ||
| Drive: | 4 min | 1.4 mi | |
| Drive: | 3 min | 1.5 mi | |
| Drive: | 4 min | 1.8 mi |
| Military Bases | Distance | ||
|---|---|---|---|
| Military Bases | Distance | ||
| Drive: | 34 min | 24.1 mi |
- Washer/Dryer
- Air Conditioning
- Dishwasher
- Furnished
- Elevator
312 N May St Unit 5G Photos
What Are Walk Score®, Transit Score®, and Bike Score® Ratings?
Walk Score® measures the walkability of any address. Transit Score® measures access to public transit. Bike Score® measures the bikeability of any address.
What is a Sound Score Rating?
A Sound Score Rating aggregates noise caused by vehicle traffic, airplane traffic and local sources







