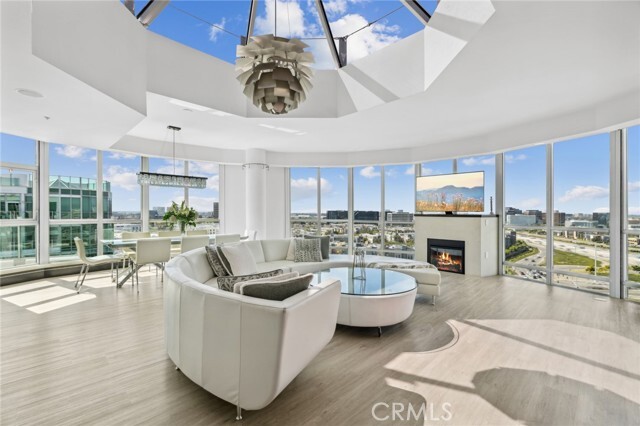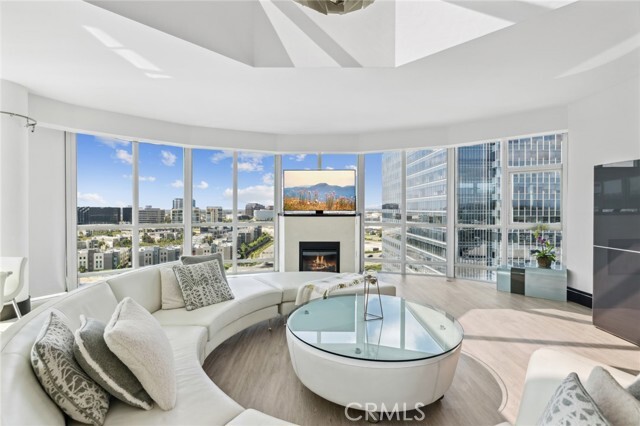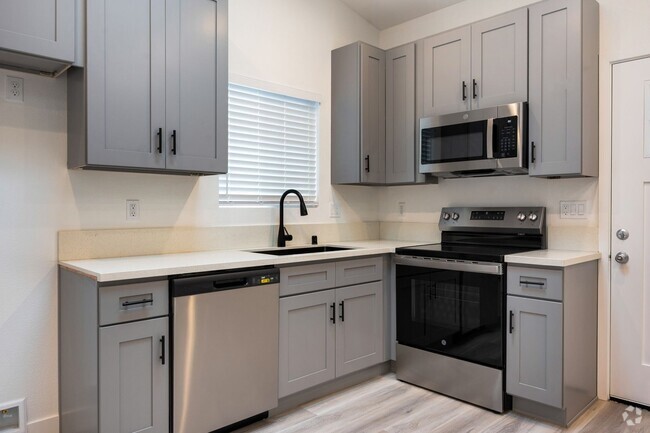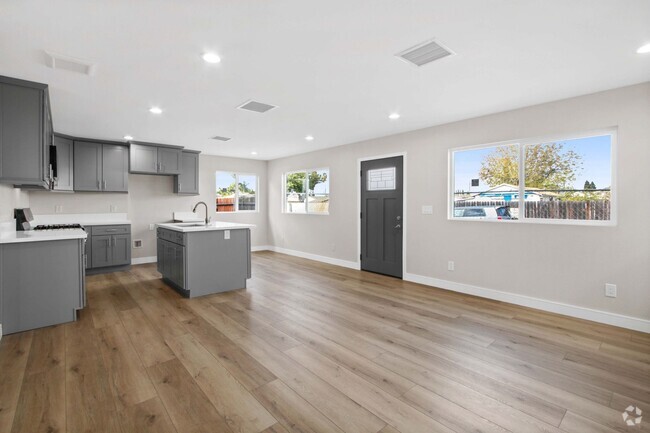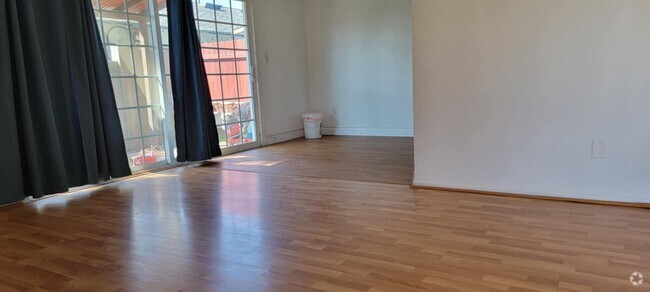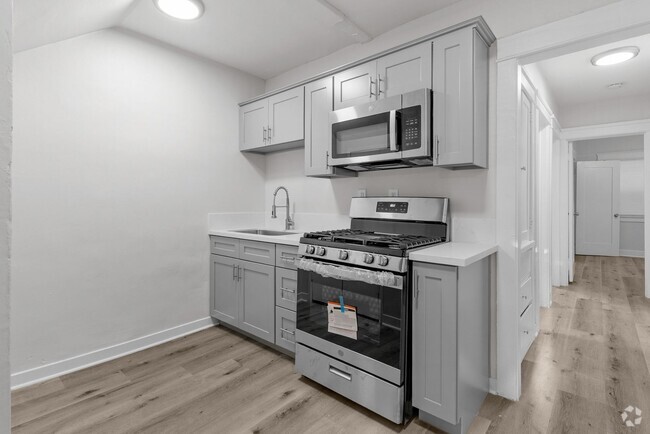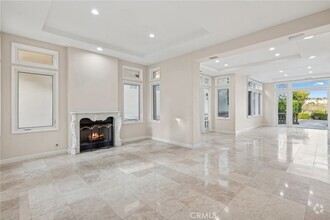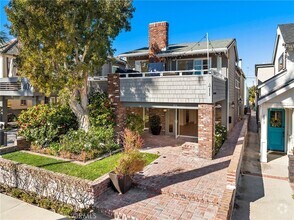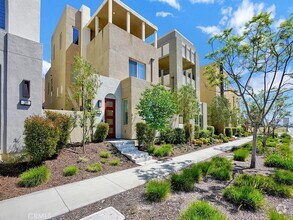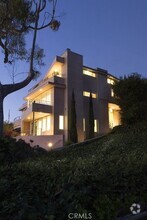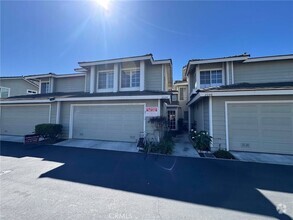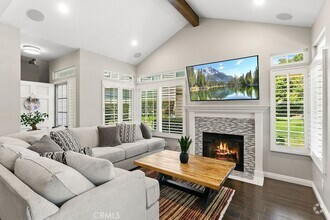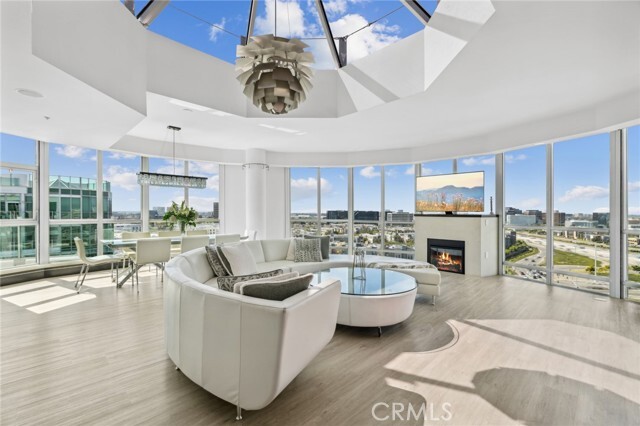3141 Michelson Dr Unit 1803
Irvine, CA 92612
-
Bedrooms
3
-
Bathrooms
2
-
Square Feet
1,854 sq ft
-
Available
Available Now
Highlights
- Pool
- Balcony
- Furnished
- Patio
- Hardwood Floors
- Fireplace

About This Home
Discover The Marquee at Park Place, Irvine— Experience Sophisticated High-rise living at its Finest. Our Exclusive Urban Luxury Penthouse Residence situated on the 18th Floor offers PANORAMIC City Light, Hillside, Reservoir, & Sunset VIEWS from every vantage point! Out UPSCALE Penthouse features 3BD (1 BD currently an office) 2BA, a wraparound private balcony, high ceilings, and 1,854 Sq. Ft of Interior Indulgence and Tasteful Living. The home offers Top-End Designer Finishes throughout including Rich Hardwood Flooring, Floor-to Ceiling Windows, White Shaker Door Cabinetry, Custom Fitted Motorized Window Shades, Built-In Surround Sound, and LED Recessed Lighting! Chef-Inspired Gourmet Kitchen with Granite Countertops, FULL Backsplash, and ALL Stainless Steel Appliances (including Built-In Refrigerator+ Wine Fridge). A Lifestyle Opportunity for Indoor Living and Entertaining—A Sleek Entertainer’s Great Room with Fireplace, Windowed Ceilings, & Views! Enjoy World-Class “Boutique Hotel-Like†Resort Style Amenities—exclusive to The Marquee at Park Place residents. Leisurely activities at your doorstep—24-Hour On-Site Concierge Service, State-of-the-Art Fitness Center, Swimming Pool, Sauna, BBQ Lounge Area, Clubhouse, and On-Site Management Company! Located just minutes from Nearby Freeways, John-Wayne Airport, Fashion Island, and Irvine Spectrum!
3141 Michelson Dr is a condo located in Orange County and the 92612 ZIP Code.
Home Details
Home Type
Year Built
Accessible Home Design
Bedrooms and Bathrooms
Flooring
Home Design
Interior Spaces
Kitchen
Laundry
Listing and Financial Details
Lot Details
Outdoor Features
Parking
Pool
Utilities
Views
Community Details
Overview
Pet Policy
Recreation
Fees and Policies
The fees below are based on community-supplied data and may exclude additional fees and utilities.
- Parking
-
Garage--Assigned Parking
-
Other--Assigned Parking
Details
Lease Options
-
12 Months
Property Information
-
Furnished Units Available
Contact
- Listed by Ronnie Hackett | Berkshire Hathaway HomeService
- Phone Number
- Contact
-
Source
 California Regional Multiple Listing Service
California Regional Multiple Listing Service
- Air Conditioning
- Heating
- Fireplace
- Dishwasher
- Disposal
- Ice Maker
- Granite Countertops
- Microwave
- Oven
- Range
- Refrigerator
- Freezer
- Breakfast Nook
- Hardwood Floors
- Carpet
- Dining Room
- Furnished
- Double Pane Windows
- Window Coverings
- Clubhouse
- Fenced Lot
- Grill
- Balcony
- Patio
- Spa
- Pool
Irvine Business Complex, or IBC, combines several residential, mixed use, and commercial zones for the ultimate live-work-play neighborhood. IBC begins on the west side of Downtown Irvine and extends to the Costa Mesa Freeway. The John Wayne Airport is located on the southwest side of the neighborhood. This newer neighborhood features modern architecture, palm trees, and wide sidewalks that lead past office buildings filled with high-tech companies, luxury hotels, and high-end restaurants.
Apartment buildings, mixed-use developments, and single-family enclaves create a variety of choices for those moving to IBC. Along Main Street, residents enjoy everything from restaurants and shops to bakeries, bars, and breweries. At the north end of the neighborhood off Barranca Parkway, the District provides a large, outdoor shopping area with an AMC movie theater, several restaurants, shops, a Whole Foods Market, and specialty stores.
Learn more about living in Irvine Business Complex| Colleges & Universities | Distance | ||
|---|---|---|---|
| Colleges & Universities | Distance | ||
| Drive: | 9 min | 3.3 mi | |
| Drive: | 10 min | 3.8 mi | |
| Drive: | 9 min | 5.0 mi | |
| Drive: | 11 min | 6.0 mi |
Transportation options available in Irvine include 5Th Street Station, located 23.7 miles from 3141 Michelson Dr Unit 1803. 3141 Michelson Dr Unit 1803 is near John Wayne/Orange County, located 4.2 miles or 7 minutes away, and Long Beach (Daugherty Field), located 24.2 miles or 31 minutes away.
| Transit / Subway | Distance | ||
|---|---|---|---|
| Transit / Subway | Distance | ||
|
|
Drive: | 35 min | 23.7 mi |
|
|
Drive: | 36 min | 24.0 mi |
|
|
Drive: | 36 min | 24.1 mi |
|
|
Drive: | 35 min | 24.1 mi |
|
|
Drive: | 36 min | 24.1 mi |
| Commuter Rail | Distance | ||
|---|---|---|---|
| Commuter Rail | Distance | ||
|
|
Drive: | 8 min | 4.3 mi |
|
|
Drive: | 14 min | 8.8 mi |
|
|
Drive: | 14 min | 9.3 mi |
|
|
Drive: | 18 min | 12.0 mi |
| Drive: | 18 min | 13.2 mi |
| Airports | Distance | ||
|---|---|---|---|
| Airports | Distance | ||
|
John Wayne/Orange County
|
Drive: | 7 min | 4.2 mi |
|
Long Beach (Daugherty Field)
|
Drive: | 31 min | 24.2 mi |
Time and distance from 3141 Michelson Dr Unit 1803.
| Shopping Centers | Distance | ||
|---|---|---|---|
| Shopping Centers | Distance | ||
| Walk: | 9 min | 0.5 mi | |
| Drive: | 4 min | 1.7 mi | |
| Drive: | 5 min | 1.8 mi |
| Parks and Recreation | Distance | ||
|---|---|---|---|
| Parks and Recreation | Distance | ||
|
UCI Arboretum
|
Drive: | 5 min | 1.6 mi |
|
Mason Regional Park
|
Drive: | 5 min | 2.4 mi |
|
Upper Newport Bay Nature Preserve
|
Drive: | 9 min | 4.0 mi |
|
Turtle Rock Nature Center
|
Drive: | 11 min | 5.8 mi |
|
Santa Ana Zoo
|
Drive: | 11 min | 8.3 mi |
| Hospitals | Distance | ||
|---|---|---|---|
| Hospitals | Distance | ||
| Drive: | 9 min | 5.3 mi | |
| Drive: | 8 min | 5.4 mi | |
| Drive: | 10 min | 6.5 mi |
You May Also Like
Similar Rentals Nearby
-
-
-
-
-
-
$6,8953 Beds, 2 Baths, 1,450 sq ftCondo for Rent
-
-
-
-
What Are Walk Score®, Transit Score®, and Bike Score® Ratings?
Walk Score® measures the walkability of any address. Transit Score® measures access to public transit. Bike Score® measures the bikeability of any address.
What is a Sound Score Rating?
A Sound Score Rating aggregates noise caused by vehicle traffic, airplane traffic and local sources
