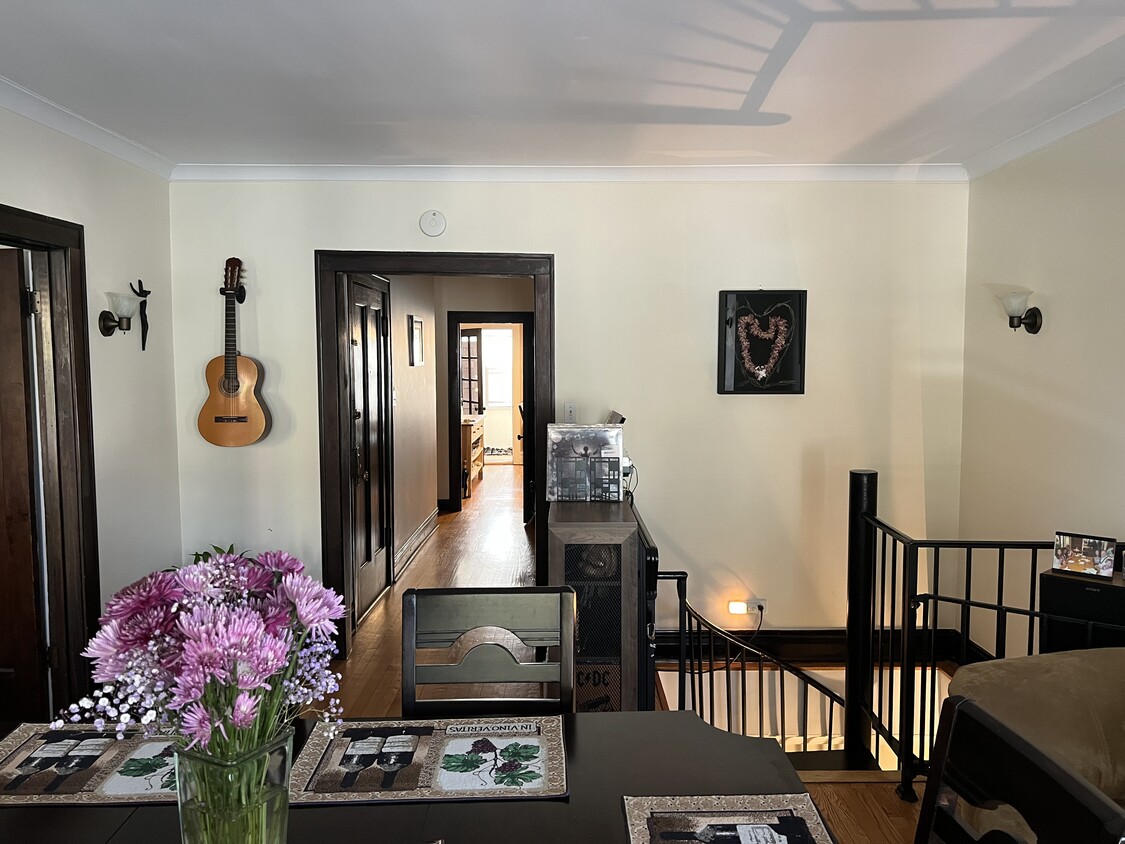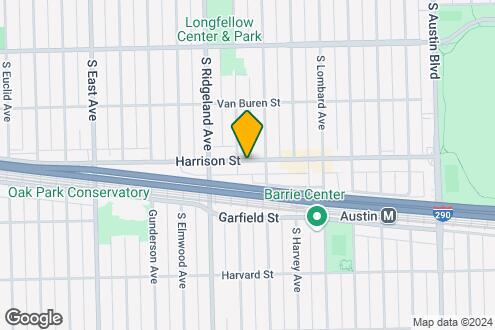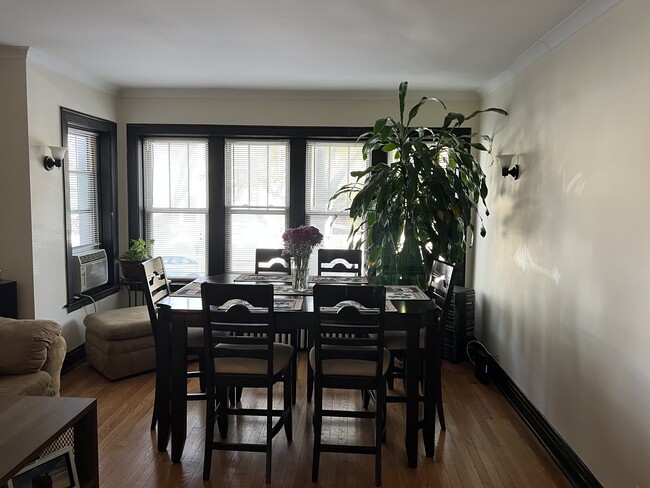315-317 Harrison St
315-317 Harrison St,
Oak Park,
IL
60304
-
Monthly Rent
$2,400 - $2,650
-
Bedrooms
4 bd
-
Bathrooms
2 ba
-
Square Feet
2,000 sq ft

Pricing & Floor Plans
Check Back Soon for Upcoming Availability
| Beds | Baths | Average SF | Availability |
|---|---|---|---|
| 4 Bedrooms 4 Bedrooms 4 Br | 2 Baths 2 Baths 2 Ba | 2,000 SF | Not Available |
About 315-317 Harrison St Oak Park, IL 60304
No Vacancy
315-317 Harrison St is an apartment community located in Cook County and the 60304 ZIP Code. This area is served by the Oak Park Esd 97 attendance zone.
Community Amenities
Laundry Facilities
Controlled Access
Recycling
Gated
- Laundry Facilities
- Controlled Access
- Recycling
- Storage Space
- Vintage Building
- Bicycle Storage
- Gated
- Fenced Lot
- Courtyard
- Picnic Area
Apartment Features
Dishwasher
Washer/Dryer Hookup
High Speed Internet Access
Hardwood Floors
Island Kitchen
Granite Countertops
Yard
Microwave
Highlights
- High Speed Internet Access
- Washer/Dryer Hookup
- Heating
- Ceiling Fans
- Smoke Free
- Cable Ready
- Storage Space
- Tub/Shower
- Fireplace
- Intercom
- Framed Mirrors
Kitchen Features & Appliances
- Dishwasher
- Disposal
- Granite Countertops
- Pantry
- Island Kitchen
- Eat-in Kitchen
- Kitchen
- Microwave
- Oven
- Range
- Refrigerator
- Freezer
- Gas Range
Model Details
- Hardwood Floors
- Dining Room
- High Ceilings
- Family Room
- Basement
- Office
- Recreation Room
- Den
- Sunroom
- Crown Molding
- Bay Window
- Views
- Linen Closet
- Double Pane Windows
- Window Coverings
- Large Bedrooms
- Patio
- Porch
- Deck
- Yard
- Lawn
- Garden
Fees and Policies
The fees below are based on community-supplied data and may exclude additional fees and utilities.
- One-Time Move-In Fees
-
Additional Security Deposit - Refundable$1,500 FOR 1 BED, $1,750 FOR 2 BED, AND $2,500 FOR 4 BED APARTMENT$2,500
-
Amenity Fee$0
-
Application Fee$0
-
Move-In Fee$250
-
Other$0
- Dogs Allowed
-
Monthly pet rent$40
-
One time Fee$0
-
Pet deposit$0
-
Requirements:Pet interview
- Cats Allowed
-
Monthly pet rent$20
-
One time Fee$0
-
Pet deposit$0
-
Requirements:Pet interview
- Parking
-
Garage - Detached$90/mo1 Max
- Storage Fees
-
Storage - LargeFree Large Storage in Basement$0/mo
Details
Utilities Included
-
Water
-
Heat
Lease Options
-
12 Months
Property Information
-
Built in 1926
-
6 units/3 stories
- Laundry Facilities
- Controlled Access
- Recycling
- Storage Space
- Vintage Building
- Gated
- Fenced Lot
- Courtyard
- Picnic Area
- Bicycle Storage
- High Speed Internet Access
- Washer/Dryer Hookup
- Heating
- Ceiling Fans
- Smoke Free
- Cable Ready
- Storage Space
- Tub/Shower
- Fireplace
- Intercom
- Framed Mirrors
- Dishwasher
- Disposal
- Granite Countertops
- Pantry
- Island Kitchen
- Eat-in Kitchen
- Kitchen
- Microwave
- Oven
- Range
- Refrigerator
- Freezer
- Gas Range
- Hardwood Floors
- Dining Room
- High Ceilings
- Family Room
- Basement
- Office
- Recreation Room
- Den
- Sunroom
- Crown Molding
- Bay Window
- Views
- Linen Closet
- Double Pane Windows
- Window Coverings
- Large Bedrooms
- Patio
- Porch
- Deck
- Yard
- Lawn
- Garden
| Monday | 12am - 12am |
|---|---|
| Tuesday | 12am - 12am |
| Wednesday | 12am - 12am |
| Thursday | 12am - 12am |
| Friday | 12am - 12am |
| Saturday | 12am - 12am |
| Sunday | 12am - 12am |
Oak Park is a village directly adjacent to the West Side of Chicago, about 16 minutes from downtown, and exhibits the perfect balance of urban and suburban landscapes. Renters enjoy access to great schools and affordable to upscale housing options. Despite being only 4.5 square miles, Oak Park is one of the Windy City’s most diverse suburbs with more than 20 languages spoken. Oak Park is best known as the former home of famed architect Frank Lloyd Wright, and contains the world’s largest collection of his designs. Along with historic homes, the village is packed with museums including the Ernest Hemingway Birthplace Museum. Along with a plethora of historical sites, this impressive village has a dynamic downtown district and an active arts scene.
Downtown Oak Park could rival a small city’s downtown district. Residents enjoy an abundance of specialty shops, a seven-screen theater, and an array of restaurants serving everything from deep-dish pizzas to decadent pastries.
Learn more about living in Oak Park| Colleges & Universities | Distance | ||
|---|---|---|---|
| Colleges & Universities | Distance | ||
| Drive: | 8 min | 3.3 mi | |
| Drive: | 8 min | 3.4 mi | |
| Drive: | 9 min | 3.9 mi | |
| Drive: | 13 min | 6.0 mi |
Transportation options available in Oak Park include Ridgeland Station, located 1.2 miles from 315-317 Harrison St. 315-317 Harrison St is near Chicago Midway International, located 8.0 miles or 14 minutes away, and Chicago O'Hare International, located 13.4 miles or 26 minutes away.
| Transit / Subway | Distance | ||
|---|---|---|---|
| Transit / Subway | Distance | ||
|
|
Drive: | 2 min | 1.2 mi |
|
|
Drive: | 3 min | 1.6 mi |
|
|
Drive: | 4 min | 1.7 mi |
|
|
Drive: | 5 min | 2.0 mi |
|
|
Drive: | 6 min | 2.8 mi |
| Commuter Rail | Distance | ||
|---|---|---|---|
| Commuter Rail | Distance | ||
|
|
Drive: | 5 min | 2.3 mi |
|
|
Drive: | 7 min | 2.6 mi |
|
|
Drive: | 8 min | 3.2 mi |
|
|
Drive: | 7 min | 3.3 mi |
|
|
Drive: | 8 min | 4.0 mi |
| Airports | Distance | ||
|---|---|---|---|
| Airports | Distance | ||
|
Chicago Midway International
|
Drive: | 14 min | 8.0 mi |
|
Chicago O'Hare International
|
Drive: | 26 min | 13.4 mi |
Time and distance from 315-317 Harrison St.
| Shopping Centers | Distance | ||
|---|---|---|---|
| Shopping Centers | Distance | ||
| Walk: | 18 min | 0.9 mi | |
| Drive: | 3 min | 1.5 mi | |
| Drive: | 3 min | 1.5 mi |
| Parks and Recreation | Distance | ||
|---|---|---|---|
| Parks and Recreation | Distance | ||
|
Oak Park Conservatory
|
Walk: | 8 min | 0.4 mi |
|
Columbus Park and Field House
|
Drive: | 3 min | 1.5 mi |
|
Austin Town Hall Park
|
Drive: | 4 min | 2.1 mi |
|
Wonder Works Children's Museum
|
Drive: | 6 min | 2.8 mi |
|
Schuth's Grove / Callahan Grove
|
Drive: | 8 min | 3.7 mi |
| Hospitals | Distance | ||
|---|---|---|---|
| Hospitals | Distance | ||
| Drive: | 3 min | 1.4 mi | |
| Drive: | 3 min | 1.6 mi | |
| Drive: | 4 min | 2.0 mi |
| Military Bases | Distance | ||
|---|---|---|---|
| Military Bases | Distance | ||
| Drive: | 36 min | 25.5 mi |
315-317 Harrison St Photos
-
-
Map Image of the Property
-
-
-
-
-
-
-
What Are Walk Score®, Transit Score®, and Bike Score® Ratings?
Walk Score® measures the walkability of any address. Transit Score® measures access to public transit. Bike Score® measures the bikeability of any address.
What is a Sound Score Rating?
A Sound Score Rating aggregates noise caused by vehicle traffic, airplane traffic and local sources






Responded To This Review