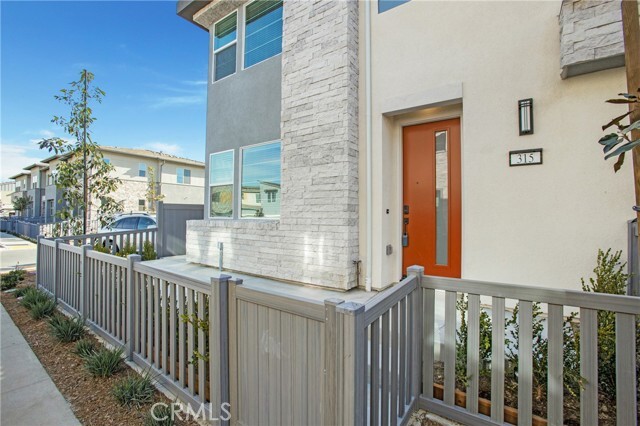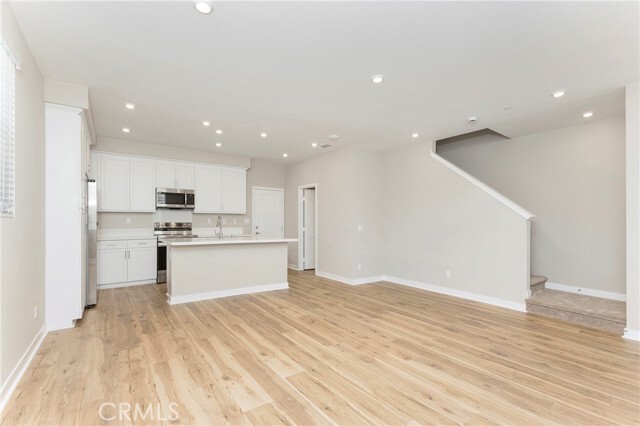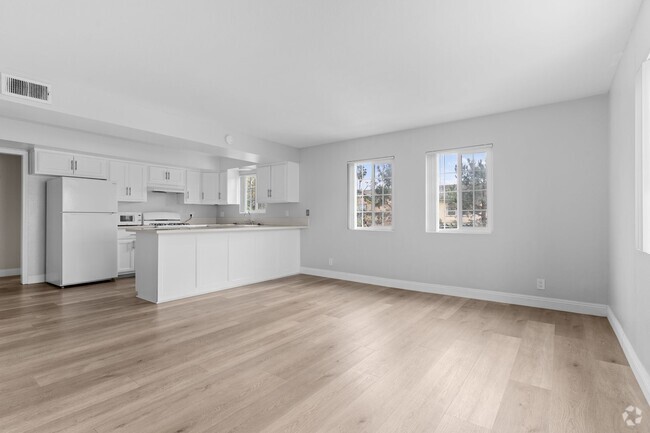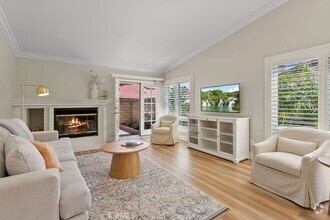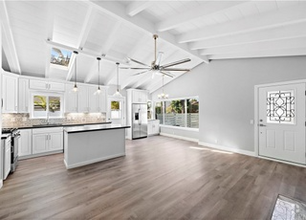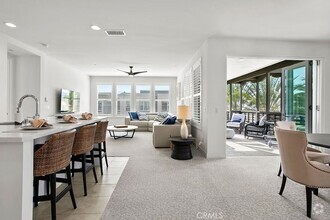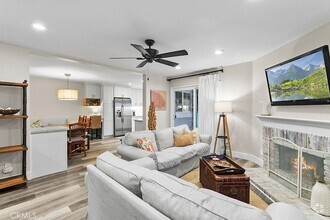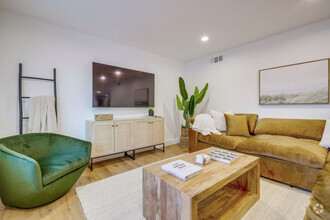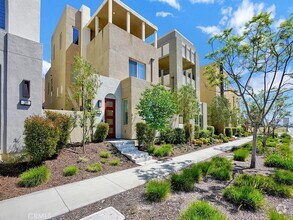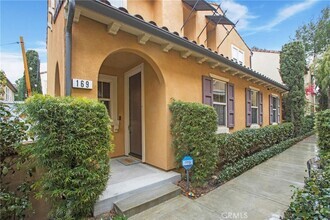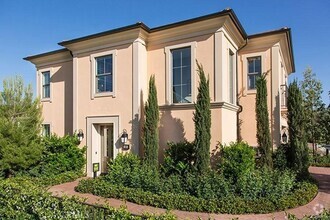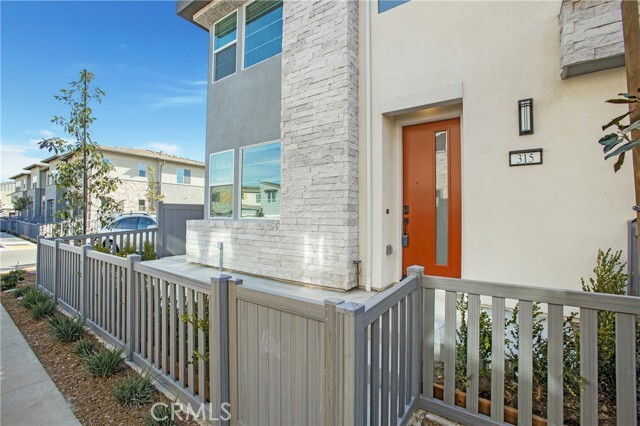315 Hazel Dr
Rancho Mission Viejo, CA 92694
-
Bedrooms
3
-
Bathrooms
3
-
Square Feet
1,540 sq ft
-
Available
Available Now
Highlights
- Spa
- Primary Bedroom Suite
- Open Floorplan
- Mountain View
- Modern Architecture
- Loft

About This Home
Welcome home to this stunning brand new private corner lot home in the new tract of Willow of Rancho Mission Viejo featuring 3 Bedrooms, Den, and 2.5 Bathrooms! Amazing amenities including new plunge pool and playground area are only 50 ft away!! Enjoy the open concept living space with high ceilings, lots of natural light with contemporary and clean color pallets. The spacious open kitchen features beautiful Quartz countertops, center island and ample cabinetry space. Dine al-fresco or entertain in the beautiful patio. The Primary Suite is expansive, bright and private with a walk-in closet, dual sinks and vanity area. The spacious loft area that can serve as a family room, TV room or home office is located upstairs. Features of the home include a solar system and attached two car garage with direct interior access and epoxy coating in process of completion. The beautiful community of Rienda is located in Rancho Mission Viejo and offers excellent amenities such as parks, trails, pools and state of the art facilities! The beautiful community of Rienda and is located in Rancho Mission Viejo and offers excellent amenities such as parks, trails, pools and state of the art facilities! Enjoy the premium amenities at Rancho Mission Viejo, the newer amenities found at Rienda and excellent schools at Esencia. Close to world class dining and shops in nearby Dana Point Harbor, historic San Juan Capistrano and Laguna Beach.
315 Hazel Dr is a condo located in Orange County and the 92694 ZIP Code.
Home Details
Home Type
Year Built
Accessible Home Design
Bedrooms and Bathrooms
Flooring
Home Design
Interior Spaces
Kitchen
Laundry
Listing and Financial Details
Lot Details
Outdoor Features
Parking
Pool
Schools
Utilities
Views
Community Details
Overview
Recreation
Fees and Policies
The fees below are based on community-supplied data and may exclude additional fees and utilities.
- Parking
-
Garage--
-
Other--
Details
Lease Options
-
12 Months
Contact
- Listed by Scott Arnott
- Phone Number (949) 375-1265
- Contact
-
Source
 California Regional Multiple Listing Service
California Regional Multiple Listing Service
- Washer/Dryer
- Air Conditioning
- Heating
- Dishwasher
- Microwave
- Range
- Refrigerator
- Breakfast Nook
- Carpet
- Vinyl Flooring
- Patio
- Spa
- Pool
Filled with and surrounded by farms, community gardens, and nature preserves, Rancho Mission Viejo offers the luxury and beauty Orange County is known for. Resting on a historic 23,000-acre ranch, this upscale residential community features lavish, impressive Spanish-style homes and luxury apartments. All of the subdivisions and apartment communities have large, resort-style pools, and luxurious community clubhouses. Living in Rancho Mission Viejo feels like a year-round vacation. Residents here live a life of leisure, work out at state-of-the-art fitness centers, explore scenic nature trails, party at block-parties, or play polo at the Rancho Mission Viejo Riding Park. This town is perfect for renters of all ages and lifestyles. Parents love being able to send their children to Rancho Mission Viejo’s award-winning schools and empty nesters enjoy quiet yet, social neighborhoods.
Learn more about living in Rancho Mission Viejo| Colleges & Universities | Distance | ||
|---|---|---|---|
| Colleges & Universities | Distance | ||
| Drive: | 12 min | 6.9 mi | |
| Drive: | 25 min | 17.1 mi | |
| Drive: | 27 min | 18.5 mi | |
| Drive: | 28 min | 19.7 mi |
Transportation options available in Rancho Mission Viejo include Oceanside Transit Center, located 31.9 miles from 315 Hazel Dr. 315 Hazel Dr is near John Wayne/Orange County, located 22.8 miles or 30 minutes away.
| Transit / Subway | Distance | ||
|---|---|---|---|
| Transit / Subway | Distance | ||
|
|
Drive: | 42 min | 31.9 mi |
|
|
Drive: | 42 min | 33.2 mi |
|
|
Drive: | 43 min | 33.3 mi |
|
|
Drive: | 46 min | 34.8 mi |
|
|
Drive: | 47 min | 35.9 mi |
| Commuter Rail | Distance | ||
|---|---|---|---|
| Commuter Rail | Distance | ||
|
|
Drive: | 8 min | 3.2 mi |
|
|
Drive: | 12 min | 6.6 mi |
|
|
Drive: | 18 min | 10.8 mi |
|
|
Drive: | 23 min | 16.1 mi |
|
|
Drive: | 30 min | 22.4 mi |
| Airports | Distance | ||
|---|---|---|---|
| Airports | Distance | ||
|
John Wayne/Orange County
|
Drive: | 30 min | 22.8 mi |
Time and distance from 315 Hazel Dr.
| Shopping Centers | Distance | ||
|---|---|---|---|
| Shopping Centers | Distance | ||
| Drive: | 4 min | 1.4 mi | |
| Drive: | 5 min | 2.5 mi | |
| Drive: | 7 min | 3.8 mi |
| Parks and Recreation | Distance | ||
|---|---|---|---|
| Parks and Recreation | Distance | ||
|
Tree of Life Nursery
|
Drive: | 6 min | 3.6 mi |
|
Caspers Wilderness Park
|
Drive: | 7 min | 4.2 mi |
|
Doheny State Beach
|
Drive: | 14 min | 7.2 mi |
|
Capistrano Beach Park
|
Drive: | 14 min | 7.6 mi |
|
Riley Wilderness Park
|
Drive: | 13 min | 9.1 mi |
| Hospitals | Distance | ||
|---|---|---|---|
| Hospitals | Distance | ||
| Drive: | 19 min | 11.8 mi |
| Military Bases | Distance | ||
|---|---|---|---|
| Military Bases | Distance | ||
| Drive: | 43 min | 28.9 mi |
You May Also Like
Similar Rentals Nearby
-
-
$5,0003 Beds, 2 Baths, 1,296 sq ftCondo for Rent
-
$4,0003 Beds, 2 Baths, 1,147 sq ftApartment for Rent
-
$5,0003 Beds, 3 Baths, 1,414 sq ftCondo for Rent
-
$5,9953 Beds, 2 Baths, 1,826 sq ftCondo for Rent
-
$5,5003 Beds, 2 Baths, 1,235 sq ftCondo for Rent
-
$15,0605 Beds, 3 Baths, 2,582 sq ftApartment for Rent
-
-
-
$6,5003 Beds, 3 Baths, 1,837 sq ftCondo for Rent
What Are Walk Score®, Transit Score®, and Bike Score® Ratings?
Walk Score® measures the walkability of any address. Transit Score® measures access to public transit. Bike Score® measures the bikeability of any address.
What is a Sound Score Rating?
A Sound Score Rating aggregates noise caused by vehicle traffic, airplane traffic and local sources
