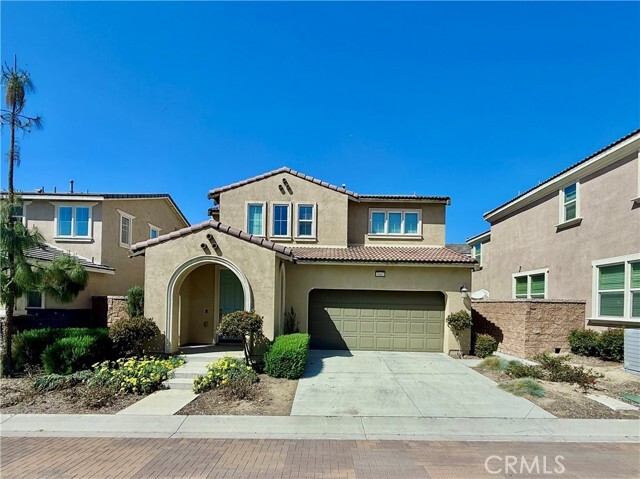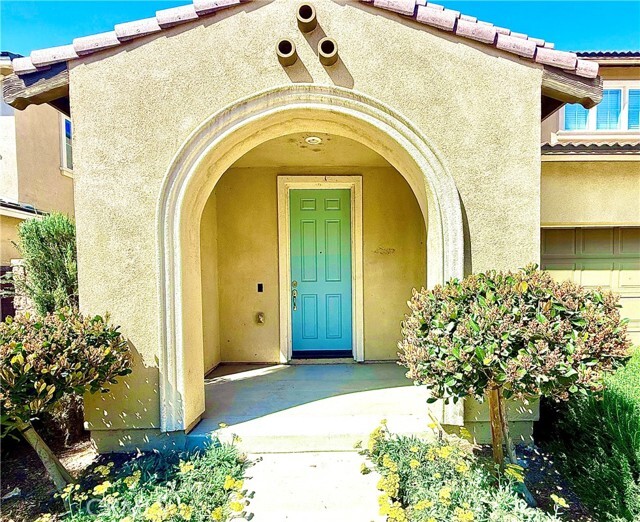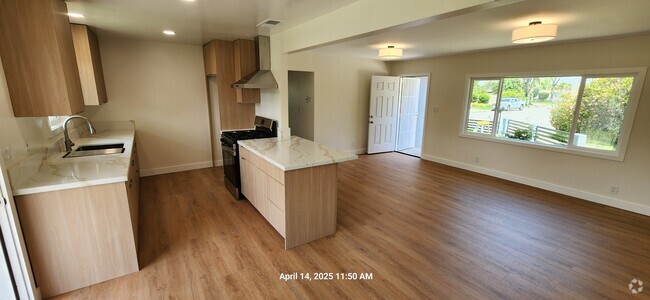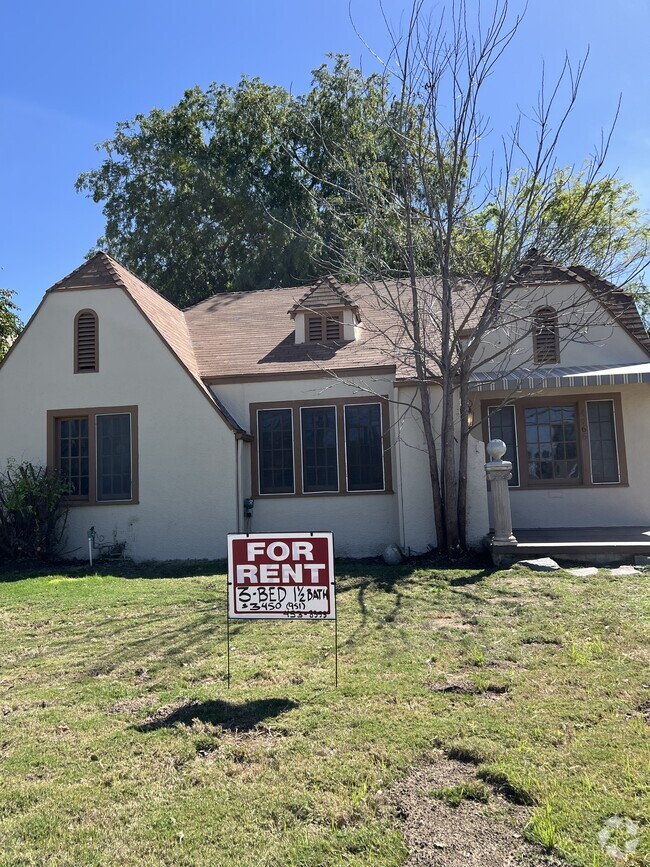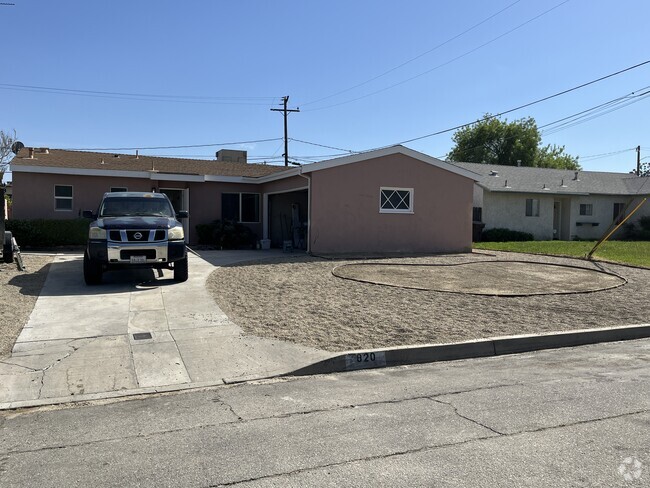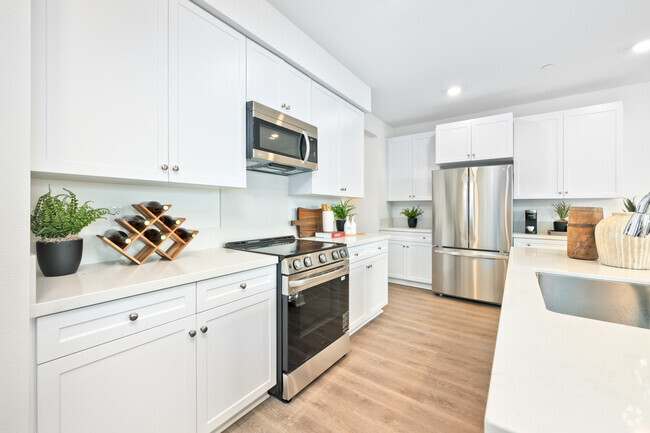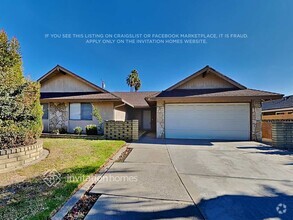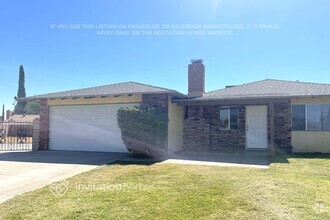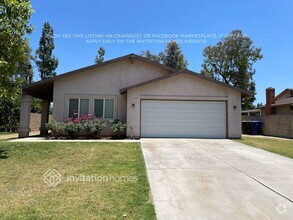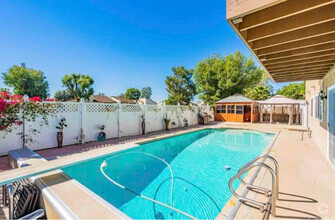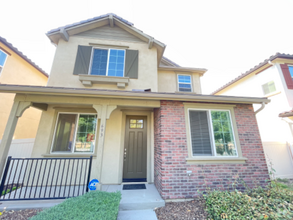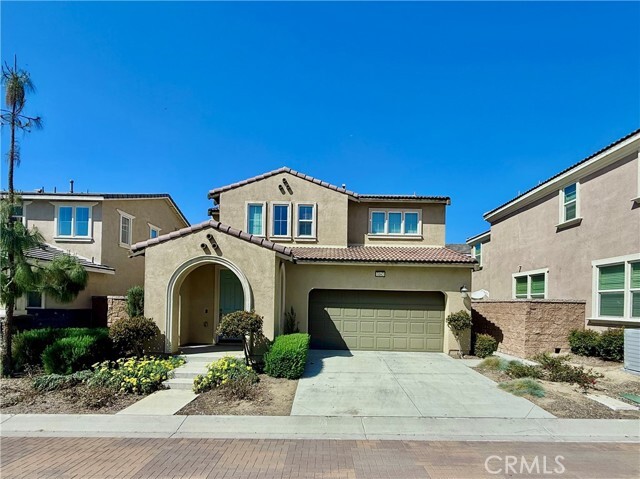3162 E Mt Rainier Drive
Ontario, CA 91762
-
Bedrooms
3
-
Bathrooms
3
-
Square Feet
1,794 sq ft
-
Available
Available Now

About This Home
Welcome to this beautifully maintained 3-bedroom, 2.5-bathroom home located in the highly desirable Grand Park neighborhood! This modern home offers a perfect blend of comfort and convenience, just minutes away from parks, top-rated schools, shopping centers, and major freeways. Step inside to discover an open-concept floor plan featuring luxury vinyl plank flooring, high ceilings, and large windows that fill the space with natural light. The gourmet kitchen boasts granite countertops, stainless steel appliances, a spacious center island, and upgraded lighting—perfect for cooking and entertaining. Upstairs, the primary suite provides a serene retreat with a dual-sink vanity, walk-in shower, and large closet. Two additional bedrooms offer versatility for a guest room, home office, or personal gym. The upstairs bathroom includes a soaking tub, oversized shower head, and dual sinks. A dedicated laundry room with custom wood countertops adds extra convenience. The home includes two beds and features smart home features that ensure modern convenience. Upgraded bathrooms and hidden storage space under the stairwell provide practical solutions for everyday living. The outdoor landscaped terrace is perfect for gardening or relaxing, creating an ideal space to unwind. This move-in-ready home is a must-see! Schedule a showing today and experience the charm, style, and comfort this home has to offer.
3162 E Mt Rainier Drive is a house located in San Bernardino County and the 91762 ZIP Code. This area is served by the Ontario-Montclair attendance zone.
Home Details
Home Type
Year Built
Accessible Home Design
Bedrooms and Bathrooms
Interior Spaces
Kitchen
Laundry
Listing and Financial Details
Lot Details
Parking
Pool
Utilities
Community Details
Overview
Pet Policy
Recreation
Fees and Policies
The fees below are based on community-supplied data and may exclude additional fees and utilities.
- Parking
-
Other--
Details
Lease Options
-
12 Months
Contact
- Listed by Sanjeev Kataria | Alta Realty Group CA, Inc
- Phone Number
- Contact
-
Source
 California Regional Multiple Listing Service
California Regional Multiple Listing Service
- Washer/Dryer
- Air Conditioning
- Heating
- Dishwasher
- Microwave
- Oven
- Range
- Breakfast Nook
- Storage Space
- Spa
For those looking to combine tranquil, suburban living with a classic sense of style, downtown Ontario provides the serenity and amenities needed for a satisfying lifestyle. Homes in the area are spacious enough for larger families, and backyard swimming pools are prevalent, perfect for mitigating California's summer heat.
Ontario's town square features plenty of activities, especially during the summer. The local park, nearly two acres large, features an open air amphitheater and children's play garden, making the area full of delightful ways to spend the day for children and adults alike. The streets of downtown also host a number of delicious places to dine, with the Mexican cuisine at El Pescador providing authentic flavor at affordable prices.
Learn more about living in Downtown Ontario| Colleges & Universities | Distance | ||
|---|---|---|---|
| Colleges & Universities | Distance | ||
| Drive: | 10 min | 5.5 mi | |
| Drive: | 11 min | 5.7 mi | |
| Drive: | 11 min | 6.3 mi | |
| Drive: | 14 min | 8.8 mi |
 The GreatSchools Rating helps parents compare schools within a state based on a variety of school quality indicators and provides a helpful picture of how effectively each school serves all of its students. Ratings are on a scale of 1 (below average) to 10 (above average) and can include test scores, college readiness, academic progress, advanced courses, equity, discipline and attendance data. We also advise parents to visit schools, consider other information on school performance and programs, and consider family needs as part of the school selection process.
The GreatSchools Rating helps parents compare schools within a state based on a variety of school quality indicators and provides a helpful picture of how effectively each school serves all of its students. Ratings are on a scale of 1 (below average) to 10 (above average) and can include test scores, college readiness, academic progress, advanced courses, equity, discipline and attendance data. We also advise parents to visit schools, consider other information on school performance and programs, and consider family needs as part of the school selection process.
View GreatSchools Rating Methodology
Transportation options available in Ontario include Apu / Citrus College Station, located 19.5 miles from 3162 E Mt Rainier Drive. 3162 E Mt Rainier Drive is near Ontario International, located 3.8 miles or 7 minutes away, and John Wayne/Orange County, located 39.7 miles or 48 minutes away.
| Transit / Subway | Distance | ||
|---|---|---|---|
| Transit / Subway | Distance | ||
| Drive: | 27 min | 19.5 mi | |
| Drive: | 26 min | 20.1 mi | |
| Drive: | 28 min | 21.3 mi | |
| Drive: | 31 min | 23.8 mi | |
| Drive: | 32 min | 25.2 mi |
| Commuter Rail | Distance | ||
|---|---|---|---|
| Commuter Rail | Distance | ||
|
|
Walk: | 14 min | 0.8 mi |
|
|
Drive: | 4 min | 2.4 mi |
|
|
Drive: | 8 min | 4.1 mi |
|
|
Drive: | 10 min | 5.6 mi |
|
|
Drive: | 12 min | 6.6 mi |
| Airports | Distance | ||
|---|---|---|---|
| Airports | Distance | ||
|
Ontario International
|
Drive: | 7 min | 3.8 mi |
|
John Wayne/Orange County
|
Drive: | 48 min | 39.7 mi |
Time and distance from 3162 E Mt Rainier Drive.
| Shopping Centers | Distance | ||
|---|---|---|---|
| Shopping Centers | Distance | ||
| Walk: | 8 min | 0.4 mi | |
| Walk: | 11 min | 0.6 mi | |
| Walk: | 15 min | 0.8 mi |
| Parks and Recreation | Distance | ||
|---|---|---|---|
| Parks and Recreation | Distance | ||
|
Pitzer College Arboretum
|
Drive: | 10 min | 5.4 mi |
|
Millikan Planetarium
|
Drive: | 10 min | 5.5 mi |
|
Rancho Santa Ana Botanic Garden
|
Drive: | 11 min | 6.8 mi |
|
Chino Creek Wetlands and Educational Park
|
Drive: | 13 min | 8.3 mi |
|
Alf Museum of Paleontology
|
Drive: | 16 min | 8.8 mi |
| Hospitals | Distance | ||
|---|---|---|---|
| Hospitals | Distance | ||
| Drive: | 5 min | 3.0 mi | |
| Drive: | 6 min | 3.3 mi | |
| Drive: | 8 min | 5.0 mi |
| Military Bases | Distance | ||
|---|---|---|---|
| Military Bases | Distance | ||
| Drive: | 51 min | 31.5 mi |
You May Also Like
Similar Rentals Nearby
What Are Walk Score®, Transit Score®, and Bike Score® Ratings?
Walk Score® measures the walkability of any address. Transit Score® measures access to public transit. Bike Score® measures the bikeability of any address.
What is a Sound Score Rating?
A Sound Score Rating aggregates noise caused by vehicle traffic, airplane traffic and local sources
