-
Monthly Rent
$3,500
-
Bedrooms
1 - 2 bd
-
Bathrooms
1 - 2 ba
-
Square Feet
1,000 - 1,300 sq ft
Downtown Naperville's newest luxury apartment community with an unbeatable location. Located just steps from the Metra Station and three blocks from downtown Naperville's dining and shopping district. Take advantage of the convenience of the Metra station right next door. Hop on the Metra for an easy commute to the city, just 30 minutes via an express train. Perfect for friends who want to visit, or if you want to jaunt to downtown Chicago. A boutique gem bordering Naperville's historic district and across from quiet Burlington Square Park. Ellsworth Station features 39 luxury apartment homes in a brick four-story building with indoor parking. Get ready for modern, luxury living with large, open floor plans ideal for entertaining, and custom high end interior finishes. Call today to schedule your appointment.
Pricing & Floor Plans
-
Unit 304price $3,500square feet 1,300availibility Jun 1
-
Unit 408price $3,500square feet 1,300availibility Jun 1
-
Unit 304price $3,500square feet 1,300availibility Jun 1
-
Unit 408price $3,500square feet 1,300availibility Jun 1
About 320 N Ellsworth Street
Downtown Naperville's newest luxury apartment community with an unbeatable location. Located just steps from the Metra Station and three blocks from downtown Naperville's dining and shopping district. Take advantage of the convenience of the Metra station right next door. Hop on the Metra for an easy commute to the city, just 30 minutes via an express train. Perfect for friends who want to visit, or if you want to jaunt to downtown Chicago. A boutique gem bordering Naperville's historic district and across from quiet Burlington Square Park. Ellsworth Station features 39 luxury apartment homes in a brick four-story building with indoor parking. Get ready for modern, luxury living with large, open floor plans ideal for entertaining, and custom high end interior finishes. Call today to schedule your appointment.
320 N Ellsworth Street is an apartment community located in DuPage County and the 60540 ZIP Code. This area is served by the Naperville Community Unit School District 203 attendance zone.
Unique Features
- Controlled Access To All Entrances
- Designer Ceramic Tile Flooring
- Large 2 Bed 2 Bath W Views Of Park
- Large Walk In Bedroom Closet
- Subway Tile Back Splash
- Washers And Dryers In Every Unit
- Bike Storage
- Gourmet Kitchens With Eat-In Islands
- Large Master Bed W Large Walk In Closet
- Large Open Floor Plans
- One-Bowl Stainless Steel Sink W/Disposal
- Private Outdoor Balconies
- Custom Quartz Countertops
- Extra Storage
- Kitchen - 42" Upper Cabinets
- Large Kitchen W 42" Upper Cabinets
- Modern Shaker Style Cabinetry
- Trash Chutes On Every Floor
- Upscale Interior Finishes
- White Or Expresso Finished Cabinets
- Central Heat and A/C
- Controlled Access Rm For Mailed Packages
- Custom Quartz Tops - Kitchen & Baths
- Glass French Doors To Den/Office
- Health Club Quality Equipment
- Large Pantry
- Outstanding Views Of The Neighborhood
- Side By Side Stainless Steel Refrig
- Elegant Lobby
- Ice Maker
- Large Closets
- Off Street Parking
- Stand Alone Showers W/Glass Doors**
- USB Charging Ports In Kitchen/Master BR
- Bike Racks
- Built-In Microwave
- Corner 2 Bed 2 Bath W Large Windows
- Electronic Thermostat
- Gas, Self Cleaning Range
- GE Stainless Steel Appliances
- In-unit Washer/Dyer
- Large One Bedroom + Den/Office
- Nine-Foot Ceilings
- Private Balcony
- Timeless Brick Exterior
- USB Charging Ports in Kitchen/Master Bedroom
- Carpeting
- Furniture-Quality Shaker Style Cabinetry
- High Speed Internet Service Available
- Units Will Be Cable Ready
- Central, Individually Controlled Heat/AC
- Large Windows
- Professional Landscaping
Community Amenities
Fitness Center
Elevator
Controlled Access
Business Center
- Package Service
- Controlled Access
- 24 Hour Access
- Public Transportation
- Elevator
- Business Center
- Storage Space
- Disposal Chutes
- Conference Rooms
- Fitness Center
- Bicycle Storage
- Gated
- Grill
Apartment Features
Washer/Dryer
Air Conditioning
Dishwasher
High Speed Internet Access
Walk-In Closets
Island Kitchen
Microwave
Refrigerator
Highlights
- High Speed Internet Access
- Washer/Dryer
- Air Conditioning
- Heating
- Smoke Free
- Cable Ready
- Double Vanities
- Tub/Shower
- Sprinkler System
Kitchen Features & Appliances
- Dishwasher
- Disposal
- Ice Maker
- Stainless Steel Appliances
- Pantry
- Island Kitchen
- Eat-in Kitchen
- Kitchen
- Microwave
- Range
- Refrigerator
- Quartz Countertops
- Gas Range
Model Details
- Carpet
- Tile Floors
- Dining Room
- High Ceilings
- Family Room
- Office
- Den
- Views
- Walk-In Closets
- Linen Closet
- Double Pane Windows
- Window Coverings
- Large Bedrooms
- Balcony
Fees and Policies
The fees below are based on community-supplied data and may exclude additional fees and utilities. Use the calculator to add these fees to the base rent.
- One-Time Move-In Fees
-
Administrative Fee$400
-
Application Fee$75
- Dogs Allowed
-
No fees required
-
Weight limit--
-
Pet Limit--
- Parking
-
Surface Lot**Limitations Apply**$100/mo1 Max, Assigned Parking
-
Other--
-
Garage**Limitations Apply**$125/mo1 Max, Assigned Parking
Details
Lease Options
-
12
Property Information
-
Built in 2018
-
39 units/4 stories
- Package Service
- Controlled Access
- 24 Hour Access
- Public Transportation
- Elevator
- Business Center
- Storage Space
- Disposal Chutes
- Conference Rooms
- Gated
- Grill
- Fitness Center
- Bicycle Storage
- Controlled Access To All Entrances
- Designer Ceramic Tile Flooring
- Large 2 Bed 2 Bath W Views Of Park
- Large Walk In Bedroom Closet
- Subway Tile Back Splash
- Washers And Dryers In Every Unit
- Bike Storage
- Gourmet Kitchens With Eat-In Islands
- Large Master Bed W Large Walk In Closet
- Large Open Floor Plans
- One-Bowl Stainless Steel Sink W/Disposal
- Private Outdoor Balconies
- Custom Quartz Countertops
- Extra Storage
- Kitchen - 42" Upper Cabinets
- Large Kitchen W 42" Upper Cabinets
- Modern Shaker Style Cabinetry
- Trash Chutes On Every Floor
- Upscale Interior Finishes
- White Or Expresso Finished Cabinets
- Central Heat and A/C
- Controlled Access Rm For Mailed Packages
- Custom Quartz Tops - Kitchen & Baths
- Glass French Doors To Den/Office
- Health Club Quality Equipment
- Large Pantry
- Outstanding Views Of The Neighborhood
- Side By Side Stainless Steel Refrig
- Elegant Lobby
- Ice Maker
- Large Closets
- Off Street Parking
- Stand Alone Showers W/Glass Doors**
- USB Charging Ports In Kitchen/Master BR
- Bike Racks
- Built-In Microwave
- Corner 2 Bed 2 Bath W Large Windows
- Electronic Thermostat
- Gas, Self Cleaning Range
- GE Stainless Steel Appliances
- In-unit Washer/Dyer
- Large One Bedroom + Den/Office
- Nine-Foot Ceilings
- Private Balcony
- Timeless Brick Exterior
- USB Charging Ports in Kitchen/Master Bedroom
- Carpeting
- Furniture-Quality Shaker Style Cabinetry
- High Speed Internet Service Available
- Units Will Be Cable Ready
- Central, Individually Controlled Heat/AC
- Large Windows
- Professional Landscaping
- High Speed Internet Access
- Washer/Dryer
- Air Conditioning
- Heating
- Smoke Free
- Cable Ready
- Double Vanities
- Tub/Shower
- Sprinkler System
- Dishwasher
- Disposal
- Ice Maker
- Stainless Steel Appliances
- Pantry
- Island Kitchen
- Eat-in Kitchen
- Kitchen
- Microwave
- Range
- Refrigerator
- Quartz Countertops
- Gas Range
- Carpet
- Tile Floors
- Dining Room
- High Ceilings
- Family Room
- Office
- Den
- Views
- Walk-In Closets
- Linen Closet
- Double Pane Windows
- Window Coverings
- Large Bedrooms
- Balcony
| Monday | By Appointment |
|---|---|
| Tuesday | By Appointment |
| Wednesday | By Appointment |
| Thursday | By Appointment |
| Friday | By Appointment |
| Saturday | By Appointment |
| Sunday | By Appointment |
Voted by Money Magazine as one of the best places to live in the country, Naperville is a vibrant, welcoming community. Downtown Naperville sports a lively shopping district with high-end retailers such as Apple, Anthropologie, and Lululemon Athletica alongside independent outlets such as Anderson’s Bookshop and Little Luxuries Boutique. Locals can choose from more than 40 eateries covering international cuisine, burgers and barbecue, and popular chains like Nando’s.
If you enjoy the outdoors, stroll or jog along the DuPage Riverwalk’s 1.75 miles of bricked pathways, winding around fountains and bridges. The local railway station connects commuters to Chicago Union Station in less than an hour. Rentals in Downtown Naperville include amenity-laden apartments close to the station as well as condos in the attractive Riverwalk area.
Learn more about living in Downtown Naperville| Colleges & Universities | Distance | ||
|---|---|---|---|
| Colleges & Universities | Distance | ||
| Walk: | 9 min | 0.5 mi | |
| Drive: | 9 min | 3.7 mi | |
| Drive: | 15 min | 6.8 mi | |
| Drive: | 17 min | 7.5 mi |
 The GreatSchools Rating helps parents compare schools within a state based on a variety of school quality indicators and provides a helpful picture of how effectively each school serves all of its students. Ratings are on a scale of 1 (below average) to 10 (above average) and can include test scores, college readiness, academic progress, advanced courses, equity, discipline and attendance data. We also advise parents to visit schools, consider other information on school performance and programs, and consider family needs as part of the school selection process.
The GreatSchools Rating helps parents compare schools within a state based on a variety of school quality indicators and provides a helpful picture of how effectively each school serves all of its students. Ratings are on a scale of 1 (below average) to 10 (above average) and can include test scores, college readiness, academic progress, advanced courses, equity, discipline and attendance data. We also advise parents to visit schools, consider other information on school performance and programs, and consider family needs as part of the school selection process.
View GreatSchools Rating Methodology
Transportation options available in Naperville include Forest Park Station, located 20.7 miles from 320 N Ellsworth Street. 320 N Ellsworth Street is near Chicago Midway International, located 21.4 miles or 42 minutes away, and Chicago O'Hare International, located 27.3 miles or 42 minutes away.
| Transit / Subway | Distance | ||
|---|---|---|---|
| Transit / Subway | Distance | ||
|
|
Drive: | 31 min | 20.7 mi |
|
|
Drive: | 30 min | 20.8 mi |
|
|
Drive: | 31 min | 21.6 mi |
|
|
Drive: | 32 min | 21.9 mi |
| Drive: | 44 min | 27.8 mi |
| Commuter Rail | Distance | ||
|---|---|---|---|
| Commuter Rail | Distance | ||
|
|
Walk: | 2 min | 0.1 mi |
|
|
Drive: | 10 min | 4.4 mi |
|
|
Drive: | 12 min | 4.7 mi |
|
|
Drive: | 16 min | 7.1 mi |
|
|
Drive: | 15 min | 7.3 mi |
| Airports | Distance | ||
|---|---|---|---|
| Airports | Distance | ||
|
Chicago Midway International
|
Drive: | 42 min | 21.4 mi |
|
Chicago O'Hare International
|
Drive: | 42 min | 27.3 mi |
Time and distance from 320 N Ellsworth Street.
| Shopping Centers | Distance | ||
|---|---|---|---|
| Shopping Centers | Distance | ||
| Walk: | 12 min | 0.6 mi | |
| Walk: | 12 min | 0.6 mi | |
| Walk: | 12 min | 0.6 mi |
| Parks and Recreation | Distance | ||
|---|---|---|---|
| Parks and Recreation | Distance | ||
|
DuPage Children's Museum
|
Walk: | 3 min | 0.2 mi |
|
Jurica-Suchy Nature Museum
|
Drive: | 9 min | 3.7 mi |
|
McDowell Grove Forest Preserve
|
Drive: | 9 min | 3.7 mi |
|
Springbrook Prairie Forest Preserve
|
Drive: | 10 min | 3.8 mi |
|
Four Lakes Village
|
Drive: | 11 min | 4.3 mi |
| Hospitals | Distance | ||
|---|---|---|---|
| Hospitals | Distance | ||
| Drive: | 4 min | 1.4 mi | |
| Drive: | 6 min | 2.0 mi | |
| Drive: | 16 min | 7.7 mi |
| Military Bases | Distance | ||
|---|---|---|---|
| Military Bases | Distance | ||
| Drive: | 9 min | 2.8 mi | |
| Drive: | 20 min | 7.7 mi | |
| Drive: | 31 min | 10.3 mi |
320 N Ellsworth Street Photos
-
320 N Ellsworth Street
-
Park
-
1 Bed+Den - Living Room
-
1 Bed+Den - Dining Area
-
1 Bed+Den - Kitchen
-
1 Bed+Den - Den/Office
-
1 Bed+Den - Den/Office
-
1 Bed+Den - Den/Office
-
1 Bed+Den - French Drs
Models
-
1 Bed+Den Floor Plan
Nearby Apartments
Within 50 Miles of 320 N Ellsworth Street
-
The Jax
1220 W Jackson Blvd
Chicago, IL 60607
1-2 Br $2,613-$4,192 26.0 mi
-
330 S. Wells St
330 S Wells St
Chicago, IL 60606
1 Br $2,370 27.2 mi
-
Riverwalk on Main
1 N Main St
Algonquin, IL 60102
1-2 Br $2,290-$3,500 27.9 mi
-
EDGE on Broadway
6145-6147 N Broadway St
Chicago, IL 60660
1-2 Br $1,605-$2,495 29.0 mi
-
The Banc Hammond
5231 Hohman Ave
Hammond, IN 46320
1-2 Br $1,262-$2,550 34.0 mi
-
Brittany Square
720 Brittany Sq
Grayslake, IL 60030
1-2 Br $1,445-$1,630 40.3 mi
320 N Ellsworth Street has one to two bedrooms with rent ranges from $3,500/mo. to $3,500/mo.
You can take a virtual tour of 320 N Ellsworth Street on Apartments.com.
320 N Ellsworth Street is in Downtown Naperville in the city of Naperville. Here you’ll find three shopping centers within 0.6 mile of the property. Five parks are within 4.3 miles, including DuPage Children's Museum, McDowell Grove Forest Preserve, and Jurica-Suchy Nature Museum.
What Are Walk Score®, Transit Score®, and Bike Score® Ratings?
Walk Score® measures the walkability of any address. Transit Score® measures access to public transit. Bike Score® measures the bikeability of any address.
What is a Sound Score Rating?
A Sound Score Rating aggregates noise caused by vehicle traffic, airplane traffic and local sources

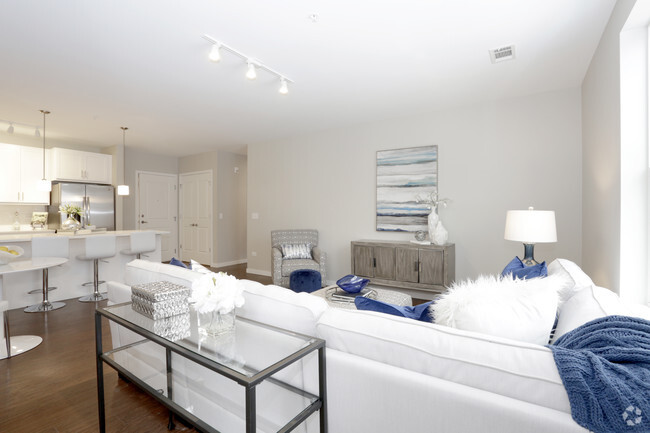
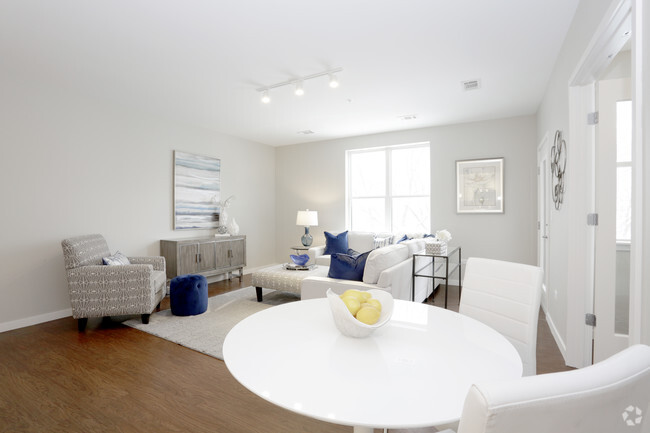
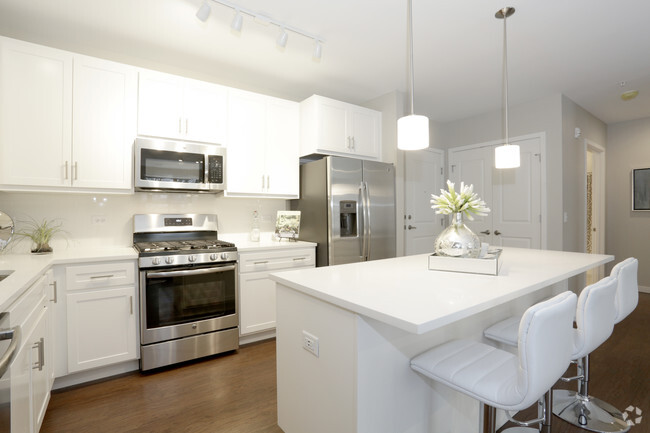
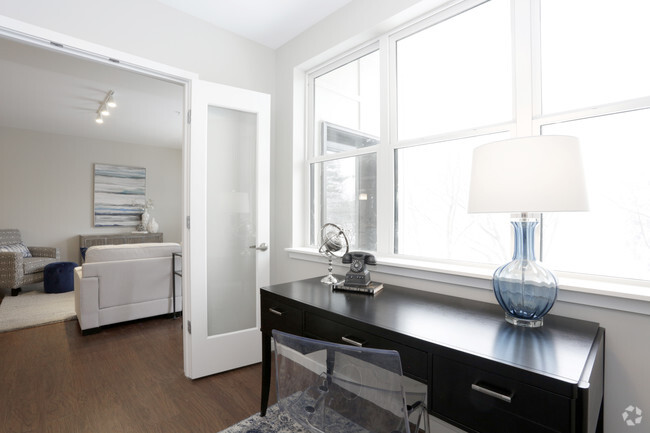
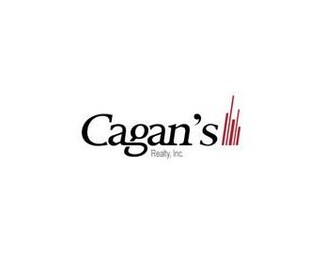



Responded To This Review