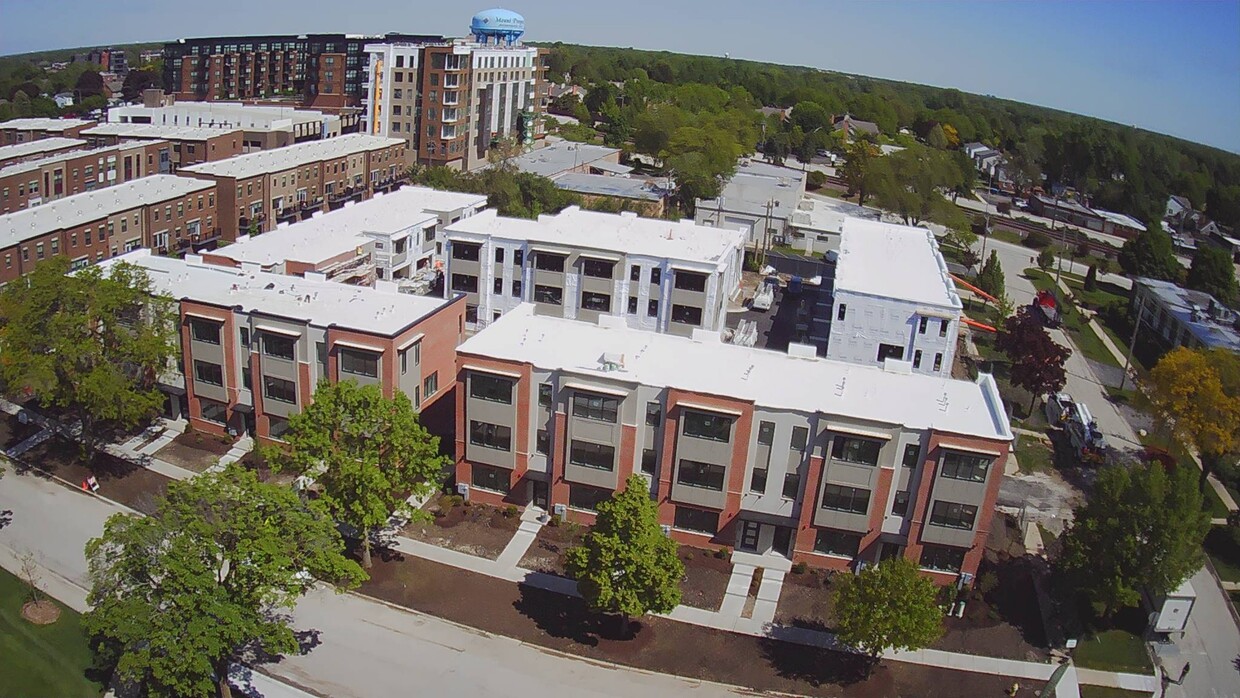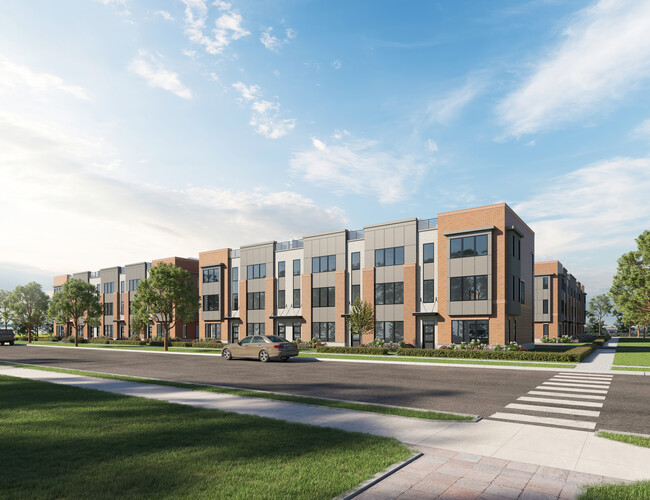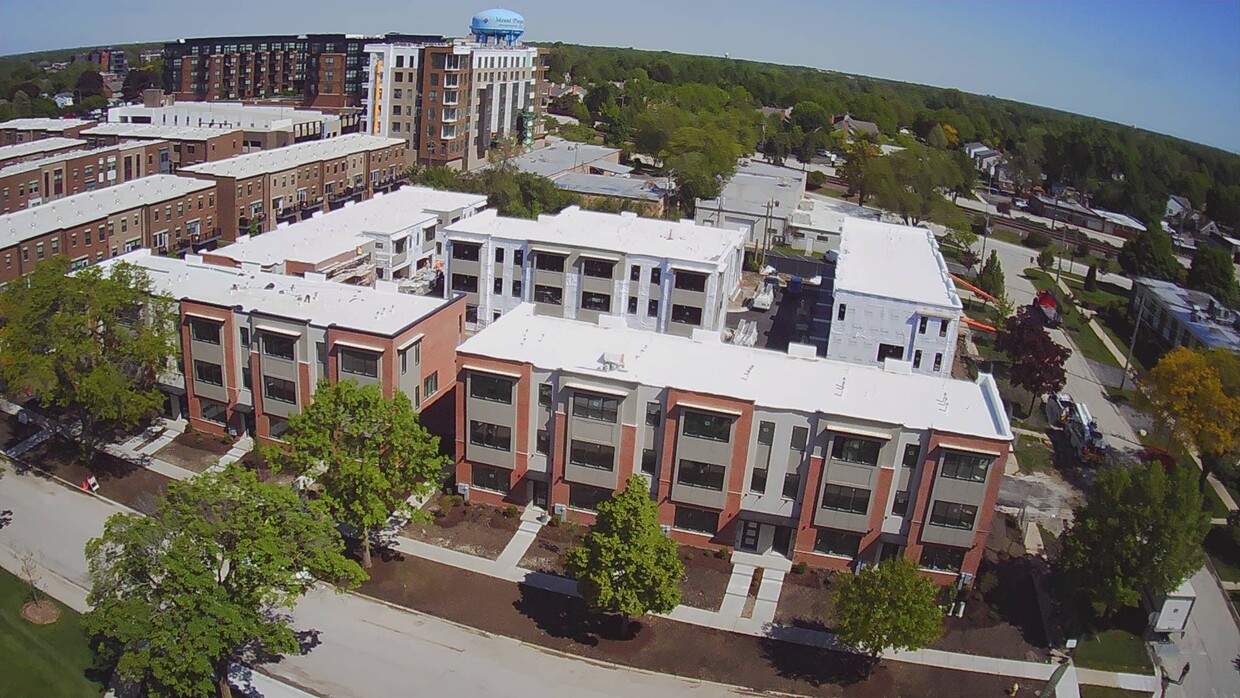
-
Monthly Rent
$4,050
-
Bedrooms
3 bd
-
Bathrooms
2.5 ba
-
Square Feet
1,692 sq ft
Details
Three story unit, new construction and everything is new! The features include: State-of-the-art, energy efficient, and sustainable building envelope European style, full-frame cabinetry, Quartz countertops, Stainless steel appliances, Full size, side-by-side, Washer/Dryer in every unit, Wide plank flooring, Full size pantry, Open living space with 9' + ceilings, dedicated landscaped front yard, Private rear balcony or patio, LED Lighting, Keyless entry, Attached 2-car garage, Programmable Wi-Fi Thermostats, Solid core doors, Walk-in closets, Tankless water heater, Energy Efficient Heating / Cooling System In a fully walkable location across from Downtown Mount Prospect's largest park and recreational facilities, Lions Park Row boasts an unparalleled setting. Just blocks away from boutique shopping, unique restaurants and nightlife Highly Rated Lions Park school district, Easy access to all the Northwest Suburbs have to offer, The Loop and Fulton Market just 45 minutes away via Metra to Ogilve Transportation Center, walk to train location, Across the street from Lion's Recreation Center featuring a wave pool, swimming pool, soccer fields, playground, and more. Lease term: 1 year Fees: First month rent, $200 refundable security deposit, $600 non-refundable move in fee, $400 one time pet fee& $75 nonrefundable application fee for each occupant over the age of 21. Tenants pay for all utilities, management does for lawn care and snow removal. Wi-Fi through AT&T or Xfinity payable by tenant, NO smoking property. Rental Insurance must be obtained Showings Mon, Tues, Thurs, Friday from 10 - 5 Wednesday: Closed Saturday 10 - 1 Sunday 2 - 5pm

About This Property
Nestled on the cusp of vibrant Downtown Mount Prospect, mere moments from local boutiques, trendy bars, delectable eateries, and the convenient Metra Station, Lions Park Row Apartments epitomizes the pinnacle of luxury and value. Our attached single-family apartment rentals redefine Northwest Suburb living by delivering unparalleled space, comfort, and convenience. Crafting a seamless blend of urban style and suburban convenience, Lions Park Row presents twenty-nine 3 Bedroom townhome units in 2 and 3 story floorplans. Each residence is meticulously designed around a lush private courtyard with an exclusive dog run. Located adjacent to the picturesque Lions Park, discover the pinnacle of luxury living without compromising on value.
320 S School St is a townhome located in Cook County and the 60056 ZIP Code. This area is served by the Mount Prospect School District 57 attendance zone.
Discover Homeownership
Renting vs. Buying
-
Housing Cost Per Month: $4,050
-
Rent for 30 YearsRenting doesn't build equity Future EquityRenting isn't tax deductible Mortgage Interest Tax Deduction$0 Net Return
-
Buy Over 30 Years$1.62M - $2.88M Future Equity$707K Mortgage Interest Tax Deduction$157K - $1.42M Gain Net Return
-
Contact
Townhome Features
Washer/Dryer
Air Conditioning
Dishwasher
Hardwood Floors
Walk-In Closets
Island Kitchen
Microwave
Refrigerator
Highlights
- Washer/Dryer
- Air Conditioning
- Heating
- Ceiling Fans
- Smoke Free
- Storage Space
- Double Vanities
- Tub/Shower
- Handrails
- Sprinkler System
- Framed Mirrors
Kitchen Features & Appliances
- Dishwasher
- Disposal
- Ice Maker
- Stainless Steel Appliances
- Pantry
- Island Kitchen
- Eat-in Kitchen
- Kitchen
- Microwave
- Oven
- Range
- Refrigerator
- Freezer
- Breakfast Nook
- Instant Hot Water
- Quartz Countertops
Model Details
- Hardwood Floors
- Vinyl Flooring
- Dining Room
- High Ceilings
- Family Room
- Den
- Vaulted Ceiling
- Walk-In Closets
- Linen Closet
- Double Pane Windows
- Window Coverings
- Large Bedrooms
Fees and Policies
The fees below are based on community-supplied data and may exclude additional fees and utilities.
- Dogs Allowed
-
Fees not specified
- Cats Allowed
-
Fees not specified
- Parking
-
Garage--
Details
Utilities Included
-
Gas
-
Water
-
Electricity
-
Heat
-
Trash Removal
-
Sewer
-
Cable
-
Air Conditioning
Lease Options
-
0 - 12 Month Leases
Property Information
-
Built in 2024
-
10 units
Mount Prospect is a small Chicago suburb overflowing with appeal. The town is a nationally-acclaimed community recognized for high performing schools, great housing, and superb public services. The fire department has won numerous awards while the police department has international accreditation. The calendar is jam-packed with events through the year in this family-oriented community. Enjoy a mini Ferris wheel, bounce houses, local food, live entertainment, and more at the Downtown Block Party, an annual two-day event. Taste flavors from across the globe while admiring cultural dance troupes at the Celebration of Cultures held each year.
When Mount Prospect residents aren’t having a great time at special events, you can find them in one of the four park districts in town. Combined, these park facilities feature a mini golf course, skating rinks, playgrounds, an outdoor wave pool, and more. The suburb also has great options for shopping and dining.
Learn more about living in Mount Prospect| Colleges & Universities | Distance | ||
|---|---|---|---|
| Colleges & Universities | Distance | ||
| Drive: | 9 min | 3.5 mi | |
| Drive: | 14 min | 6.8 mi | |
| Drive: | 18 min | 8.9 mi | |
| Drive: | 21 min | 11.2 mi |
Transportation options available in Mount Prospect include Rosemont Station, located 8.7 miles from 320 S School St. 320 S School St is near Chicago O'Hare International, located 8.9 miles or 16 minutes away, and Chicago Midway International, located 24.7 miles or 46 minutes away.
| Transit / Subway | Distance | ||
|---|---|---|---|
| Transit / Subway | Distance | ||
|
|
Drive: | 14 min | 8.7 mi |
|
|
Drive: | 14 min | 8.7 mi |
| Drive: | 18 min | 9.4 mi | |
|
|
Drive: | 16 min | 10.3 mi |
|
|
Drive: | 21 min | 11.1 mi |
| Commuter Rail | Distance | ||
|---|---|---|---|
| Commuter Rail | Distance | ||
|
|
Walk: | 6 min | 0.4 mi |
|
|
Drive: | 6 min | 2.0 mi |
|
|
Drive: | 6 min | 3.1 mi |
|
|
Drive: | 6 min | 3.4 mi |
|
|
Drive: | 8 min | 4.1 mi |
| Airports | Distance | ||
|---|---|---|---|
| Airports | Distance | ||
|
Chicago O'Hare International
|
Drive: | 16 min | 8.9 mi |
|
Chicago Midway International
|
Drive: | 46 min | 24.7 mi |
Time and distance from 320 S School St.
| Shopping Centers | Distance | ||
|---|---|---|---|
| Shopping Centers | Distance | ||
| Walk: | 13 min | 0.7 mi | |
| Walk: | 14 min | 0.8 mi | |
| Drive: | 3 min | 1.5 mi |
| Parks and Recreation | Distance | ||
|---|---|---|---|
| Parks and Recreation | Distance | ||
|
Big Bend Lake
|
Drive: | 8 min | 3.8 mi |
|
Dam No. 2 Woods
|
Drive: | 8 min | 4.3 mi |
|
Community Park West
|
Drive: | 12 min | 5.7 mi |
|
The Grove
|
Drive: | 11 min | 6.0 mi |
|
River Trail Nature Center
|
Drive: | 11 min | 6.1 mi |
| Hospitals | Distance | ||
|---|---|---|---|
| Hospitals | Distance | ||
| Drive: | 7 min | 3.4 mi | |
| Drive: | 10 min | 4.9 mi | |
| Drive: | 15 min | 7.8 mi |
| Military Bases | Distance | ||
|---|---|---|---|
| Military Bases | Distance | ||
| Drive: | 8 min | 3.8 mi |
- Washer/Dryer
- Air Conditioning
- Heating
- Ceiling Fans
- Smoke Free
- Storage Space
- Double Vanities
- Tub/Shower
- Handrails
- Sprinkler System
- Framed Mirrors
- Dishwasher
- Disposal
- Ice Maker
- Stainless Steel Appliances
- Pantry
- Island Kitchen
- Eat-in Kitchen
- Kitchen
- Microwave
- Oven
- Range
- Refrigerator
- Freezer
- Breakfast Nook
- Instant Hot Water
- Quartz Countertops
- Hardwood Floors
- Vinyl Flooring
- Dining Room
- High Ceilings
- Family Room
- Den
- Vaulted Ceiling
- Walk-In Closets
- Linen Closet
- Double Pane Windows
- Window Coverings
- Large Bedrooms
- Courtyard
- Balcony
- Patio
- Deck
- Yard
- Lawn
- Garden
- Dog Park
320 S School St Photos
What Are Walk Score®, Transit Score®, and Bike Score® Ratings?
Walk Score® measures the walkability of any address. Transit Score® measures access to public transit. Bike Score® measures the bikeability of any address.
What is a Sound Score Rating?
A Sound Score Rating aggregates noise caused by vehicle traffic, airplane traffic and local sources





