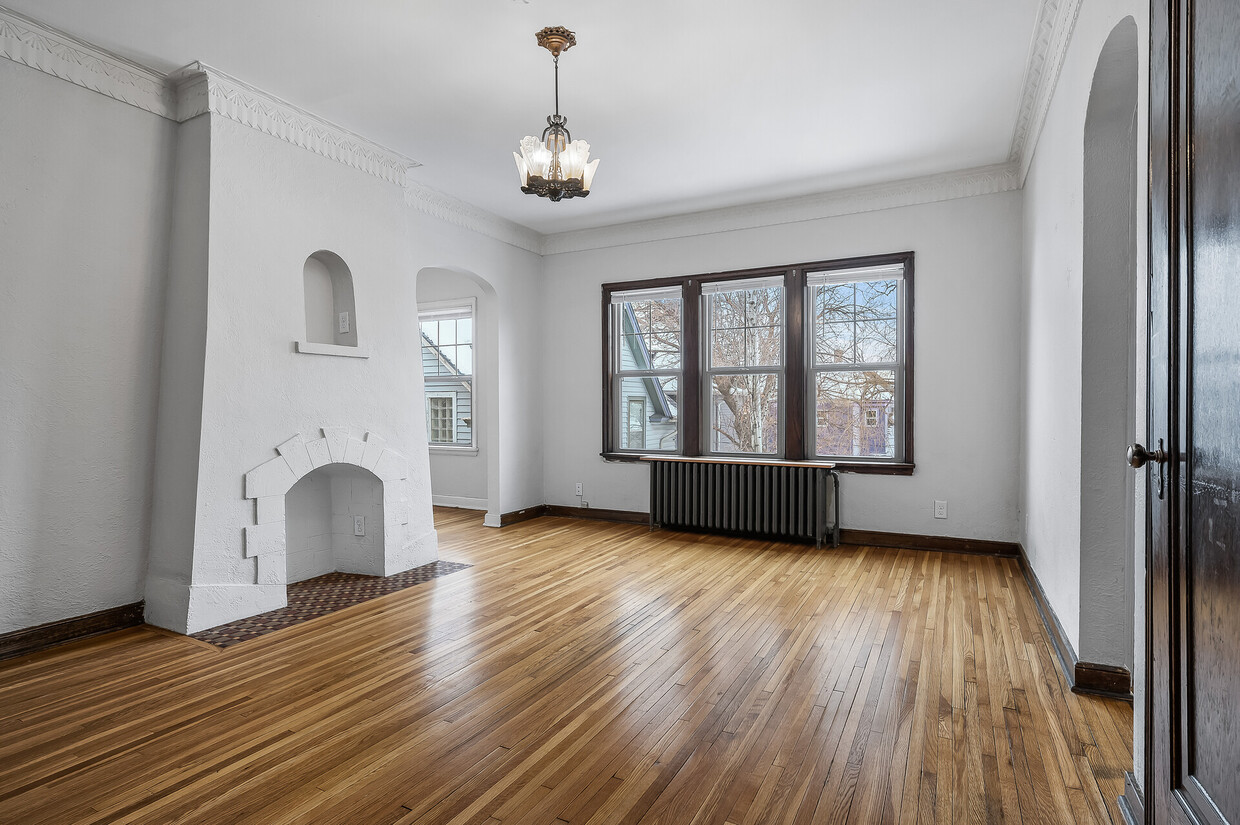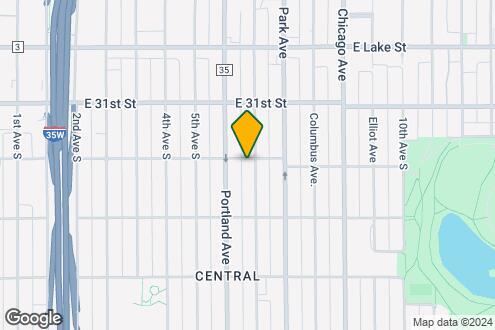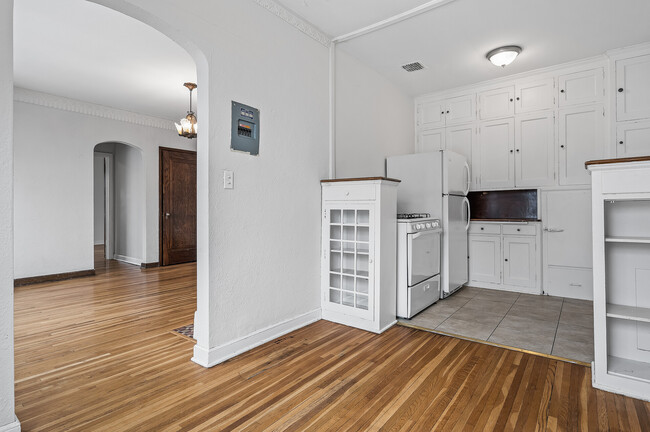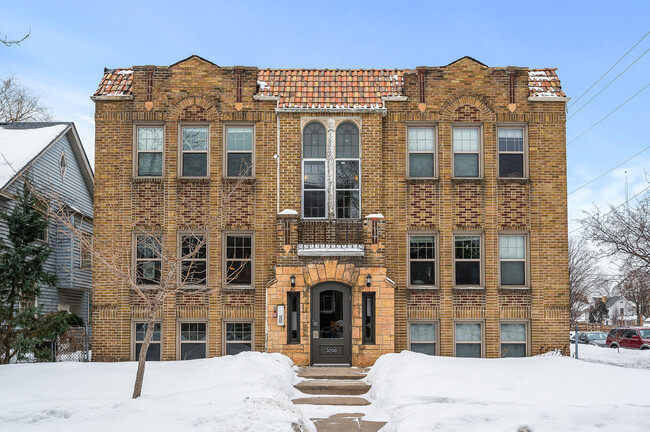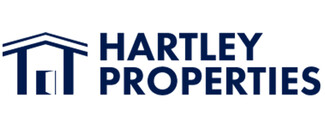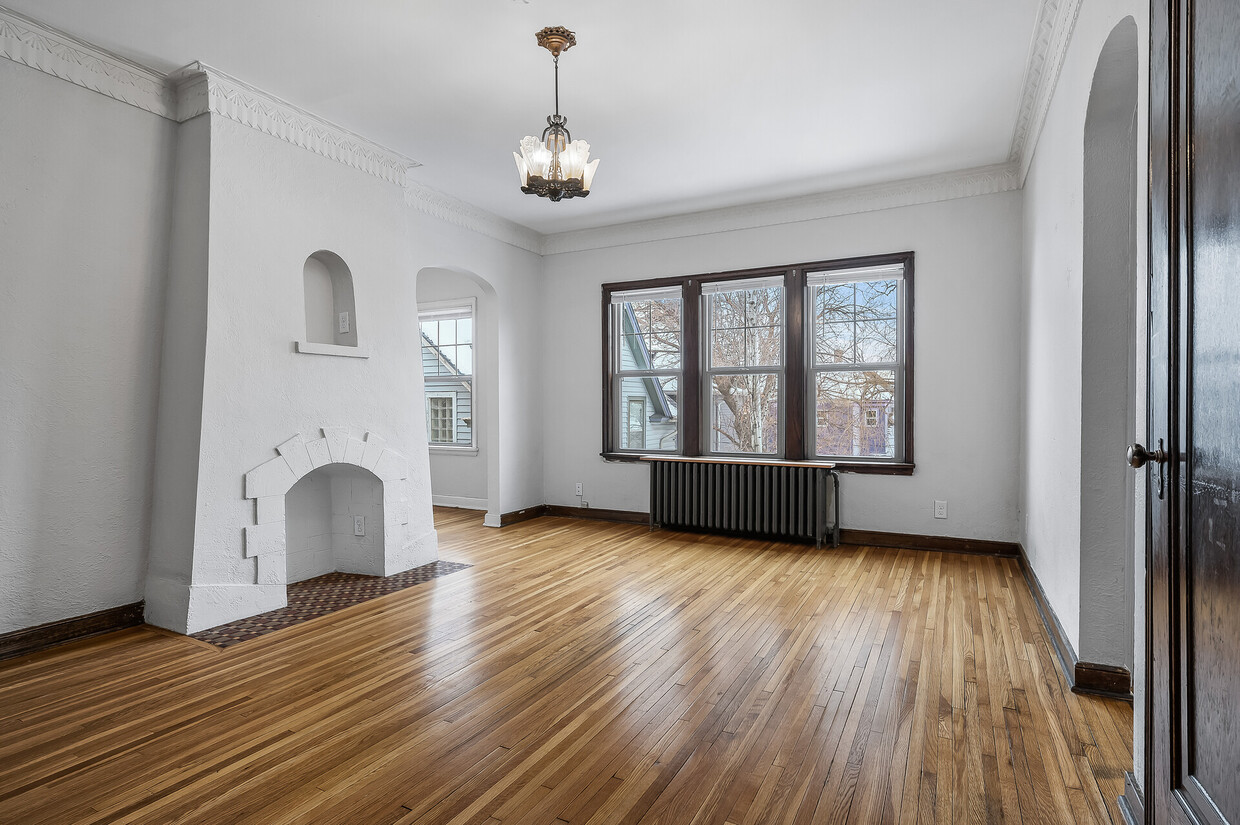3200 Oakland Ave
3200 Oakland Ave,
Minneapolis,
MN
55407
Leasing Office:
1414 S 3rd St, Minneapolis, MN 55454
Property Website
-
Monthly Rent
$1,095
-
Bedrooms
1 bd
-
Bathrooms
1 ba
-
Square Feet
800 sq ft
Classic, beautiful and large one bedroom apartments in a great building in Powderhorn Neighborhood. Hardwood floors, dinning area, high ceilings. Large closets, Laundry room on site, off-street parking. Storage area as well. There is a flat rate utility charge of $40/month that covers ALL gas, water, sewer, trash, and it includes a large storage unit in the basement! Tenants pay internet and WIFI separately. Storage units available for each unit in the basement! Parking spaces available at first-come-first-served basis. These units rent FAST - Please reach out for questions or a tour!
Pricing & Floor Plans
-
Unit 10price $1,095square feet 800availibility Jun 1
-
Unit 10price $1,095square feet 800availibility Jun 1
About 3200 Oakland Ave
Classic, beautiful and large one bedroom apartments in a great building in Powderhorn Neighborhood. Hardwood floors, dinning area, high ceilings. Large closets, Laundry room on site, off-street parking. Storage area as well. There is a flat rate utility charge of $40/month that covers ALL gas, water, sewer, trash, and it includes a large storage unit in the basement! Tenants pay internet and WIFI separately. Storage units available for each unit in the basement! Parking spaces available at first-come-first-served basis. These units rent FAST - Please reach out for questions or a tour!
3200 Oakland Ave is an apartment community located in Hennepin County and the 55407 ZIP Code. This area is served by the Minneapolis Public School Dist. attendance zone.
Unique Features
- South Facing
- Gas Stove
- Large, Quiet Apartment In Quiet Building
- Renovated
- Corner Unit
- Tall Ceilings
- Washer And Dryer In The Building
- Hardwood Floors
- New Floors
- New Tile
- off-street parking
- Greenspace
- Off Street Parking Available
- Quiet Building
- faux-fireplace
- Large Windows
Contact
Community Amenities
- Laundry Facilities
- Controlled Access
Apartment Features
High Speed Internet Access
Hardwood Floors
Walk-In Closets
Refrigerator
Wi-Fi
Tub/Shower
Freezer
Fireplace
Highlights
- High Speed Internet Access
- Wi-Fi
- Heating
- Ceiling Fans
- Smoke Free
- Cable Ready
- Storage Space
- Tub/Shower
- Fireplace
- Handrails
Kitchen Features & Appliances
- Stainless Steel Appliances
- Eat-in Kitchen
- Kitchen
- Oven
- Range
- Refrigerator
- Freezer
- Gas Range
Model Details
- Hardwood Floors
- Tile Floors
- Dining Room
- Family Room
- Basement
- Built-In Bookshelves
- Crown Molding
- Walk-In Closets
- Linen Closet
- Double Pane Windows
- Window Coverings
- Large Bedrooms
- Lawn
Fees and Policies
The fees below are based on community-supplied data and may exclude additional fees and utilities.
- Monthly Utilities & Services
-
Resident Utility ChargeFlat rate utility fee: covers heat, water, gas, sewer, trash, and a storage unit on site || $60 for 1-bedrooms. + $20 per additional tenant in each unit.$60
- One-Time Move-In Fees
-
Application Fee$50
-
Security Deposit$100
-
Security Deposit Refundable$7001-bedroom deposits are $800 ($700 refundable, $100 non-refun... Read More dable) **Security deposits can be up to 1-months rent Read Less
- Cats Allowed
-
Fees not specified
-
Weight limit--
-
Pet Limit--
- Parking
-
Surface LotFirst Come, First Serve--6 Spaces
- Storage Fees
-
Storage - Large(1) storage unit per apartment included in utility fee$0/mo
Details
Lease Options
-
12 months
Property Information
-
Built in 1915
-
10 units/3 stories
- Laundry Facilities
- Controlled Access
- South Facing
- Gas Stove
- Large, Quiet Apartment In Quiet Building
- Renovated
- Corner Unit
- Tall Ceilings
- Washer And Dryer In The Building
- Hardwood Floors
- New Floors
- New Tile
- off-street parking
- Greenspace
- Off Street Parking Available
- Quiet Building
- faux-fireplace
- Large Windows
- High Speed Internet Access
- Wi-Fi
- Heating
- Ceiling Fans
- Smoke Free
- Cable Ready
- Storage Space
- Tub/Shower
- Fireplace
- Handrails
- Stainless Steel Appliances
- Eat-in Kitchen
- Kitchen
- Oven
- Range
- Refrigerator
- Freezer
- Gas Range
- Hardwood Floors
- Tile Floors
- Dining Room
- Family Room
- Basement
- Built-In Bookshelves
- Crown Molding
- Walk-In Closets
- Linen Closet
- Double Pane Windows
- Window Coverings
- Large Bedrooms
- Lawn
| Monday | By Appointment |
|---|---|
| Tuesday | By Appointment |
| Wednesday | By Appointment |
| Thursday | By Appointment |
| Friday | By Appointment |
| Saturday | By Appointment |
| Sunday | By Appointment |
Characterized by single-family homes and low-rise multi-family rentals along tree-lined streets, the Central neighborhood of Minneapolis lies about three miles due south of the city center. Bordered on the west by I-35, the Central area provides its residents with a convenient location and easy access to the amenities of the greater Minneapolis-St. Paul region.
Stroll well-kept sidewalks or the walking paths at Powderhorn Park, a 66-acre spread providing picnic facilities, an ice skating rink, a fishing pier, and athletic fields. For a change of pace, visit Central Gym Park on the neighborhood's south side to play tennis or shoot hoops indoors. Then drop into the highly popular Café South Side for a soup and sandwich, a fresh-baked pastry, or a cup of coffee brewed from organic beans.
Learn more about living in Central| Colleges & Universities | Distance | ||
|---|---|---|---|
| Colleges & Universities | Distance | ||
| Drive: | 5 min | 1.9 mi | |
| Drive: | 7 min | 3.4 mi | |
| Drive: | 9 min | 3.7 mi | |
| Drive: | 8 min | 3.7 mi |
Transportation options available in Minneapolis include Lake Street/Midtown Station, located 1.6 miles from 3200 Oakland Ave. 3200 Oakland Ave is near Minneapolis-St Paul International/Wold-Chamberlain, located 10.8 miles or 20 minutes away.
| Transit / Subway | Distance | ||
|---|---|---|---|
| Transit / Subway | Distance | ||
|
|
Drive: | 4 min | 1.6 mi |
|
|
Drive: | 6 min | 2.2 mi |
| Drive: | 7 min | 2.5 mi | |
|
|
Drive: | 7 min | 2.8 mi |
|
|
Drive: | 8 min | 2.8 mi |
| Commuter Rail | Distance | ||
|---|---|---|---|
| Commuter Rail | Distance | ||
|
|
Drive: | 10 min | 3.3 mi |
|
|
Drive: | 19 min | 11.5 mi |
|
|
Drive: | 19 min | 12.3 mi |
|
|
Drive: | 33 min | 23.4 mi |
|
|
Drive: | 35 min | 25.1 mi |
| Airports | Distance | ||
|---|---|---|---|
| Airports | Distance | ||
|
Minneapolis-St Paul International/Wold-Chamberlain
|
Drive: | 20 min | 10.8 mi |
Time and distance from 3200 Oakland Ave.
| Shopping Centers | Distance | ||
|---|---|---|---|
| Shopping Centers | Distance | ||
| Walk: | 12 min | 0.7 mi | |
| Walk: | 12 min | 0.7 mi | |
| Drive: | 4 min | 1.4 mi |
| Parks and Recreation | Distance | ||
|---|---|---|---|
| Parks and Recreation | Distance | ||
|
Stewart Park
|
Walk: | 20 min | 1.1 mi |
|
Powderhorn Park
|
Drive: | 4 min | 1.2 mi |
|
Clinton Field Park
|
Drive: | 4 min | 1.3 mi |
|
Painter Park
|
Drive: | 5 min | 1.5 mi |
|
Phelps Park
|
Drive: | 4 min | 1.5 mi |
| Hospitals | Distance | ||
|---|---|---|---|
| Hospitals | Distance | ||
| Walk: | 13 min | 0.7 mi | |
| Walk: | 19 min | 1.0 mi | |
| Drive: | 6 min | 2.2 mi |
| Military Bases | Distance | ||
|---|---|---|---|
| Military Bases | Distance | ||
| Drive: | 15 min | 6.4 mi |
3200 Oakland Ave Photos
-
Living Room
-
Map Image of the Property
-
Kitchen/Dining Room
-
Front of Property
-
Living Room
-
Living Room
-
Living Room
-
Living Room
-
Dining Room
Nearby Apartments
Within 50 Miles of 3200 Oakland Ave
View More Communities-
3530 18th Avenue
3530 18th Ave S
Minneapolis, MN 55407
1 Br $1,050 1.0 mi
-
Isles East
1101-1105 W 28th St
Minneapolis, MN 55408
1-2 Br $1,195-$1,350 1.4 mi
-
Isles West
1115-1125 W 28th St
Minneapolis, MN 55408
1 Br $1,215 1.4 mi
-
The Villa Apartments
1111 S 7th St
Minneapolis, MN 55415
1 Br $950 1.8 mi
-
5544/5301 Chicago Ave S
5544 Chicago Ave
Minneapolis, MN 55417
1 Br $1,095 3.0 mi
-
Fulton Terrace
2915 W 50th St
Minneapolis, MN 55410
2 Br $1,350-$1,425 3.3 mi
3200 Oakland Ave has one bedroom available with rent ranges from $1,095/mo. to $1,095/mo.
Yes, to view the floor plan in person, please schedule a personal tour.
3200 Oakland Ave is in Central in the city of Minneapolis. Here you’ll find three shopping centers within 1.4 miles of the property. Five parks are within 1.5 miles, including Powderhorn Park, Phelps Park, and Stewart Park.
What Are Walk Score®, Transit Score®, and Bike Score® Ratings?
Walk Score® measures the walkability of any address. Transit Score® measures access to public transit. Bike Score® measures the bikeability of any address.
What is a Sound Score Rating?
A Sound Score Rating aggregates noise caused by vehicle traffic, airplane traffic and local sources
