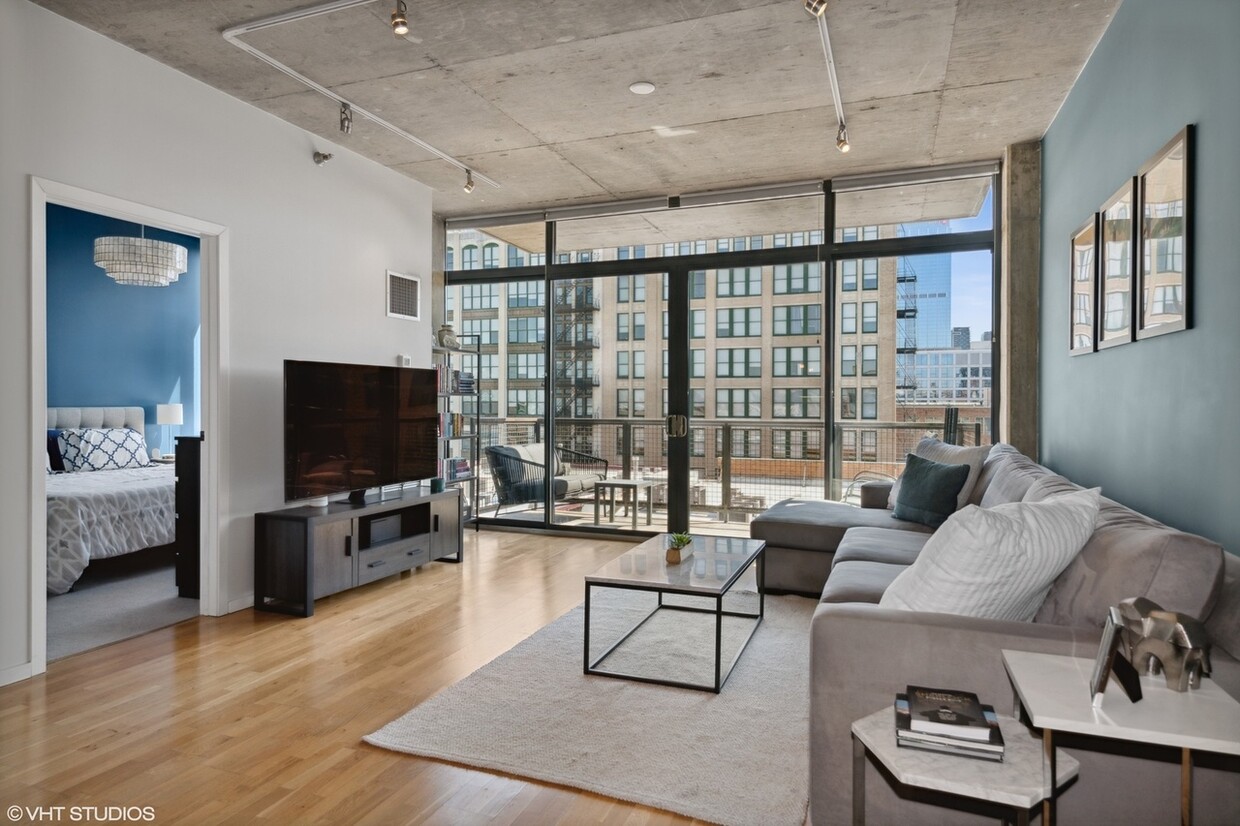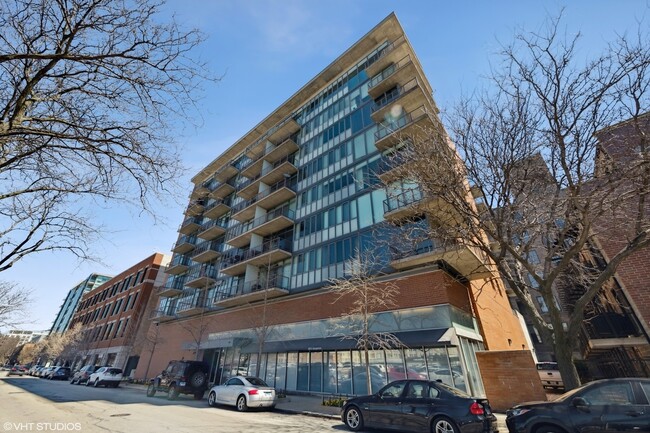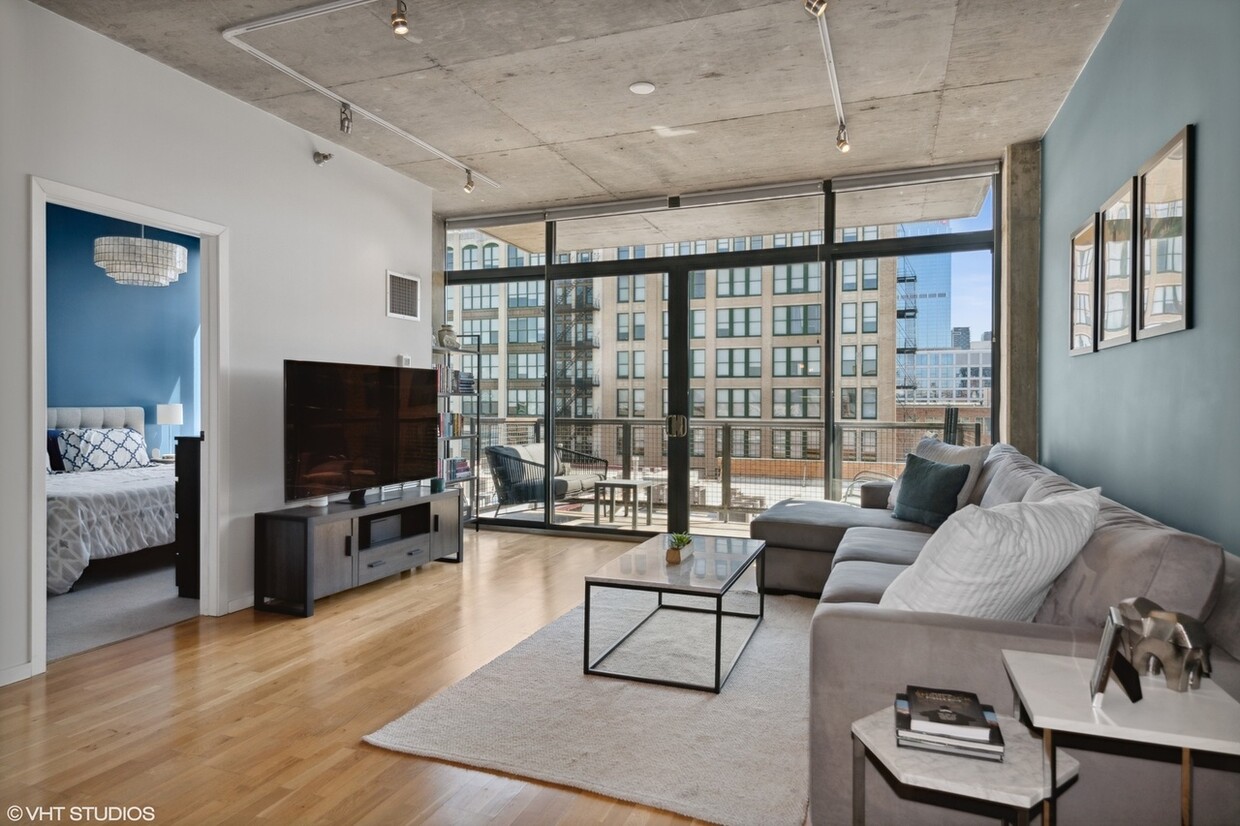321 S Sangamon St Unit #810
Chicago, IL 60607
-
Bedrooms
2
-
Bathrooms
2
-
Square Feet
1,248 sq ft
-
Available
Available Now
Highlight
- Pets Allowed

About This Home
Spacious and Updated 2 Bed/2 Bath in Lofthaus – A Boutique Elevator Building in the West Loop! Utilities are included in the rent, covering heat, air conditioning, water, and gas. Prime first-floor parking is available for an additional $250/month (non-optional). Situated in the vibrant West Loop, you’re just steps away from the Blue Line, expressways, Target, grocery stores, Mary Bartelme Park, and more!
$3600 RENT UTILITY INCLUDED This beautiful, open-concept living space offers ample room for a large dining table, making it perfect for entertaining. The updated kitchen features light grey 42" cabinets, quartz countertops, two-year-old GE/Samsung stainless steel appliances, a large island, and stylish new pendant fixtures. Natural light floods the living room, enhanced by a stunning 10-foot wall of floor-to-ceiling windows that lead to an oversized balcony with city views. Both bedrooms are generously sized and fully enclosed, including the primary suite with an organized walk-in closet. The two full stone bathrooms boast large vanities and updated light fixtures, with the master bathroom recently renovated to feature a luxurious vanity and modern tiles. Additional highlights include solid core doors and concrete between floors for enhanced sound insulation.
321 S Sangamon St is a condo located in Cook County and the 60607 ZIP Code. This area is served by the Chicago Public Schools attendance zone.
Condo Features
Washer/Dryer
Air Conditioning
Dishwasher
Washer/Dryer Hookup
Loft Layout
High Speed Internet Access
Hardwood Floors
Walk-In Closets
Highlights
- High Speed Internet Access
- Wi-Fi
- Washer/Dryer
- Washer/Dryer Hookup
- Air Conditioning
- Heating
- Smoke Free
- Cable Ready
- Security System
- Storage Space
- Tub/Shower
- Sprinkler System
Kitchen Features & Appliances
- Dishwasher
- Disposal
- Granite Countertops
- Stainless Steel Appliances
- Pantry
- Island Kitchen
- Eat-in Kitchen
- Kitchen
- Microwave
- Oven
- Range
- Refrigerator
- Freezer
Model Details
- Hardwood Floors
- Carpet
- Dining Room
- High Ceilings
- Family Room
- Office
- Views
- Walk-In Closets
- Loft Layout
- Window Coverings
- Large Bedrooms
- Floor to Ceiling Windows
Fees and Policies
The fees below are based on community-supplied data and may exclude additional fees and utilities.
- Dogs Allowed
-
Fees not specified
- Cats Allowed
-
Fees not specified
- Parking
-
Garage$250/mo
Details
Utilities Included
-
Gas
-
Water
-
Heat
-
Trash Removal
-
Sewer
-
Air Conditioning
Contact
- Contact
Situated in the West Loop, Fulton Market brings a modern flair to Chicago’s former meatpacking district. Old food processing factories stand together with artisanal pickle companies and tech newcomers in Fulton Market’s exhilarating blend of the old and the new. Award-winning restaurants, trendy bars, unique boutiques, and art galleries are also in the mix, lending the neighborhood a creative edge with a spirited nightlife scene.
Fulton Market’s walkable design in addition to its close proximity to the Loop, I-90, and public transportation have further spurred growth in the area. Newcomers continue to arrive, bringing a more residential flavor to this traditionally non-residential district. Renters have their choice of luxury apartments, lofts, and condos in the vibrant Fulton Market.
Learn more about living in Fulton Market| Colleges & Universities | Distance | ||
|---|---|---|---|
| Colleges & Universities | Distance | ||
| Walk: | 19 min | 1.0 mi | |
| Walk: | 20 min | 1.0 mi | |
| Drive: | 3 min | 1.3 mi | |
| Drive: | 4 min | 1.7 mi |
Transportation options available in Chicago include Morgan, located 0.2 mile from 321 S Sangamon St Unit #810. 321 S Sangamon St Unit #810 is near Chicago Midway International, located 10.9 miles or 18 minutes away, and Chicago O'Hare International, located 16.9 miles or 26 minutes away.
| Transit / Subway | Distance | ||
|---|---|---|---|
| Transit / Subway | Distance | ||
| Walk: | 3 min | 0.2 mi | |
|
|
Walk: | 8 min | 0.5 mi |
|
|
Walk: | 11 min | 0.6 mi |
|
|
Walk: | 17 min | 0.9 mi |
|
|
Drive: | 5 min | 2.5 mi |
| Commuter Rail | Distance | ||
|---|---|---|---|
| Commuter Rail | Distance | ||
|
|
Walk: | 15 min | 0.8 mi |
|
|
Drive: | 3 min | 1.2 mi |
|
|
Drive: | 5 min | 1.8 mi |
|
|
Drive: | 5 min | 1.9 mi |
|
|
Drive: | 5 min | 2.1 mi |
| Airports | Distance | ||
|---|---|---|---|
| Airports | Distance | ||
|
Chicago Midway International
|
Drive: | 18 min | 10.9 mi |
|
Chicago O'Hare International
|
Drive: | 26 min | 16.9 mi |
Time and distance from 321 S Sangamon St Unit #810.
| Shopping Centers | Distance | ||
|---|---|---|---|
| Shopping Centers | Distance | ||
| Walk: | 10 min | 0.5 mi | |
| Walk: | 13 min | 0.7 mi | |
| Walk: | 15 min | 0.8 mi |
| Parks and Recreation | Distance | ||
|---|---|---|---|
| Parks and Recreation | Distance | ||
|
Alliance for the Great Lakes
|
Drive: | 4 min | 1.6 mi |
|
Openlands
|
Drive: | 4 min | 1.6 mi |
|
Millennium Park
|
Drive: | 5 min | 1.7 mi |
|
Grant Park
|
Drive: | 5 min | 2.3 mi |
|
Lake Shore Park
|
Drive: | 6 min | 2.3 mi |
| Hospitals | Distance | ||
|---|---|---|---|
| Hospitals | Distance | ||
| Drive: | 4 min | 1.7 mi | |
| Drive: | 4 min | 1.8 mi | |
| Drive: | 5 min | 2.1 mi |
| Military Bases | Distance | ||
|---|---|---|---|
| Military Bases | Distance | ||
| Drive: | 34 min | 24.5 mi |
- High Speed Internet Access
- Wi-Fi
- Washer/Dryer
- Washer/Dryer Hookup
- Air Conditioning
- Heating
- Smoke Free
- Cable Ready
- Security System
- Storage Space
- Tub/Shower
- Sprinkler System
- Dishwasher
- Disposal
- Granite Countertops
- Stainless Steel Appliances
- Pantry
- Island Kitchen
- Eat-in Kitchen
- Kitchen
- Microwave
- Oven
- Range
- Refrigerator
- Freezer
- Hardwood Floors
- Carpet
- Dining Room
- High Ceilings
- Family Room
- Office
- Views
- Walk-In Closets
- Loft Layout
- Window Coverings
- Large Bedrooms
- Floor to Ceiling Windows
- Elevator
- Gated
- Balcony
- Patio
- Porch
- Deck
321 S Sangamon St Unit #810 Photos
What Are Walk Score®, Transit Score®, and Bike Score® Ratings?
Walk Score® measures the walkability of any address. Transit Score® measures access to public transit. Bike Score® measures the bikeability of any address.
What is a Sound Score Rating?
A Sound Score Rating aggregates noise caused by vehicle traffic, airplane traffic and local sources





