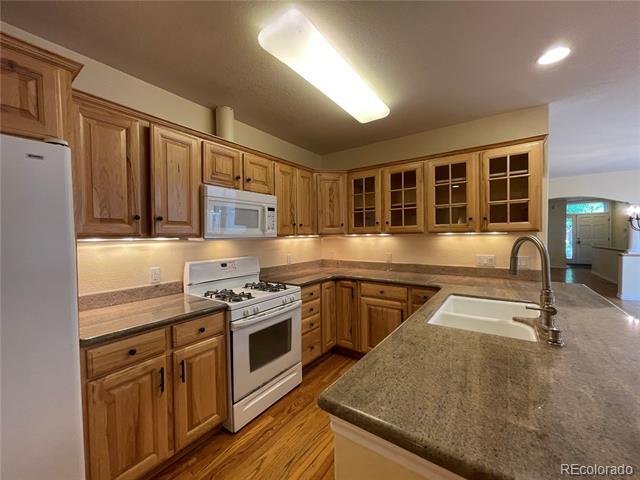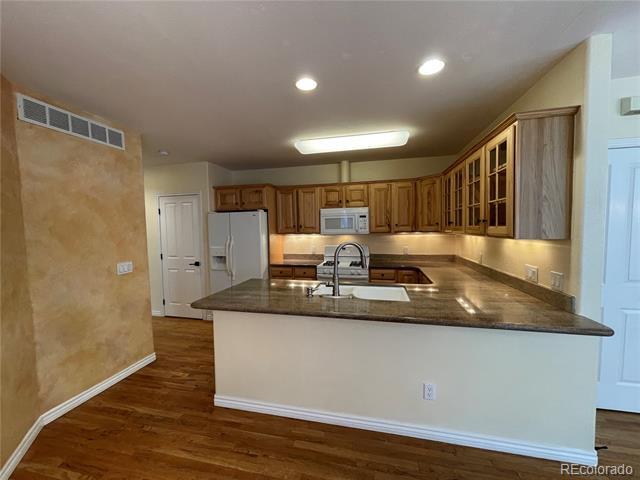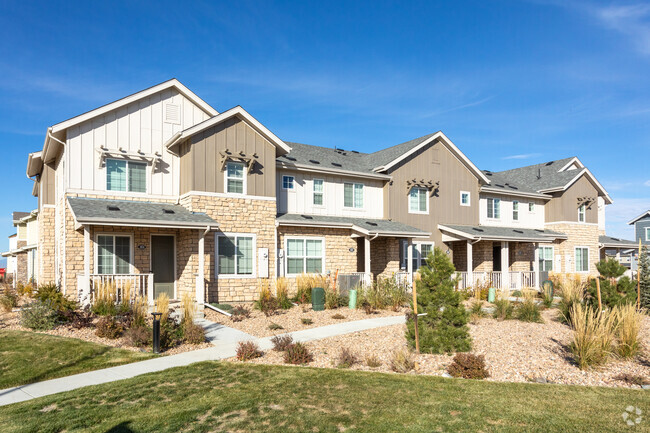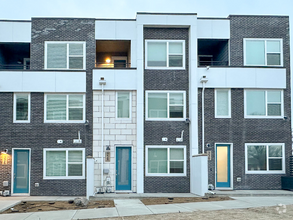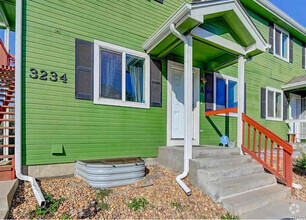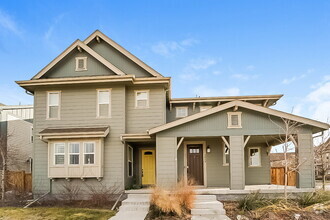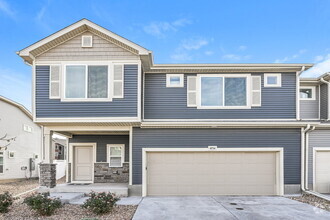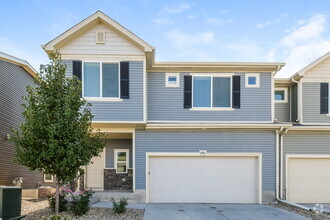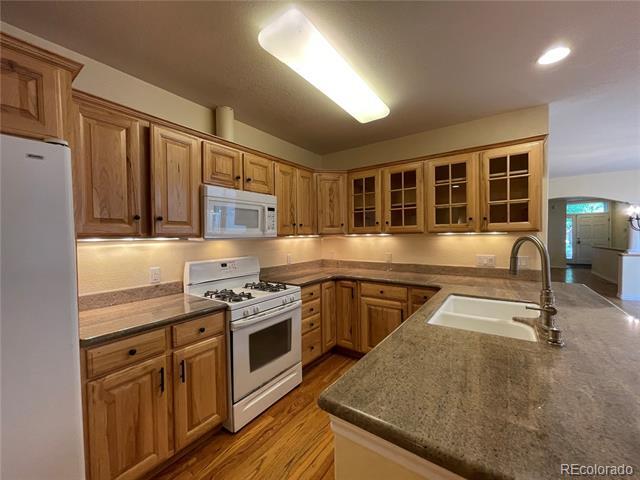
-
Monthly Rent
$4,200
-
Bedrooms
6 bd
-
Bathrooms
4 ba
-
Square Feet
3,692 sq ft
Details

About This Property
Brand new Kitchenaide fridge and microwave coming Saturday but not pictured. Welcome to luxury living in this exquisite duplex home, nestled on a quiet tree-lined street in the heart of Cherry Creek. This stunning property boasts all-new lighting and fixtures and features 6 bedrooms and 4 baths, offering ample space and elegance throughout. There is a main floor bedroom, with private access to the hall bath, could also be a convenient office space. The formal dining room, perfect for hosting dinner parties, opens to a charming side patio. The great room boasts a cozy gas fireplace, creating a warm and inviting atmosphere for gatherings. The kitchen is a chef's delight, featuring granite countertops, a brand new LG gas range, Kitchenaide fridge and microwave, and a breakfast nook, perfect for casual meals. Conveniently located on the main level, the laundry room adds to the home's practicality. Upstairs, you'll find three spacious bedrooms, each with vaulted ceilings, adding to the home's grandeur. The primary bedroom is a luxurious retreat, complete with gas fireplace, 5-piece bath, and a large walk-in closet. The fully finished basement, accessed via front stairs and rear spiral staircase, offers additional living space with a large recreation room, a wet bar with new fridge and microwave, two bedrooms, and a hall bath featuring a steam room for ultimate relaxation. The heated 4-car garage provides plenty of storage and parking space. Other amenities include Nest thermostat, Google doorbell, all new lighting and all new hardware throughout, office niche next to the dining space, 2 storage closets in basement, and raised garden beds to grow veggies. Available immediately*Small Dogs O.K. no cats*pet deposit is $300*if multiple pets the 2nd pet will be charged a $35/month pet fee*Deposit is $4400*No Minimum Credit Score, Income requirements are 2 times the rent*Minimum one-year lease. No utilities included. Townhouse MLS# 8159861
33 Garfield St is a townhome located in Denver County and the 80206 ZIP Code. This area is served by the Denver County 1 attendance zone.
Contact
Townhome Features
Dishwasher
Hardwood Floors
Disposal
Basement
- Dishwasher
- Disposal
- Hardwood Floors
- Carpet
- Basement
Fees and Policies
 This Property
This Property
 Available Property
Available Property
- Dishwasher
- Disposal
- Hardwood Floors
- Carpet
- Basement
Located just three miles southeast of Downtown Denver, Cherry Creek offers residents the family-friendly atmosphere of a suburb along with the easy access to metropolitan delights associated with a major city. Cherry Creek contains top-notch public schools as well as high-end shops at Cherry Creek Shopping Center, fine restaurants, art galleries, and low-key bars.
Recreational opportunities abound at Pulaski Park, Gates Tennis Center, Cherry Creek State Park, and the Denver Country Club. Numerous upscale apartments, condos, townhomes, and houses are available throughout Cherry Creek, presenting renters with plenty of options to choose from.
Learn more about living in Cherry Creek| Colleges & Universities | Distance | ||
|---|---|---|---|
| Colleges & Universities | Distance | ||
| Drive: | 11 min | 4.3 mi | |
| Drive: | 11 min | 4.4 mi | |
| Drive: | 10 min | 4.5 mi | |
| Drive: | 10 min | 4.7 mi |
Transportation options available in Denver include Colorado, located 3.0 miles from 33 Garfield St. 33 Garfield St is near Denver International, located 23.9 miles or 35 minutes away.
| Transit / Subway | Distance | ||
|---|---|---|---|
| Transit / Subway | Distance | ||
|
|
Drive: | 8 min | 3.0 mi |
|
|
Drive: | 9 min | 3.3 mi |
|
|
Drive: | 10 min | 3.8 mi |
|
|
Drive: | 9 min | 3.9 mi |
|
|
Drive: | 10 min | 5.0 mi |
| Commuter Rail | Distance | ||
|---|---|---|---|
| Commuter Rail | Distance | ||
| Drive: | 10 min | 4.4 mi | |
|
|
Drive: | 12 min | 4.7 mi |
|
|
Drive: | 12 min | 4.8 mi |
| Drive: | 14 min | 5.7 mi | |
| Drive: | 19 min | 6.2 mi |
| Airports | Distance | ||
|---|---|---|---|
| Airports | Distance | ||
|
Denver International
|
Drive: | 35 min | 23.9 mi |
Time and distance from 33 Garfield St.
| Shopping Centers | Distance | ||
|---|---|---|---|
| Shopping Centers | Distance | ||
| Walk: | 10 min | 0.5 mi | |
| Walk: | 11 min | 0.6 mi | |
| Walk: | 13 min | 0.7 mi |
| Parks and Recreation | Distance | ||
|---|---|---|---|
| Parks and Recreation | Distance | ||
|
Denver Botanic Gardens at York St.
|
Drive: | 7 min | 2.1 mi |
|
Denver Museum of Nature & Science
|
Drive: | 6 min | 2.6 mi |
|
City Park of Denver
|
Drive: | 9 min | 3.0 mi |
|
Washington Park
|
Drive: | 8 min | 3.0 mi |
|
Denver Zoo
|
Drive: | 10 min | 3.0 mi |
| Hospitals | Distance | ||
|---|---|---|---|
| Hospitals | Distance | ||
| Drive: | 4 min | 1.5 mi | |
| Drive: | 5 min | 1.9 mi | |
| Drive: | 7 min | 2.8 mi |
| Military Bases | Distance | ||
|---|---|---|---|
| Military Bases | Distance | ||
| Drive: | 40 min | 14.0 mi | |
| Drive: | 76 min | 61.3 mi | |
| Drive: | 85 min | 71.0 mi |
You May Also Like
Applicant has the right to provide the property manager or owner with a Portable Tenant Screening Report (PTSR) that is not more than 30 days old, as defined in § 38-12-902(2.5), Colorado Revised Statutes; and 2) if Applicant provides the property manager or owner with a PTSR, the property manager or owner is prohibited from: a) charging Applicant a rental application fee; or b) charging Applicant a fee for the property manager or owner to access or use the PTSR.
Similar Rentals Nearby
-
-
-
-
-
-
$3,2504 Beds, 3 Baths, 1,715 sq ftTownhome for Rent
-
$8005 Beds, 2 Baths, 1,750 sq ftTownhome for Rent
-
$3,5804 Beds, 3.5 Baths, 2,417 sq ftTownhome for Rent
-
$2,7304 Beds, 2.5 Baths, 1,674 sq ftTownhome for Rent
-
$2,7004 Beds, 2.5 Baths, 1,674 sq ftTownhome for Rent
What Are Walk Score®, Transit Score®, and Bike Score® Ratings?
Walk Score® measures the walkability of any address. Transit Score® measures access to public transit. Bike Score® measures the bikeability of any address.
What is a Sound Score Rating?
A Sound Score Rating aggregates noise caused by vehicle traffic, airplane traffic and local sources
