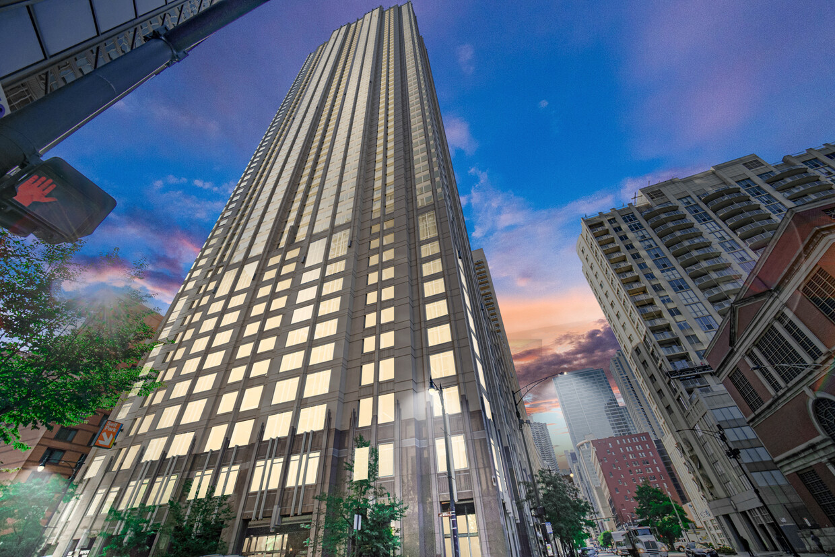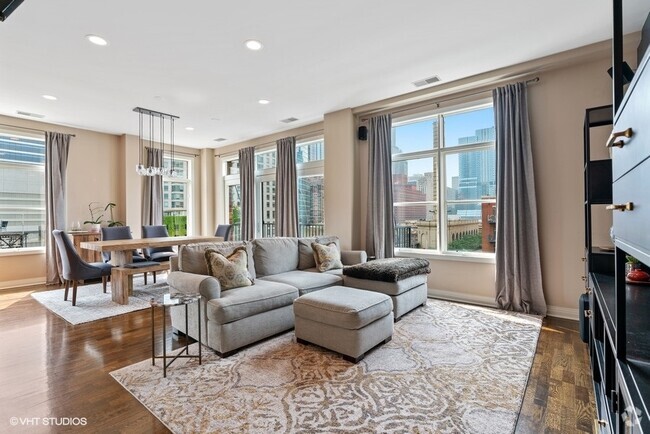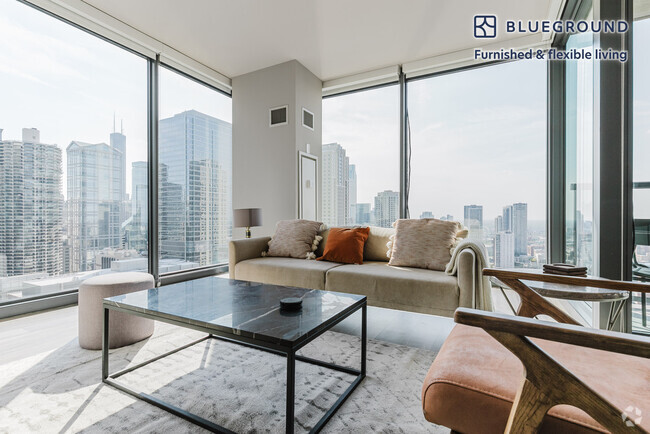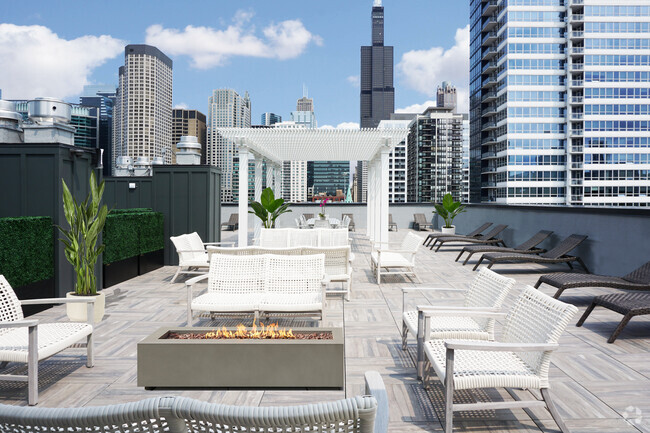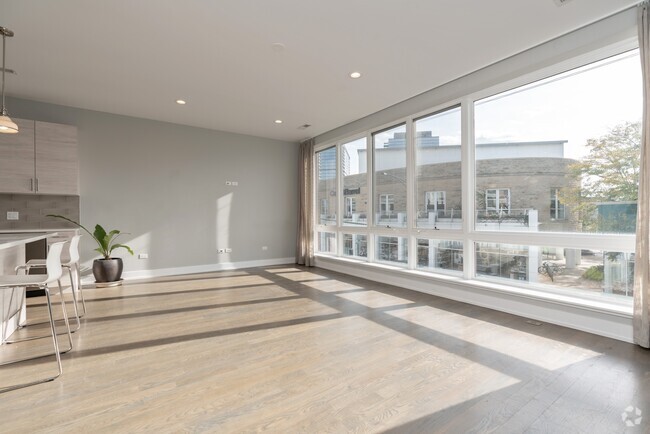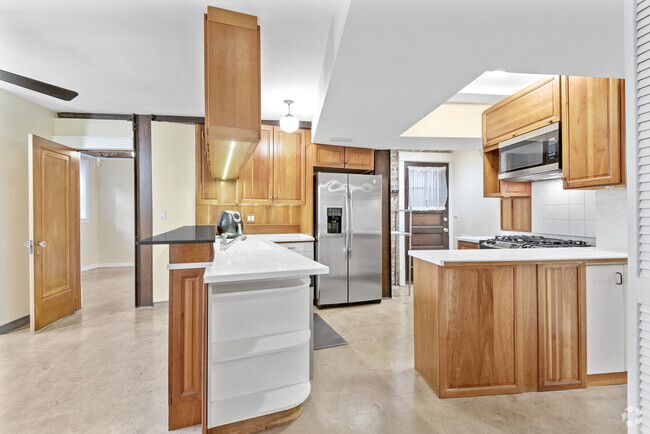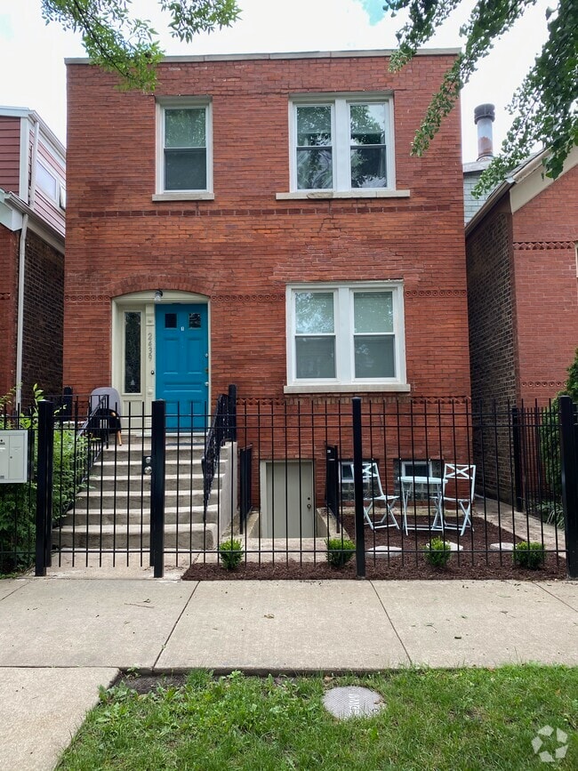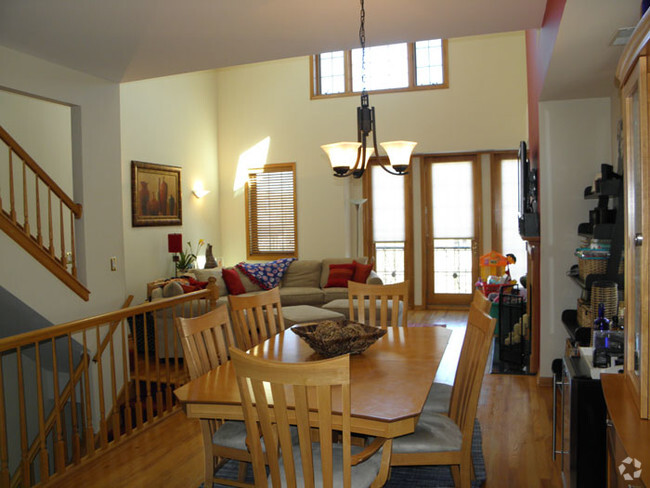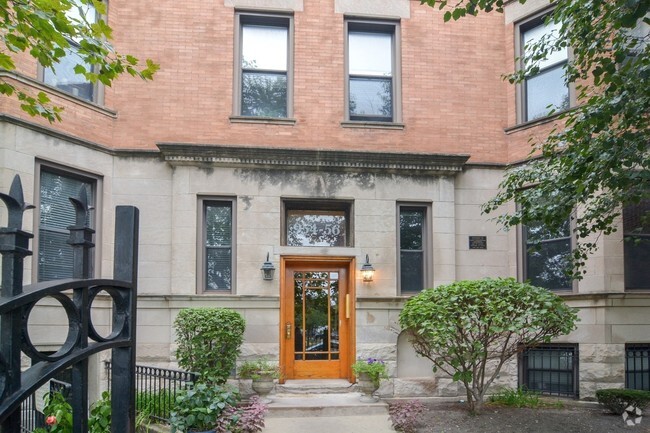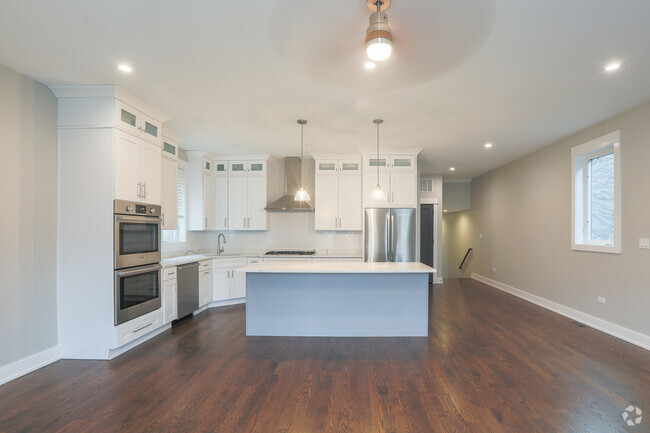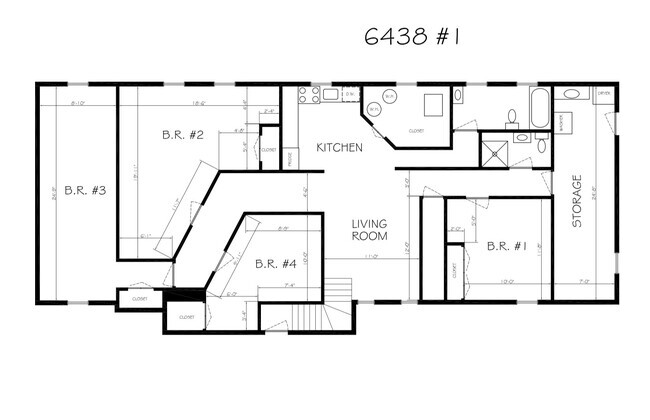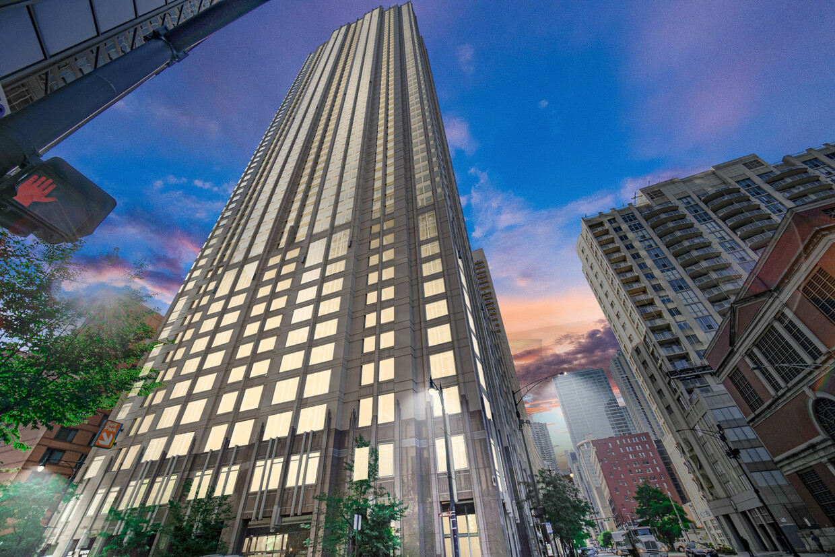33 W Ontario St Unit 53AB
Chicago, IL 60654

Check Back Soon for Upcoming Availability
| Beds | Baths | Average SF |
|---|---|---|
| 3 Bedrooms 3 Bedrooms 3 Br | 2.5 Baths 2.5 Baths 2.5 Ba | 3,200 SF |
About This Property
Don't miss the opportunity to live in one of the iconic River North residences with spectacular views! Elegant and elevated, Millennium Centre apartment offers a refined style with stunning unobstructed city and lake views for those with discerning taste. The only available 3-bedroom corner penthouse with over 3200 sq.ft of sun-filled living space. Highly upgraded with marble tiles at the entrance and gorgeous newly refinished hardwood floors through out large living area, family room with a gas fireplace and huge formal dining room. Gourmet kitchen with subzero fridge, stainless steel appliances, double oven, custom cherry cabinets and granite countertops. Master suite features huge spa-like bathroom with skyline views, custom walk-in shower, 2 walk-in closets and tremendous space for any size furniture. 2 other good size bedrooms share a luxury hallway bathroom in addition to guest powder room. 2 garage parking spaces are included in rent. Luxury building in the heart of River North with doorman, outdoor pool, fitness center, storage, club house Amazing location walk to loop, shopping, groceries and restaurants. Pets are allowed with extra 1 month deposit.
33 W Ontario St is a condo located in Cook County and the 60654 ZIP Code.
Condo Features
Washer/Dryer
Air Conditioning
Dishwasher
Hardwood Floors
Walk-In Closets
Granite Countertops
Microwave
Refrigerator
Highlights
- Washer/Dryer
- Air Conditioning
- Heating
- Cable Ready
- Security System
- Storage Space
- Double Vanities
- Tub/Shower
- Fireplace
Kitchen Features & Appliances
- Dishwasher
- Disposal
- Ice Maker
- Granite Countertops
- Stainless Steel Appliances
- Eat-in Kitchen
- Kitchen
- Microwave
- Oven
- Refrigerator
Model Details
- Hardwood Floors
- Dining Room
- Family Room
- Crown Molding
- Views
- Walk-In Closets
- Linen Closet
- Large Bedrooms
Fees and Policies
The fees below are based on community-supplied data and may exclude additional fees and utilities.
- Dogs Allowed
-
Fees not specified
- Cats Allowed
-
Fees not specified
- Parking
-
Garage--
Details
Utilities Included
-
Gas
-
Water
-
Heat
-
Trash Removal
-
Sewer
-
Cable

Millennium Centre
Millennium Centre, designed by Solomon Cordwell Buenz & Associates Inc., stands as a prominent 60-story high-rise in Chicago's vibrant River North neighborhood. Completed in 2001, this modern glass-facade building houses 364 condominium units, offering residents a blend of contemporary urban living and stunning city views. Its significant height contributes to the city's skyline, making it a notable landmark in the area.
Learn more about Millennium Centre
River North is perhaps the most stylish section of Chicago, and that’s no small accomplishment. This neighborhood features a truly staggering array of art galleries and a cutting-edge design district, making it a magnet for locals who are passionate about the visual arts.
The dining and nightlife scenes are just as diverse and exquisite as the local arts community, with a massive assortment of restaurants, bars, and clubs catering to every taste. The tech sector is well represented here and attracts local professionals, with major companies like Google operating regional headquarters in River North.
The landscape is a treasure trove of architecture, featuring many well-preserved historic buildings well over a century old alongside midcentury masterpieces and ultra-modern skyscrapers. The Magnificent Mile runs along the east side of the neighborhood, and Downtown is right across the river. Residents pay a premium to live here, but most agree it’s well worth the price tag.
Learn more about living in River NorthBelow are rent ranges for similar nearby apartments
| Beds | Average Size | Lowest | Typical | Premium |
|---|---|---|---|---|
| Studio Studio Studio | 518-519 Sq Ft | $1,249 | $2,716 | $23,980 |
| 1 Bed 1 Bed 1 Bed | 786-787 Sq Ft | $1,200 | $3,260 | $8,462 |
| 2 Beds 2 Beds 2 Beds | 1205-1206 Sq Ft | $1,975 | $5,114 | $16,370 |
| 3 Beds 3 Beds 3 Beds | 1924-1936 Sq Ft | $4,895 | $9,705 | $38,481 |
| 4 Beds 4 Beds 4 Beds | 3989-4052 Sq Ft | $1,185 | $18,564 | $77,776 |
- Washer/Dryer
- Air Conditioning
- Heating
- Cable Ready
- Security System
- Storage Space
- Double Vanities
- Tub/Shower
- Fireplace
- Dishwasher
- Disposal
- Ice Maker
- Granite Countertops
- Stainless Steel Appliances
- Eat-in Kitchen
- Kitchen
- Microwave
- Oven
- Refrigerator
- Hardwood Floors
- Dining Room
- Family Room
- Crown Molding
- Views
- Walk-In Closets
- Linen Closet
- Large Bedrooms
- Doorman
- Wheelchair Accessible
- Elevator
- Clubhouse
- Gated
- Patio
- Deck
- Fitness Center
- Spa
- Pool
| Colleges & Universities | Distance | ||
|---|---|---|---|
| Colleges & Universities | Distance | ||
| Walk: | 8 min | 0.4 mi | |
| Walk: | 11 min | 0.6 mi | |
| Walk: | 11 min | 0.6 mi | |
| Walk: | 12 min | 0.7 mi |
Transportation options available in Chicago include Grand Avenue Station (Red Line), located 0.2 mile from 33 W Ontario St Unit 53AB. 33 W Ontario St Unit 53AB is near Chicago Midway International, located 11.9 miles or 20 minutes away, and Chicago O'Hare International, located 17.3 miles or 28 minutes away.
| Transit / Subway | Distance | ||
|---|---|---|---|
| Transit / Subway | Distance | ||
|
|
Walk: | 3 min | 0.2 mi |
|
|
Walk: | 5 min | 0.3 mi |
|
|
Walk: | 9 min | 0.5 mi |
|
|
Walk: | 10 min | 0.6 mi |
|
|
Walk: | 11 min | 0.6 mi |
| Commuter Rail | Distance | ||
|---|---|---|---|
| Commuter Rail | Distance | ||
|
|
Walk: | 17 min | 0.9 mi |
|
|
Drive: | 4 min | 1.3 mi |
|
|
Drive: | 4 min | 1.3 mi |
|
|
Drive: | 5 min | 1.6 mi |
|
|
Drive: | 5 min | 1.7 mi |
| Airports | Distance | ||
|---|---|---|---|
| Airports | Distance | ||
|
Chicago Midway International
|
Drive: | 20 min | 11.9 mi |
|
Chicago O'Hare International
|
Drive: | 28 min | 17.3 mi |
Time and distance from 33 W Ontario St Unit 53AB.
| Shopping Centers | Distance | ||
|---|---|---|---|
| Shopping Centers | Distance | ||
| Walk: | 6 min | 0.3 mi | |
| Walk: | 10 min | 0.5 mi | |
| Walk: | 11 min | 0.6 mi |
| Parks and Recreation | Distance | ||
|---|---|---|---|
| Parks and Recreation | Distance | ||
|
Alliance for the Great Lakes
|
Walk: | 14 min | 0.8 mi |
|
Lake Shore Park
|
Walk: | 15 min | 0.8 mi |
|
Openlands
|
Walk: | 15 min | 0.8 mi |
|
Millennium Park
|
Walk: | 18 min | 1.0 mi |
|
Chicago Children's Museum
|
Drive: | 3 min | 1.2 mi |
| Hospitals | Distance | ||
|---|---|---|---|
| Hospitals | Distance | ||
| Walk: | 10 min | 0.5 mi | |
| Walk: | 11 min | 0.6 mi | |
| Drive: | 7 min | 3.1 mi |
| Military Bases | Distance | ||
|---|---|---|---|
| Military Bases | Distance | ||
| Drive: | 36 min | 25.0 mi |
You May Also Like
Similar Rentals Nearby
What Are Walk Score®, Transit Score®, and Bike Score® Ratings?
Walk Score® measures the walkability of any address. Transit Score® measures access to public transit. Bike Score® measures the bikeability of any address.
What is a Sound Score Rating?
A Sound Score Rating aggregates noise caused by vehicle traffic, airplane traffic and local sources
