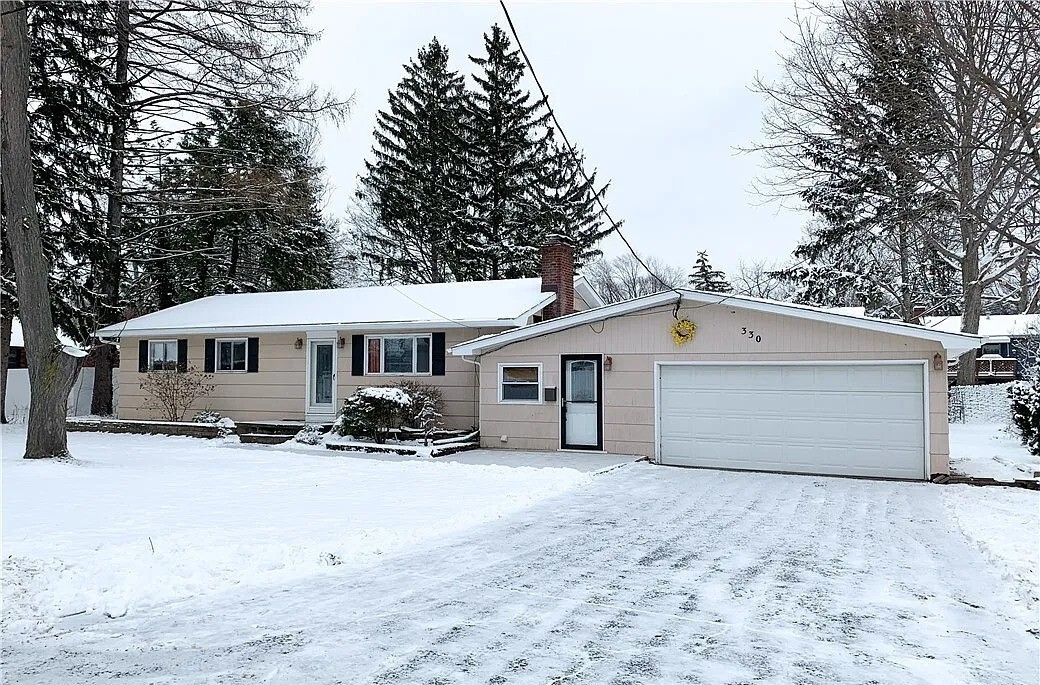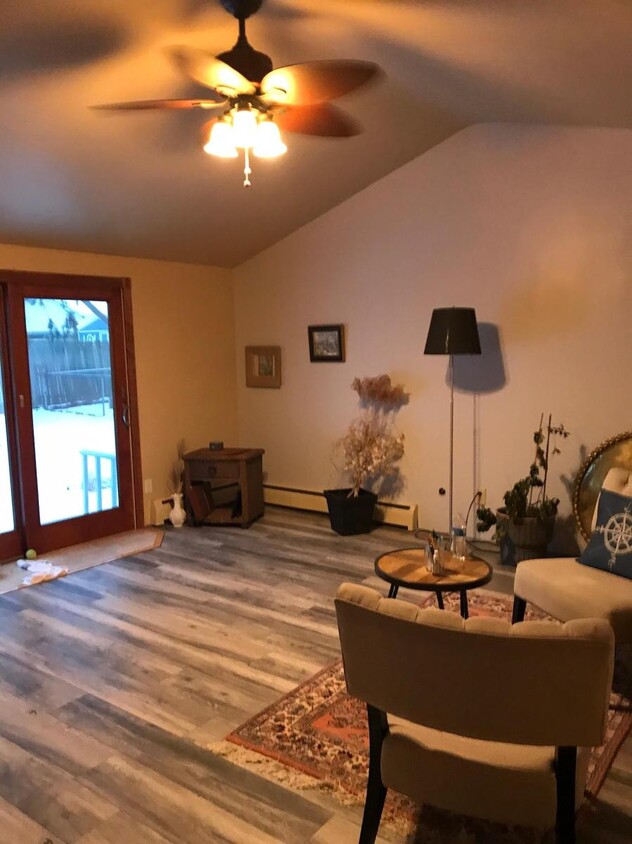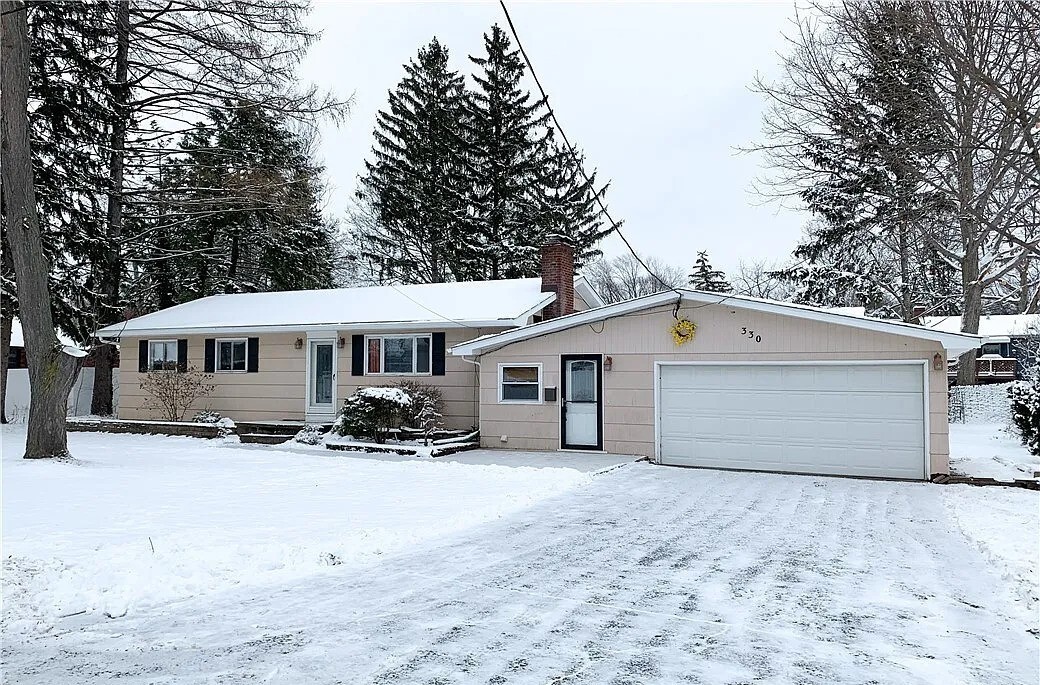
-
Monthly Rent
$1,800
-
Bedrooms
4 bd
-
Bathrooms
2 ba
-
Square Feet
1,548 sq ft
Details

About This Property
This spacious 1,548 sq. ft. ranch offers 4 bedrooms and 2 full bathrooms in a prime Village of Lewiston location. Nestled along the waterfront and within walking distance to restaurants, shops, and festivals, it’s a perfect spot for enjoying the best of the area. Just steps from the beautiful Niagara River and Artpark, the home is also close to Fort Niagara, local wineries, Niagara Falls, and much more! Inside, you'll appreciate the generous living space, starting with the open-concept kitchen and family room. The kitchen features a breakfast bar and built-in appliances, flowing seamlessly into a cozy family room with a cathedral ceiling and new laminate flooring. There’s also a large living room with a wood-burning fireplace and an updated mantle, perfect for relaxing or entertaining. Hardwood floors run throughout most of the home, adding warmth and charm. Recent upgrades include a brand-new roof with a warranty, along with new gutters, fascia, and soffits, ensuring peace of mind for years to come. Send in your inquiry for additional details and application process.
330 S 1st St is a house located in Niagara County and the 14092 ZIP Code. This area is served by the Lewiston-Porter Central attendance zone.
Discover Homeownership
Renting vs. Buying
-
Housing Cost Per Month: $1,800
-
Rent for 30 YearsRenting doesn't build equity Future EquityRenting isn't tax deductible Mortgage Interest Tax Deduction$0 Net Return
-
Buy Over 30 Years$708K - $1.26M Future Equity$317K Mortgage Interest Tax Deduction$60K - $613K Gain Net Return
-
Contact
House Features
Washer/Dryer
Washer/Dryer Hookup
Hardwood Floors
Tub/Shower
- Washer/Dryer
- Washer/Dryer Hookup
- Heating
- Cable Ready
- Storage Space
- Tub/Shower
- Fireplace
- Sprinkler System
- Kitchen
- Hardwood Floors
- Family Room
- Waterfront
Fees and Policies
The fees below are based on community-supplied data and may exclude additional fees and utilities.
- Dogs Allowed
-
Fees not specified
- Cats Allowed
-
Fees not specified
- Parking
-
Garage--
Details
Utilities Included
-
Gas
-
Water
-
Heat
-
Trash Removal
| Colleges & Universities | Distance | ||
|---|---|---|---|
| Colleges & Universities | Distance | ||
| Drive: | 9 min | 4.0 mi | |
| Drive: | 18 min | 12.1 mi |
Transportation options available in Lewiston include Lasalle, located 24.5 miles from 330 S 1st St. 330 S 1st St is near Niagara Falls International, located 9.5 miles or 17 minutes away, and Buffalo Niagara International, located 30.1 miles or 44 minutes away.
| Transit / Subway | Distance | ||
|---|---|---|---|
| Transit / Subway | Distance | ||
|
|
Drive: | 39 min | 24.5 mi |
|
|
Drive: | 39 min | 24.8 mi |
|
|
Drive: | 38 min | 24.8 mi |
|
|
Drive: | 38 min | 25.3 mi |
|
|
Drive: | 38 min | 25.5 mi |
| Commuter Rail | Distance | ||
|---|---|---|---|
| Commuter Rail | Distance | ||
| Drive: | 11 min | 6.0 mi | |
|
|
Drive: | 11 min | 6.0 mi |
|
|
Drive: | 11 min | 6.2 mi |
| Airports | Distance | ||
|---|---|---|---|
| Airports | Distance | ||
|
Niagara Falls International
|
Drive: | 17 min | 9.5 mi |
|
Buffalo Niagara International
|
Drive: | 44 min | 30.1 mi |
Time and distance from 330 S 1st St.
| Shopping Centers | Distance | ||
|---|---|---|---|
| Shopping Centers | Distance | ||
| Walk: | 4 min | 0.2 mi | |
| Walk: | 14 min | 0.8 mi | |
| Walk: | 15 min | 0.8 mi |
| Parks and Recreation | Distance | ||
|---|---|---|---|
| Parks and Recreation | Distance | ||
|
Earl W. Brydges Artpark State Park
|
Drive: | 8 min | 2.0 mi |
|
Joseph Davis State Park
|
Drive: | 9 min | 4.1 mi |
|
Devil's Hole State Park
|
Drive: | 8 min | 4.3 mi |
|
Reservoir State Park
|
Drive: | 8 min | 4.5 mi |
|
De Veaux Woods State Park
|
Drive: | 10 min | 5.5 mi |
| Hospitals | Distance | ||
|---|---|---|---|
| Hospitals | Distance | ||
| Drive: | 5 min | 2.8 mi | |
| Drive: | 14 min | 7.2 mi |
| Military Bases | Distance | ||
|---|---|---|---|
| Military Bases | Distance | ||
| Drive: | 15 min | 8.6 mi |
- Washer/Dryer
- Washer/Dryer Hookup
- Heating
- Cable Ready
- Storage Space
- Tub/Shower
- Fireplace
- Sprinkler System
- Kitchen
- Hardwood Floors
- Family Room
- Waterfront
330 S 1st St Photos
What Are Walk Score®, Transit Score®, and Bike Score® Ratings?
Walk Score® measures the walkability of any address. Transit Score® measures access to public transit. Bike Score® measures the bikeability of any address.
What is a Sound Score Rating?
A Sound Score Rating aggregates noise caused by vehicle traffic, airplane traffic and local sources



