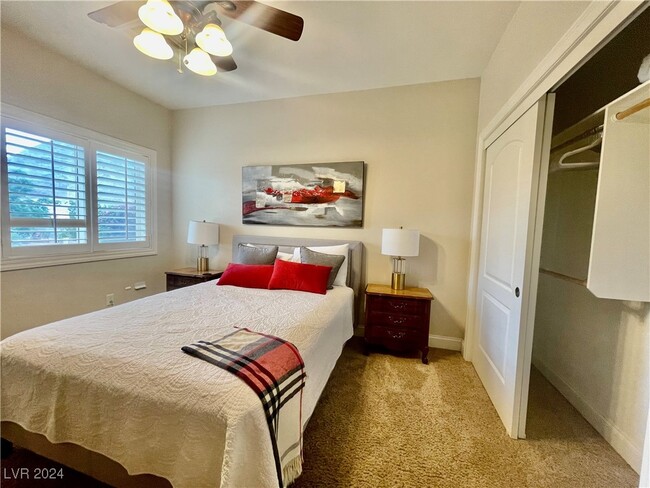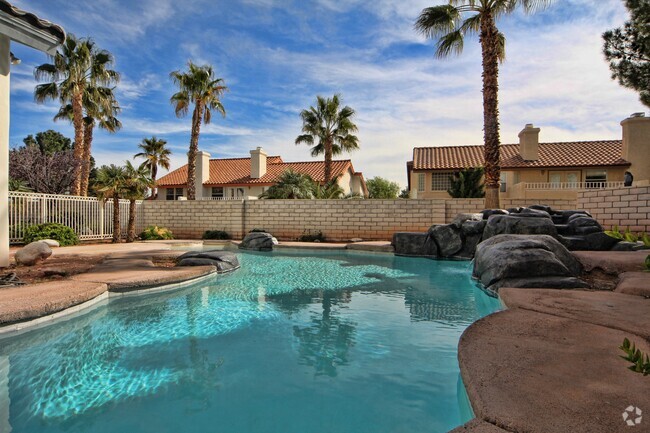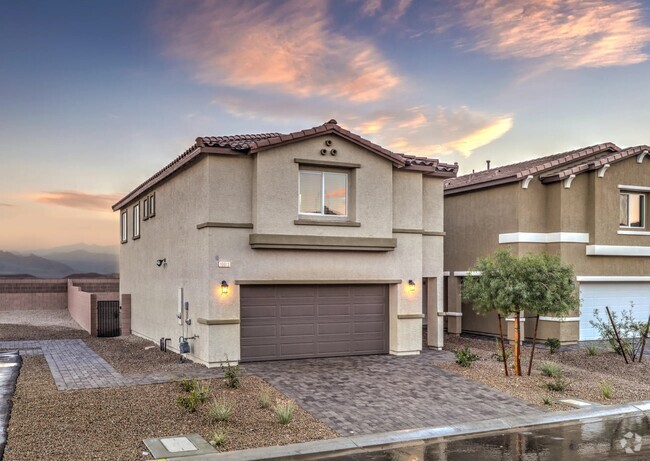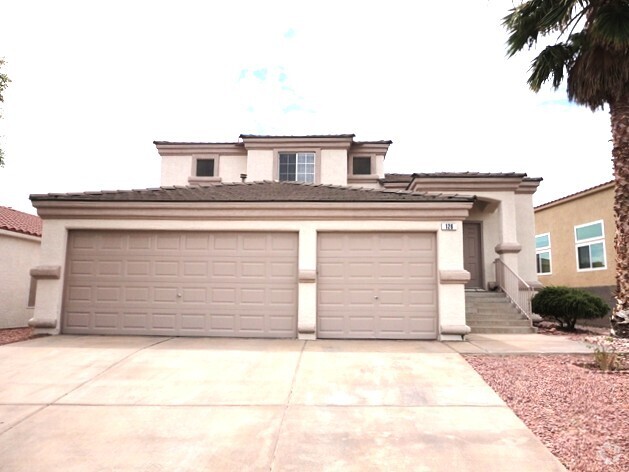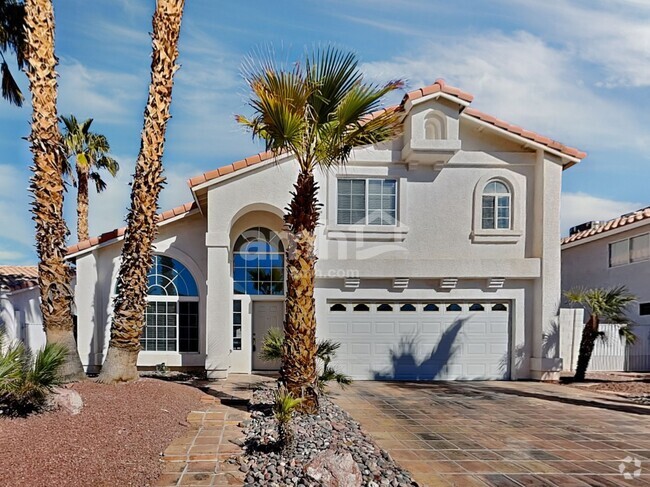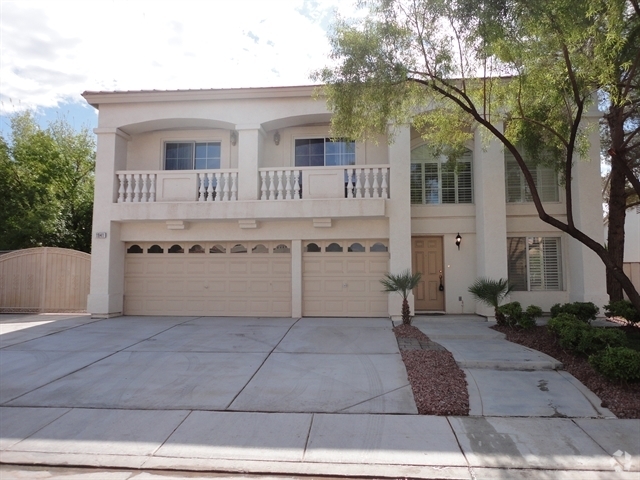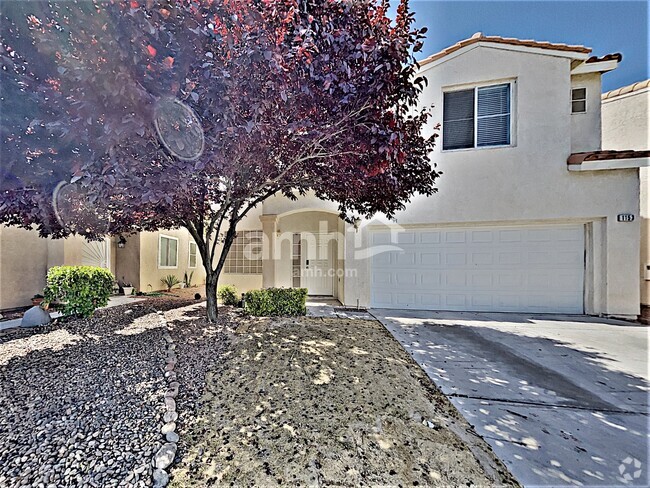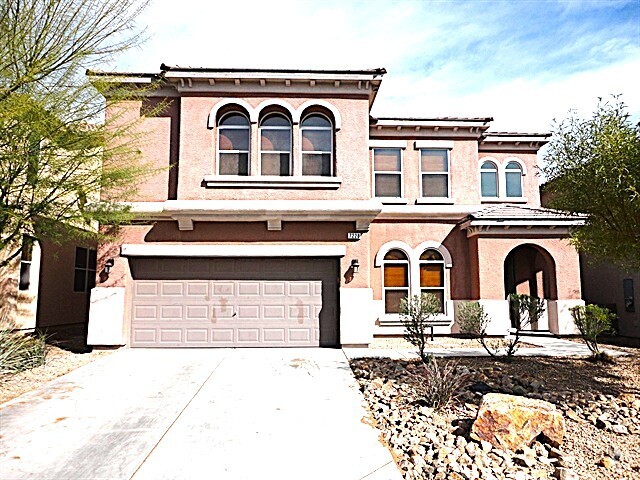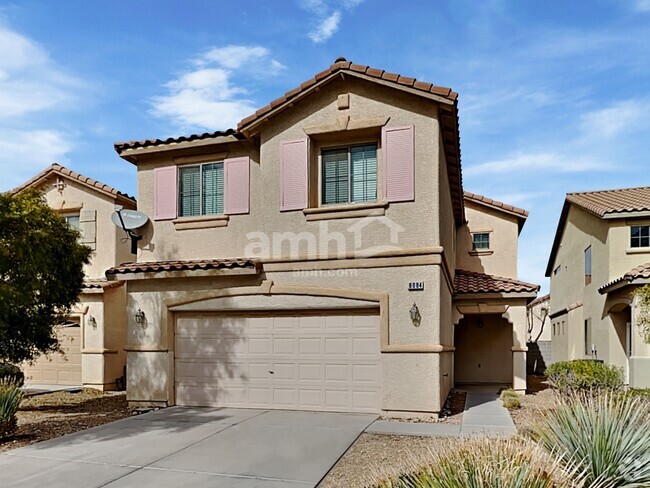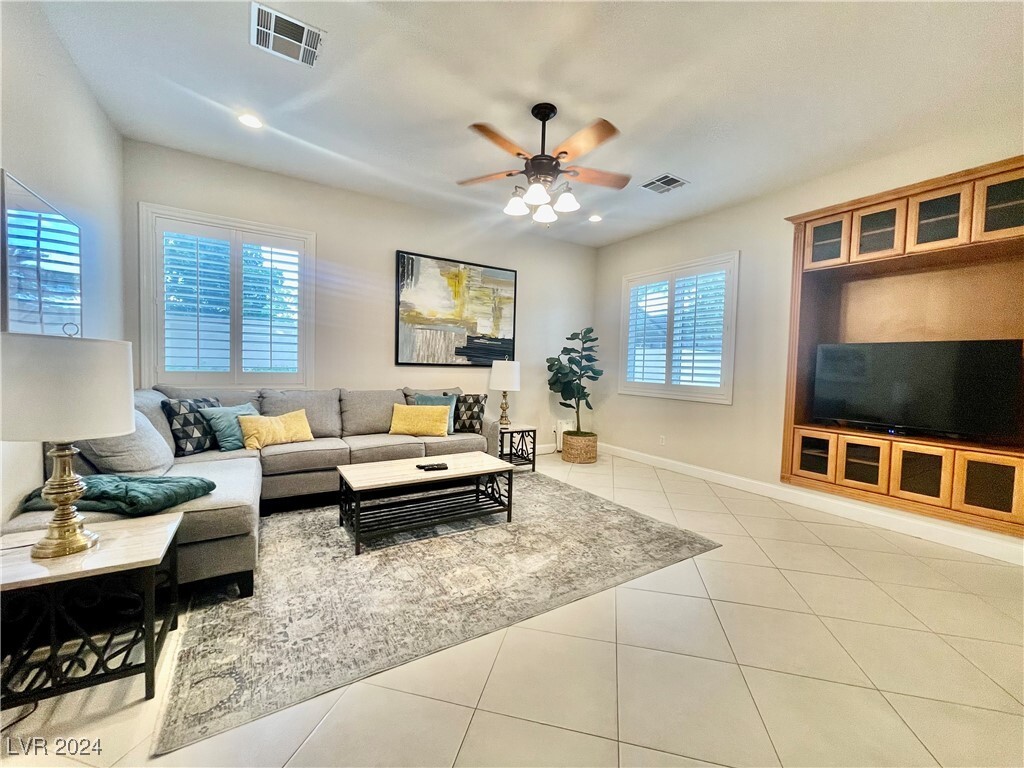331 W Sherwood Dr
Henderson, NV 89015
-
Bedrooms
5
-
Bathrooms
4
-
Square Feet
3,461 sq ft
-
Available
Available Mar 28
Highlights
- In Ground Spa
- Heated Pool
- RV Access or Parking
- Custom Home
- View of Las Vegas Strip
- Fireplace in Primary Bedroom

About This Home
Elegant, fully-furnished 5-bdrm/4 bath/3-car garage home situated on a cul-de-sac. Home ft. a gorgeous bkyd w/an upgraded pool/spa, covd patio, built-in BBQ kitchen, & a 1/2 Basketball ct.. Contemporary furnishings T/O.. Enter to living rm w/LED fireplace & formal dining rm right off gourmet kitchen. Kitchen features a lg island, granite counters, lots of storage/counter space & open to lg family rm. Dwnstrs bdrm w/3/4 bath..Oversized loft w/a double built-in desk-perfect for a remote work space. Primary suite is separate from others & offers extra seating, private balcony w/gorgeous strip views, a dual-faced fireplace opening up to the bath w/dual sinks, separate tub/shower & lg walk-in closet. Quiet, peaceful & fully furnished w/all linens, cookware, etc. Just bring your clothes, toiletries&food & you are ready to relax in your own oasis. Rates vary by term - advertised rate is based on 9 mo term. $500 off EOL if new lease signed by 01/15/25!! Ask about security deposit alt program!!
331 W Sherwood Dr is a house located in Clark County and the 89015 ZIP Code. This area is served by the Clark County attendance zone.
Home Details
Home Type
Year Built
Bedrooms and Bathrooms
Flooring
Home Design
Home Security
Interior Spaces
Kitchen
Laundry
Listing and Financial Details
Lot Details
Outdoor Features
Parking
Pool
Schools
Utilities
Views
Community Details
Overview
Pet Policy
Contact
- Listed by Corinne Gordon | Hive Real Estate Group
- Phone Number
- Website View Property Website
- Contact
-
Source
 Greater Las Vegas Association of REALTORS®
Greater Las Vegas Association of REALTORS®
- Washer/Dryer
- Air Conditioning
- Ceiling Fans
- Vacuum System
- Dishwasher
- Disposal
- Microwave
- Oven
- Range
- Refrigerator
- Carpet
- Tile Floors
The Black Mountain neighborhood lies just south of Henderson and 16 miles southeast of downtown Los Vegas, making this community popular for single-family homes and multi-floor apartment rentals. O'Callaghan Park, just south on Skyline Road, features 20 acres of open grass areas, lighted courts, playgrounds, horseshoe pits, covered picnic areas, and a walking course. Residents love to meet up there for a friendly game, brisk walk, or shared meal.
Following a walk in the park, locals flag down the King's Sausage food truck for old-fashioned pierogies and stuffed cabbage. On game days, they gather at Hammer's Grill & Bar for great food and drink in a friendly, homey atmosphere. Black Mountain delights golfers with the beautiful Black Mountain Golf & Country Club. This 18-hole, member-owned championship course is open to the public, and locals take advantage of the friendly atmosphere and scenic surroundings.
Learn more about living in Black Mountain| Colleges & Universities | Distance | ||
|---|---|---|---|
| Colleges & Universities | Distance | ||
| Drive: | 4 min | 1.3 mi | |
| Drive: | 8 min | 3.1 mi | |
| Drive: | 9 min | 4.1 mi | |
| Drive: | 10 min | 5.6 mi |
 The GreatSchools Rating helps parents compare schools within a state based on a variety of school quality indicators and provides a helpful picture of how effectively each school serves all of its students. Ratings are on a scale of 1 (below average) to 10 (above average) and can include test scores, college readiness, academic progress, advanced courses, equity, discipline and attendance data. We also advise parents to visit schools, consider other information on school performance and programs, and consider family needs as part of the school selection process.
The GreatSchools Rating helps parents compare schools within a state based on a variety of school quality indicators and provides a helpful picture of how effectively each school serves all of its students. Ratings are on a scale of 1 (below average) to 10 (above average) and can include test scores, college readiness, academic progress, advanced courses, equity, discipline and attendance data. We also advise parents to visit schools, consider other information on school performance and programs, and consider family needs as part of the school selection process.
View GreatSchools Rating Methodology
Transportation options available in Henderson include Mgm Grand Station, located 13.6 miles from 331 W Sherwood Dr. 331 W Sherwood Dr is near Boulder City Municipal, located 11.7 miles or 19 minutes away, and Harry Reid International, located 13.6 miles or 20 minutes away.
| Transit / Subway | Distance | ||
|---|---|---|---|
| Transit / Subway | Distance | ||
|
|
Drive: | 22 min | 13.6 mi |
|
|
Drive: | 23 min | 14.1 mi |
|
|
Drive: | 23 min | 14.3 mi |
|
|
Drive: | 23 min | 14.5 mi |
|
|
Drive: | 24 min | 14.5 mi |
| Airports | Distance | ||
|---|---|---|---|
| Airports | Distance | ||
|
Boulder City Municipal
|
Drive: | 19 min | 11.7 mi |
|
Harry Reid International
|
Drive: | 20 min | 13.6 mi |
Time and distance from 331 W Sherwood Dr.
| Shopping Centers | Distance | ||
|---|---|---|---|
| Shopping Centers | Distance | ||
| Drive: | 5 min | 1.9 mi | |
| Drive: | 6 min | 2.1 mi | |
| Drive: | 6 min | 2.3 mi |
| Parks and Recreation | Distance | ||
|---|---|---|---|
| Parks and Recreation | Distance | ||
|
Sloan Canyon National Conservation Area
|
Drive: | 8 min | 3.0 mi |
|
Henderson Bird Viewing Preserve
|
Drive: | 11 min | 5.2 mi |
|
Wetlands Park Nature Preserve
|
Drive: | 16 min | 7.2 mi |
|
UNLV Arboretum
|
Drive: | 20 min | 12.4 mi |
| Hospitals | Distance | ||
|---|---|---|---|
| Hospitals | Distance | ||
| Drive: | 5 min | 1.9 mi | |
| Drive: | 16 min | 9.7 mi | |
| Drive: | 18 min | 11.7 mi |
| Military Bases | Distance | ||
|---|---|---|---|
| Military Bases | Distance | ||
| Drive: | 40 min | 24.9 mi |
You May Also Like
Similar Rentals Nearby
What Are Walk Score®, Transit Score®, and Bike Score® Ratings?
Walk Score® measures the walkability of any address. Transit Score® measures access to public transit. Bike Score® measures the bikeability of any address.
What is a Sound Score Rating?
A Sound Score Rating aggregates noise caused by vehicle traffic, airplane traffic and local sources

