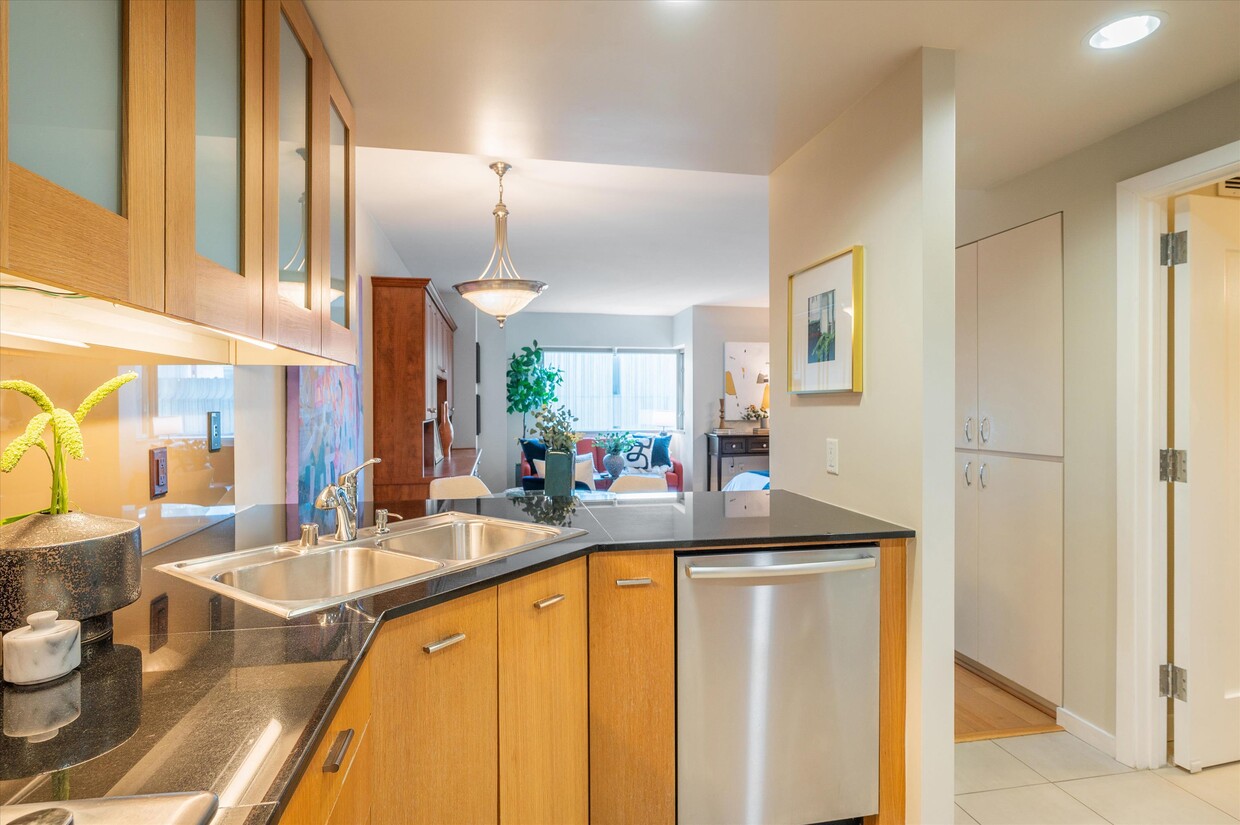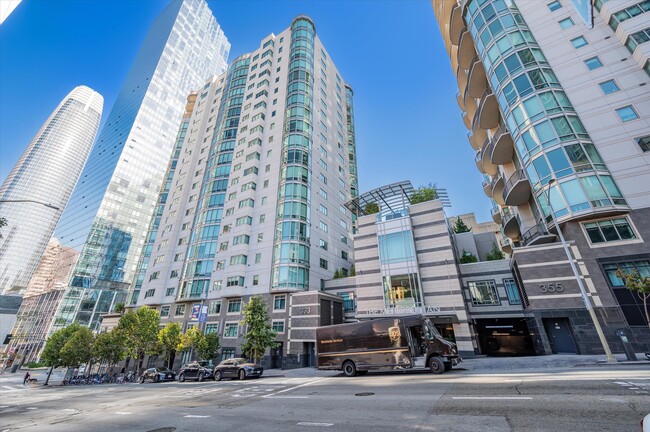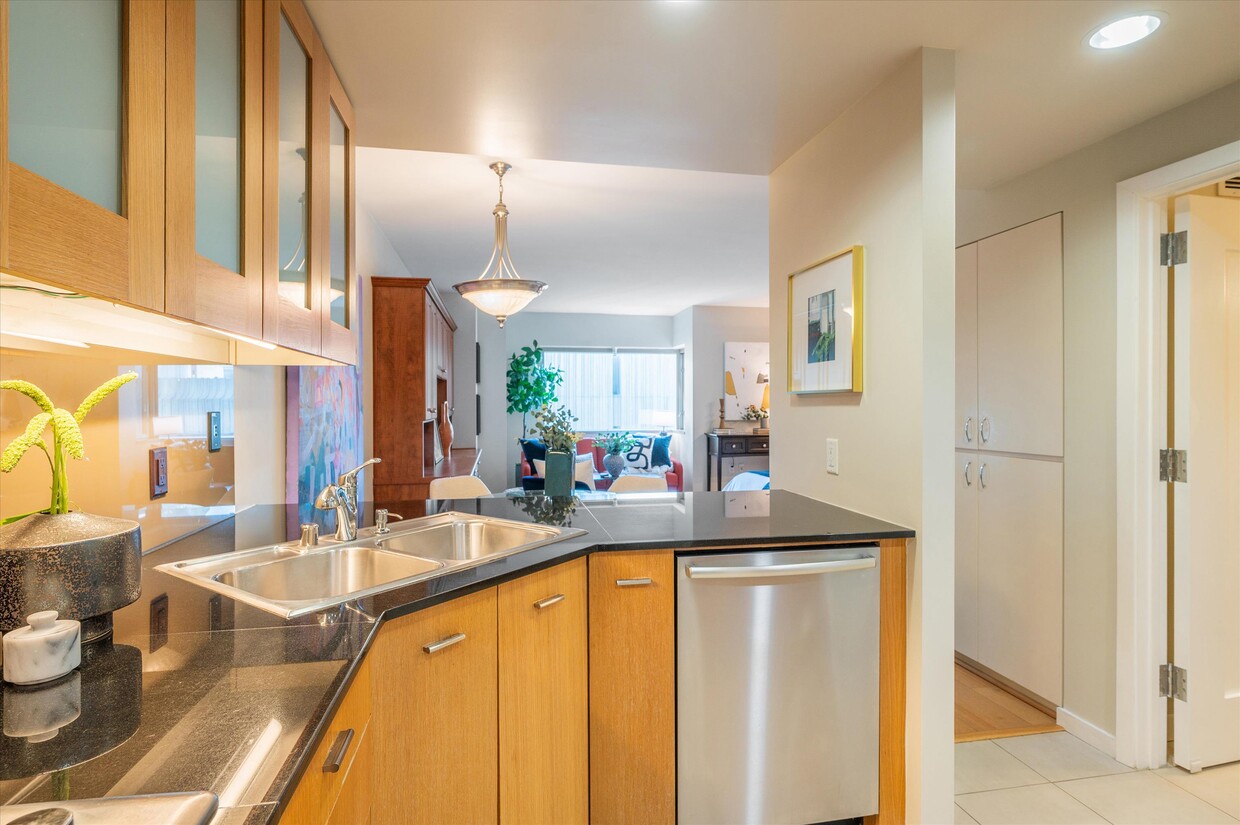
-
Monthly Rent
$2,950
-
Bedrooms
Studio bd
-
Bathrooms
1 ba
-
Square Feet
506 sq ft
Details
3D Tour and Virtual Tour AVAILABLE. The Metropolitan was built in 2004 and is a full-service, world-class building catering to today's busy lifestyle. This studio is on the 10th floor, facing east. Upon entry, you'll find wood floors along w/two thoughtfully designed built-in furniture pieces that maximize the space, with a Murphy bed, an additional closet, a chest of drawers & a TV console. The dining area has pendant lighting & there's a cozy bay window nook for a couch or desk. A large closet completes this inviting great room. The kitchen has s/s appliances, white oak cabinetry, a gas stove top & granite counters. Spacious bathroom w/in-unit W/D. Host friends in the club lounge w/kitchen, fireplace & TV or on the rooftop terrace w/BBQ grills, skyline views, ample seating & a firepit w/a plush lawn. Dedicated parking for a fee & storage included. • Studio 506 square feet of living space • Parking available for additional fee • 1 storage locker included • Lots of closet space • Murphy bed included • TV center console included • Stainless Steel kitchen appliances with gas stove and cooktop • Washer/Dryer in unit • In unit Air Conditioning Tenant pays for HOA move-in fee of $500, $200 change of occupancy fee and/or $500 move-out fee, payable to the HOA. Owner pays water and garbage, tenant pays PGE gas and electric. Building has Comcast, Webpass/Fiber and Monkey Brains Amenities: • 24/7 Concierge service • 24/7 Secure Door Person + Staff • Heated lap pool • Jacuzzi • Separate men’s and women’s sauna • Fitness center • Movie theater • Owners club lounge with kitchen and TV • Business Center with computers and printer • Conference meeting room • Roof Top terrace with BBQ and firepit

About This Property
3D Tour and Virtual Tour AVAILABLE. The Metropolitan was built in 2004 and is a full-service, world-class building catering to today's busy lifestyle. This studio is on the 10th floor, facing east. Upon entry, you'll find wood floors along w/two thoughtfully designed built-in furniture pieces that maximize the space, with a Murphy bed, an additional closet, a chest of drawers & a TV console. The dining area has pendant lighting & there's a cozy bay window nook for a couch or desk. A large closet completes this inviting great room. The kitchen has s/s appliances, white oak cabinetry, a gas stove top & granite counters. Spacious bathroom w/in-unit W/D. Host friends in the club lounge w/kitchen, fireplace & TV or on the rooftop terrace w/BBQ grills, skyline views, ample seating & a firepit w/a plush lawn. Dedicated parking for a fee & storage is included. • Studio 506 square feet of living space • 1 car parking available for a fee • 1 storage locker included • Lots of closet space • Murphy bed included • TV center console included • Stainless Steel kitchen appliances with gas stove and cooktop • Washer/Dryer in unit • In unit Air Conditioning Tenant pays for HOA move-in fee of $500, $200 change of occupancy fee and/or $500 move-out fee, payable to the HOA. Owner pays water and garbage, tenant pays PGE gas and electric. Building has Comcast, Webpass/Fiber and Monkey Brains Amenities: • 24/7 Concierge service • 24/7 Secure Door Person + Staff • Heated lap pool • Jacuzzi • Separate men’s and women’s sauna • Fitness center • Movie theater • Owners club lounge with kitchen and TV • Business Center with computers and printer • Conference meeting room • Roof Top terrace with BBQ and firepit
333 1st St is a condo located in San Francisco County and the 94105 ZIP Code. This area is served by the San Francisco Unified attendance zone.
Condo Features
Washer/Dryer
Air Conditioning
Dishwasher
High Speed Internet Access
Hardwood Floors
Island Kitchen
Granite Countertops
Microwave
Highlights
- High Speed Internet Access
- Washer/Dryer
- Air Conditioning
- Heating
- Smoke Free
- Storage Space
- Tub/Shower
- Fireplace
Kitchen Features & Appliances
- Dishwasher
- Disposal
- Granite Countertops
- Stainless Steel Appliances
- Island Kitchen
- Eat-in Kitchen
- Kitchen
- Microwave
- Oven
- Range
- Refrigerator
- Freezer
Model Details
- Hardwood Floors
- Tile Floors
- Dining Room
- Bay Window
- Double Pane Windows
Fees and Policies
The fees below are based on community-supplied data and may exclude additional fees and utilities.
- Parking
-
Garage--
Details
Utilities Included
-
Water
-
Trash Removal
Property Information
-
Built in 2004
Overlooking the San Francisco Bay, South Beach is a highly sought-after community with beautiful views and a central location. Interstate 80 runs through town, connecting residents to the San Francisco-Oakland Bay Bridge. The area also offers several subway stations for a quick commute. South Beach sits just two miles from Downtown San Francisco, so residents can easily walk, bike, drive, or take public transit to the city’s commercial center and surrounding areas. The San Francisco Museum of Modern Art, Oracle Park, home to the San Francisco Giants, and Rincon Park all call South Beach home. Abundant local restaurants and retailers reside near 2nd Street and beyond towards the Financial District. A plethora of luxury high-rise apartments and condos for rent await you in this urban hotspot on the bay.
Learn more about living in South Beach| Colleges & Universities | Distance | ||
|---|---|---|---|
| Colleges & Universities | Distance | ||
| Walk: | 8 min | 0.4 mi | |
| Drive: | 4 min | 1.5 mi | |
| Drive: | 5 min | 2.0 mi | |
| Drive: | 6 min | 2.1 mi |
Transportation options available in San Francisco include Folsom And The Embarcadero, located 0.4 mile from 333 1st St Unit N1006. 333 1st St Unit N1006 is near San Francisco International, located 14.2 miles or 22 minutes away, and Metro Oakland International, located 18.5 miles or 28 minutes away.
| Transit / Subway | Distance | ||
|---|---|---|---|
| Transit / Subway | Distance | ||
|
|
Walk: | 8 min | 0.4 mi |
| Walk: | 9 min | 0.5 mi | |
|
|
Walk: | 10 min | 0.6 mi |
|
|
Walk: | 11 min | 0.6 mi |
|
|
Walk: | 11 min | 0.6 mi |
| Commuter Rail | Distance | ||
|---|---|---|---|
| Commuter Rail | Distance | ||
| Drive: | 3 min | 1.2 mi | |
| Drive: | 5 min | 2.7 mi | |
| Drive: | 11 min | 6.3 mi | |
|
|
Drive: | 13 min | 8.0 mi |
|
|
Drive: | 17 min | 10.1 mi |
| Airports | Distance | ||
|---|---|---|---|
| Airports | Distance | ||
|
San Francisco International
|
Drive: | 22 min | 14.2 mi |
|
Metro Oakland International
|
Drive: | 28 min | 18.5 mi |
Time and distance from 333 1st St Unit N1006.
| Shopping Centers | Distance | ||
|---|---|---|---|
| Shopping Centers | Distance | ||
| Walk: | 14 min | 0.8 mi | |
| Walk: | 17 min | 0.9 mi | |
| Drive: | 4 min | 1.3 mi |
| Parks and Recreation | Distance | ||
|---|---|---|---|
| Parks and Recreation | Distance | ||
|
Children's Creativity Museum
|
Walk: | 12 min | 0.7 mi |
|
Aquarium of The Bay
|
Drive: | 6 min | 2.0 mi |
|
San Francisco Maritime National Historical Park
|
Drive: | 7 min | 2.4 mi |
|
Buena Vista Park
|
Drive: | 9 min | 3.5 mi |
|
Randall Museum
|
Drive: | 10 min | 3.8 mi |
| Hospitals | Distance | ||
|---|---|---|---|
| Hospitals | Distance | ||
| Drive: | 4 min | 1.4 mi | |
| Drive: | 5 min | 1.7 mi | |
| Drive: | 6 min | 1.9 mi |
| Military Bases | Distance | ||
|---|---|---|---|
| Military Bases | Distance | ||
| Drive: | 10 min | 4.6 mi | |
| Drive: | 24 min | 13.1 mi |
- High Speed Internet Access
- Washer/Dryer
- Air Conditioning
- Heating
- Smoke Free
- Storage Space
- Tub/Shower
- Fireplace
- Dishwasher
- Disposal
- Granite Countertops
- Stainless Steel Appliances
- Island Kitchen
- Eat-in Kitchen
- Kitchen
- Microwave
- Oven
- Range
- Refrigerator
- Freezer
- Hardwood Floors
- Tile Floors
- Dining Room
- Bay Window
- Double Pane Windows
- Concierge
- Elevator
- Business Center
- Lounge
- Gated
- Grill
- Lawn
- Fitness Center
- Sauna
- Pool
- Media Center/Movie Theatre
333 1st St Unit N1006 Photos
What Are Walk Score®, Transit Score®, and Bike Score® Ratings?
Walk Score® measures the walkability of any address. Transit Score® measures access to public transit. Bike Score® measures the bikeability of any address.
What is a Sound Score Rating?
A Sound Score Rating aggregates noise caused by vehicle traffic, airplane traffic and local sources





