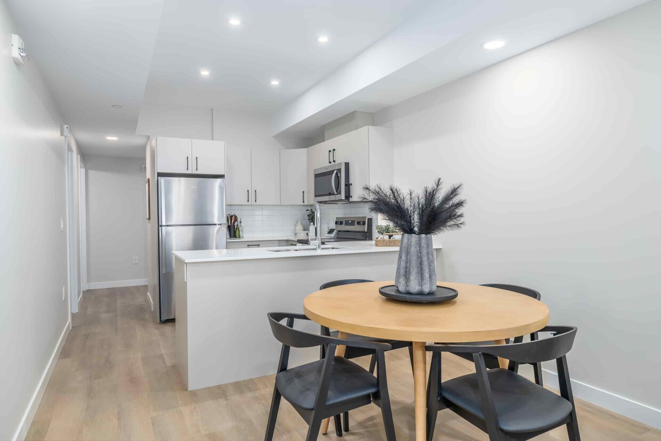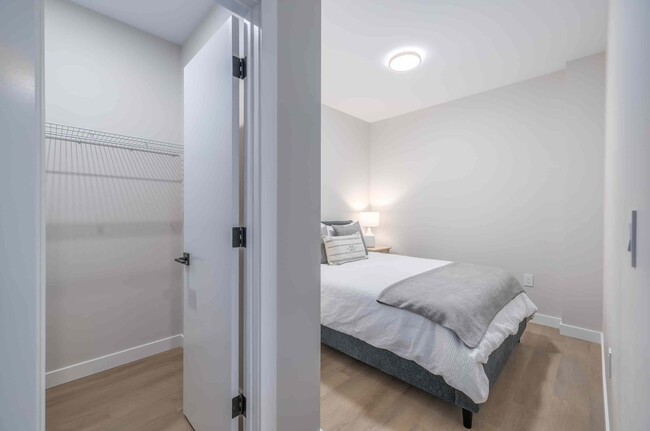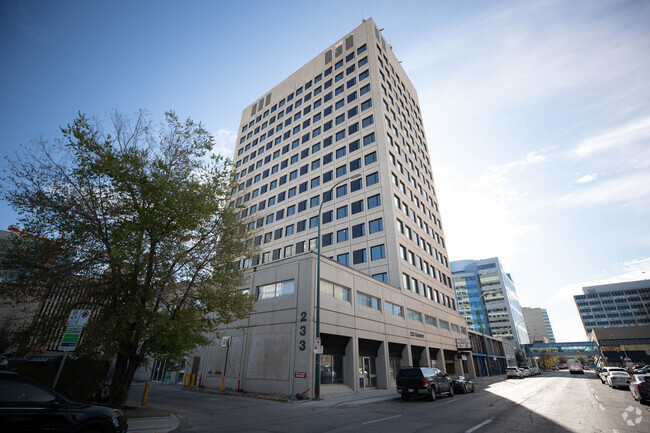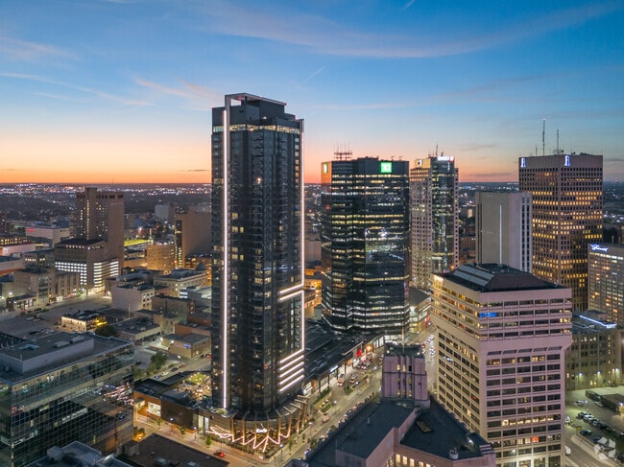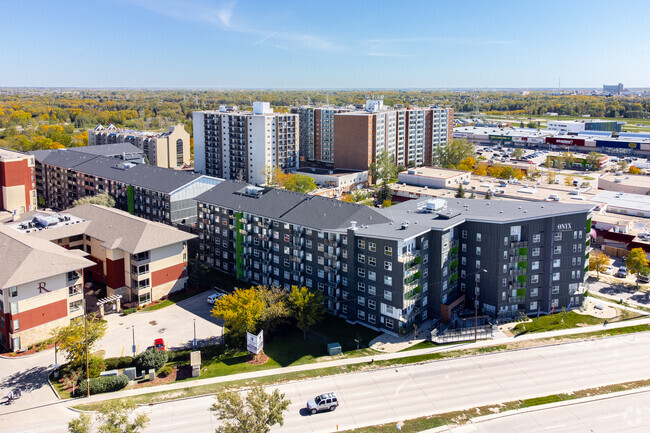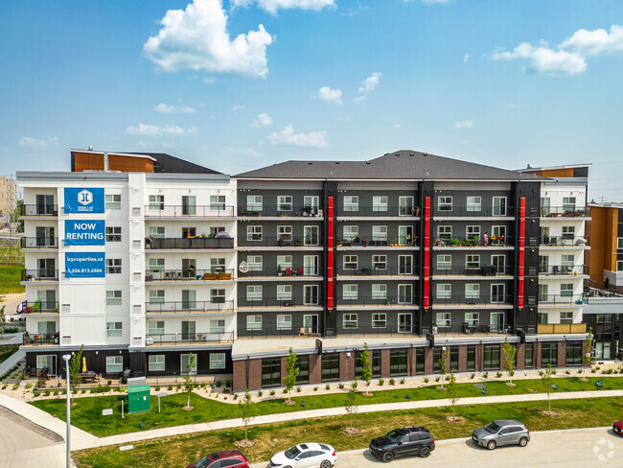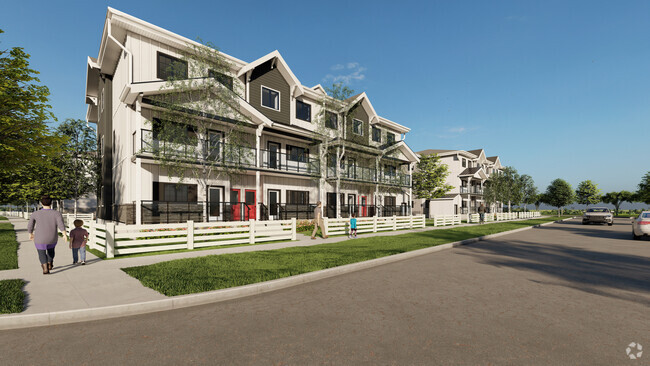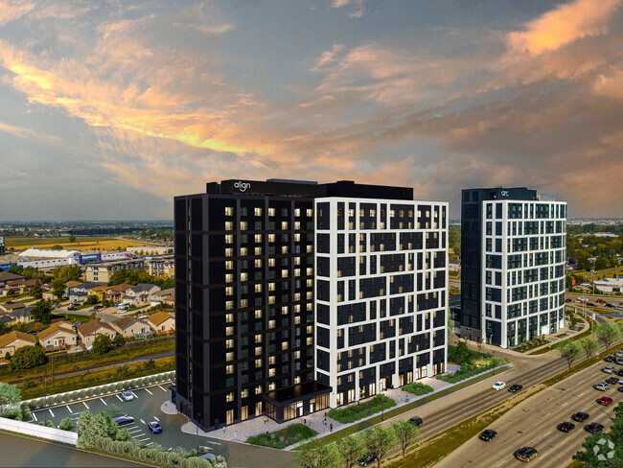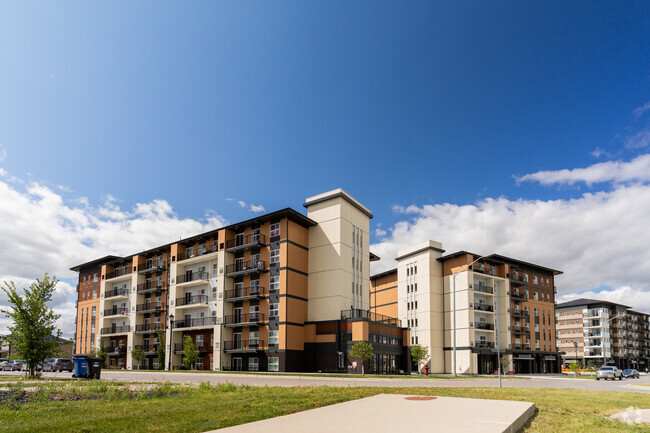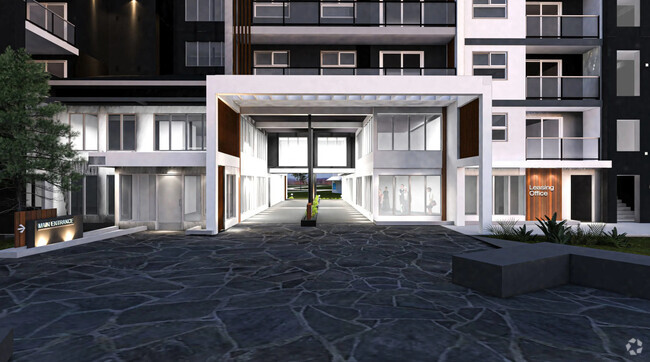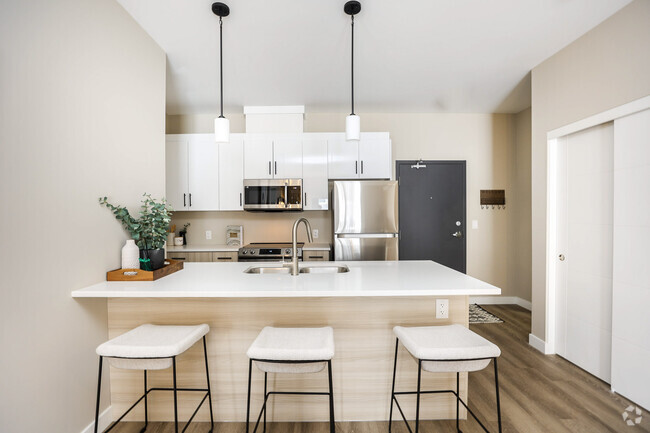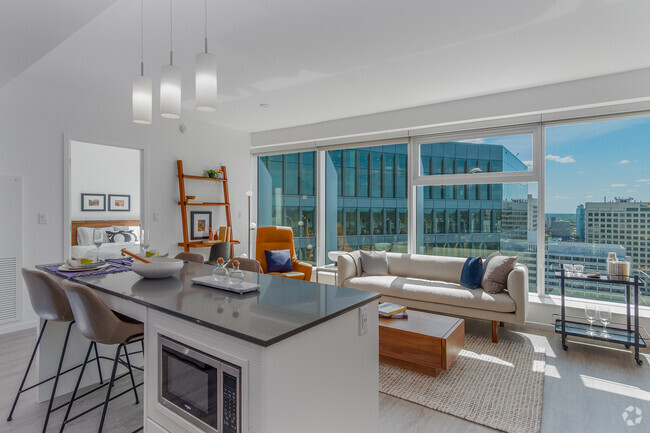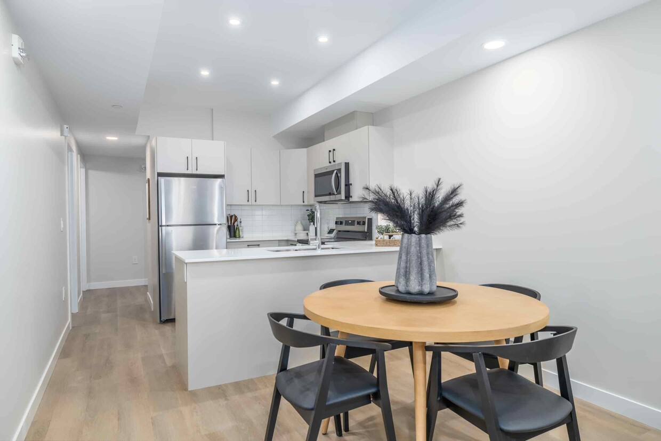333 Wardlaw Avenue
333 Wardlaw Avenue,
Winnipeg,
MB
R3L 0L5
-
Monthly Rent
C$1,595 - C$2,175
-
Bedrooms
2 - 3 bd
-
Bathrooms
2 ba
-
Square Feet
787 - 930 sq ft

Descubra la sofisticada vida urbana en 333 Wardlaw, donde el diseño moderno se combina con el lujo funcional en Osborne Village, en Winnipeg. Este desarrollo cuenta con una construcción de alta calidad, que optimiza la eficiencia energética y la durabilidad. Con 55 unidades seleccionadas, que incluyen suites de 1, 2 y 3 dormitorios, 333 Wardlaw se adapta a las diversas necesidades de los residentes, lo que garantiza una experiencia de vida excepcional. Las comodidades incluyen seguridad avanzada, amplio espacio de almacenamiento, estacionamiento seguro para bicicletas y un gerente residente en el lugar. La política que admite mascotas fomenta un ambiente comunitario acogedor. Los residentes también disfrutan de Internet de alta velocidad gratis para una conectividad perfecta. Ubicado a pocos pasos de The Forks y a pocos minutos de Osborne Street, 333 Wardlaw ofrece un acceso privilegiado a las principales atracciones urbanas de Winnipeg. Bienvenido a 333 Wardlaw, una residencia diseñada para brindar comodidad, comunidad y lujo en el corazón de Winnipeg.
Pricing & Floor Plans
-
Unit 302price C$1,595square feet 787availibility Now
-
Unit 106price C$1,995square feet 867availibility Now
-
Unit 206price C$1,995square feet 867availibility Now
-
Unit 105price C$1,995square feet 853availibility Now
-
Unit 205price C$1,995square feet 853availibility Now
-
Unit 305price C$1,995square feet 853availibility Now
-
Unit 109price C$1,995square feet 869availibility Now
-
Unit 111price C$2,075square feet 930availibility Now
-
Unit 114price C$2,175square feet 930availibility Now
-
Unit 302price C$1,595square feet 787availibility Now
-
Unit 106price C$1,995square feet 867availibility Now
-
Unit 206price C$1,995square feet 867availibility Now
-
Unit 105price C$1,995square feet 853availibility Now
-
Unit 205price C$1,995square feet 853availibility Now
-
Unit 305price C$1,995square feet 853availibility Now
-
Unit 109price C$1,995square feet 869availibility Now
-
Unit 111price C$2,075square feet 930availibility Now
-
Unit 114price C$2,175square feet 930availibility Now
About 333 Wardlaw Avenue
Descubra la sofisticada vida urbana en 333 Wardlaw, donde el diseño moderno se combina con el lujo funcional en Osborne Village, en Winnipeg. Este desarrollo cuenta con una construcción de alta calidad, que optimiza la eficiencia energética y la durabilidad. Con 55 unidades seleccionadas, que incluyen suites de 1, 2 y 3 dormitorios, 333 Wardlaw se adapta a las diversas necesidades de los residentes, lo que garantiza una experiencia de vida excepcional. Las comodidades incluyen seguridad avanzada, amplio espacio de almacenamiento, estacionamiento seguro para bicicletas y un gerente residente en el lugar. La política que admite mascotas fomenta un ambiente comunitario acogedor. Los residentes también disfrutan de Internet de alta velocidad gratis para una conectividad perfecta. Ubicado a pocos pasos de The Forks y a pocos minutos de Osborne Street, 333 Wardlaw ofrece un acceso privilegiado a las principales atracciones urbanas de Winnipeg. Bienvenido a 333 Wardlaw, una residencia diseñada para brindar comodidad, comunidad y lujo en el corazón de Winnipeg.
333 Wardlaw Avenue is an apartment located in Winnipeg, MB and the R3L 0L5 Postal Code. This listing has rentals from C$1595
Unique Features
- Aire acondicionado
- Estufa
- Agua incluida
- Armarios grandes
- Calefacción/refrigeración central
- Entrada sin llave
- Internet de alta velocidad GRATIS en la suite
- No se permite fumar
- Patio/Balcón
- Se admiten mascotas
- Acceso en silla de ruedas
- Armarios de almacenamiento
- Balcones
- Balcones con salida
- Cubiertas de ventana incluidas
- Internet incluido
- Lavadora en suite
- Lavaplatos disponible
- Personal in situ
- Secadora en suite
- Termostato electrónico
- Transporte público
- Agua
- ascensores
- Compras cercanas
- Gerente residente in situ
- Pisos de tablones de vinilo
- Trastero
- Vistas a la ciudad
- Escuelas cercanas
- Estacionamiento cubierto
- Estacionamiento para visitantes
- Estacionamiento subterráneo con calefacción
- Nevera
- Variedad de restaurantes
- Cámaras de seguridad
- Electrodomésticos eficientes
- Sala de bicicletas
- Tienda de conveniencia
- Vistas al parque
- Listo para Internet
- Parques cercanos
- Baño en suite
- Estacionamiento exterior
- Estacionamiento subterráneo
- Portabicicletas
- Proximidad del carril bici
Contact
Community Amenities
Ascensor
Reciclaje
Property manager en el lugar
Senderos para caminar/montar en bicicleta
- Property manager en el lugar
- Vigilancia por vídeo
- Reciclaje
- Transporte público
- Ascensor
- Senderos para caminar/montar en bicicleta
Apartment Features
Lavadora/Secadora
Aire acondicionado
Lavavajillas
Acceso a Internet de alta velocidad
- Acceso a Internet de alta velocidad
- Lavadora/Secadora
- Aire acondicionado
- Libre de humo
- Preinstalación de cables
- Lavavajillas
- Electrodomésticos de acero inoxidable
- Microondas
- Nevera
- Encimeras de cuarzo
- Vestidores
- Cubiertas de ventanas
- Balcón
Fees and Policies
The fees below are based on community-supplied data and may exclude additional fees and utilities.
- Dogs Allowed
-
No fees required
-
Comments:We allow dogs of all sizes
- Cats Allowed
-
No fees required
-
Comments:We allow cats
- Parking
-
Surface LotC$75/moAssigned Parking
-
GarageC$150/moAssigned Parking
-
Covered--
-
Other--
Details
Utilities Included
-
Water
-
Internet
Lease Options
-
None
Property Information
-
Built in 2025
-
55 units/4 stories
- Property manager en el lugar
- Vigilancia por vídeo
- Reciclaje
- Transporte público
- Ascensor
- Senderos para caminar/montar en bicicleta
- Aire acondicionado
- Estufa
- Agua incluida
- Armarios grandes
- Calefacción/refrigeración central
- Entrada sin llave
- Internet de alta velocidad GRATIS en la suite
- No se permite fumar
- Patio/Balcón
- Se admiten mascotas
- Acceso en silla de ruedas
- Armarios de almacenamiento
- Balcones
- Balcones con salida
- Cubiertas de ventana incluidas
- Internet incluido
- Lavadora en suite
- Lavaplatos disponible
- Personal in situ
- Secadora en suite
- Termostato electrónico
- Transporte público
- Agua
- ascensores
- Compras cercanas
- Gerente residente in situ
- Pisos de tablones de vinilo
- Trastero
- Vistas a la ciudad
- Escuelas cercanas
- Estacionamiento cubierto
- Estacionamiento para visitantes
- Estacionamiento subterráneo con calefacción
- Nevera
- Variedad de restaurantes
- Cámaras de seguridad
- Electrodomésticos eficientes
- Sala de bicicletas
- Tienda de conveniencia
- Vistas al parque
- Listo para Internet
- Parques cercanos
- Baño en suite
- Estacionamiento exterior
- Estacionamiento subterráneo
- Portabicicletas
- Proximidad del carril bici
- Acceso a Internet de alta velocidad
- Lavadora/Secadora
- Aire acondicionado
- Libre de humo
- Preinstalación de cables
- Lavavajillas
- Electrodomésticos de acero inoxidable
- Microondas
- Nevera
- Encimeras de cuarzo
- Vestidores
- Cubiertas de ventanas
- Balcón
| Monday | 9am - 5pm |
|---|---|
| Tuesday | 9am - 5pm |
| Wednesday | 9am - 5pm |
| Thursday | 9am - 5pm |
| Friday | 9am - 5pm |
| Saturday | 10am - 6pm |
| Sunday | Closed |
Winnipeg, the capital of Manitoba, Canada, lies between the Red and Assiniboine rivers, 40 miles southwest of Lake Winnipeg. The diversity of this cosmopolitan city easily dominates the cultural life in Manitoba. Winnipeg’s industrial growth has been stimulated by the availability of cheap hydroelectrical power and excellent transportation facilities such as the Trans-Canada Highway and Winnipeg’s international airport.
Winnipeg is home to entertainment options including a symphony orchestra, the Manitoba Opera, the Royal Winnipeg Ballet, and the Manitoba Theatre Center. Other attractions locals love to visit include the Canadian Museum of Human Rights, the Assiniboine Park Zoo, and the Royal Aviation Museum of Western Canada. For nature and wildlife, check out Fort Whyte Park, Leo Mol Sculpture Park for stunning sculptures in nature, and the Forks National Historic Site for its tree-lined walkways owned and operated by Parks Canada.
Learn more about living in Winnipeg| Colleges & Universities | Distance | ||
|---|---|---|---|
| Colleges & Universities | Distance | ||
| Drive: | 4 min | 2.5 km | |
| Drive: | 12 min | 8.2 km | |
| Drive: | 12 min | 8.2 km | |
| Drive: | 13 min | 9.1 km |
You May Also Like
333 Wardlaw Avenue has two to three bedrooms with rent ranges from C$1,595/mo. to C$2,175/mo.
Yes, to view the floor plan in person, please schedule a personal tour.
Similar Rentals Nearby
What Are Walk Score®, Transit Score®, and Bike Score® Ratings?
Walk Score® measures the walkability of any address. Transit Score® measures access to public transit. Bike Score® measures the bikeability of any address.
What is a Sound Score Rating?
A Sound Score Rating aggregates noise caused by vehicle traffic, airplane traffic and local sources
