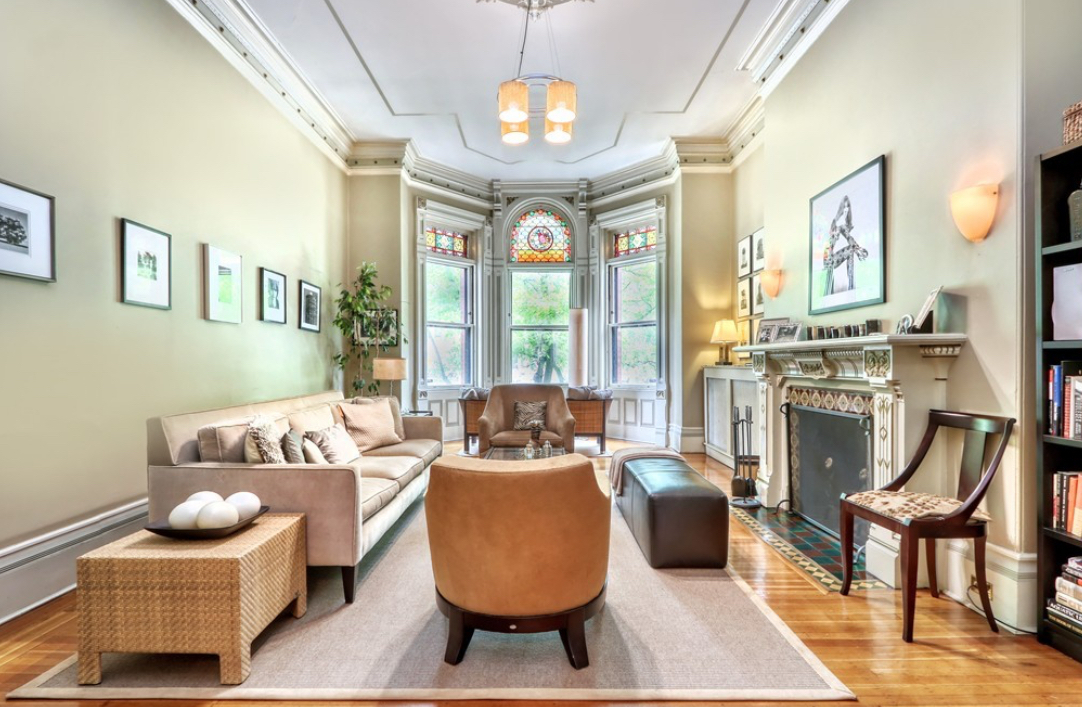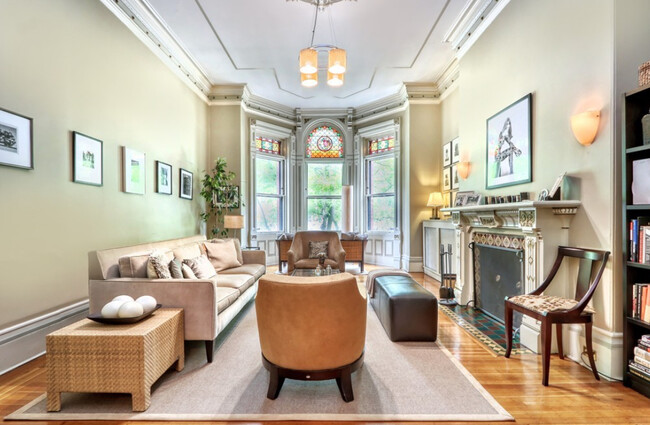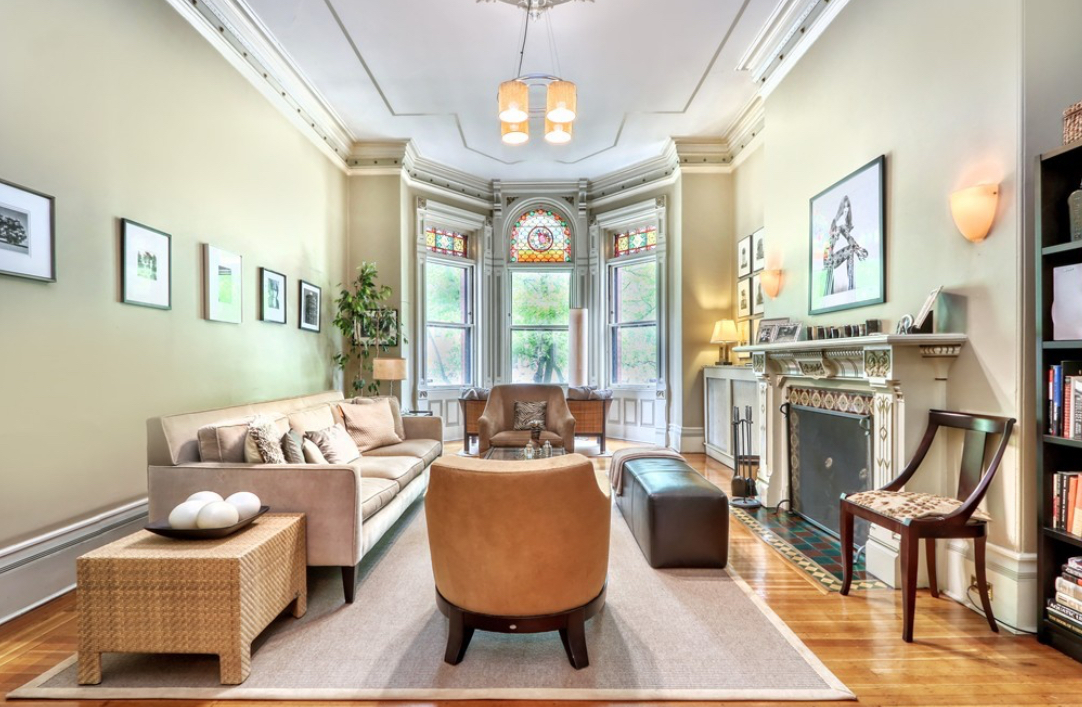
-
Monthly Rent
$5,000
-
Bedrooms
4 bd
-
Bathrooms
2.5 ba
-
Square Feet
2,486 sq ft
Details
Elegant 4-Bedroom Back Bay Condominium Overlooking Commonwealth Mall Welcome to this beautifully furnished, classic Back Bay condominium, offering four bedrooms and unmatched charm with stunning views of Commonwealth Mall. Perfectly blending historic elegance with modern comforts, this home features soaring 14-foot ceilings, intricate period moldings, stained glass windows, and three working fireplaces, making it a one-of-a-kind residence. Key Features: • Grand Living Space: High ceilings, hardwood floors, and an open floor plan create a spacious, light-filled environment, ideal for entertaining and gatherings. • Classic Kitchen: Cherry wood shaker cabinets and black granite countertops create a sophisticated aesthetic, opening to an informal dining and sitting area complete with a 65-inch flat-screen television and a cozy personal work area. • Convenient Half Bath: A half bathroom is located adjacent to the kitchen for ease and functionality. • Lower Level Bedrooms: The lower level houses four well-appointed bedrooms, two full bathrooms, and a separate laundry room equipped with a full-size Maytag laundry center for added convenience. • Two Assigned Parking Spaces: Enjoy the convenience of two off-street, assigned parking spaces located just outside the back door, a rare find in Back Bay. • Fully Furnished: Furnishings are included, allowing for an effortless move-in experience. This classic Back Bay gem combines timeless architecture with modern amenities, providing a spacious and elegant home in one of Boston’s most desirable neighborhoods. Schedule a tour today and step into the refined beauty and comfort of this residence—welcome home!

About This Property
Elegant 4-Bedroom Back Bay Condominium Overlooking Commonwealth Mall Welcome to this beautifully furnished, classic Back Bay condominium, offering four bedrooms and unmatched charm with stunning views of Commonwealth Mall. Perfectly blending historic elegance with modern comforts, this home features soaring 14-foot ceilings, intricate period moldings, stained glass windows, and three working fireplaces, making it a one-of-a-kind residence. Key Features: • Grand Living Space: High ceilings, hardwood floors, and an open floor plan create a spacious, light-filled environment, ideal for entertaining and gatherings. • Classic Kitchen: Cherry wood shaker cabinets and black granite countertops create a sophisticated aesthetic, opening to an informal dining and sitting area complete with a 65-inch flat-screen television and a cozy personal work area. • Convenient Half Bath: A half bathroom is located adjacent to the kitchen for ease and functionality. • Lower Level Bedrooms: The lower level houses four well-appointed bedrooms, two full bathrooms, and a separate laundry room equipped with a full-size Maytag laundry center for added convenience. • Two Assigned Parking Spaces: Enjoy the convenience of two off-street, assigned parking spaces located just outside the back door, a rare find in Back Bay. • Fully Furnished: Furnishings are included, allowing for an effortless move-in experience. This classic Back Bay gem combines timeless architecture with modern amenities, providing a spacious and elegant home in one of Boston’s most desirable neighborhoods. Schedule a tour today and step into the refined beauty and comfort of this Commonwealth Mall residence—welcome home!
339 Commonwealth Ave is a condo located in Suffolk County and the 02115 ZIP Code. This area is served by the Boston Public Schools attendance zone.
Discover Homeownership
Renting vs. Buying
-
Housing Cost Per Month: $5,000
-
Rent for 30 YearsRenting doesn't build equity Future EquityRenting isn't tax deductible Mortgage Interest Tax Deduction$0 Net Return
-
Buy Over 30 Years$1.93M - $3.44M Future Equity$1.05M Mortgage Interest Tax Deduction$130K - $1.64M Gain Net Return
-
Condo Features
Washer/Dryer
Air Conditioning
Dishwasher
Hardwood Floors
Granite Countertops
Microwave
Refrigerator
Wi-Fi
Highlights
- Wi-Fi
- Washer/Dryer
- Air Conditioning
- Heating
- Smoke Free
- Cable Ready
- Tub/Shower
- Fireplace
Kitchen Features & Appliances
- Dishwasher
- Disposal
- Ice Maker
- Granite Countertops
- Stainless Steel Appliances
- Eat-in Kitchen
- Kitchen
- Microwave
- Oven
- Refrigerator
- Freezer
Model Details
- Hardwood Floors
- High Ceilings
- Furnished
Fees and Policies
The fees below are based on community-supplied data and may exclude additional fees and utilities.
- Dogs Allowed
-
Fees not specified
- Cats Allowed
-
Fees not specified
Details
Utilities Included
-
Gas
-
Water
-
Electricity
-
Heat
-
Trash Removal
-
Sewer
-
Cable
Property Information
-
Furnished Units Available
Known as one of Boston’s trendiest areas for shopping and dining, Back Bay is a mix of students, professionals, affluent families, and retirees, all come to enjoy the neighborhood’s lively atmosphere. Anchored by the Prudential Center (whose Skywalk Observatory is one of the best vantage points in the city), this area is home to some of Boston’s most recognizable landmarks, including the Boston Public Library, Hancock Tower, and the Back Bay Architectural District.
Considering moving to Back Bay? Students, young professionals, and families thrive in all the neighborhood’s opportunities. The local academic community includes the prestigious Berklee College of Music, the Boston Conservatory, and the Boston Architectural College. Renters love that Back Bay’s location along the Charles River allows for a considerable amount of waterfront property. Others enjoy the Charles River Esplanade, a popular greenspace for walkers, runners, and cyclists.
Learn more about living in Back Bay| Colleges & Universities | Distance | ||
|---|---|---|---|
| Colleges & Universities | Distance | ||
| Walk: | 6 min | 0.3 mi | |
| Walk: | 12 min | 0.6 mi | |
| Walk: | 15 min | 0.8 mi | |
| Walk: | 17 min | 0.9 mi |
Transportation options available in Boston include Hynes Convention Center Station, located 0.2 mile from 339 Commonwealth Ave Unit 4. 339 Commonwealth Ave Unit 4 is near General Edward Lawrence Logan International, located 5.6 miles or 13 minutes away.
| Transit / Subway | Distance | ||
|---|---|---|---|
| Transit / Subway | Distance | ||
|
|
Walk: | 3 min | 0.2 mi |
|
|
Walk: | 8 min | 0.4 mi |
|
|
Walk: | 11 min | 0.6 mi |
|
|
Walk: | 11 min | 0.6 mi |
|
|
Walk: | 12 min | 0.7 mi |
| Commuter Rail | Distance | ||
|---|---|---|---|
| Commuter Rail | Distance | ||
|
|
Drive: | 4 min | 1.1 mi |
|
|
Drive: | 6 min | 1.3 mi |
|
|
Drive: | 7 min | 2.1 mi |
|
|
Drive: | 7 min | 2.5 mi |
|
|
Drive: | 6 min | 3.4 mi |
| Airports | Distance | ||
|---|---|---|---|
| Airports | Distance | ||
|
General Edward Lawrence Logan International
|
Drive: | 13 min | 5.6 mi |
Time and distance from 339 Commonwealth Ave Unit 4.
| Shopping Centers | Distance | ||
|---|---|---|---|
| Shopping Centers | Distance | ||
| Walk: | 10 min | 0.5 mi | |
| Drive: | 7 min | 4.4 mi | |
| Drive: | 7 min | 4.5 mi |
| Parks and Recreation | Distance | ||
|---|---|---|---|
| Parks and Recreation | Distance | ||
|
Charles River Reservation
|
Walk: | 15 min | 0.8 mi |
|
Coit Observatory
|
Drive: | 2 min | 1.2 mi |
|
Boston Public Garden
|
Drive: | 5 min | 1.5 mi |
|
Roxbury Heritage State Park
|
Drive: | 6 min | 2.0 mi |
|
Boston African American National Historic Site
|
Drive: | 6 min | 2.0 mi |
| Hospitals | Distance | ||
|---|---|---|---|
| Hospitals | Distance | ||
| Drive: | 3 min | 1.3 mi | |
| Drive: | 4 min | 1.6 mi | |
| Drive: | 4 min | 1.8 mi |
| Military Bases | Distance | ||
|---|---|---|---|
| Military Bases | Distance | ||
| Drive: | 28 min | 15.2 mi | |
| Drive: | 28 min | 16.1 mi |
- Wi-Fi
- Washer/Dryer
- Air Conditioning
- Heating
- Smoke Free
- Cable Ready
- Tub/Shower
- Fireplace
- Dishwasher
- Disposal
- Ice Maker
- Granite Countertops
- Stainless Steel Appliances
- Eat-in Kitchen
- Kitchen
- Microwave
- Oven
- Refrigerator
- Freezer
- Hardwood Floors
- High Ceilings
- Furnished
- Laundry Facilities
- Furnished Units Available
339 Commonwealth Ave Unit 4 Photos
What Are Walk Score®, Transit Score®, and Bike Score® Ratings?
Walk Score® measures the walkability of any address. Transit Score® measures access to public transit. Bike Score® measures the bikeability of any address.
What is a Sound Score Rating?
A Sound Score Rating aggregates noise caused by vehicle traffic, airplane traffic and local sources





