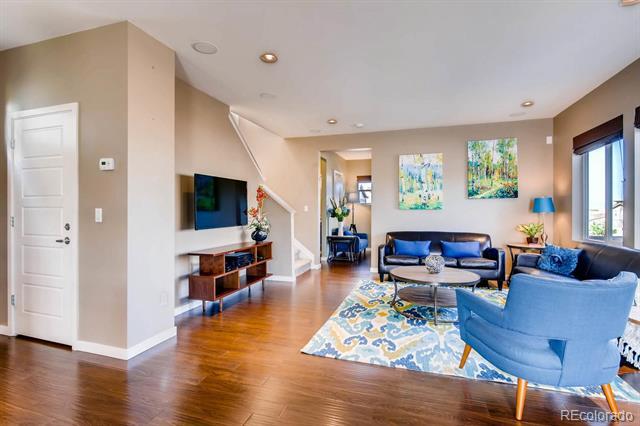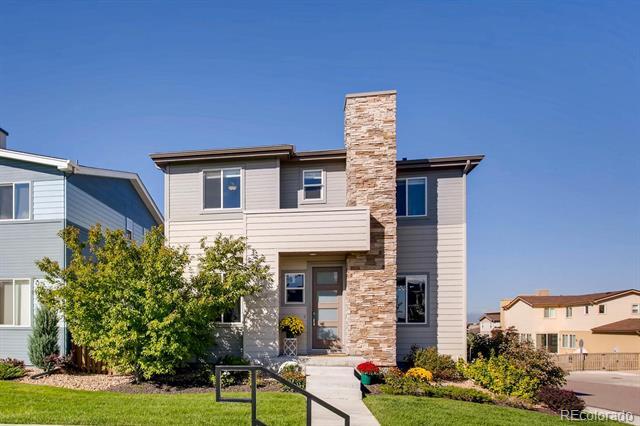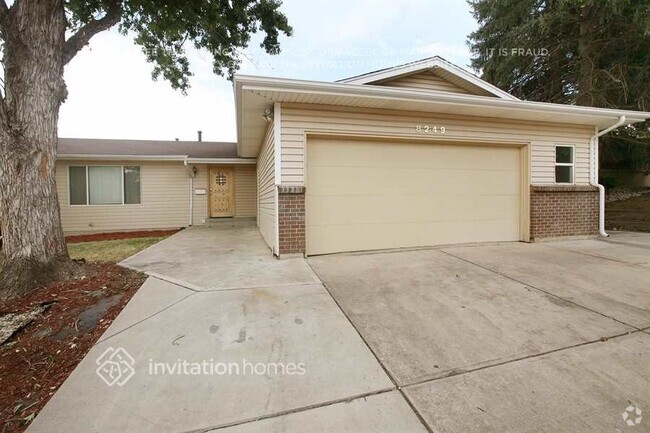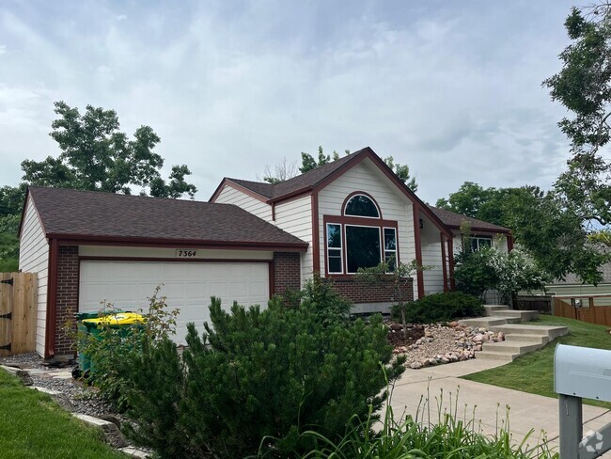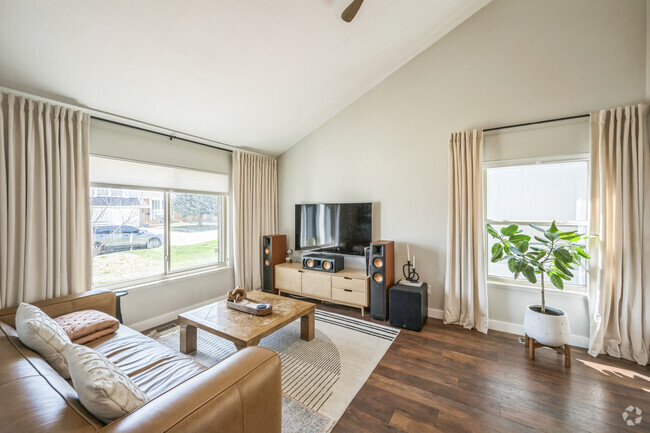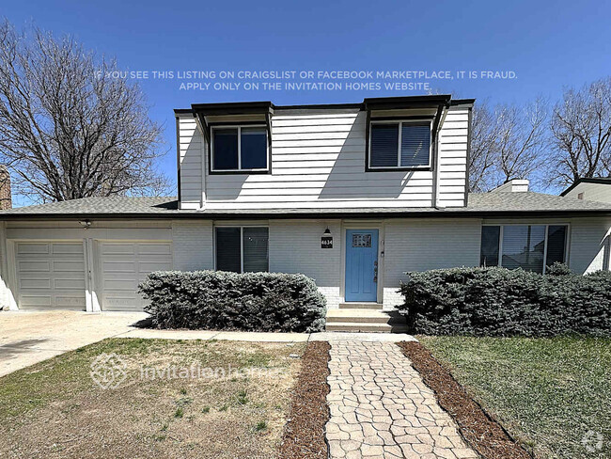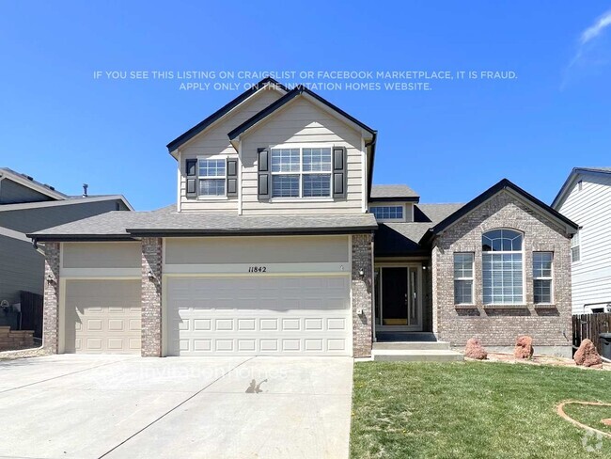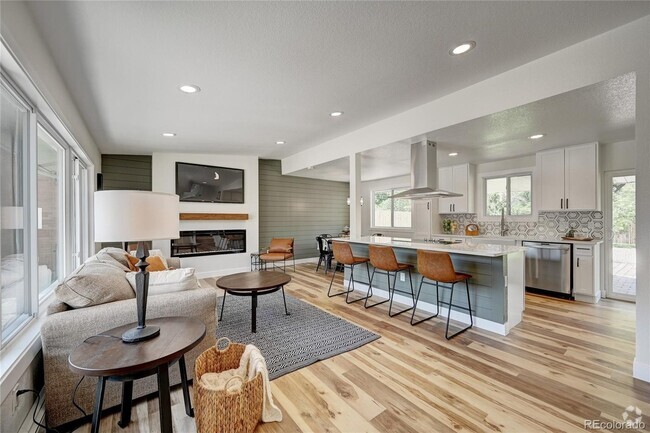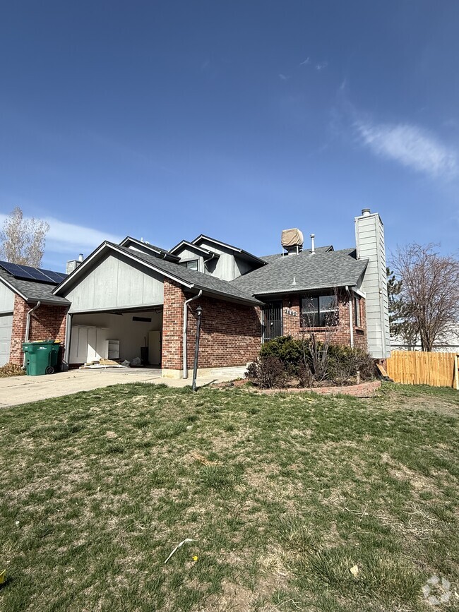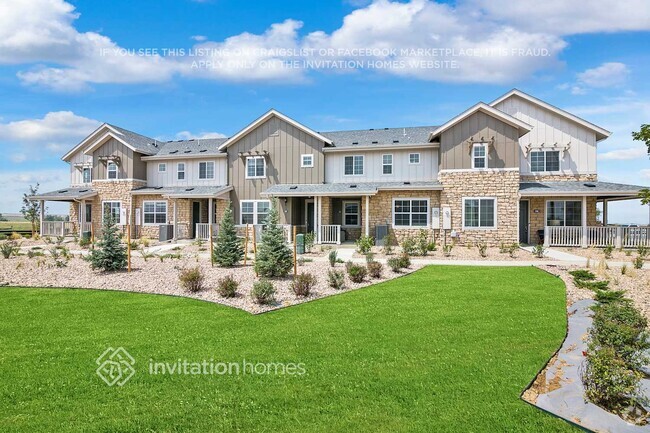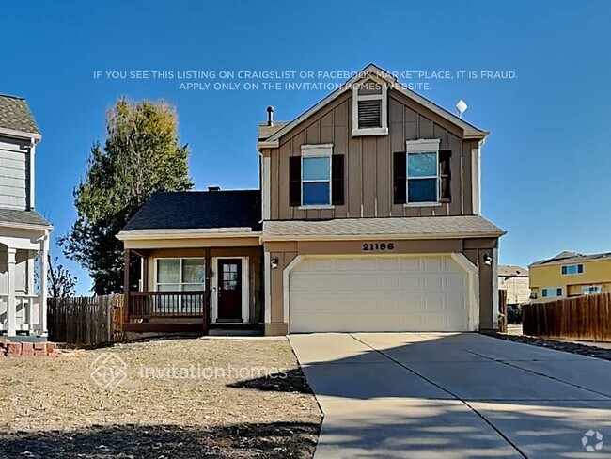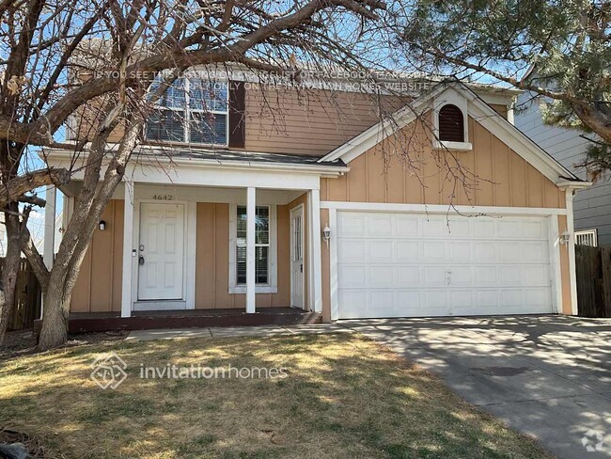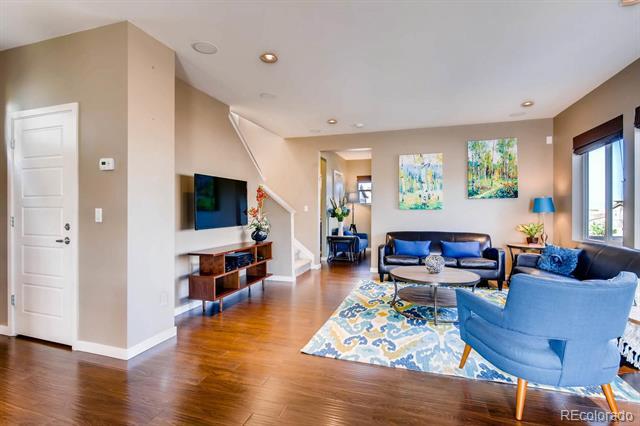3435 Cranston Cir
Highlands Ranch, CO 80126
-
Bedrooms
3
-
Bathrooms
3.25
-
Square Feet
2,390 sq ft
-
Available
Available Now
Highlights
- Fitness Center
- Primary Bedroom Suite
- City View
- Open Floorplan
- Deck
- Contemporary Architecture

About This Home
FULLY FURNISHED 30+ DAY RENTAL. Incl Utilities, Internet + TV Modern fully furnished rental, great mountain views and open plan living. Front door opens onto private park, no maintenance yard. 3 bedrooms and 3.5 bathrooms, separate office, 2 living areas, gourmet kitchen, 2 laundries, attached 2 car garage + street parking next to the house. The living/family room downstairs has its own kitchenette, eating/study area and separate access from the rear of the home. Rent incl utilities (cap of $150/month), high speed internet, TV/basic cable, Apple TV. Incl all linens, china, silverware and appliances. Walking and bike trails within 200 yds. Shopping center and restaurants less than 500 yds away. Access to 4 recreation centers in Highlands Ranch. Easy access to downtown, DTC, LoneTree/Inverness Park Meadows via C470. Good schools, school bus pick up next to home. No Smoking. One dog 15lbs or less allowed. Agent owner. Minimum one month lease. Rate is for lease of 6 months or longer. Please call for shorter term lease rate. Please view both virtual tours attached to this page to get a feeling for the space. Single Family Residence MLS# 6149738
3435 Cranston Cir is a house located in Douglas County and the 80126 ZIP Code. This area is served by the Douglas County Re 1 attendance zone.
Home Details
Home Type
Year Built
Bedrooms and Bathrooms
Eco-Friendly Details
Finished Basement
Flooring
Home Design
Interior Spaces
Kitchen
Laundry
Listing and Financial Details
Location
Lot Details
Outdoor Features
Parking
Schools
Utilities
Views
Community Details
Overview
Pet Policy
Recreation
Fees and Policies
Details
Property Information
-
Furnished Units Available
Contact
- Listed by Anda Pilmanis | Agent Anda LLC
- Phone Number
- Contact
-
Source
 REcolorado®
REcolorado®
- Dishwasher
- Disposal
- Hardwood Floors
- Carpet
- Basement
- Furnished
- Balcony
The Highlands Ranch-Lone Tree area is one of the most popular suburbs in Colorado, known for its family-focused community, outdoor adventures, and premier location. Situated less than 20 miles south of Colorado’s capital city, residents of Highlands Ranch-Lone Tree can access Denver’s incredible restaurants, retailers, scenic views, and outdoor recreational opportunities.
Though Denver has some of the best mountain views in the state, Highlands Ranch-Lone Tree is known for its picturesque views of the Rocky Mountains from beautiful suburban neighborhoods. Residents enjoy quick commutes to Denver and nearby metropolitan areas, but the small town charm that lives within Highlands Ranch is unbeatable.
Learn more about living in Highlands Ranch-Lone Tree| Colleges & Universities | Distance | ||
|---|---|---|---|
| Colleges & Universities | Distance | ||
| Drive: | 11 min | 6.2 mi | |
| Drive: | 15 min | 9.5 mi | |
| Drive: | 16 min | 9.9 mi | |
| Drive: | 18 min | 12.1 mi |
 The GreatSchools Rating helps parents compare schools within a state based on a variety of school quality indicators and provides a helpful picture of how effectively each school serves all of its students. Ratings are on a scale of 1 (below average) to 10 (above average) and can include test scores, college readiness, academic progress, advanced courses, equity, discipline and attendance data. We also advise parents to visit schools, consider other information on school performance and programs, and consider family needs as part of the school selection process.
The GreatSchools Rating helps parents compare schools within a state based on a variety of school quality indicators and provides a helpful picture of how effectively each school serves all of its students. Ratings are on a scale of 1 (below average) to 10 (above average) and can include test scores, college readiness, academic progress, advanced courses, equity, discipline and attendance data. We also advise parents to visit schools, consider other information on school performance and programs, and consider family needs as part of the school selection process.
View GreatSchools Rating Methodology
Transportation options available in Highlands Ranch include Sky Ridge Station, located 5.0 miles from 3435 Cranston Cir. 3435 Cranston Cir is near Denver International, located 40.2 miles or 45 minutes away.
| Transit / Subway | Distance | ||
|---|---|---|---|
| Transit / Subway | Distance | ||
| Drive: | 10 min | 5.0 mi | |
| Drive: | 12 min | 5.6 mi | |
| Drive: | 13 min | 6.4 mi | |
|
|
Drive: | 11 min | 7.2 mi |
|
|
Drive: | 11 min | 7.7 mi |
| Commuter Rail | Distance | ||
|---|---|---|---|
| Commuter Rail | Distance | ||
|
|
Drive: | 31 min | 20.3 mi |
|
|
Drive: | 31 min | 20.5 mi |
| Drive: | 35 min | 22.2 mi | |
| Drive: | 42 min | 22.5 mi | |
| Drive: | 39 min | 25.4 mi |
| Airports | Distance | ||
|---|---|---|---|
| Airports | Distance | ||
|
Denver International
|
Drive: | 45 min | 40.2 mi |
Time and distance from 3435 Cranston Cir.
| Shopping Centers | Distance | ||
|---|---|---|---|
| Shopping Centers | Distance | ||
| Walk: | 5 min | 0.3 mi | |
| Walk: | 5 min | 0.3 mi | |
| Walk: | 8 min | 0.4 mi |
| Parks and Recreation | Distance | ||
|---|---|---|---|
| Parks and Recreation | Distance | ||
|
Daniels Park
|
Drive: | 11 min | 5.0 mi |
|
DeKoevend Park
|
Drive: | 11 min | 5.2 mi |
|
Littleton Historical Museum
|
Drive: | 15 min | 7.3 mi |
|
Carson Nature Center
|
Drive: | 13 min | 7.7 mi |
|
South Platte Park
|
Drive: | 12 min | 7.7 mi |
| Hospitals | Distance | ||
|---|---|---|---|
| Hospitals | Distance | ||
| Drive: | 8 min | 3.8 mi | |
| Drive: | 8 min | 4.1 mi | |
| Drive: | 8 min | 4.4 mi |
| Military Bases | Distance | ||
|---|---|---|---|
| Military Bases | Distance | ||
| Drive: | 51 min | 23.9 mi | |
| Drive: | 67 min | 52.4 mi | |
| Drive: | 76 min | 62.0 mi |
You May Also Like
Applicant has the right to provide the property manager or owner with a Portable Tenant Screening Report (PTSR) that is not more than 30 days old, as defined in § 38-12-902(2.5), Colorado Revised Statutes; and 2) if Applicant provides the property manager or owner with a PTSR, the property manager or owner is prohibited from: a) charging Applicant a rental application fee; or b) charging Applicant a fee for the property manager or owner to access or use the PTSR.
Similar Rentals Nearby
What Are Walk Score®, Transit Score®, and Bike Score® Ratings?
Walk Score® measures the walkability of any address. Transit Score® measures access to public transit. Bike Score® measures the bikeability of any address.
What is a Sound Score Rating?
A Sound Score Rating aggregates noise caused by vehicle traffic, airplane traffic and local sources
