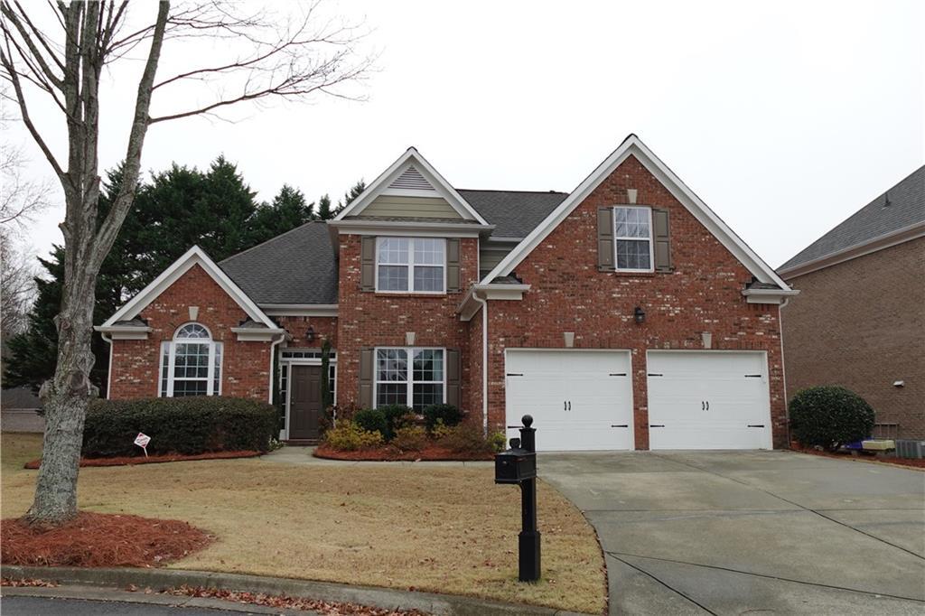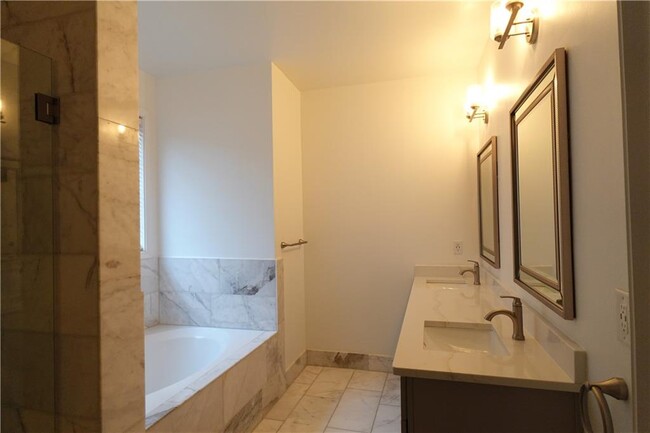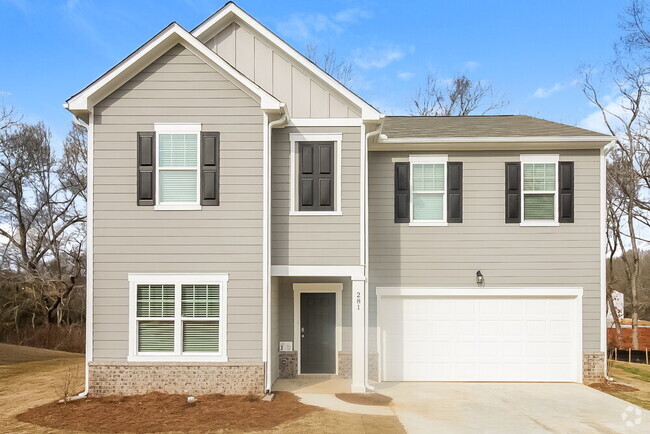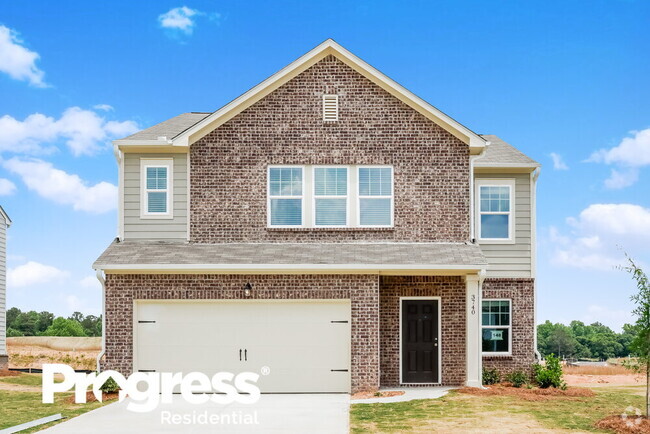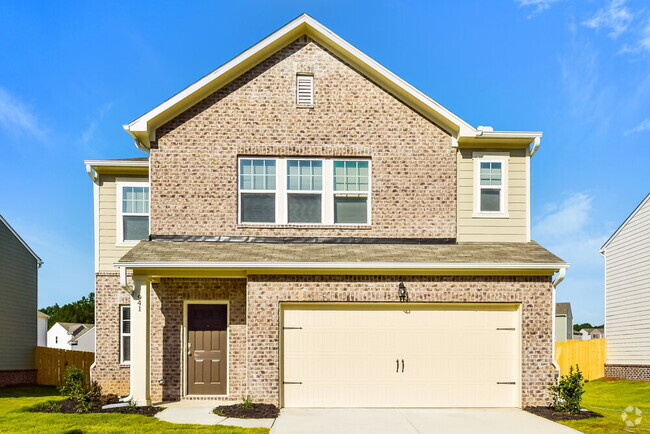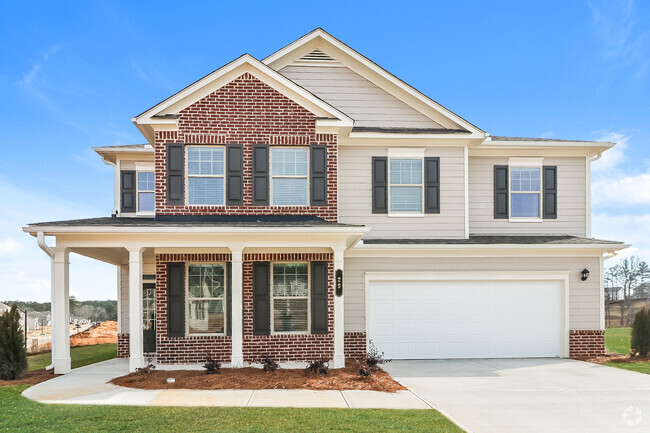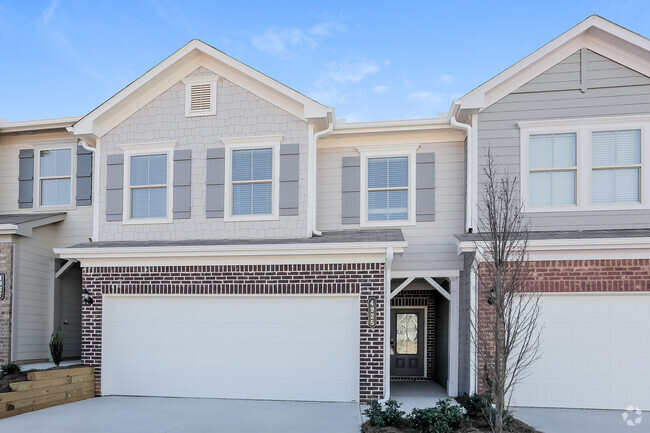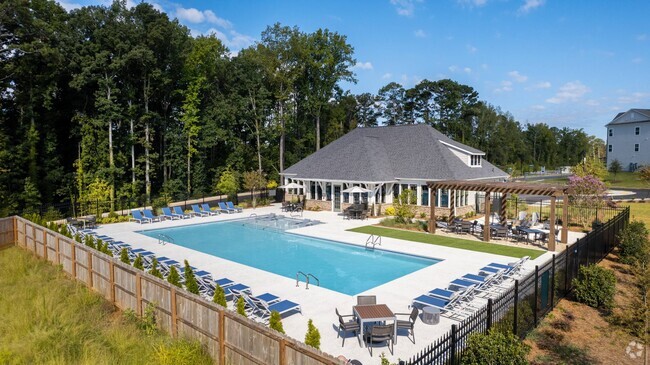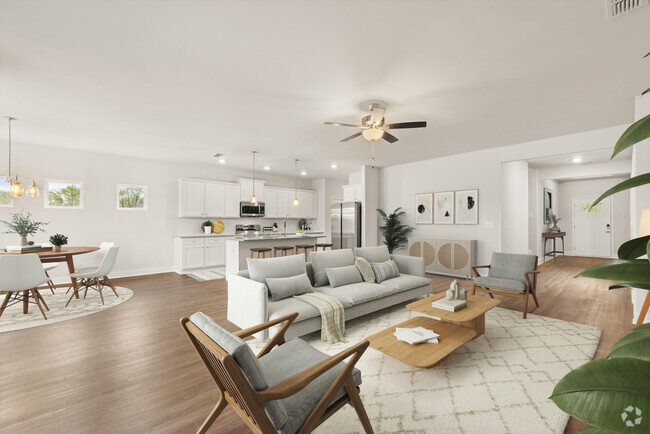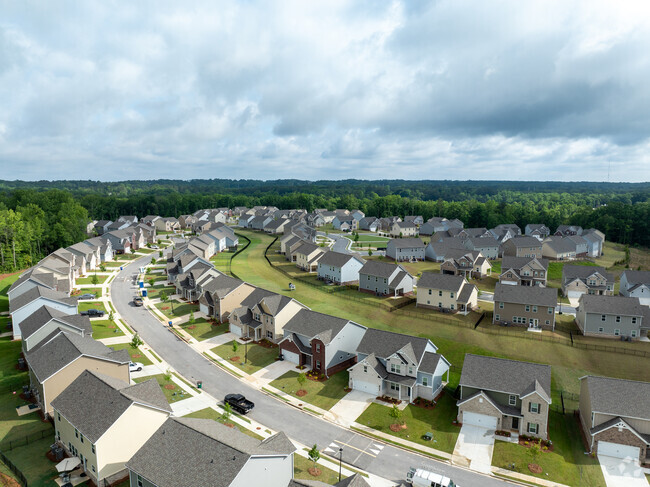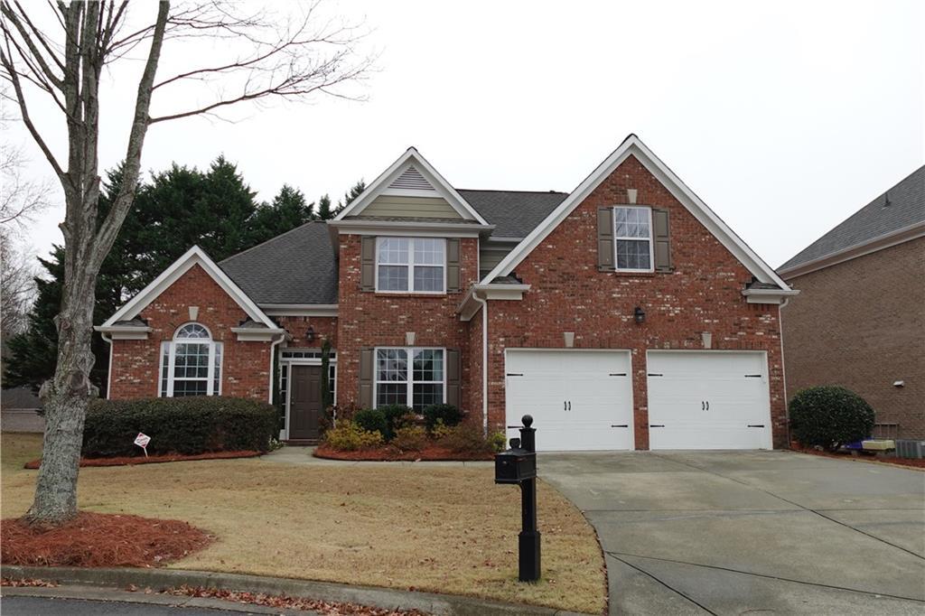3462 Blanding Ct
Buford, GA 30519
-
Bedrooms
4
-
Bathrooms
2.5
-
Square Feet
2,822 sq ft
-
Available
Available Now
Highlights
- Deck
- Oversized primary bedroom
- Traditional Architecture
- Wood Flooring
- Attic
- L-Shaped Dining Room

About This Home
Welcome to your new home located in Buford! This spacious 4-bedroom,2.5-bathroom four-sided brick home boasts a perfect blend of modern amenities and timeless appeal,located on a cul-de-sac. As you step through the grand two-story foyer,you're greeted by hardwood floors that run through the main level and a flood of natural light that illuminates the spacious interior. To your left,the formal dining room with its large,beautiful bay window offers an elegant setting for hosting unforgettable dinners. On the right,a versatile space awaits your creativityCowhether it's an office or a formal living room,it's a bright and inviting area with plenty of windows. A generously sized master bedroom with a renowed master bathroom on main floor. The large family room impresses with built-in bookcases and a beautiful window,bathing the space in natural light and offering views of the serene surroundings. Step outside to discover your oasis: a deck landing,perfect for enjoying morning coffee or hosting gatherings with family and friends in a private outdoor setting. A cozy fireplace in the family room adds warmth and a touch of luxury. This home is perfectly situated for convenience,located less than 8 miles from the vibrant downtown of Buford and Mall of Georgia,offering an array of dining,shopping and entertainment options. Close to I-85 and 985.
3462 Blanding Ct is a house located in Gwinnett County and the 30519 ZIP Code. This area is served by the Gwinnett County attendance zone.
Home Details
Home Type
Year Built
Attic
Bedrooms and Bathrooms
Flooring
Home Design
Home Security
Interior Spaces
Kitchen
Laundry
Listing and Financial Details
Lot Details
Outdoor Features
Parking
Schools
Utilities
Community Details
Overview
Recreation
Contact
- Listed by HEE SHIN | Virtual Properties Realty. Biz
- Phone Number
- Contact
-
Source
 First Multiple Listing Service, Inc.
First Multiple Listing Service, Inc.
- Dishwasher
- Disposal
- Microwave
- Oven
- Range
- Refrigerator
Buford is a classic depiction of suburban life in the state of Georgia. With its vast shopping malls, chain dining options, tight-knit community, and great school district, Buford is everything and more. Although its population is continuously growing, Buford has a strong sense of community complete with friendly neighbors and quiet residential avenues.
The Mall of Georgia, a premier indoor shopping mall, is a staple to Buford and a highly-visited location in the area. Buford is in the Gwinnett County School District with Lanier High School and Buford High School in its city limits. Buford is just 10 miles from Lake Lanier and roughly 40 miles from Downtown Atlanta. Abundant apartments, as well as single-family homes, condos, and townhomes, are available for rent in this amenity-laden city.
Learn more about living in Buford| Colleges & Universities | Distance | ||
|---|---|---|---|
| Colleges & Universities | Distance | ||
| Drive: | 20 min | 13.2 mi | |
| Drive: | 23 min | 14.9 mi | |
| Drive: | 23 min | 17.0 mi | |
| Drive: | 29 min | 20.0 mi |
 The GreatSchools Rating helps parents compare schools within a state based on a variety of school quality indicators and provides a helpful picture of how effectively each school serves all of its students. Ratings are on a scale of 1 (below average) to 10 (above average) and can include test scores, college readiness, academic progress, advanced courses, equity, discipline and attendance data. We also advise parents to visit schools, consider other information on school performance and programs, and consider family needs as part of the school selection process.
The GreatSchools Rating helps parents compare schools within a state based on a variety of school quality indicators and provides a helpful picture of how effectively each school serves all of its students. Ratings are on a scale of 1 (below average) to 10 (above average) and can include test scores, college readiness, academic progress, advanced courses, equity, discipline and attendance data. We also advise parents to visit schools, consider other information on school performance and programs, and consider family needs as part of the school selection process.
View GreatSchools Rating Methodology
Transportation options available in Buford include Doraville, located 28.7 miles from 3462 Blanding Ct.
| Transit / Subway | Distance | ||
|---|---|---|---|
| Transit / Subway | Distance | ||
|
|
Drive: | 36 min | 28.7 mi |
|
|
Drive: | 37 min | 30.5 mi |
|
|
Drive: | 40 min | 32.8 mi |
|
|
Drive: | 42 min | 35.1 mi |
|
|
Drive: | 46 min | 36.1 mi |
| Commuter Rail | Distance | ||
|---|---|---|---|
| Commuter Rail | Distance | ||
|
|
Drive: | 26 min | 18.2 mi |
|
|
Drive: | 46 min | 37.7 mi |
Time and distance from 3462 Blanding Ct.
| Shopping Centers | Distance | ||
|---|---|---|---|
| Shopping Centers | Distance | ||
| Walk: | 17 min | 0.9 mi | |
| Walk: | 17 min | 0.9 mi | |
| Drive: | 4 min | 2.1 mi |
| Parks and Recreation | Distance | ||
|---|---|---|---|
| Parks and Recreation | Distance | ||
|
Bogan Park
|
Drive: | 6 min | 2.5 mi |
|
Duncan Creek Park
|
Drive: | 7 min | 4.0 mi |
|
Mill Creek Nature Center
|
Drive: | 9 min | 4.4 mi |
|
Gwinnett Environmental & Heritage Center
|
Drive: | 16 min | 8.1 mi |
|
Rock Springs Park
|
Drive: | 17 min | 10.4 mi |
| Hospitals | Distance | ||
|---|---|---|---|
| Hospitals | Distance | ||
| Drive: | 23 min | 15.8 mi |
| Military Bases | Distance | ||
|---|---|---|---|
| Military Bases | Distance | ||
| Drive: | 62 min | 46.1 mi |
You May Also Like
Similar Rentals Nearby
What Are Walk Score®, Transit Score®, and Bike Score® Ratings?
Walk Score® measures the walkability of any address. Transit Score® measures access to public transit. Bike Score® measures the bikeability of any address.
What is a Sound Score Rating?
A Sound Score Rating aggregates noise caused by vehicle traffic, airplane traffic and local sources
