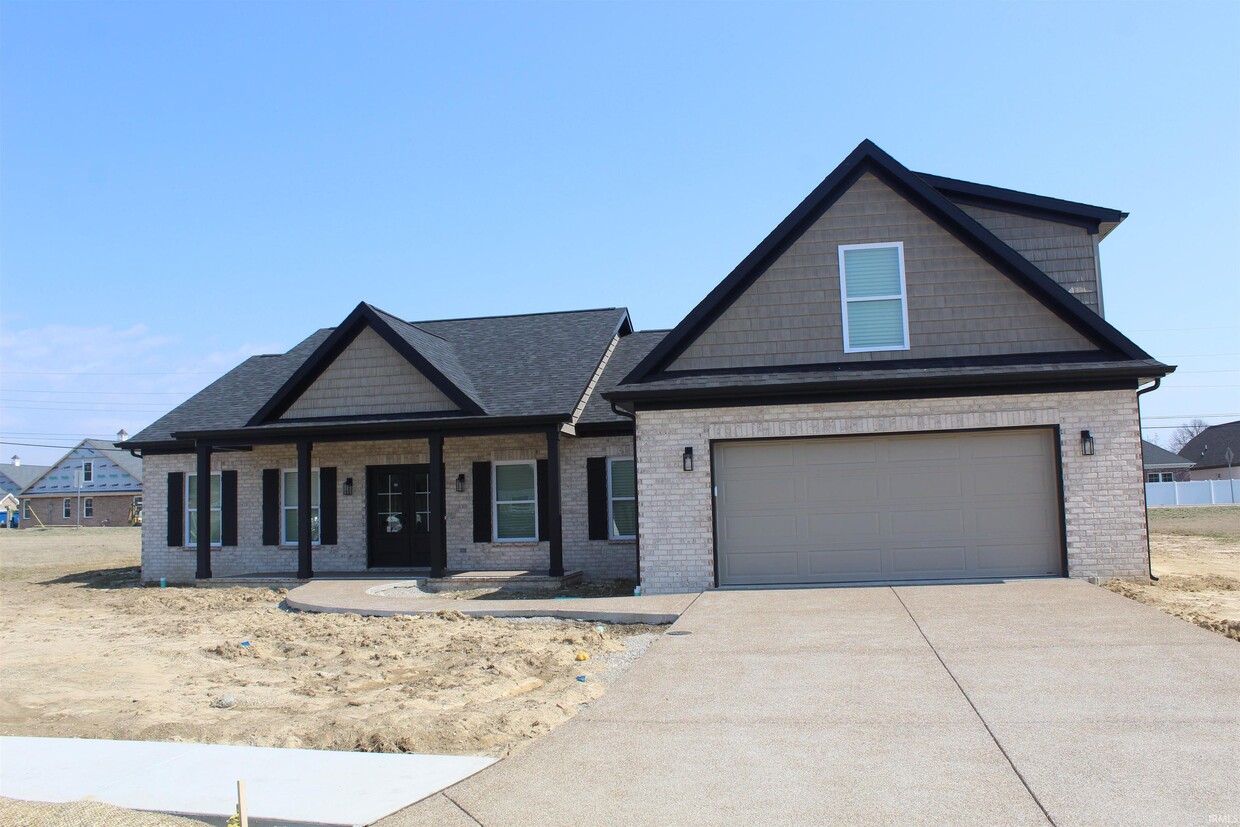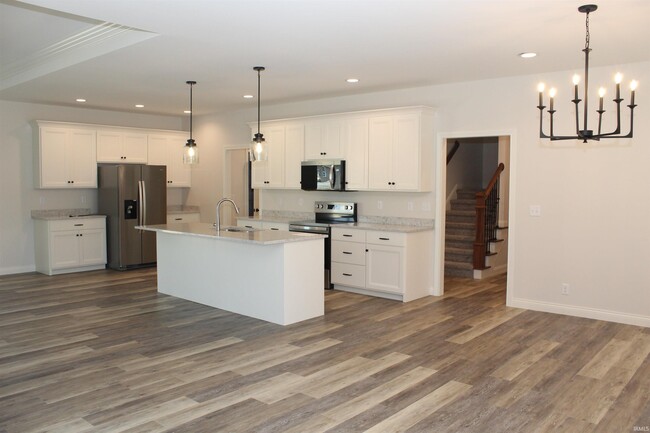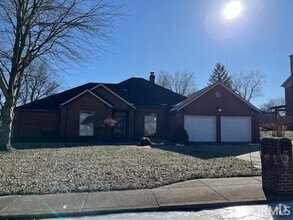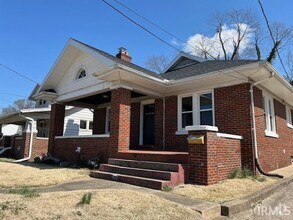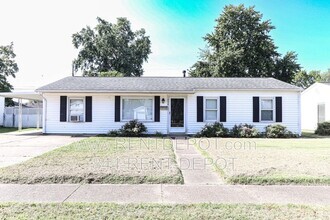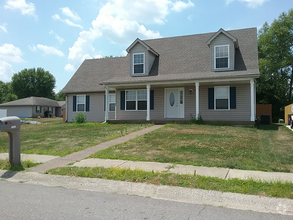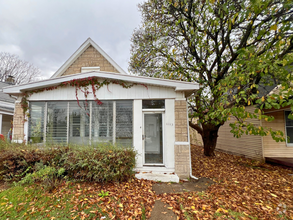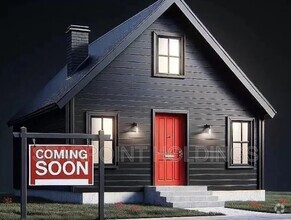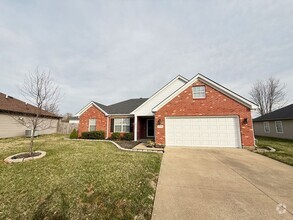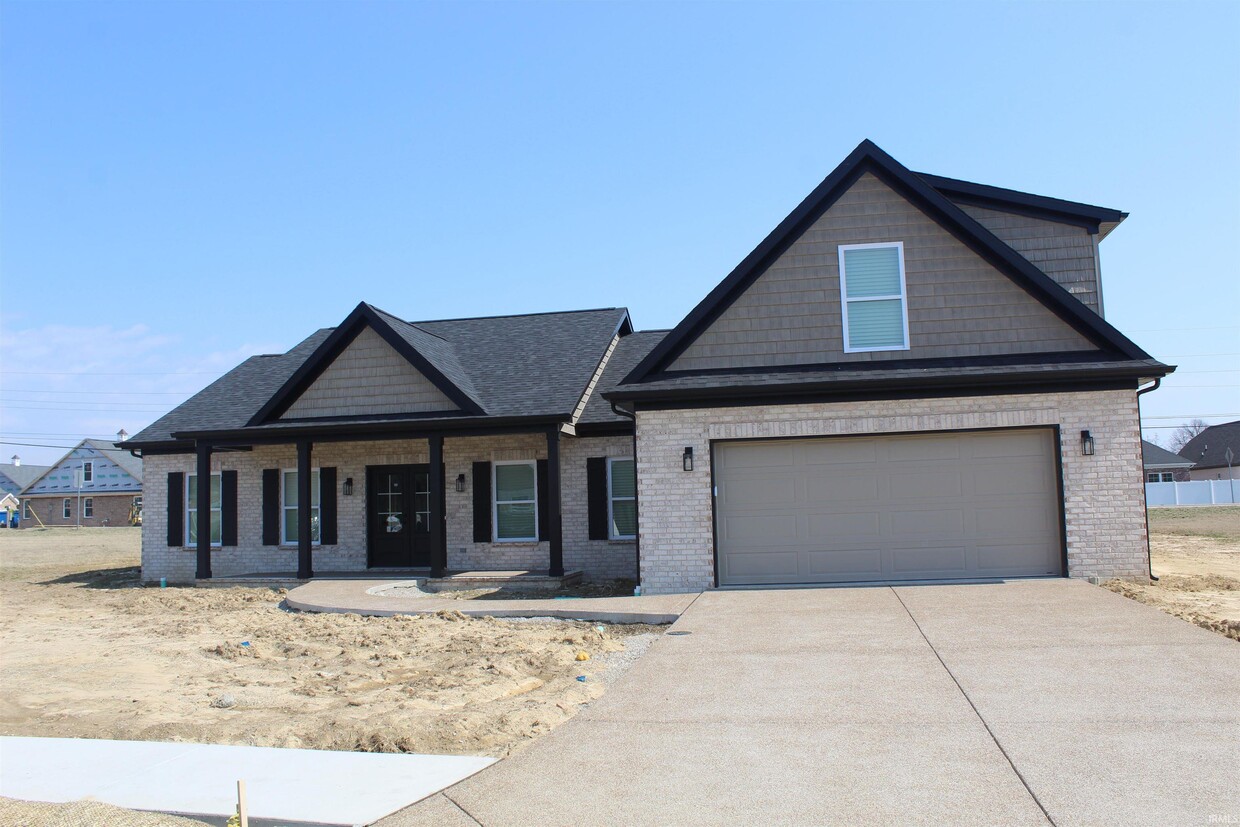3521 Sand Dr
Newburgh, IN 47630
-
Bedrooms
4
-
Bathrooms
3
-
Square Feet
--
-
Available
Not Available
Highlights
- Primary Bedroom Suite
- Open Floorplan
- Backs to Open Ground
- Wood Flooring
- 2 Car Attached Garage
- Crown Molding

About This Home
Experience the ultimate in modern living with this stunning, brand-new construction home located in the prestigious New Pebble Creek subdivision. As the first residents, you’ll enjoy 4 spacious bedrooms, 3 luxurious full bathrooms, and an open-concept living area that effortlessly connects the living room, kitchen, and dining space. The gourmet kitchen offers ample custom Amish cabinetry, high-end stainless steel appliances, and a large pantry for additional storage. The master suite is a true retreat, featuring two expansive walk-in closets and a double vanity for a spa-like experience. The bonus room upstairs is beautifully carpeted, providing an ideal space for a home office, media room, or playroom. A separate utility room with washer and dryer hookups adds convenience, and the attached 2-car garage offers extra storage space. Enjoy the outdoors on the covered backyard patio, perfect for entertaining. Tenants are responsible for all utilities and yard maintenance, and pets are welcome with a refundable $300 pet deposit and an additional $25 per month, per pet. Additional touches of luxury include LVP flooring throughout the main areas and a breakfast bar perfect for casual dining. Don’t miss the opportunity to live in this exquisite home – where every detail has been thoughtfully crafted for a refined lifestyle.Credit and background check required w/Application, no smoking.
3521 Sand Dr is a house located in Warrick County and the 47630 ZIP Code. This area is served by the Warrick County School Corp attendance zone.
Home Details
Year Built
Basement
Bedrooms and Bathrooms
Flooring
Home Design
Interior Spaces
Kitchen
Laundry
Listing and Financial Details
Location
Lot Details
Parking
Schools
Utilities
Community Details
Overview
Pet Policy
Contact
- Listed by Amber Rains | F.C. TUCKER EMGE
- Phone Number
-
Source
 Indiana Regional MLS
Indiana Regional MLS
Situated along the Ohio River in southwestern Indiana, Newburgh is the setting for idyllic suburban scenes and an incredible, family-oriented community. Dazzling apartment communities, newer residential developments, and colorful longstanding homes can be found near the water or farther north near Camp Brosend. Unique local eateries and cafes line Jennings Street and State Street along with community parks and gardens.
Newburg is popular with families because of its relative affordability and incredible public schools. John H. Castle Elementary and Castle South Middle are just a few of the highly-rated institutes that serve the residents of the area. Newburgh’s proximity to Interstate 69 and the Kentucky and Illinois borders means it’s easy to explore this charming Midwest region.
Learn more about living in Newburgh| Colleges & Universities | Distance | ||
|---|---|---|---|
| Colleges & Universities | Distance | ||
| Drive: | 13 min | 7.9 mi | |
| Drive: | 24 min | 15.9 mi | |
| Drive: | 39 min | 31.7 mi |
 The GreatSchools Rating helps parents compare schools within a state based on a variety of school quality indicators and provides a helpful picture of how effectively each school serves all of its students. Ratings are on a scale of 1 (below average) to 10 (above average) and can include test scores, college readiness, academic progress, advanced courses, equity, discipline and attendance data. We also advise parents to visit schools, consider other information on school performance and programs, and consider family needs as part of the school selection process.
The GreatSchools Rating helps parents compare schools within a state based on a variety of school quality indicators and provides a helpful picture of how effectively each school serves all of its students. Ratings are on a scale of 1 (below average) to 10 (above average) and can include test scores, college readiness, academic progress, advanced courses, equity, discipline and attendance data. We also advise parents to visit schools, consider other information on school performance and programs, and consider family needs as part of the school selection process.
View GreatSchools Rating Methodology
Similar Rentals Nearby
What Are Walk Score®, Transit Score®, and Bike Score® Ratings?
Walk Score® measures the walkability of any address. Transit Score® measures access to public transit. Bike Score® measures the bikeability of any address.
What is a Sound Score Rating?
A Sound Score Rating aggregates noise caused by vehicle traffic, airplane traffic and local sources
