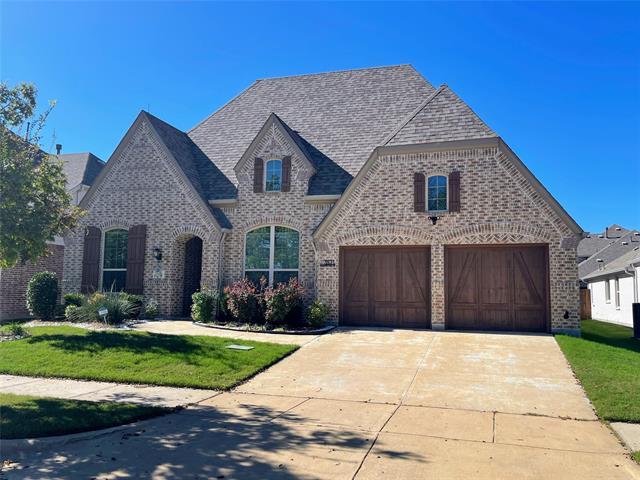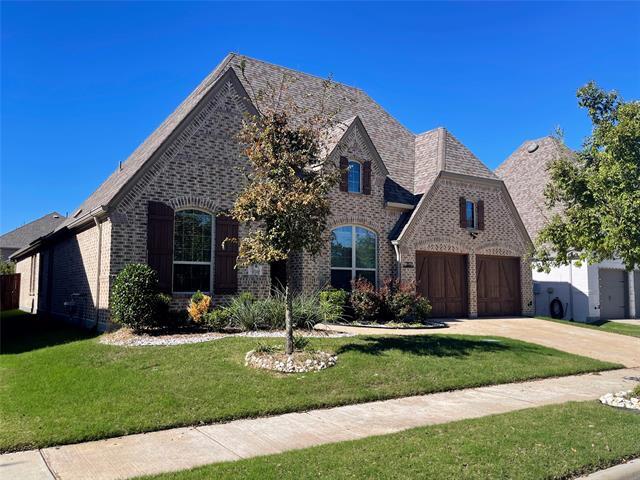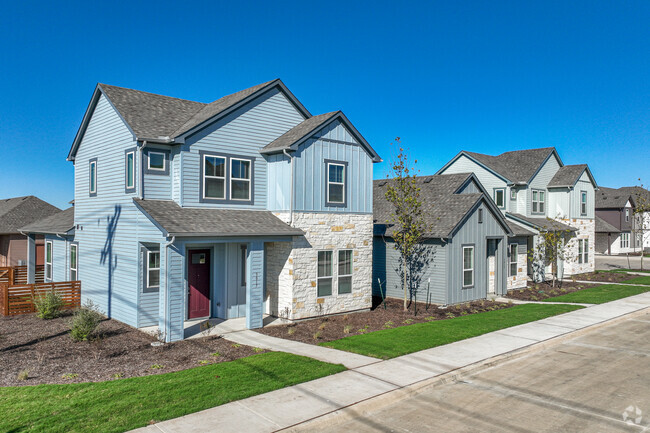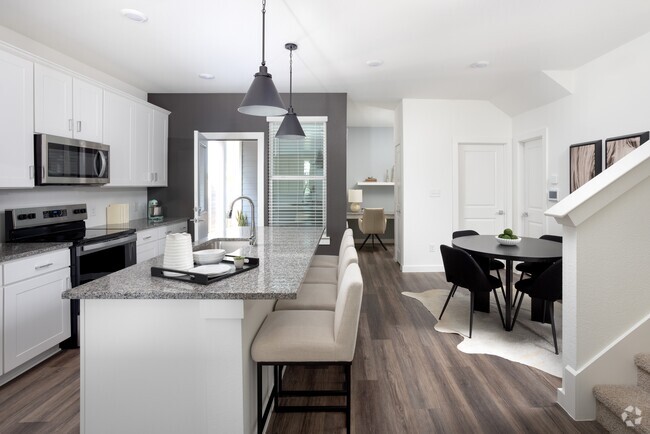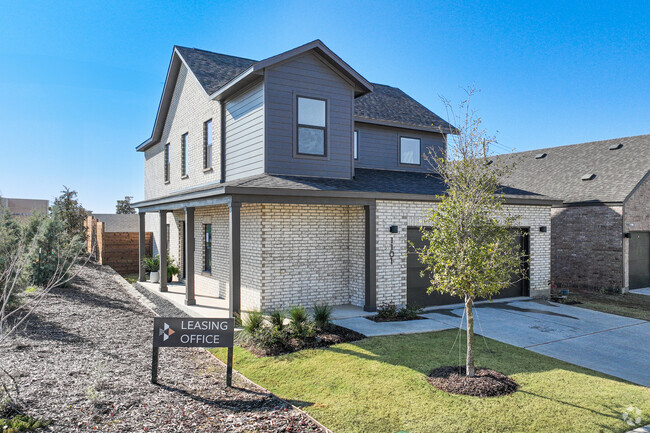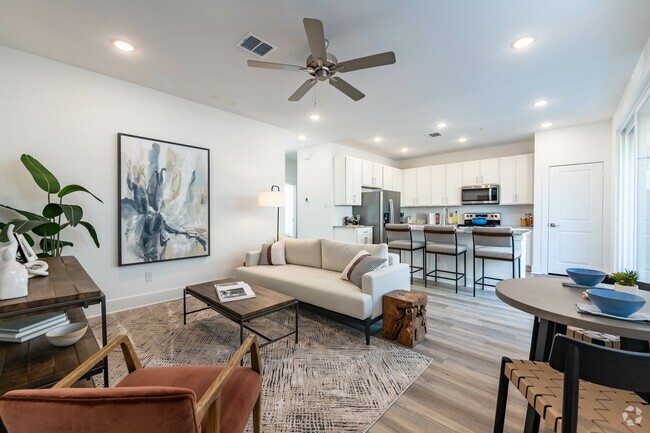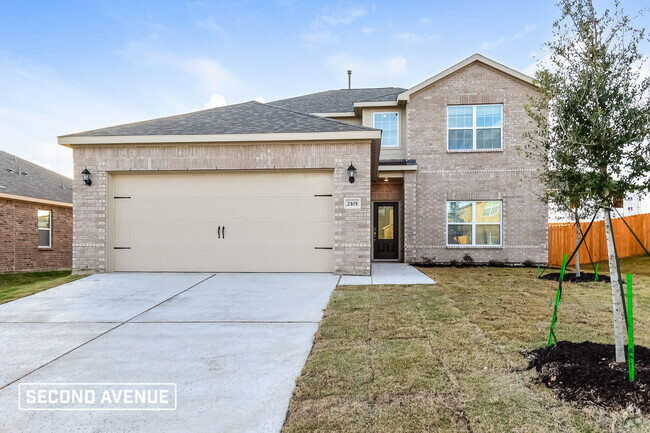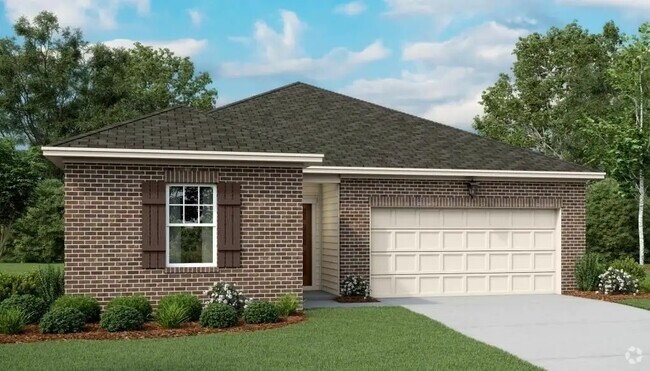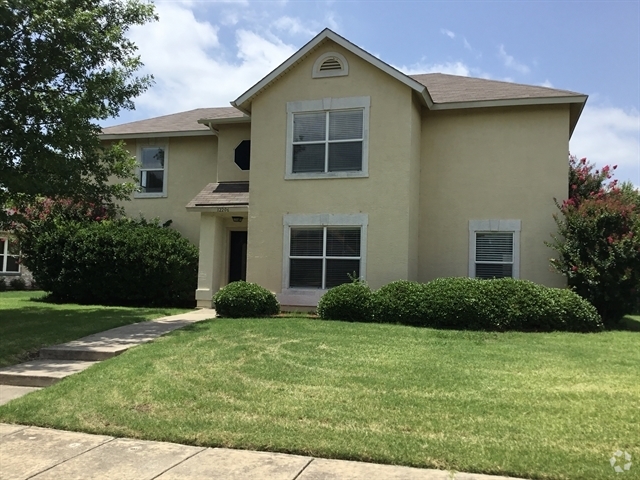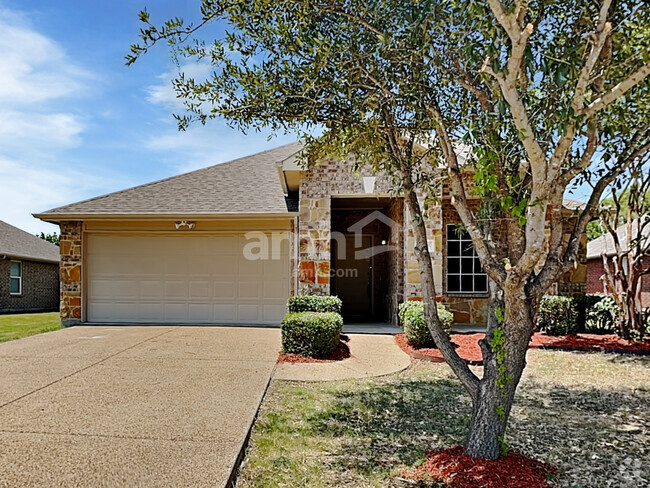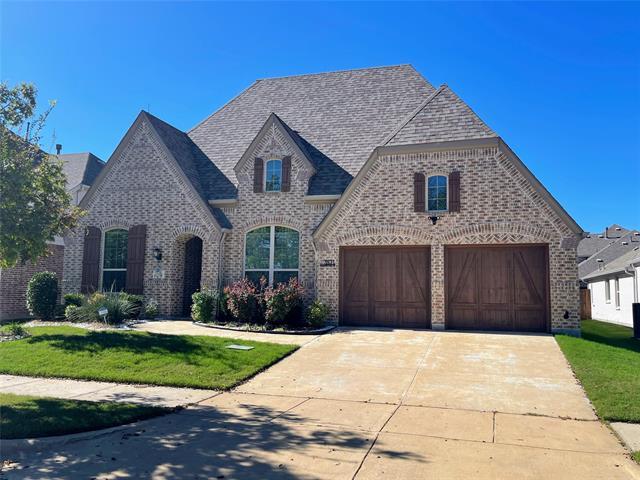3521 Washington Dr
Melissa, TX 75454
-
Bedrooms
4
-
Bathrooms
3.5
-
Square Feet
3,065 sq ft
-
Available
Available May 18
Highlights
- Open Floorplan
- Traditional Architecture
- Park or Greenbelt View
- 3 Car Direct Access Garage
- Built-In Features
- Tandem Parking

About This Home
RARE 1-STORY EAST-FACING RANCH-STYLE HOME IN THE COVETED LIBERTY COMMUNITY WITH NO NEIGHBOURS IN THE FRONT offering serene views of trees and greenspace. This stunning 3,065 sq. ft. custom-built Highland home is situated on a quiet street in the sought-after Melissa community and features an open, flowing layout with four spacious bedrooms, 3.5 bathrooms, luxury flooring, a private office, and a media room. The chef-ready kitchen boasts energy-efficient stainless steel appliances, granite countertops, a large pantry, oversized wood cabinetry, a refrigerator, and an island perfect for gatherings. The luxurious primary suite includes an en suite bath and a walk-in closet. Designer-selected upgrades enhance the home with white cabinets, luxury laminate flooring, a stone fireplace, and more. The media room is equipped with a 133-inch screen, projector, built-in surround sound speakers, and a receiver, while the beautifully landscaped backyard with a screened-in patio is perfect for family entertainment and kid-friendly activities. The community offers exceptional amenities, including a pool, clubhouse, jogging and biking paths, and parks, with convenient access to restaurants, shopping, entertainment, and major highways (121, 75, and 5). Located just a short walk from the highly rated Harry McKillop Elementary School, this home combines luxury, comfort, and convenience—don’t miss this gem! Available starting 18th May 2025.
3521 Washington Dr is a house located in Collin County and the 75454 ZIP Code. This area is served by the Melissa Independent attendance zone.
Home Details
Home Type
Year Built
Accessible Home Design
Bedrooms and Bathrooms
Eco-Friendly Details
Flooring
Home Design
Home Security
Interior Spaces
Kitchen
Listing and Financial Details
Lot Details
Parking
Schools
Utilities
Views
Community Details
Overview
Pet Policy
Security
Contact
- Listed by Amit Mahadar | ReKonnection, LLC
- Phone Number
- Contact
-
Source
 North Texas Real Estate Information System, Inc.
North Texas Real Estate Information System, Inc.
- Heating
- Cable Ready
- Security System
- Fireplace
- Dishwasher
- Pantry
- Island Kitchen
- Microwave
- Oven
- Range
- Refrigerator
- Carpet
- Tile Floors
- Vinyl Flooring
- Walk-In Closets
- Fenced Lot
The high-energy, fast-paced city of Dallas provides a bounty of activities for residents, though some people may be more inclined to settle in one of the suburban enclaves in neighboring Rowlett and Wylie. Rowlett and Wylie give locals a cozy place to live just outside the city limits. Located a few miles northeast of the city center, Rowlett and Wylie can be defined as their own small cities. Lake Hubbard borders Rowlett, bringing a relaxed feeling along its shoreline. Lavon Lake defines the northeastern tip of the Wylie neighborhood. Residents of these areas enjoy easy access to Downtown Dallas via a short commute. The nexus of interstates and highways that surround Rowlett and Wylie make exploring this suburban community simple.
Learn more about living in Rowlett/Wylie| Colleges & Universities | Distance | ||
|---|---|---|---|
| Colleges & Universities | Distance | ||
| Drive: | 13 min | 8.2 mi | |
| Drive: | 18 min | 12.1 mi | |
| Drive: | 24 min | 16.9 mi | |
| Drive: | 31 min | 22.5 mi |
 The GreatSchools Rating helps parents compare schools within a state based on a variety of school quality indicators and provides a helpful picture of how effectively each school serves all of its students. Ratings are on a scale of 1 (below average) to 10 (above average) and can include test scores, college readiness, academic progress, advanced courses, equity, discipline and attendance data. We also advise parents to visit schools, consider other information on school performance and programs, and consider family needs as part of the school selection process.
The GreatSchools Rating helps parents compare schools within a state based on a variety of school quality indicators and provides a helpful picture of how effectively each school serves all of its students. Ratings are on a scale of 1 (below average) to 10 (above average) and can include test scores, college readiness, academic progress, advanced courses, equity, discipline and attendance data. We also advise parents to visit schools, consider other information on school performance and programs, and consider family needs as part of the school selection process.
View GreatSchools Rating Methodology
Transportation options available in Melissa include Parker Rd, located 21.8 miles from 3521 Washington Dr.
| Transit / Subway | Distance | ||
|---|---|---|---|
| Transit / Subway | Distance | ||
|
|
Drive: | 28 min | 21.8 mi |
|
|
Drive: | 29 min | 22.9 mi |
|
|
Drive: | 30 min | 24.5 mi |
|
|
Drive: | 32 min | 26.2 mi |
|
|
Drive: | 33 min | 27.2 mi |
| Commuter Rail | Distance | ||
|---|---|---|---|
| Commuter Rail | Distance | ||
| Drive: | 42 min | 33.5 mi | |
| Drive: | 43 min | 34.4 mi | |
|
|
Drive: | 45 min | 35.8 mi |
| Drive: | 54 min | 38.2 mi | |
| Drive: | 48 min | 38.4 mi |
Time and distance from 3521 Washington Dr.
| Shopping Centers | Distance | ||
|---|---|---|---|
| Shopping Centers | Distance | ||
| Walk: | 13 min | 0.7 mi | |
| Walk: | 17 min | 0.9 mi | |
| Drive: | 2 min | 1.3 mi |
| Parks and Recreation | Distance | ||
|---|---|---|---|
| Parks and Recreation | Distance | ||
|
The Heard Natural Science Museum
|
Drive: | 20 min | 12.6 mi |
| Hospitals | Distance | ||
|---|---|---|---|
| Hospitals | Distance | ||
| Drive: | 15 min | 10.4 mi |
| Military Bases | Distance | ||
|---|---|---|---|
| Military Bases | Distance | ||
| Drive: | 64 min | 52.7 mi |
You May Also Like
Similar Rentals Nearby
What Are Walk Score®, Transit Score®, and Bike Score® Ratings?
Walk Score® measures the walkability of any address. Transit Score® measures access to public transit. Bike Score® measures the bikeability of any address.
What is a Sound Score Rating?
A Sound Score Rating aggregates noise caused by vehicle traffic, airplane traffic and local sources
