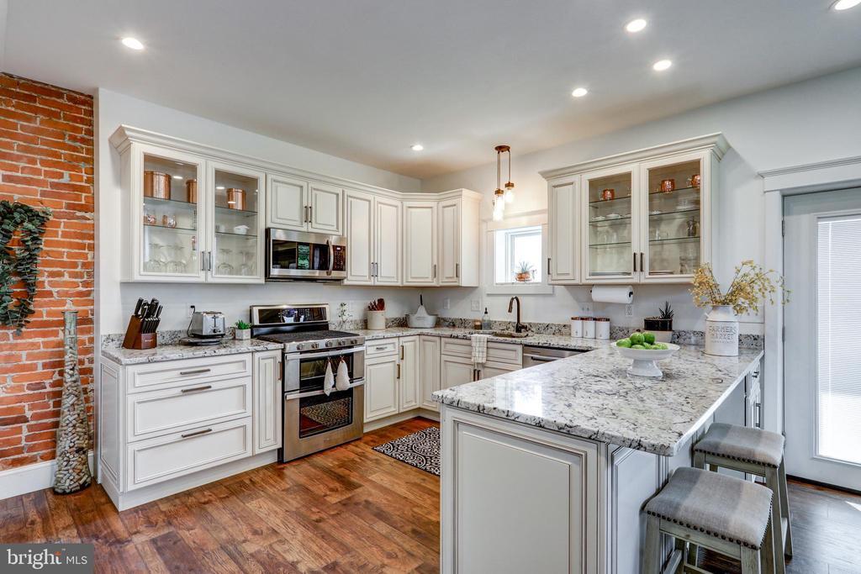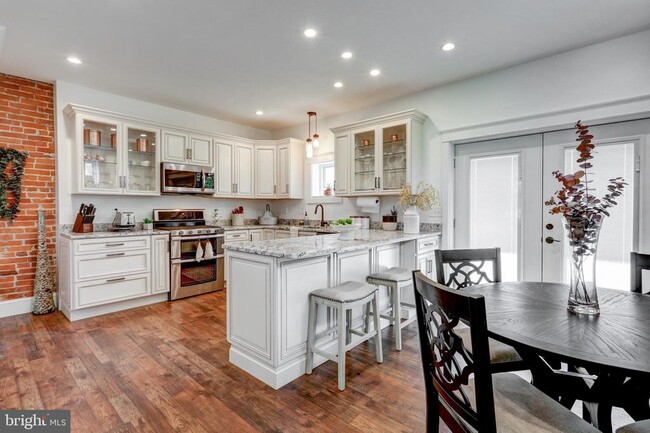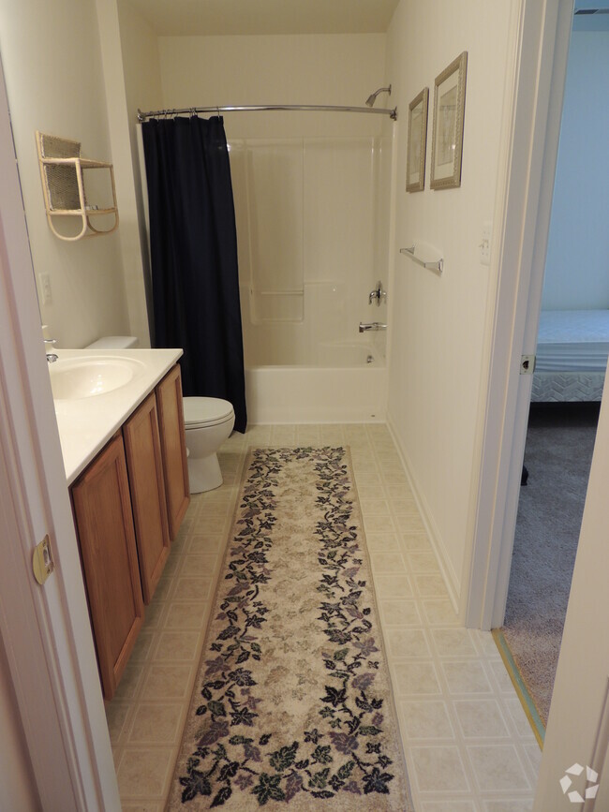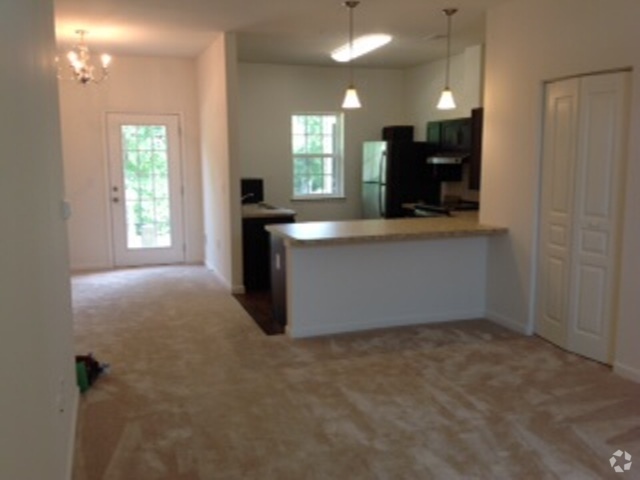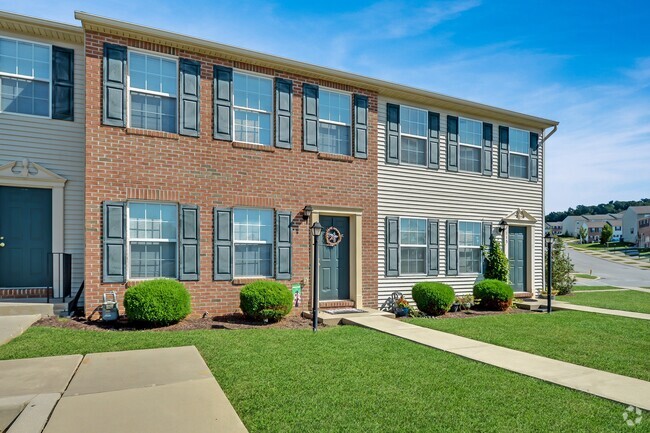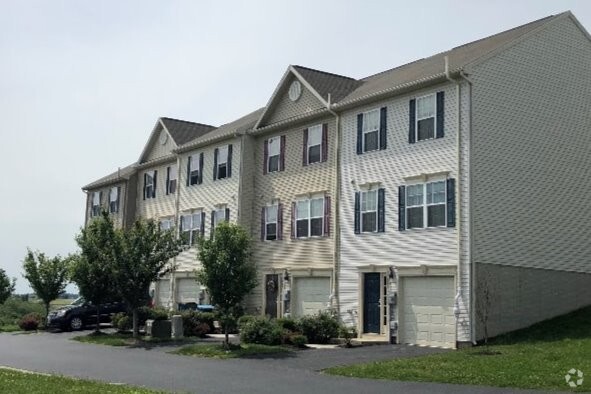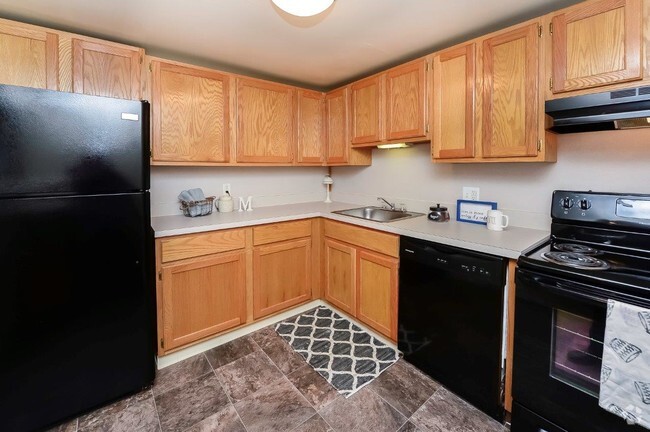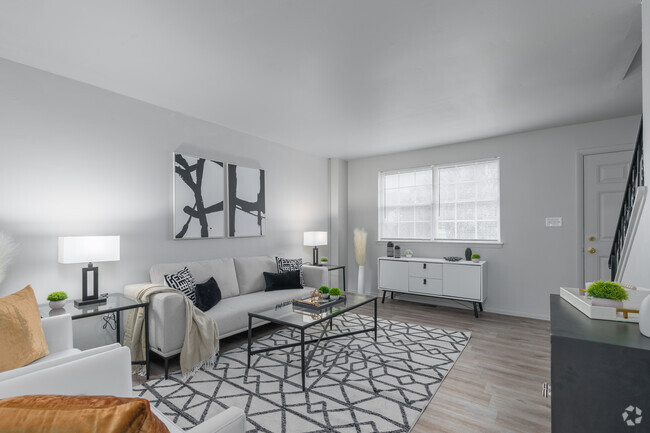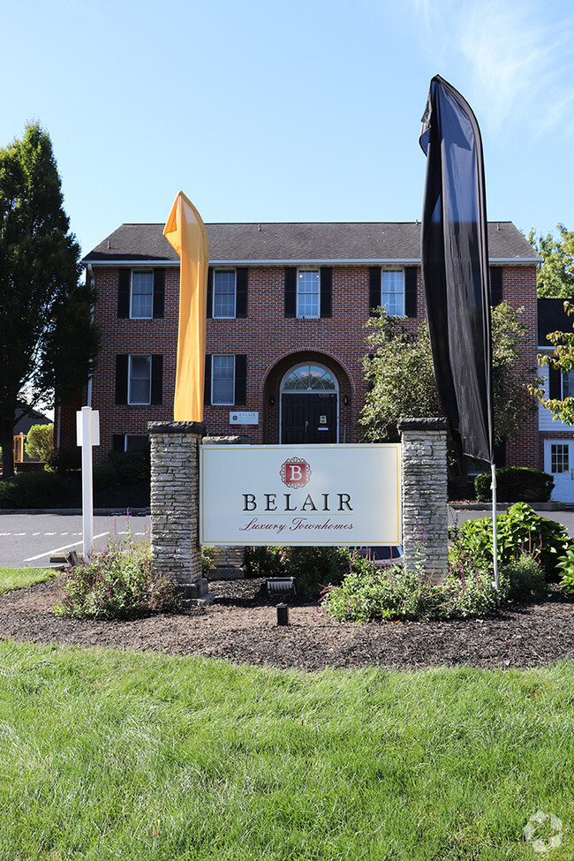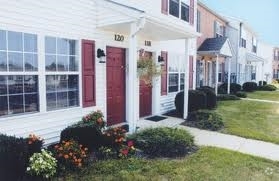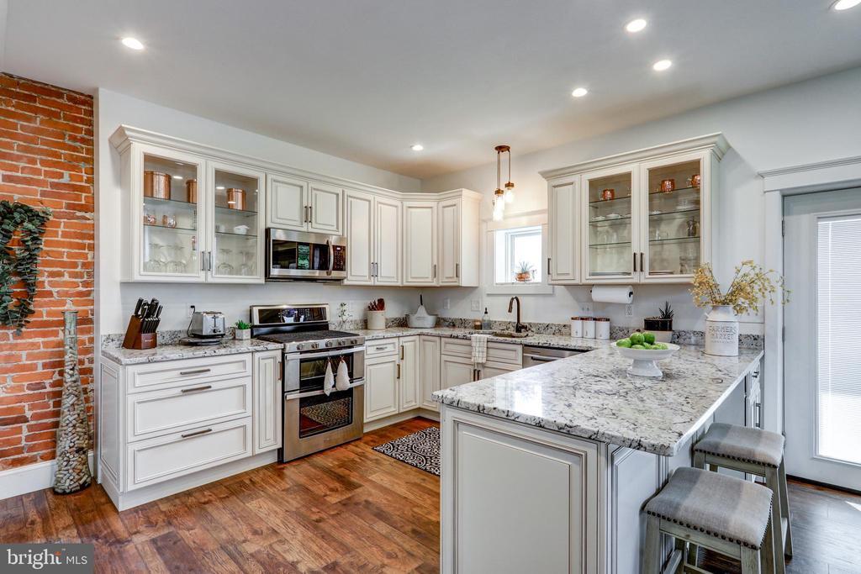354 New Holland Ave
Lancaster, PA 17602
-
Bedrooms
2
-
Bathrooms
1
-
Square Feet
--
-
Available
Available Now
Highlights
- Cathedral Ceiling
- Traditional Architecture
- Furnished
- Beamed Ceilings
- Stainless Steel Appliances
- Balcony

About This Home
Stunning Luxury Townhouse for Rent – Perfect Location and Modern Elegance Live in the heart of it all! This beautiful luxury townhouse blends modern sophistication with classic charm, offering the ideal space for anyone seeking comfort, style, and convenience. Exposed Brick Walls – The character-rich exposed brick brings warmth and timeless style to the open-concept living area, creating a cozy yet upscale atmosphere. Chef’s Kitchen – Featuring high-end stainless steel appliances, sleek countertops, and custom cabinetry, this kitchen is perfect for both cooking enthusiasts and casual chefs alike. Abundant Natural Sunlight – Large windows throughout flood the home with natural light, creating a bright, airy ambiance. Enjoy the sunshine in every room! Luxurious Bathroom with Skylight – Unwind in the spacious bathroom, complete with a skylight that lets in the perfect amount of natural light—ideal for a relaxing bath or stargazing at night. Washer/dryer included. Walkable to Downtown, LGH & Top Dining Spots – Enjoy the ultimate in convenience with an easy walk to downtown, Lancaster General Hospital (LGH), and an array of amazing restaurants and cafes. The location simply can't be beaten! This townhouse offers the perfect blend of luxury, location, and comfort. Don't miss out on this incredible opportunity to live in style. For more information or to schedule a tour, contact us today! Owner is licensed Real Estate Professional.
354 New Holland Ave is a townhome located in Lancaster County and the 17602 ZIP Code. This area is served by the Lancaster attendance zone.
Home Details
Home Type
Year Built
Accessible Home Design
Bedrooms and Bathrooms
Flooring
Home Design
Home Security
Interior Spaces
Kitchen
Laundry
Listing and Financial Details
Lot Details
Outdoor Features
Parking
Utilities
Community Details
Overview
Pet Policy
Contact
- Listed by Ashlee N. Stutzman | Bering Real Estate Co.
- Phone Number
- Contact
-
Source
 Bright MLS, Inc.
Bright MLS, Inc.
- Basement
Located just east of Downtown Lancaster, Musser Park is a charming neighborhood centered on its namesake green space. Musser Park is largely residential, offering an array of modern apartments and historic townhomes available for rent along tree-lined streets.
Musser Park’s walkable access to Downtown Lancaster is part of its allure, as well as its scenic park, which provides a natural reprieve from the bustling downtown atmosphere that surrounds it. Many residents enjoy short commute times into the heart of Lancaster, Lancaster General Hospital, Thaddeus Stevens College of Technology, and Franklin and Marshall College.
Learn more about living in Musser Park| Colleges & Universities | Distance | ||
|---|---|---|---|
| Colleges & Universities | Distance | ||
| Drive: | 4 min | 1.7 mi | |
| Drive: | 9 min | 5.2 mi | |
| Drive: | 30 min | 19.3 mi | |
| Drive: | 36 min | 22.8 mi |
 The GreatSchools Rating helps parents compare schools within a state based on a variety of school quality indicators and provides a helpful picture of how effectively each school serves all of its students. Ratings are on a scale of 1 (below average) to 10 (above average) and can include test scores, college readiness, academic progress, advanced courses, equity, discipline and attendance data. We also advise parents to visit schools, consider other information on school performance and programs, and consider family needs as part of the school selection process.
The GreatSchools Rating helps parents compare schools within a state based on a variety of school quality indicators and provides a helpful picture of how effectively each school serves all of its students. Ratings are on a scale of 1 (below average) to 10 (above average) and can include test scores, college readiness, academic progress, advanced courses, equity, discipline and attendance data. We also advise parents to visit schools, consider other information on school performance and programs, and consider family needs as part of the school selection process.
View GreatSchools Rating Methodology
You May Also Like
Similar Rentals Nearby
What Are Walk Score®, Transit Score®, and Bike Score® Ratings?
Walk Score® measures the walkability of any address. Transit Score® measures access to public transit. Bike Score® measures the bikeability of any address.
What is a Sound Score Rating?
A Sound Score Rating aggregates noise caused by vehicle traffic, airplane traffic and local sources
