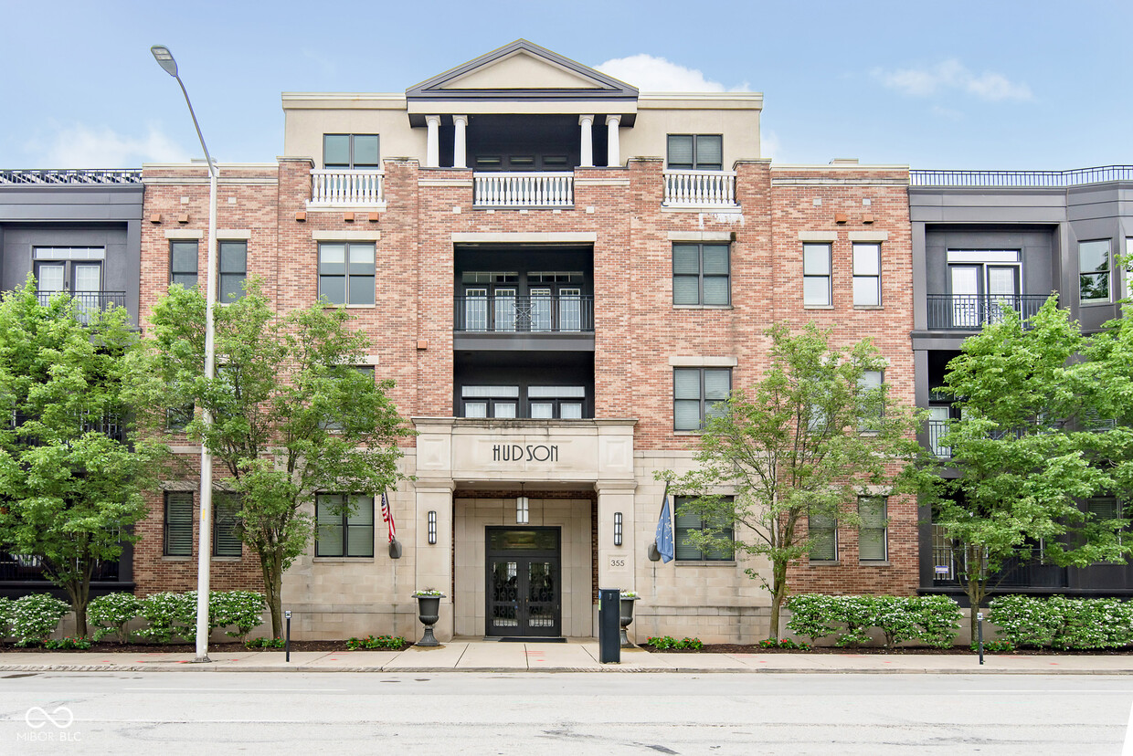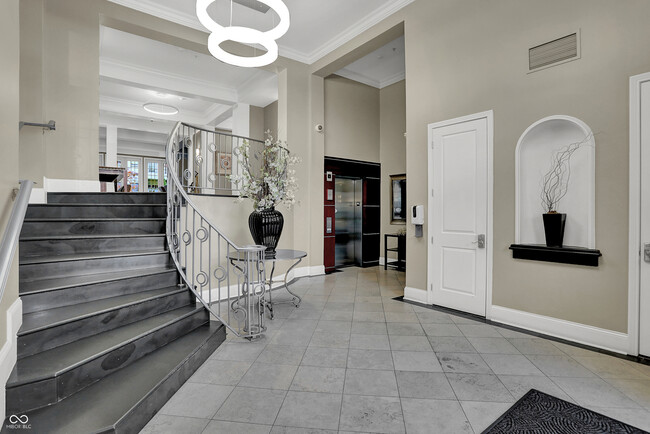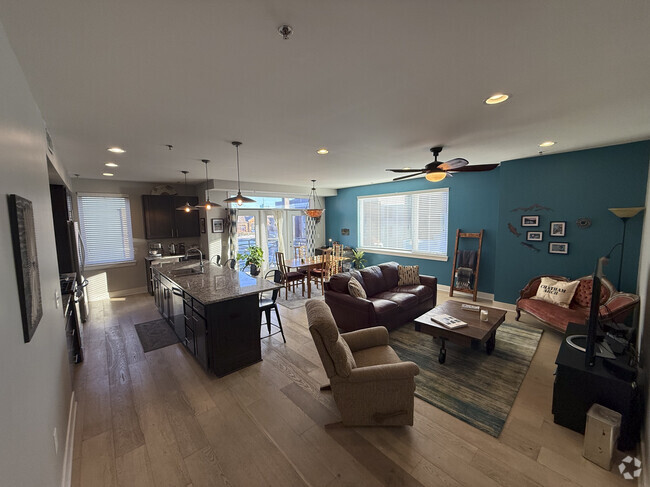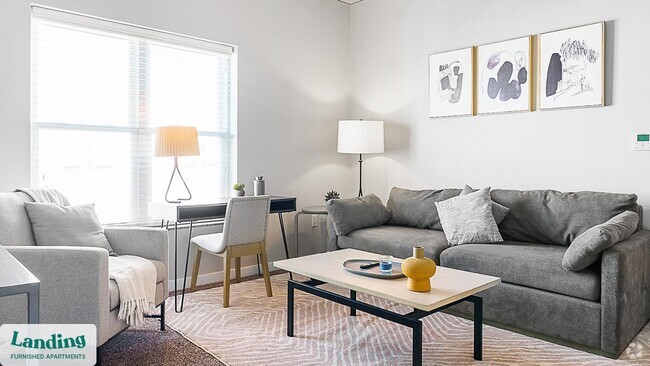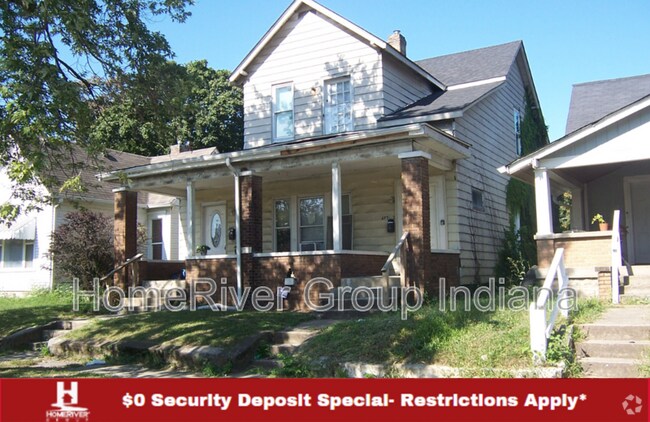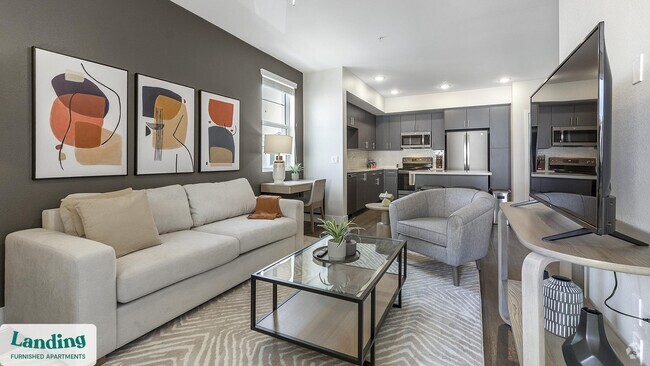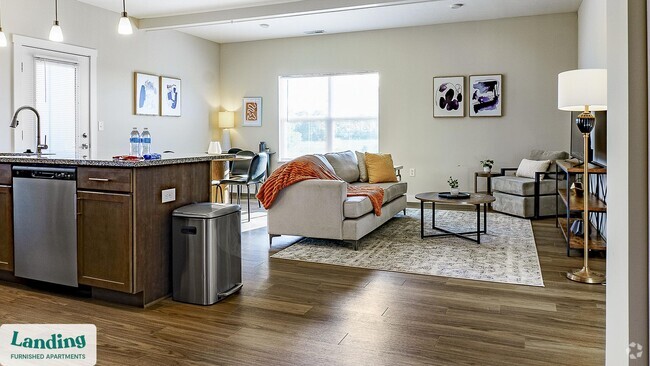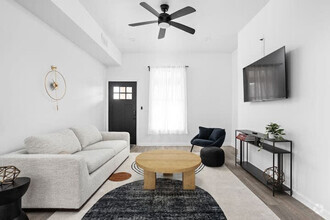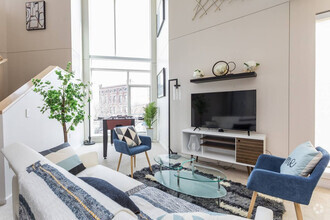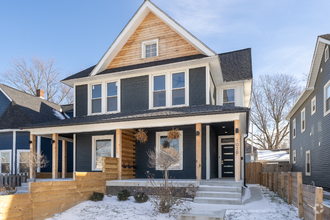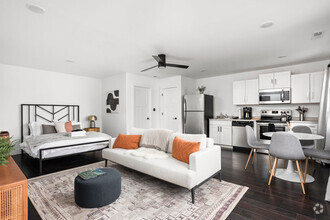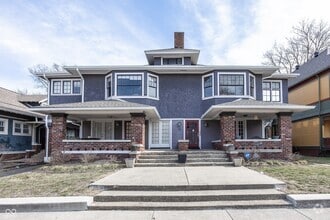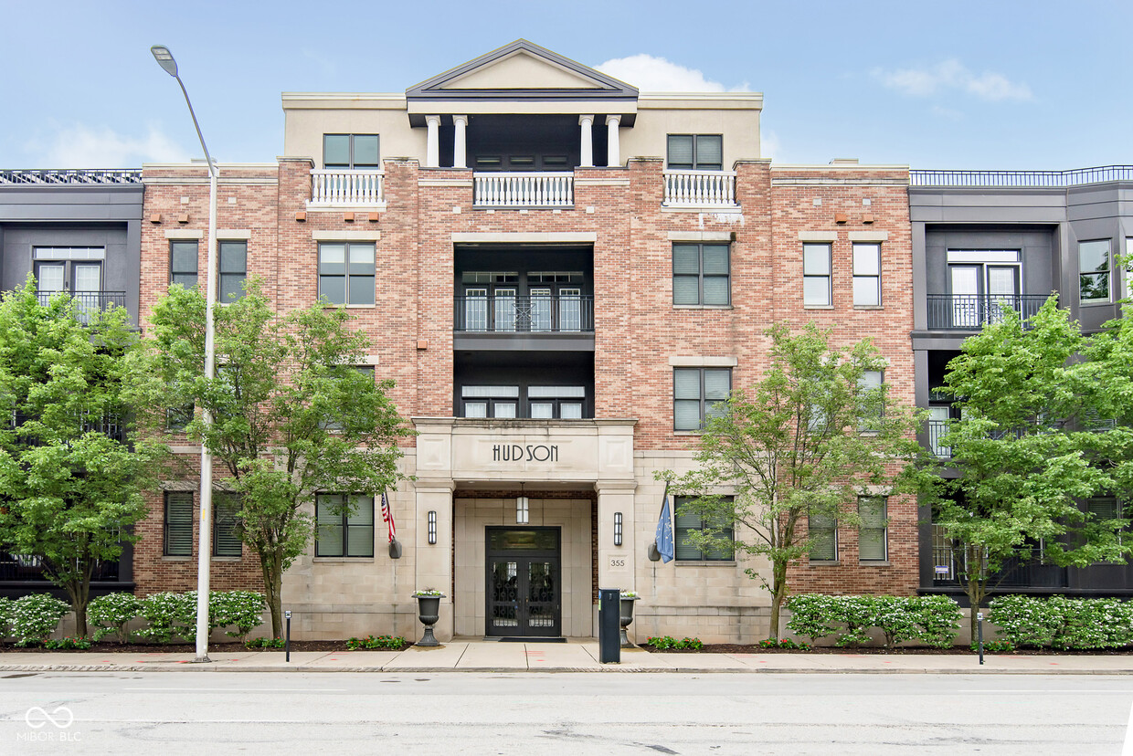355 E Ohio St Unit 319
Indianapolis, IN 46204
-
Bedrooms
2
-
Bathrooms
2.5
-
Square Feet
1,824 sq ft
-
Available
Available Now
Highlights
- Penthouse
- Top Floor
- Downtown View
- Fireplace in Primary Bedroom
- Living Room with Fireplace
- Two Way Fireplace

About This Home
Nestled in a prime location,this charming third-floor condo offers the perfect blend of convenience and style,just steps away from the vibrant Mass Ave,Whole Foods,Downtown businesses,and the scenic Cultural Trail,with so much more to explore right at your doorstep. The primary suite is conveniently located on the main level,complemented by a total of two bedrooms,two full baths,and one half bath. A spacious loft area adds versatility,perfect for a home office,media space,or additional lounge area. Enjoy breathtaking city views from your private sanctuary,along with the luxury of two heated garage parking spots equipped with an electric car charger. The rooftop deck is the ideal spot to unwind and take in the skyline. Tenants are responsible for utilities,adding a personal touch to your living experience. Based on information submitted to the MLS GRID as of [see last changed date above]. All data is obtained from various sources and may not have been verified by broker or MLS GRID. Supplied Open House Information is subject to change without notice. All information should be independently reviewed and verified for accuracy. Properties may or may not be listed by the office/agent presenting the information. Some IDX listings have been excluded from this website. Prices displayed on all Sold listings are the Last Known Listing Price and may not be the actual selling price.
355 E Ohio St is a condo located in Marion County and the 46204 ZIP Code.
Home Details
Home Type
Year Built
Accessible Home Design
Bedrooms and Bathrooms
Flooring
Home Design
Interior Spaces
Kitchen
Listing and Financial Details
Lot Details
Parking
Utilities
Views
Community Details
Overview
Pet Policy
Fees and Policies
The fees below are based on community-supplied data and may exclude additional fees and utilities.
- Parking
-
Garage--
Details
Lease Options
-
12 Months

The Hudson
The Hudson, a 3-story condominium complex completed in 2006, stands as a testament to modern urban living in downtown Indianapolis. With 70 units, this boutique residence offers a blend of comfort and convenience in the vibrant Market East District. The building's brick facade and symmetrical design contribute to the neighborhood's architectural landscape, while its prime location puts residents at the center of the city's cultural and commercial hub.
Learn more about The HudsonContact
- Listed by Erika Badiano | @properties
- Phone Number
- Contact
-
Source
 MIBOR REALTOR® Association
MIBOR REALTOR® Association
- Heating
- Fireplace
- Dishwasher
- Disposal
- Microwave
- Oven
- Refrigerator
- Hardwood Floors
- Built-In Bookshelves
- Walk-In Closets
Market East follows East Market Street from the historic Indianapolis City Market eastward toward East Street. This artistic, bicycle-friendly, and walkable neighborhood provides a place for those seeking a hip, up-and-coming, artistic neighborhood. Market East offers fast access to the Indianapolis Cultural Trail, Bankers Life Fieldhouse, the Hall, and of course the Market. The neighborhood is booming with high-rise apartment buildings, offices, shops, and more being built.
Market East is considered Indy's "new downtown," but this isn't your average urban core -- it's also great for families, with high-ranking public schools located nearby. Of course, the star of Market East is the historic Indianapolis City Market, home of the Original Farmers' Market, the Tomlinson Tap Room, and a variety of merchants offering everything from bakeries to antique stores.
Learn more about living in Market East| Colleges & Universities | Distance | ||
|---|---|---|---|
| Colleges & Universities | Distance | ||
| Drive: | 5 min | 1.8 mi | |
| Drive: | 6 min | 2.9 mi | |
| Drive: | 12 min | 5.4 mi | |
| Drive: | 11 min | 6.0 mi |
You May Also Like
Similar Rentals Nearby
-
-
-
-
-
-
$3,6103 Beds, 3 Baths, 2,668 sq ftApartment for Rent
-
$5,6203 Beds, 3 Baths, 1,991 sq ftApartment for Rent
-
$2,1003 Beds, 2 Baths, 1,650 sq ftApartment for Rent
-
$15,9905 Beds, 6 Baths, 2,894 sq ftApartment for Rent
-
$2,8003 Beds, 2 Baths, 2,276 sq ftCondo for Rent
What Are Walk Score®, Transit Score®, and Bike Score® Ratings?
Walk Score® measures the walkability of any address. Transit Score® measures access to public transit. Bike Score® measures the bikeability of any address.
What is a Sound Score Rating?
A Sound Score Rating aggregates noise caused by vehicle traffic, airplane traffic and local sources
