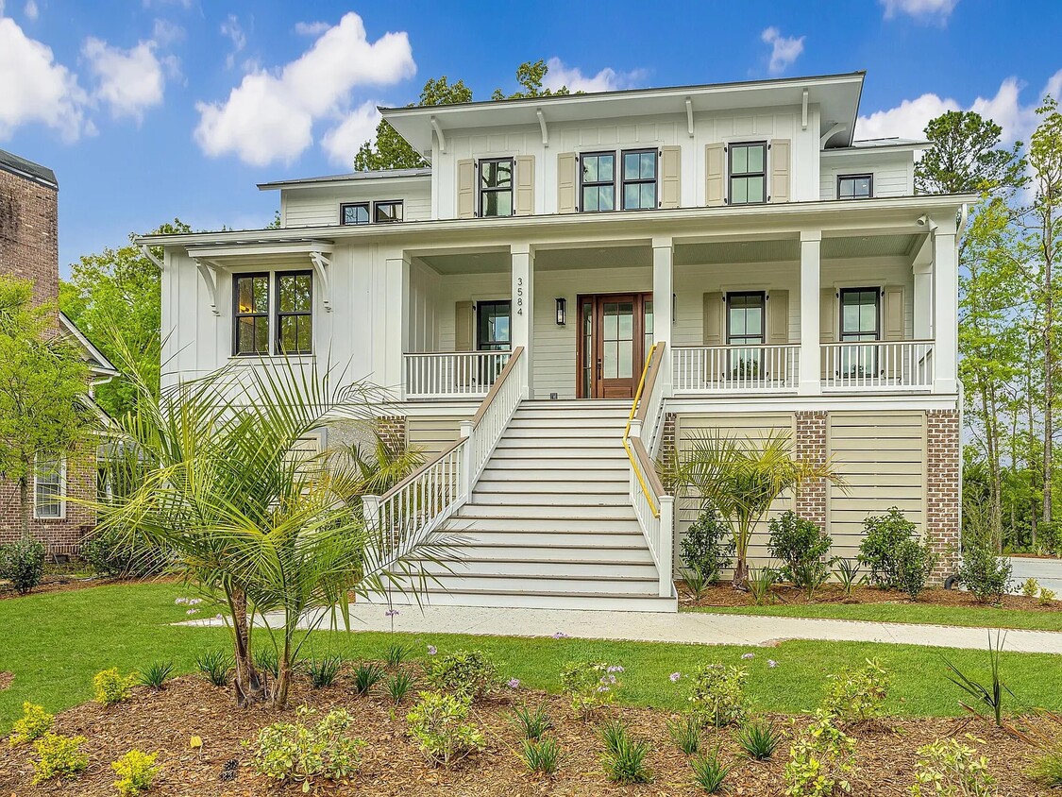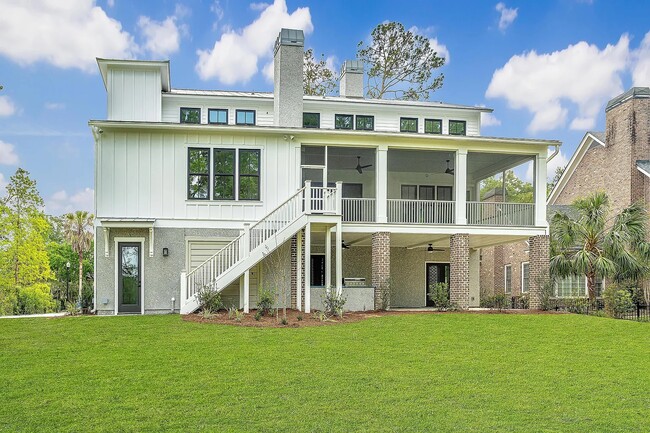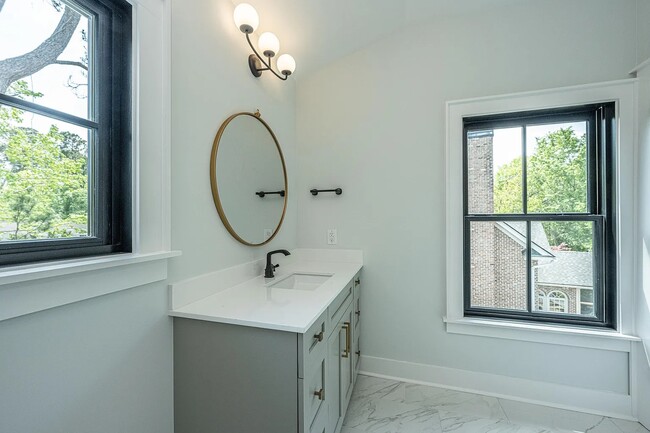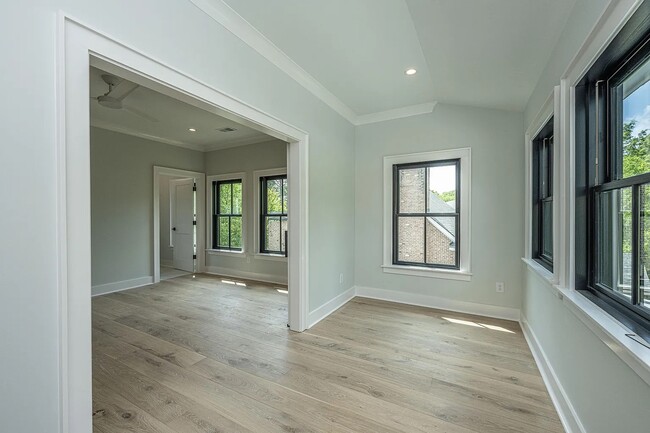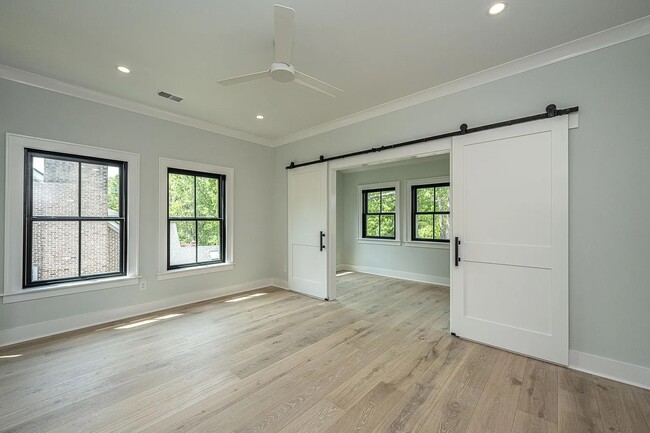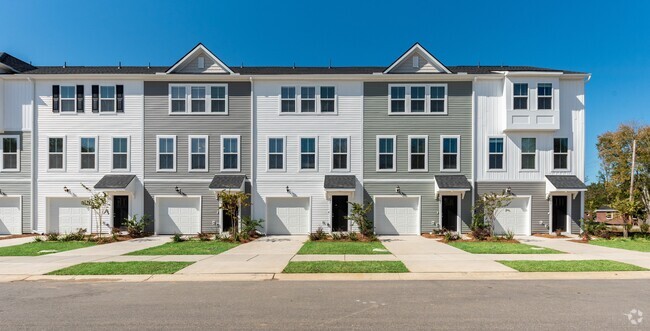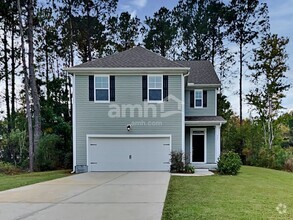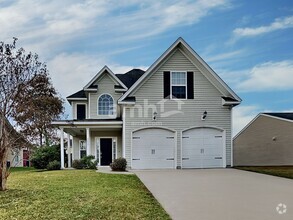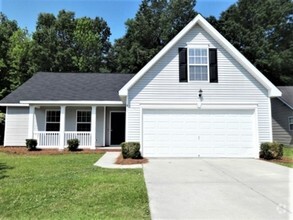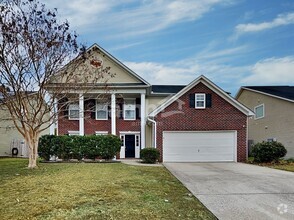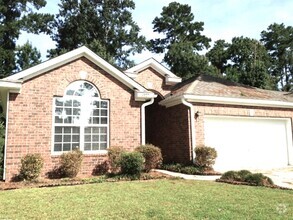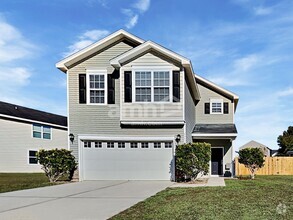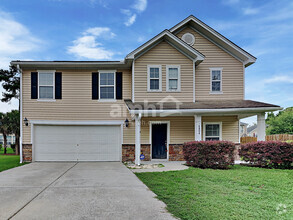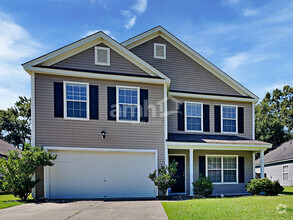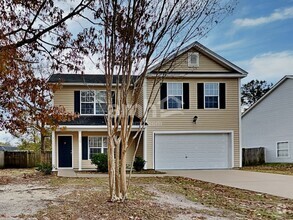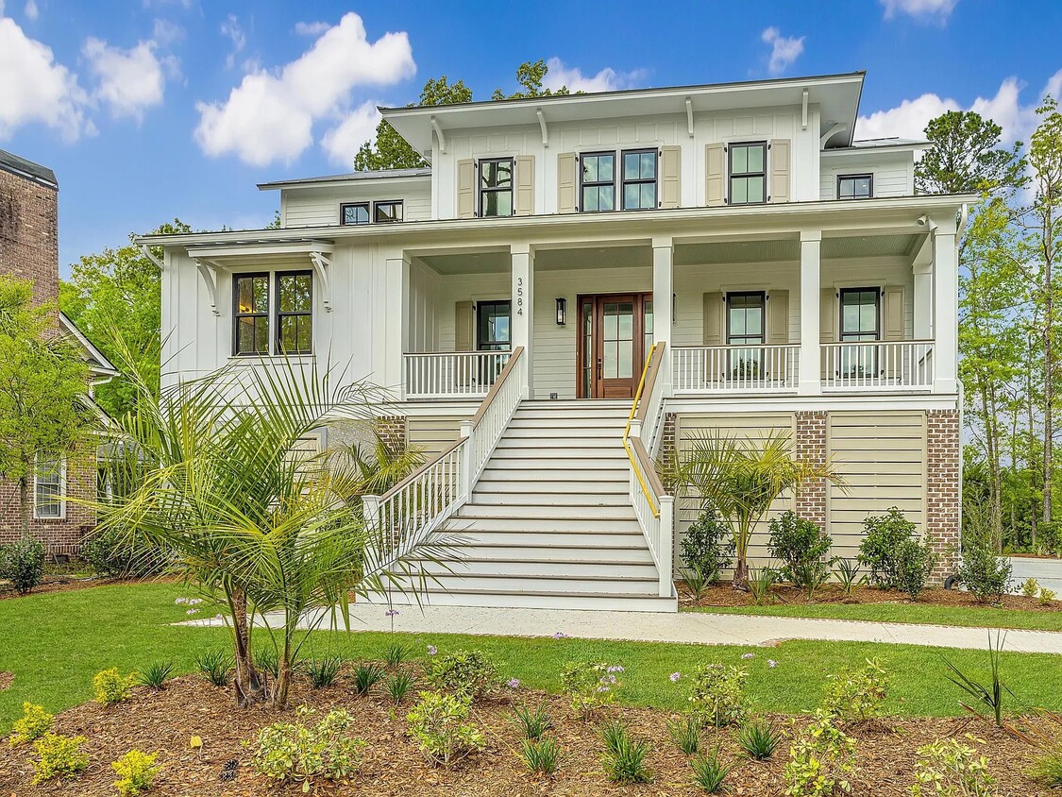Pets Allowed Refrigerator Kitchen Heat Oven Tub / Shower


Check Back Soon for Upcoming Availability
| Beds | Baths | Average SF |
|---|---|---|
| 5 Bedrooms 5 Bedrooms 5 Br | 4.5 Baths 4.5 Baths 4.5 Ba | 4,390 SF |
About This Property
New construction! This 4/5-bedroom, 4.5-bath custom waterfront home has a backyard that overlooks Toomer Creek. Upon walking through the back yard, you will find a private dock with a brand-new powered boat lift and deck where you can enjoy boating, paddle boarding, crabbing, or simply relaxing by the water. The entryway of the home features beautiful shiplap accents, a large coat closet, and a high ceiling which greets you and ushers you to the living room and kitchen areas. The living room features a smooth stucco 72'' fireplace, custom cabinetry, and shelving. In addition, large bi-folding doors open up to a screened in porch area with an additional fireplace and tv area that includes ceiling fans. This gives the main level a true indoor/outdoor feel! The kitchen features a large island with extra seating, a wet bar, professional grade appliances, custom cabinetry, and quartz countertops. The kitchen leads into the dining area, which overlooks the beautiful backyard and includes a storage closet. Walking through the living room will lead you to the master bedroom, which includes his/hers walk-in closets, a large, open bathroom space with two separate sink/vanity areas, and a very roomy shower area. The upper level of the home features 3 bedrooms, the main of which features a walk-in closet and includes a bonus nook overlooking the backyard. A large, open bonus area connects this main bedroom to two other upstairs bedrooms, which have plenty of windows and plenty of closet space. The bonus area includes a mini-fridge, microwave and cabinet space. The lower level of the house consists of two rooms connected by a large, wide hallway. This space could be used for anything you can imagine - even an extra bedroom, as it includes a full-bath. The rear portion of this area opens out to the lower patio area, where you will find a full kitchen including a grill, extra storage for cooking utensils, and a mini-fridge. OTHER FACTS AND FEATURES: 2023 built 2 laundry rooms main and upper level Walk-in pantry Butler's pantry High ceilings Ceiling fans Elevator Large garage with room for 2 vehicles and a lot of storage space Community clubhouse close by HOA community park close by Many walking and jogging trails and small ponds Home is in the Park West subdivision SCHOOLS: Charles Pinckney Elementary, Cairo Middle School, Wando High School
3584 Henrietta Hartford Rd is a house located in Charleston County and the 29466 ZIP Code.
House Features
Washer/Dryer Hookup
Walk-In Closets
Microwave
Tub/Shower
- Washer/Dryer Hookup
- Heating
- Ceiling Fans
- Storage Space
- Double Vanities
- Tub/Shower
- Fireplace
- Handrails
- Sprinkler System
- Framed Mirrors
- Pantry
- Kitchen
- Microwave
- Dining Room
- Walk-In Closets
- Wet Bar
- Elevator
- Clubhouse
- Storage Space
- Grill
- Waterfront
- Patio
- Porch
- Deck
- Yard
- Dock
Fees and Policies
The fees below are based on community-supplied data and may exclude additional fees and utilities.
- Parking
-
Garage--
Details
Utilities Included
-
Gas
-
Water
-
Electricity
-
Heat
-
Trash Removal
-
Sewer
-
Air Conditioning
 This Property
This Property
 Available Property
Available Property
Mount Pleasant is just as delightful as it sounds. With seaside views near South Carolina’s coast, Mount Pleasant boasts a historic appeal with charming local businesses, friendly neighbors, and well-kept suburban streets. Mount Pleasant offers the ideal blend of modern apartment complexes and large, single-family homes on spacious lots. The winding roads of Mount Pleasant’s neighborhoods are wooded and family-friendly.
Casual shopping options are available at Mount Pleasant Towne Centre, and local breweries, burger joints, seafood staples, and Southern cooking are just a few of the food options in this seaside town. History looms over Mount Pleasant, and Boone Hall Plantation and Gardens is a great representation of this city’s history. On the coast, venture over to Patriots Point Naval and Maritime Museum, offering tours of a retired Naval aircraft carrier, destroyer, and submarine.
Learn more about living in Mount Pleasant- Washer/Dryer Hookup
- Heating
- Ceiling Fans
- Storage Space
- Double Vanities
- Tub/Shower
- Fireplace
- Handrails
- Sprinkler System
- Framed Mirrors
- Pantry
- Kitchen
- Microwave
- Dining Room
- Walk-In Closets
- Wet Bar
- Elevator
- Clubhouse
- Storage Space
- Grill
- Waterfront
- Patio
- Porch
- Deck
- Yard
- Dock
| Colleges & Universities | Distance | ||
|---|---|---|---|
| Colleges & Universities | Distance | ||
| Drive: | 27 min | 14.9 mi | |
| Drive: | 28 min | 15.4 mi | |
| Drive: | 30 min | 15.8 mi | |
| Drive: | 29 min | 15.9 mi |
You May Also Like
Similar Rentals Nearby
-
1 / 46Single-Family Homes Specials
-
$3,1954 Beds, 2.5 Baths, 2,100 sq ftHouse for Rent
-
$2,3854 Beds, 2.5 Baths, 1,684 sq ftHouse for Rent
-
$2,4154 Beds, 2 Baths, 1,620 sq ftHouse for Rent
-
$3,1205 Beds, 3.5 Baths, 3,357 sq ftHouse for Rent
-
$2,5704 Beds, 3 Baths, 2,600 sq ftHouse for Rent
-
$2,2404 Beds, 2.5 Baths, 1,638 sq ftHouse for Rent
-
$2,8755 Beds, 3 Baths, 3,069 sq ftHouse for Rent
-
$2,3604 Beds, 2.5 Baths, 2,621 sq ftHouse for Rent
-
What Are Walk Score®, Transit Score®, and Bike Score® Ratings?
Walk Score® measures the walkability of any address. Transit Score® measures access to public transit. Bike Score® measures the bikeability of any address.
What is a Sound Score Rating?
A Sound Score Rating aggregates noise caused by vehicle traffic, airplane traffic and local sources
