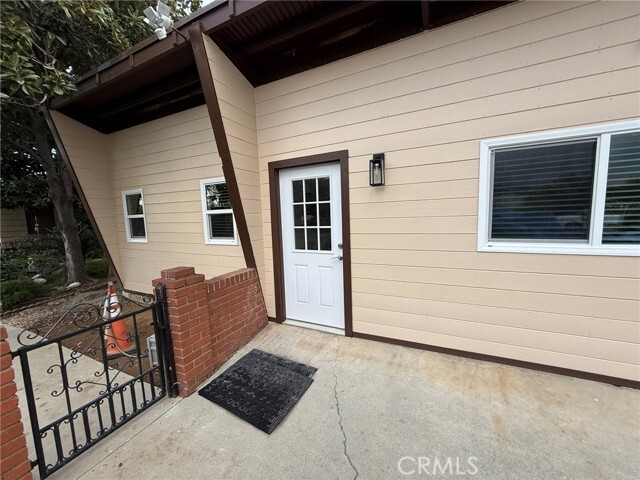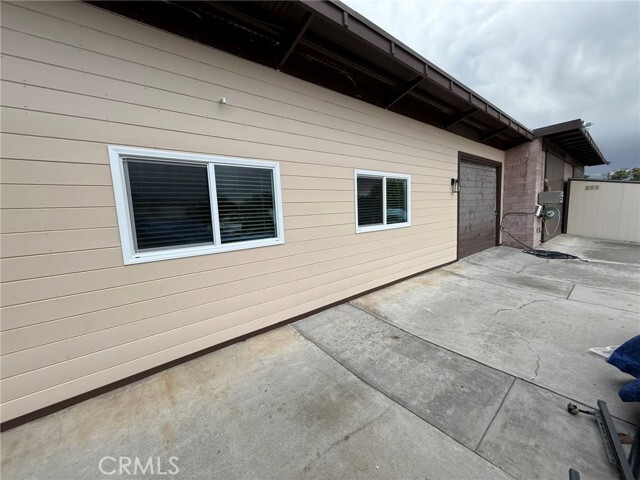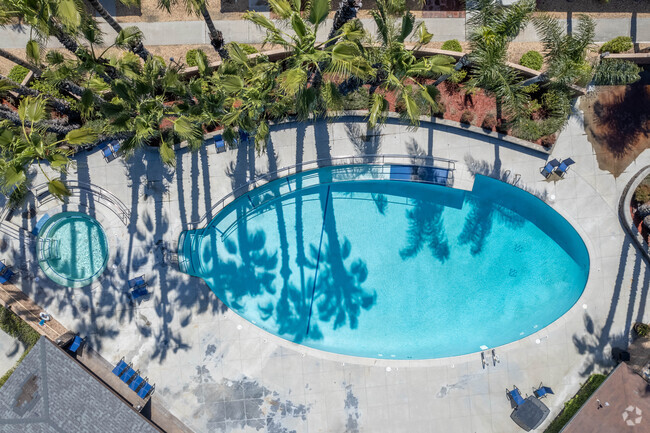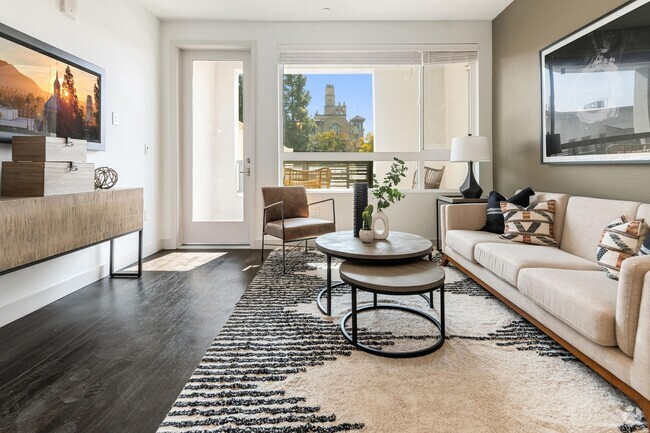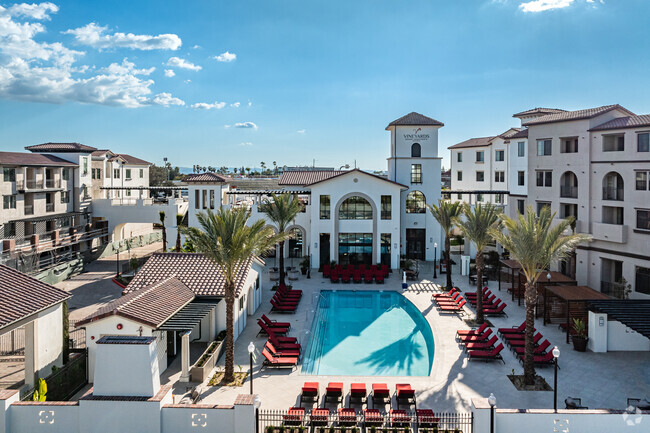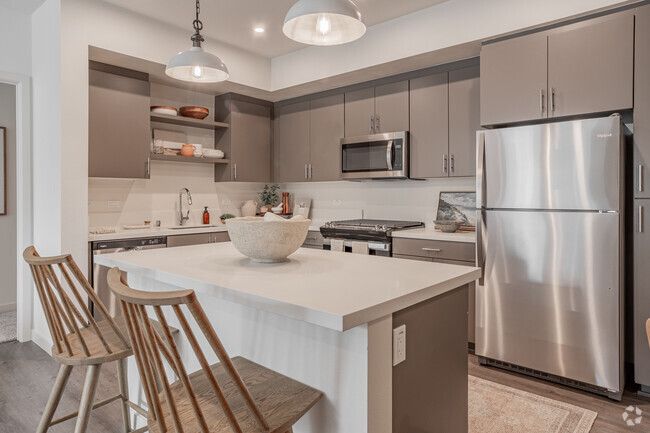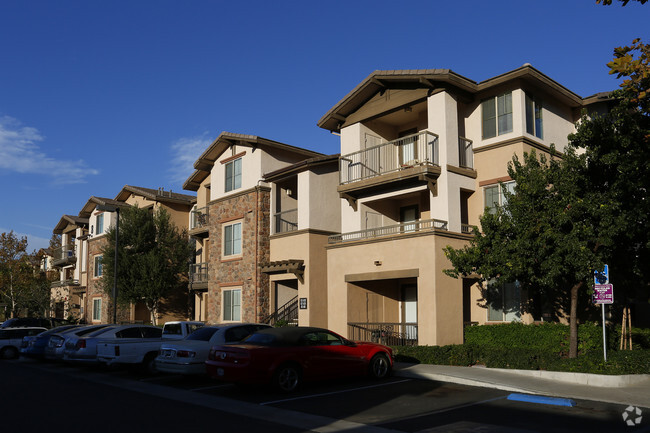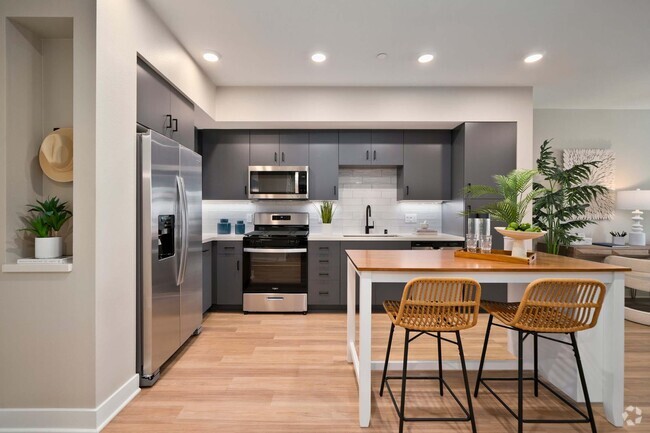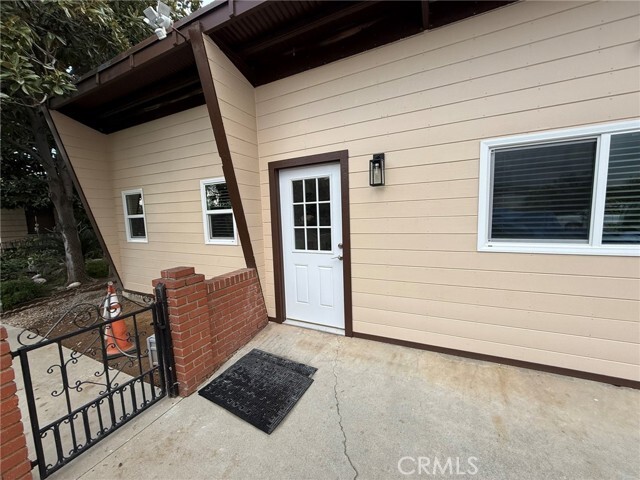3590 Buchanan St
Riverside, CA 92503
-
Bedrooms
2
-
Bathrooms
2
-
Square Feet
1,000 sq ft
-
Available
Available Now
Highlights
- Built in 2024 | New Construction
- Primary Bedroom Suite
- Automatic Gate
- Updated Kitchen
- Open Floorplan
- Orchard Views

About This Home
BRAND NEW 2 BED /2 BATH ADU on a large private gated lot!! Welcome to this beautifully designed, brand new 2-bedroom, 2-bathroom ADU offering approximately 1,000 sq ft of modern living space on a private and secure lot. With high-end finishes and thoughtful features throughout, this home is perfect for those seeking privacy, comfort, style, and convenience. Step inside a large open living space with stunning wood-look tile flooring and recessed lighting throughout. The open-concept kitchen is equipped with plenty of cabinet storage, sleek modern countertops and brand new stainless steel appliances, including a Maytag refrigerator, Samsung electric stove/oven, microwave, and dishwasher. The spacious primary bedroom includes a private ensuite featuring a large walk-in shower, white vanity with modern countertop and fixtures. The second bedroom is equally roomy and located near a second bathroom, also featuring a walk-in shower and matching elegant finishes. Ample hallway storage with upper and lower cabinetry. Direct access from the main living area to the attached single-car garage, which includes brand new washer/dryer units for your convenience. This ADU is close to the 91 and 15 freeways for easy commuting yet tucked away in a peaceful, private lot. Don't miss the chance to live in this immaculate, move-in-ready ADU!!
3590 Buchanan St is an apartment community located in Riverside County and the 92503 ZIP Code.
Home Details
Year Built
Accessible Home Design
Bedrooms and Bathrooms
Farming
Home Design
Home Security
Interior Spaces
Kitchen
Laundry
Listing and Financial Details
Location
Lot Details
Outdoor Features
Parking
Utilities
Views
Community Details
Overview
Pet Policy
Fees and Policies
The fees below are based on community-supplied data and may exclude additional fees and utilities.
- Parking
-
Garage--Assigned Parking
-
Other--Assigned Parking
Details
Lease Options
-
12 Months
Contact
- Listed by Patricia Bellis | Keller Williams Realty
- Phone Number
- Contact
-
Source
 California Regional Multiple Listing Service
California Regional Multiple Listing Service
- Washer/Dryer
- Washer/Dryer Hookup
- Air Conditioning
- Heating
- Dishwasher
- Disposal
- Pantry
- Microwave
- Oven
- Range
- Refrigerator
- Tile Floors
- Double Pane Windows
- Fenced Lot
- Patio
With large, amenity-filled apartment complexes and spacious single-family homes available to rent, the La Sierra South neighborhood of Riverside offers something for everyone. La Sierra South sits conveniently between Corona, three miles west, and Downtown Riverside itself, five miles away on Interstate 91. The Metrolink station in the community makes it easy to commute to Los Angeles or Orange County by train.
Sections of the neighborhood on the flats provide walkable access to shopping and conveniences, with the Galleria at Tyler, Riverside's most popular mall, sitting close by. Families flock to the Castle Park amusement park, just across Interstate 91, for mini golf, water games, carnival rides, and arcade games.
Learn more about living in La Sierra South| Colleges & Universities | Distance | ||
|---|---|---|---|
| Colleges & Universities | Distance | ||
| Drive: | 6 min | 2.4 mi | |
| Drive: | 10 min | 6.2 mi | |
| Drive: | 12 min | 7.1 mi | |
| Drive: | 15 min | 10.0 mi |
Transportation options available in Riverside include Apu / Citrus College Station, located 34.7 miles from 3590 Buchanan St. 3590 Buchanan St is near Ontario International, located 19.3 miles or 27 minutes away, and John Wayne/Orange County, located 32.9 miles or 41 minutes away.
| Transit / Subway | Distance | ||
|---|---|---|---|
| Transit / Subway | Distance | ||
| Drive: | 45 min | 34.7 mi | |
| Drive: | 43 min | 35.3 mi | |
| Drive: | 45 min | 36.5 mi | |
| Drive: | 48 min | 38.9 mi | |
| Drive: | 49 min | 40.4 mi |
| Commuter Rail | Distance | ||
|---|---|---|---|
| Commuter Rail | Distance | ||
|
|
Drive: | 5 min | 2.5 mi |
|
|
Drive: | 8 min | 5.2 mi |
|
|
Drive: | 12 min | 7.9 mi |
|
|
Drive: | 16 min | 9.5 mi |
|
|
Drive: | 15 min | 10.6 mi |
| Airports | Distance | ||
|---|---|---|---|
| Airports | Distance | ||
|
Ontario International
|
Drive: | 27 min | 19.3 mi |
|
John Wayne/Orange County
|
Drive: | 41 min | 32.9 mi |
Time and distance from 3590 Buchanan St.
| Shopping Centers | Distance | ||
|---|---|---|---|
| Shopping Centers | Distance | ||
| Walk: | 14 min | 0.8 mi | |
| Walk: | 18 min | 0.9 mi | |
| Walk: | 18 min | 1.0 mi |
| Parks and Recreation | Distance | ||
|---|---|---|---|
| Parks and Recreation | Distance | ||
|
Hidden Valley Nature Center
|
Drive: | 11 min | 6.2 mi |
|
California Citrus State Historical Park
|
Drive: | 15 min | 7.4 mi |
|
Louis Robidoux Nature Center
|
Drive: | 20 min | 11.2 mi |
| Hospitals | Distance | ||
|---|---|---|---|
| Hospitals | Distance | ||
| Drive: | 4 min | 2.3 mi | |
| Drive: | 8 min | 5.2 mi | |
| Drive: | 8 min | 5.3 mi |
| Military Bases | Distance | ||
|---|---|---|---|
| Military Bases | Distance | ||
| Drive: | 41 min | 18.7 mi |
You May Also Like
Similar Rentals Nearby
What Are Walk Score®, Transit Score®, and Bike Score® Ratings?
Walk Score® measures the walkability of any address. Transit Score® measures access to public transit. Bike Score® measures the bikeability of any address.
What is a Sound Score Rating?
A Sound Score Rating aggregates noise caused by vehicle traffic, airplane traffic and local sources
