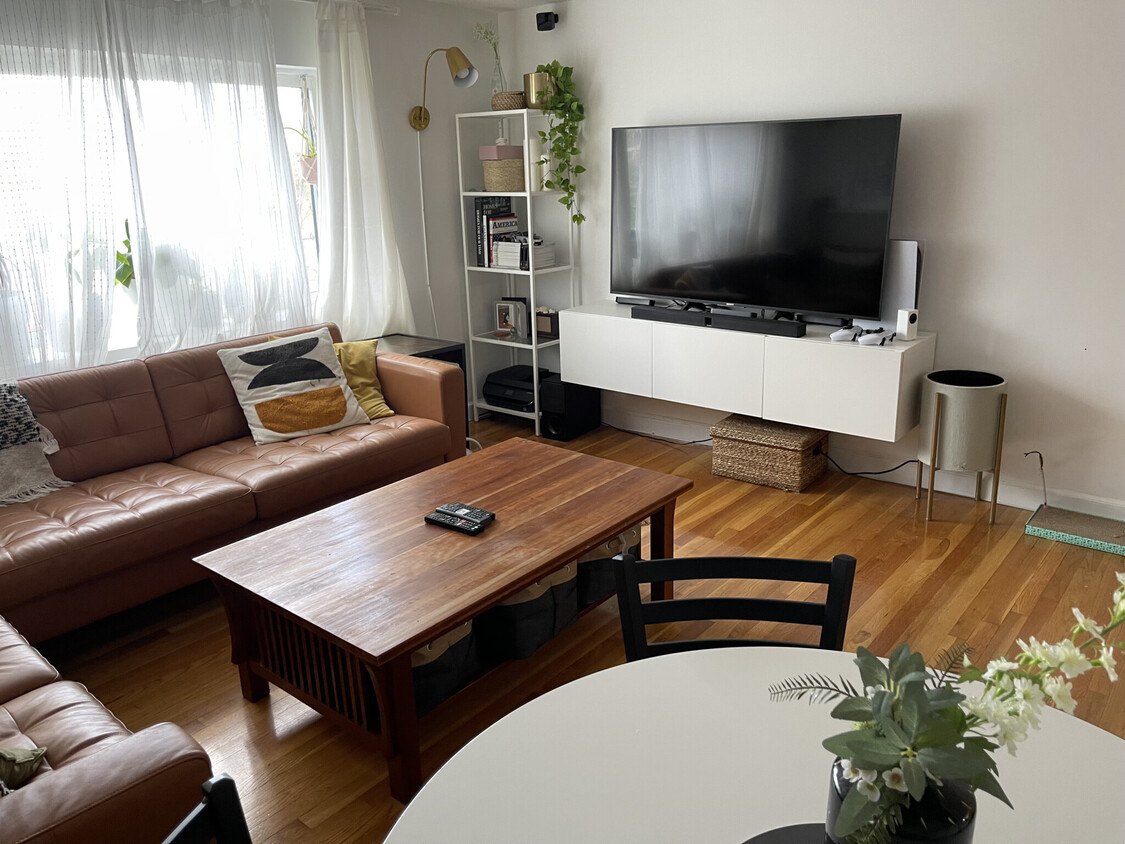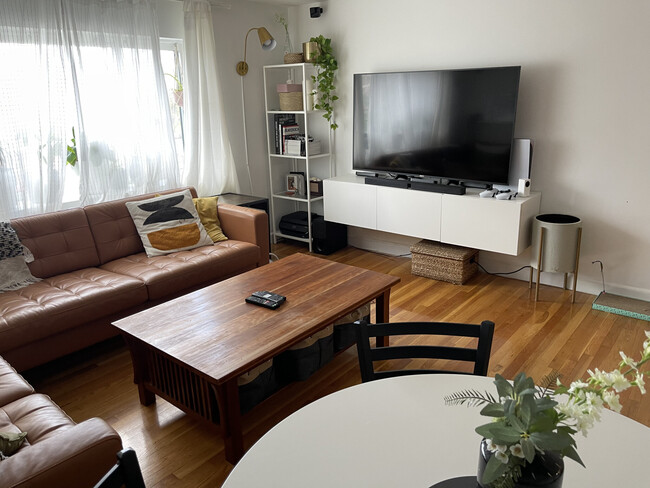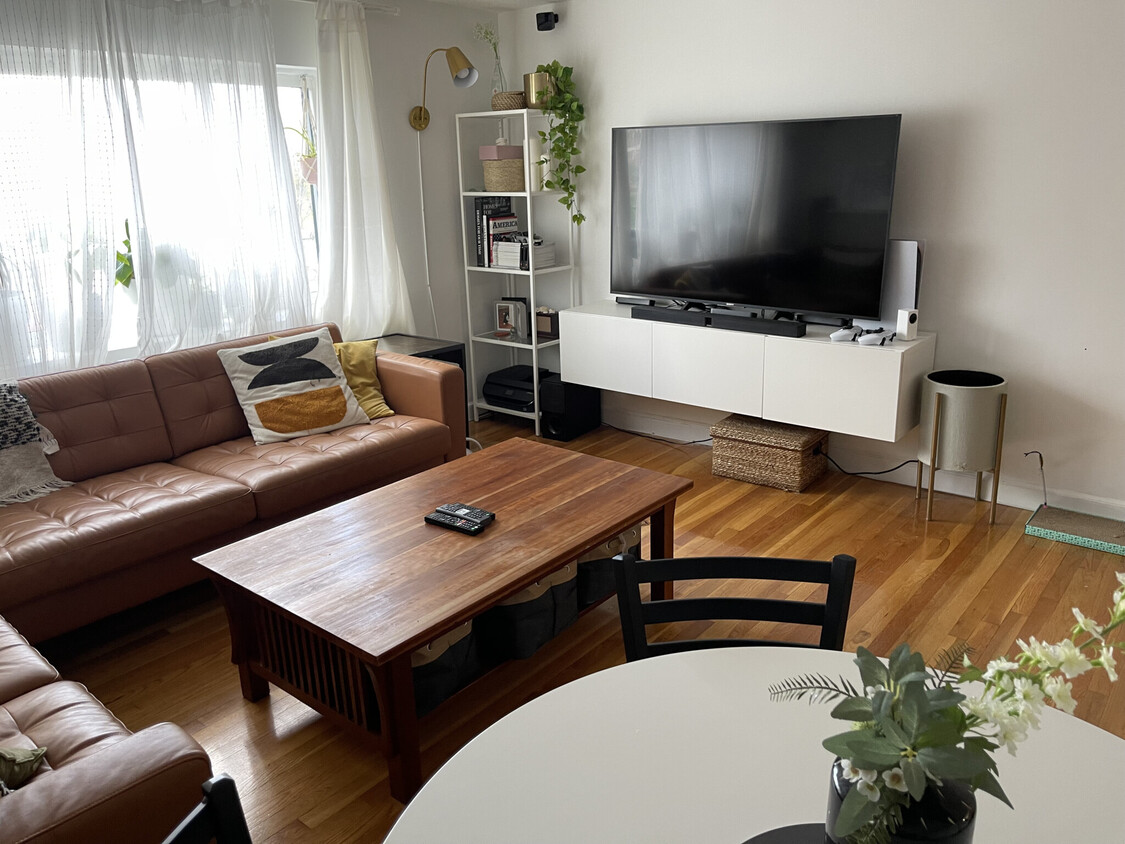
-
Monthly Rent
$2,600
-
Bedrooms
1 bd
-
Bathrooms
1 ba
-
Square Feet
850 sq ft
Details
The unit has brand new ceramic tile, bathroom floor, new windows, stainless steel appliances! nice open layouts. lots of light. electric baseboard heat, and your very own hot water heater. no lead paint. Rent:$2,600 / mo. Beds:2 Beds Baths:1 Bath Available:03/01/2025 Included:Garbage, Water Pet:Pet Friendly Laundry:Laundry in Building Sq. Ft.:850 Unit Level:Top Floor Parking:Included Unit Features A/C Ceramic Tiles Dishwasher Disposal Hardwood Floors New/Renovated Kitchen Building Features Laundry in Building To schedule a showing, get more information or see additional units - Contact Joe from Red Tree Real Estate by calling or inquiring through this listing

About This Property
Rent:$2,600 / mo. Beds:2 Beds Baths:1 Bath Available:03/01/2025 Included:Garbage, Water Pet:Pet Friendly Laundry:Laundry in Building Sq. Ft.:850 Unit Level:Top Floor Parking:Included Features: A/C Ceramic Tiles Dishwasher Disposal Hardwood Floors Laundry in Building New/Renovated Kitchen To schedule a showing, get more information or see additional units - Contact Joe from Red Tree Real Estate by calling or inquiring through this listing
36 Dighton St is an apartment community located in Suffolk County and the 02135 ZIP Code.
Apartment Features
Air Conditioning
Dishwasher
Hardwood Floors
Disposal
- Air Conditioning
- Dishwasher
- Disposal
- Kitchen
- Hardwood Floors
- Laundry Facilities
Fees and Policies
The fees below are based on community-supplied data and may exclude additional fees and utilities.
- Dogs Allowed
-
Fees not specified
- Cats Allowed
-
Fees not specified
- Parking
-
Surface Lot$1/mo
Details
Utilities Included
-
Water
-
Trash Removal
-
Sewer
Property Information
-
3 units
Saint Elizabeth’s is a Brighton neighborhood situated about 10 miles away from Boston. Thanks to Saint Elizabeth’s top border sitting on Highway 20, commuting in and out of Brighton is easy. Some residents travel by car, but buses and railways make commuting via public transportation a breeze.
The neighborhood’s best amenities are two world-renowned hospitals, Saint Elizabeth’s Medical Center and Franciscan Children’s, that sit on the edge of town. Other great amenities of Saint Elizabeth’s include many local parks like Ringer Playground and Chestnut Hill Reservoir, which has great trails and greenspace. This neighborhood is also equipped with cozy coffee shops, restaurants serving international and American classics, and shopping plazas with grocers and convenience stores.
Saint Elizabeth’s has several rental options ranging from apartments to single-family homes.
Learn more about living in St Elizabeth's| Colleges & Universities | Distance | ||
|---|---|---|---|
| Colleges & Universities | Distance | ||
| Walk: | 15 min | 0.8 mi | |
| Drive: | 4 min | 1.7 mi | |
| Drive: | 6 min | 2.6 mi | |
| Drive: | 7 min | 2.8 mi |
Transportation options available in Boston include Chiswick Road Station, located 0.7 mile from 36 Dighton St Unit 17. 36 Dighton St Unit 17 is near General Edward Lawrence Logan International, located 9.2 miles or 17 minutes away.
| Transit / Subway | Distance | ||
|---|---|---|---|
| Transit / Subway | Distance | ||
|
|
Walk: | 12 min | 0.7 mi |
|
|
Walk: | 14 min | 0.8 mi |
|
|
Walk: | 15 min | 0.8 mi |
|
|
Walk: | 16 min | 0.8 mi |
|
|
Drive: | 3 min | 1.2 mi |
| Commuter Rail | Distance | ||
|---|---|---|---|
| Commuter Rail | Distance | ||
|
|
Drive: | 7 min | 3.1 mi |
|
|
Drive: | 7 min | 3.4 mi |
|
|
Drive: | 9 min | 3.9 mi |
| Drive: | 8 min | 4.0 mi | |
|
|
Drive: | 10 min | 4.4 mi |
| Airports | Distance | ||
|---|---|---|---|
| Airports | Distance | ||
|
General Edward Lawrence Logan International
|
Drive: | 17 min | 9.2 mi |
Time and distance from 36 Dighton St Unit 17.
| Shopping Centers | Distance | ||
|---|---|---|---|
| Shopping Centers | Distance | ||
| Walk: | 18 min | 1.0 mi | |
| Drive: | 4 min | 1.2 mi | |
| Drive: | 4 min | 1.3 mi |
| Parks and Recreation | Distance | ||
|---|---|---|---|
| Parks and Recreation | Distance | ||
|
Chestnut Hill Reservation
|
Drive: | 3 min | 1.2 mi |
|
John Fitzgerald Kennedy National Historic Site
|
Drive: | 4 min | 2.0 mi |
|
Hammond Pond Reservation
|
Drive: | 6 min | 2.7 mi |
|
Frederick Law Olmsted National Historic Site
|
Drive: | 6 min | 2.8 mi |
|
Coit Observatory
|
Drive: | 7 min | 3.0 mi |
| Hospitals | Distance | ||
|---|---|---|---|
| Hospitals | Distance | ||
| Walk: | 8 min | 0.4 mi | |
| Walk: | 12 min | 0.6 mi | |
| Drive: | 6 min | 2.8 mi |
| Military Bases | Distance | ||
|---|---|---|---|
| Military Bases | Distance | ||
| Drive: | 26 min | 12.2 mi | |
| Drive: | 24 min | 13.5 mi |
- Air Conditioning
- Dishwasher
- Disposal
- Kitchen
- Hardwood Floors
- Laundry Facilities
36 Dighton St Unit 17 Photos
What Are Walk Score®, Transit Score®, and Bike Score® Ratings?
Walk Score® measures the walkability of any address. Transit Score® measures access to public transit. Bike Score® measures the bikeability of any address.
What is a Sound Score Rating?
A Sound Score Rating aggregates noise caused by vehicle traffic, airplane traffic and local sources





