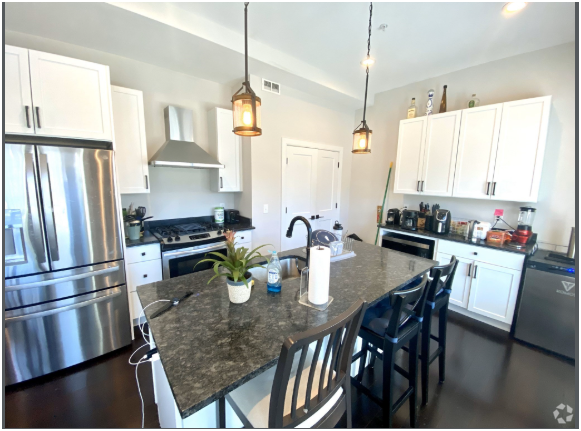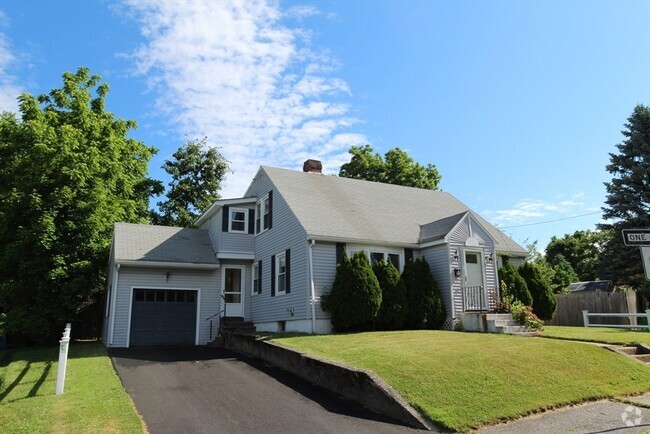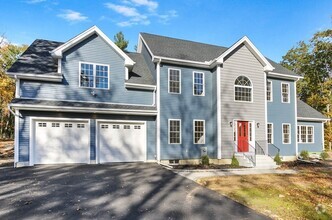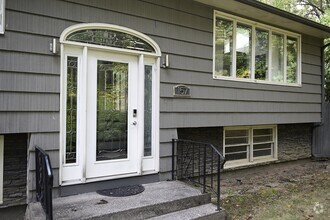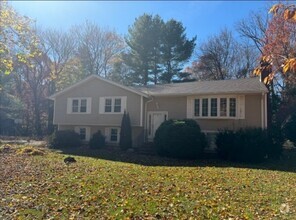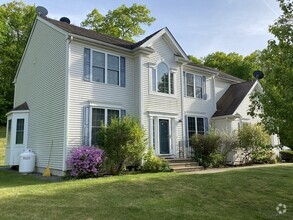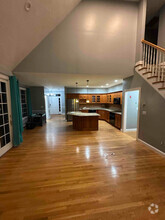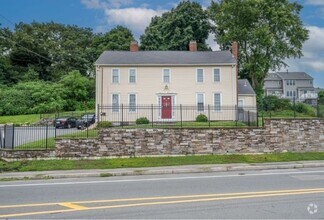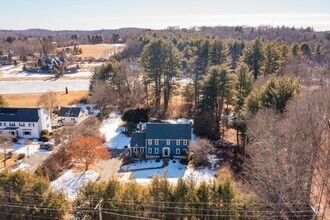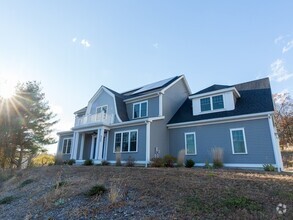36 Mabelle St
Worcester, MA 01602
-
Bedrooms
4
-
Bathrooms
2.5
-
Square Feet
2,164 sq ft
-
Available
Available Feb 22
Highlights
- Deck
- Living Room with Fireplace
- Wood Flooring
- Main Floor Primary Bedroom
- 2 Fireplaces
- Solid Surface Countertops

About This Home
Location,Location,Location! Beautiful remodeled ranch style home in the West Side of Worcester available for rent. This gorgeous and spacious home has been renovated and is ideal for in-laws or a big family! The home features: 4 Bed,2.5 Bath. Modern tiles in kitchen and baths and newly finished wood floors throughout. Oversize family room with tons of natural sunlight. This lovely oversized ranch home features a contemporary kitchen with granite countertops and stainless steel appliances ( Stove,micro,fridge & dishwasher.) Bathroom with Washer/ dryer included. Basement unit square footage is not counted in the living area square footage! The finished basement has a fireplace as well as the living room above and has 3 more bedrooms and 1 full bathroom that can be used for in-laws or used as desired by new tenant.Tenant to pay for utilities! 1 Year lease. 1st and Last & Security Deposit required. No showings until 02-23-2025! Owner is finishing up painting and cleaning the home.
36 Mabelle St is a house located in Worcester County and the 01602 ZIP Code. This area is served by the Worcester attendance zone.
Home Details
Home Type
Year Built
Accessible Home Design
Bedrooms and Bathrooms
Flooring
Interior Spaces
Kitchen
Laundry
Listing and Financial Details
Location
Lot Details
Outdoor Features
Parking
Schools
Utilities
Community Details
Amenities
Overview
Pet Policy
Recreation
Contact
- Listed by Petro Papi
- Phone Number (508) 579-8049
-
Source
 MLS Property Information Network
MLS Property Information Network
- Dishwasher
- Microwave
- Range
- Refrigerator
- Porch
- Deck
Located just three miles from Downtown Worcester, Salisbury Street is a quaint community lined with residential streets. Apartments, houses, and condos for rent in the neighborhood range from affordable to mid-range. Towering trees, paved sidewalks, and verdant lawns define this suburb. Good public and private schools reside within the neighborhood. Worcester Polytechnic Institute’s campus sits on the edge of town, making Salisbury Street a great place for families, students, faculty, and staff to call home. Worcester Art Museum, Elm Park, Becker College, and Newton Hill are just a few of the city’s attractions nearby. Charming local restaurants in historic storefronts sit within walking distance of Salisbury Street along Highland Street.
Learn more about living in Salisbury Street| Colleges & Universities | Distance | ||
|---|---|---|---|
| Colleges & Universities | Distance | ||
| Drive: | 4 min | 1.5 mi | |
| Drive: | 6 min | 1.6 mi | |
| Drive: | 6 min | 1.9 mi | |
| Drive: | 5 min | 1.9 mi |
Transportation options available in Worcester include Riverside Station, located 36.0 miles from 36 Mabelle St. 36 Mabelle St is near Worcester Regional, located 4.2 miles or 11 minutes away.
| Transit / Subway | Distance | ||
|---|---|---|---|
| Transit / Subway | Distance | ||
|
|
Drive: | 50 min | 36.0 mi |
|
|
Drive: | 50 min | 36.3 mi |
|
|
Drive: | 52 min | 37.0 mi |
|
|
Drive: | 54 min | 38.6 mi |
|
|
Drive: | 54 min | 38.8 mi |
| Commuter Rail | Distance | ||
|---|---|---|---|
| Commuter Rail | Distance | ||
|
|
Drive: | 6 min | 2.4 mi |
|
|
Drive: | 6 min | 2.6 mi |
|
|
Drive: | 19 min | 10.1 mi |
|
|
Drive: | 20 min | 10.8 mi |
|
|
Drive: | 31 min | 17.8 mi |
| Airports | Distance | ||
|---|---|---|---|
| Airports | Distance | ||
|
Worcester Regional
|
Drive: | 11 min | 4.2 mi |
Time and distance from 36 Mabelle St.
| Shopping Centers | Distance | ||
|---|---|---|---|
| Shopping Centers | Distance | ||
| Drive: | 4 min | 1.3 mi | |
| Drive: | 4 min | 1.3 mi | |
| Drive: | 4 min | 1.5 mi |
| Parks and Recreation | Distance | ||
|---|---|---|---|
| Parks and Recreation | Distance | ||
|
Quinsigamond State Park
|
Drive: | 9 min | 4.3 mi |
|
EcoTarium
|
Drive: | 11 min | 4.5 mi |
|
Mass Audubon's Broad Meadow Brook Conservation Center and Wildlife Sanctuary
|
Drive: | 10 min | 5.1 mi |
|
Mass Audubon's Eagle Lake Wildlife Sanctuary
|
Drive: | 16 min | 7.8 mi |
|
Moore State Park
|
Drive: | 16 min | 7.9 mi |
| Hospitals | Distance | ||
|---|---|---|---|
| Hospitals | Distance | ||
| Drive: | 5 min | 2.1 mi | |
| Drive: | 6 min | 2.6 mi | |
| Drive: | 9 min | 4.2 mi |
You May Also Like
Similar Rentals Nearby
-
-
-
$8,5004 Beds, 3 Baths, 3,800 sq ftHouse for Rent
-
$4,5004 Beds, 1.5 Baths, 1,800 sq ftHouse for Rent
-
$3,4004 Beds, 2.5 Baths, 2,249 sq ftHouse for Rent
-
-
-
$3,3004 Beds, 2 Baths, 2,000 sq ftHouse for Rent
-
$5,8004 Beds, 3 Baths, 2,492 sq ftHouse for Rent
-
$6,5005 Beds, 4 Baths, 4,243 sq ftHouse for Rent
What Are Walk Score®, Transit Score®, and Bike Score® Ratings?
Walk Score® measures the walkability of any address. Transit Score® measures access to public transit. Bike Score® measures the bikeability of any address.
What is a Sound Score Rating?
A Sound Score Rating aggregates noise caused by vehicle traffic, airplane traffic and local sources





