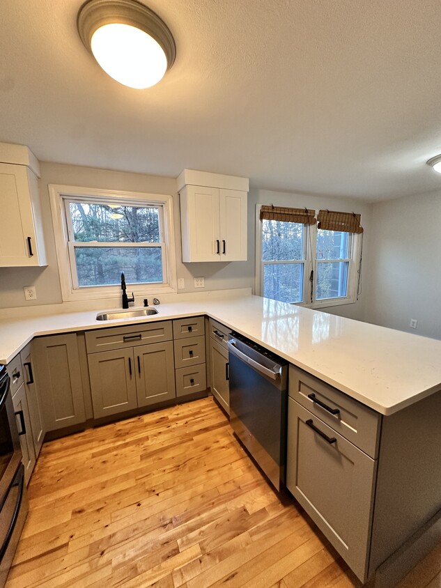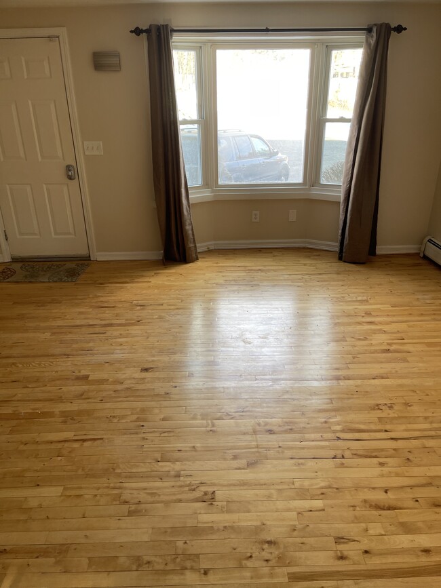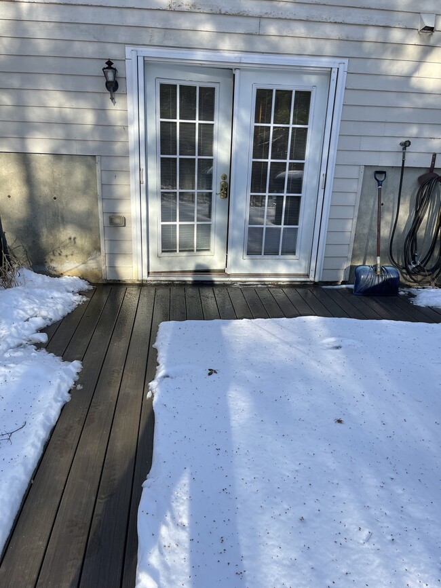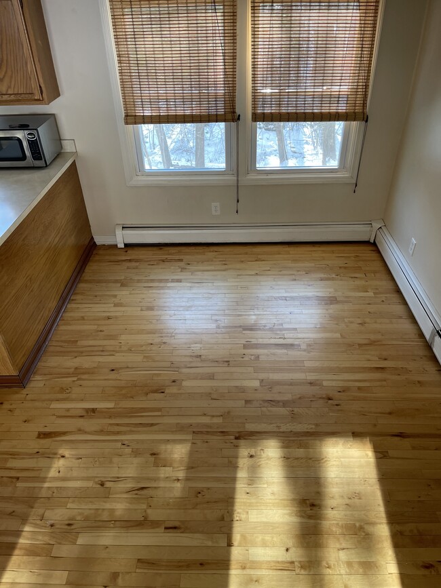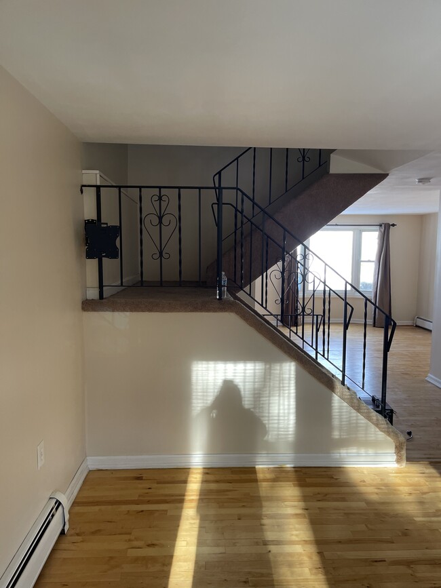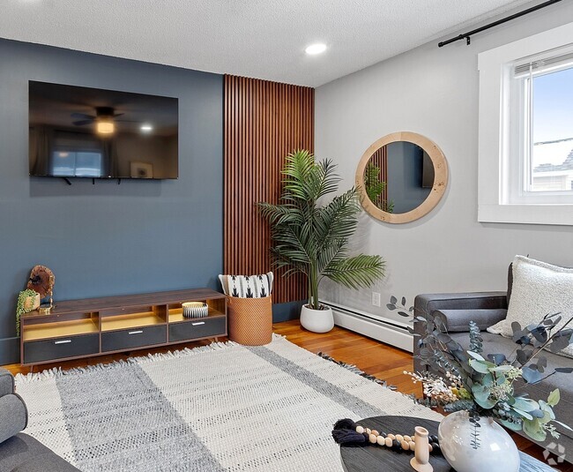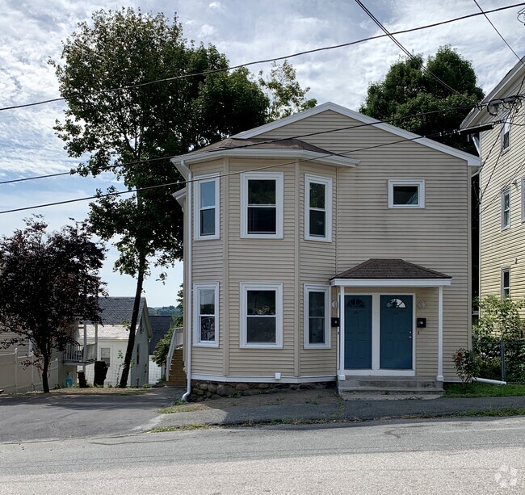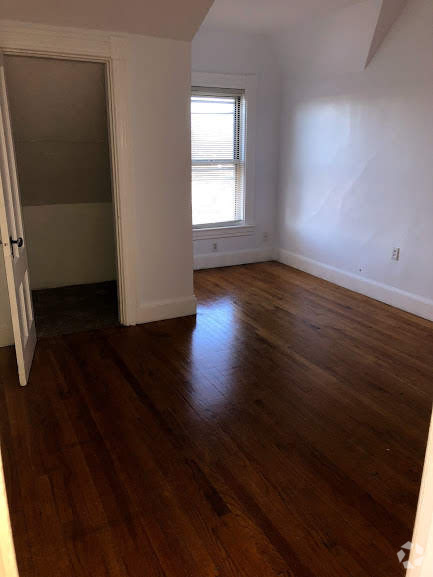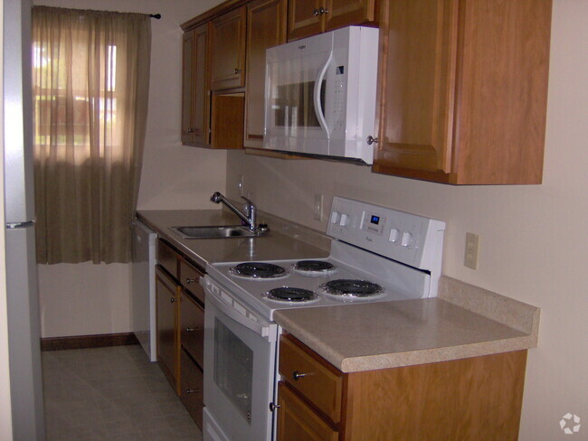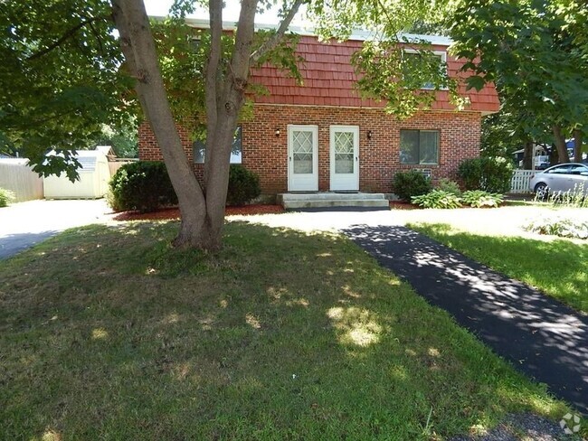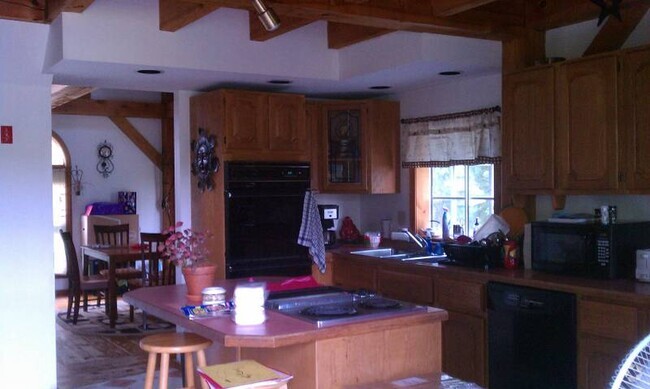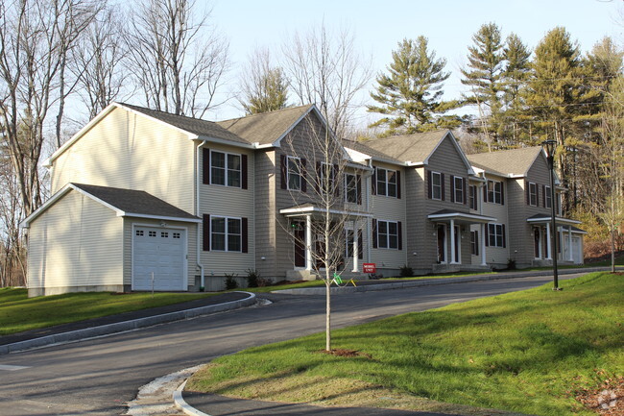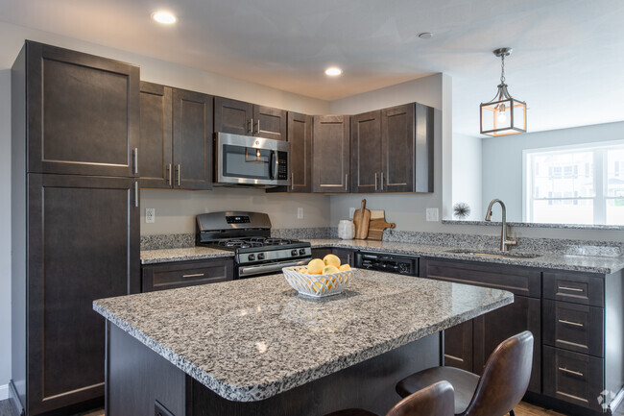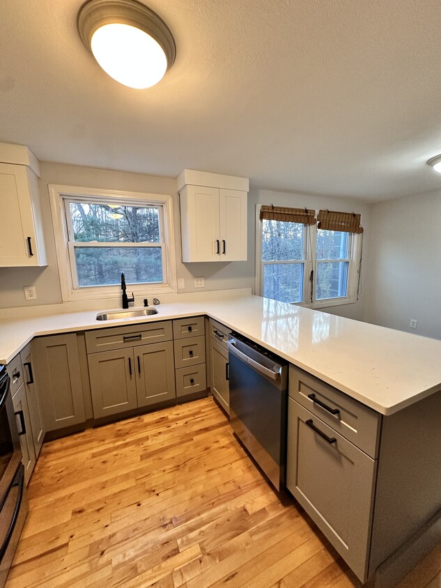36 Tenney Rd
Sandown, NH 03873

Check Back Soon for Upcoming Availability
| Beds | Baths | Average SF |
|---|---|---|
| 2 Bedrooms 2 Bedrooms 2 Br | 2 Baths 2 Baths 2 Ba | 1,700 SF |
About This Property
Beautiful & Spacious 3-Level Townhouse in a quiet 8-unit development. Newly remodeled kitchen with quartz countertops and newly remodel modern bathroom. Tiled finished walkout basement includes an entertainment/family room with French doors that open up to a patio with perennial plants and trek decking. This space is perfect for grilling and entertaining. First floor also has a half bath and an extra room which can be used as a third bedroom or an office space. Main level includes open concept kitchen, dining space and living room with hardwood floors and a fireplace. The kitchen has stainless steel appliances. Newer energy-efficient windows will save you money. 1/5 bathroom with washer and dryer included is also on the main floor. Third floor has 2 large bedrooms with large closets and new vinyl flooring. This home looks modern and has lots of space and storage. It is rare to find a townhouse style this nice with excellent layout. Available for rent starting November 1st. Heat (oil) and electricity not included. Non-smoking unit, 2 assigned parking spaces. Last month's rent is due upon signing. New energy-efficient boiler was installed in September 2024.
36 Tenney Rd is a townhome located in Rockingham County and the 03873 ZIP Code.
Townhome Features
Washer/Dryer
Hardwood Floors
Tub/Shower
Fireplace
- Washer/Dryer
- Storage Space
- Tub/Shower
- Fireplace
- Stainless Steel Appliances
- Kitchen
- Quartz Countertops
- Hardwood Floors
- Vinyl Flooring
- Family Room
- Basement
- Office
- Patio
Fees and Policies
The fees below are based on community-supplied data and may exclude additional fees and utilities.
- Dogs Allowed
-
Fees not specified
- Cats Allowed
-
Fees not specified
- Parking
-
Surface Lot--
- Washer/Dryer
- Storage Space
- Tub/Shower
- Fireplace
- Stainless Steel Appliances
- Kitchen
- Quartz Countertops
- Hardwood Floors
- Vinyl Flooring
- Family Room
- Basement
- Office
- Patio
| Colleges & Universities | Distance | ||
|---|---|---|---|
| Colleges & Universities | Distance | ||
| Drive: | 34 min | 15.3 mi | |
| Drive: | 37 min | 17.2 mi | |
| Drive: | 36 min | 18.2 mi | |
| Drive: | 43 min | 21.3 mi |
Transportation options available in Sandown include Oak Grove Station, located 38.5 miles from 36 Tenney Rd. 36 Tenney Rd is near Manchester Boston Regional, located 16.6 miles or 41 minutes away, and Portsmouth International at Pease, located 36.2 miles or 63 minutes away.
| Transit / Subway | Distance | ||
|---|---|---|---|
| Transit / Subway | Distance | ||
|
|
Drive: | 59 min | 38.5 mi |
|
|
Drive: | 59 min | 39.8 mi |
| Commuter Rail | Distance | ||
|---|---|---|---|
| Commuter Rail | Distance | ||
|
|
Drive: | 31 min | 14.1 mi |
|
|
Drive: | 32 min | 14.6 mi |
|
|
Drive: | 40 min | 18.5 mi |
|
|
Drive: | 36 min | 18.6 mi |
|
|
Drive: | 41 min | 21.1 mi |
| Airports | Distance | ||
|---|---|---|---|
| Airports | Distance | ||
|
Manchester Boston Regional
|
Drive: | 41 min | 16.6 mi |
|
Portsmouth International at Pease
|
Drive: | 63 min | 36.2 mi |
Time and distance from 36 Tenney Rd.
| Shopping Centers | Distance | ||
|---|---|---|---|
| Shopping Centers | Distance | ||
| Drive: | 15 min | 5.5 mi | |
| Drive: | 15 min | 5.8 mi | |
| Drive: | 15 min | 5.9 mi |
| Parks and Recreation | Distance | ||
|---|---|---|---|
| Parks and Recreation | Distance | ||
|
America's Stonehenge
|
Drive: | 16 min | 6.7 mi |
|
Robert Frost Farm Historic Site
|
Drive: | 19 min | 7.9 mi |
|
Massabesic Audubon Center
|
Drive: | 23 min | 10.4 mi |
|
Kingston State Park
|
Drive: | 29 min | 11.0 mi |
| Hospitals | Distance | ||
|---|---|---|---|
| Hospitals | Distance | ||
| Drive: | 16 min | 6.1 mi | |
| Drive: | 20 min | 8.3 mi |
| Military Bases | Distance | ||
|---|---|---|---|
| Military Bases | Distance | ||
| Drive: | 59 min | 34.3 mi | |
| Drive: | 67 min | 41.7 mi |
You May Also Like
Similar Rentals Nearby
-
-
-
-
-
-
$2,2852 Beds, 2 Baths, 1,700 sq ftTownhome for Rent
-
-
-
-
What Are Walk Score®, Transit Score®, and Bike Score® Ratings?
Walk Score® measures the walkability of any address. Transit Score® measures access to public transit. Bike Score® measures the bikeability of any address.
What is a Sound Score Rating?
A Sound Score Rating aggregates noise caused by vehicle traffic, airplane traffic and local sources
